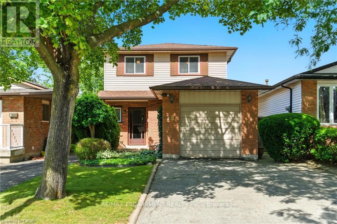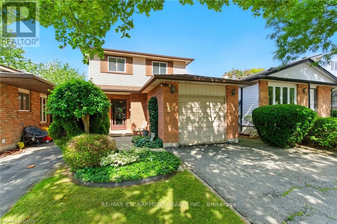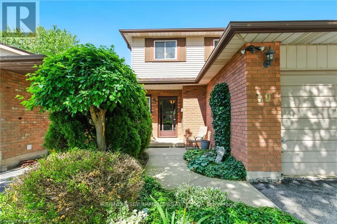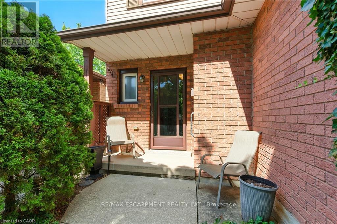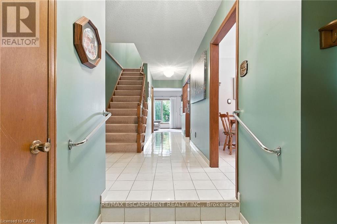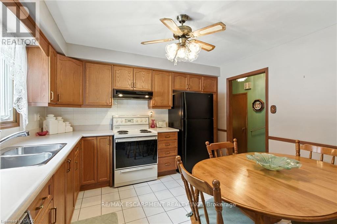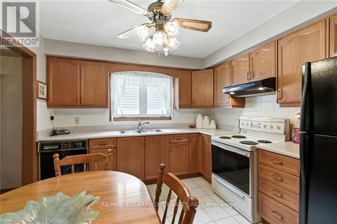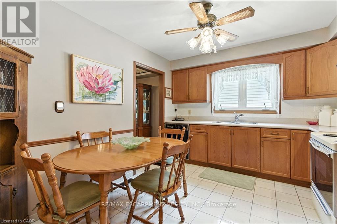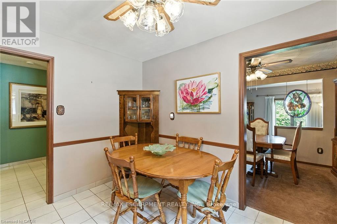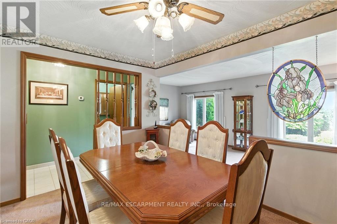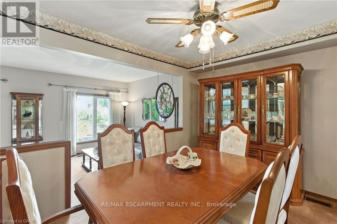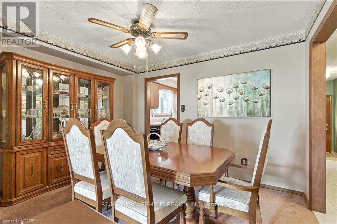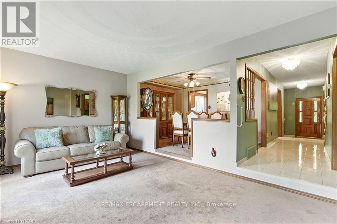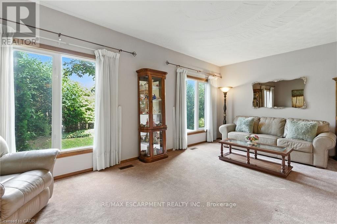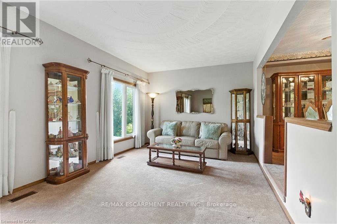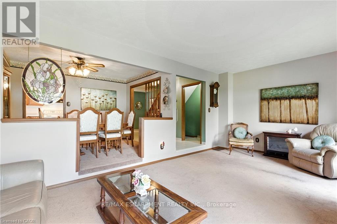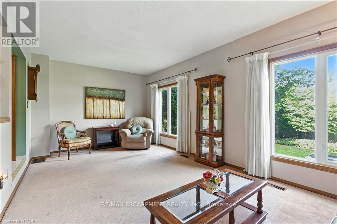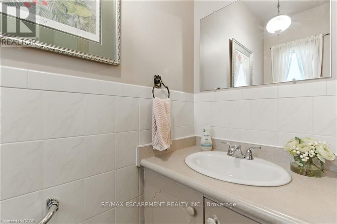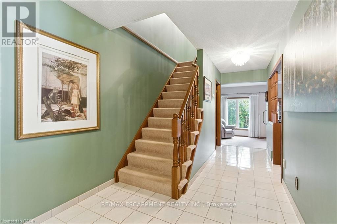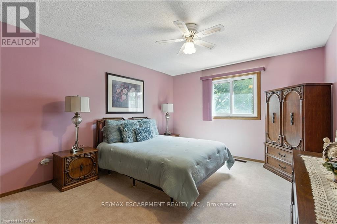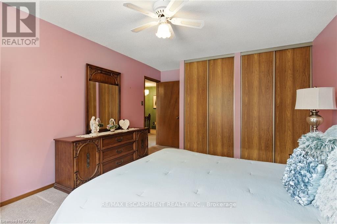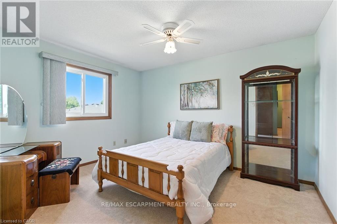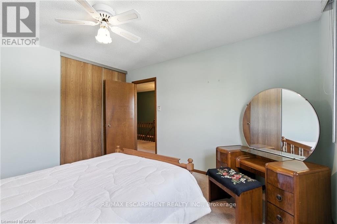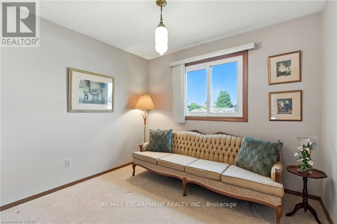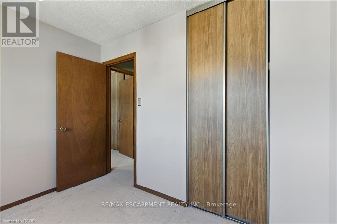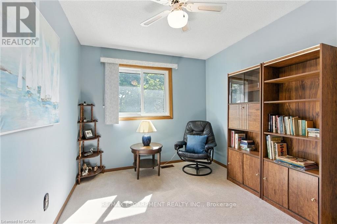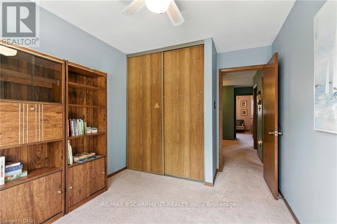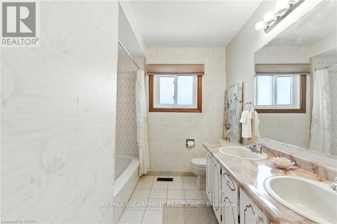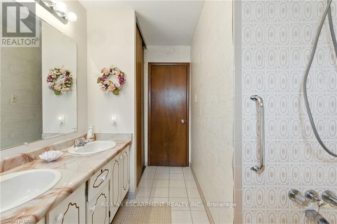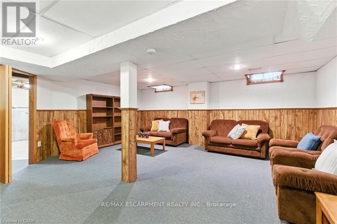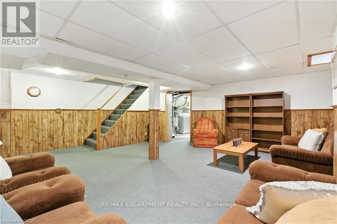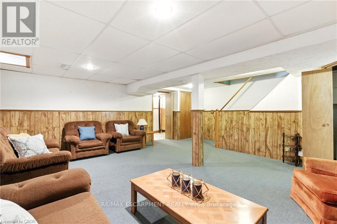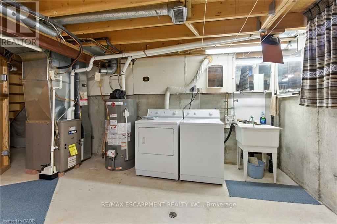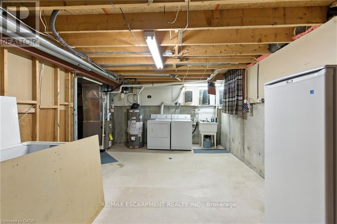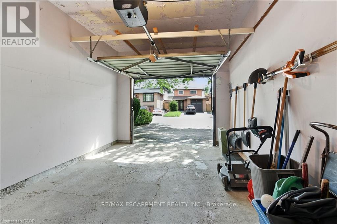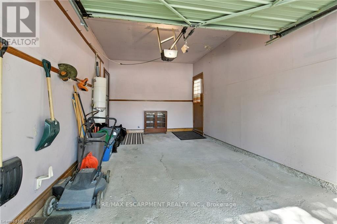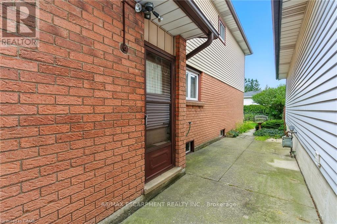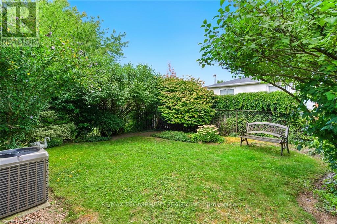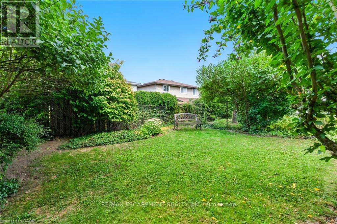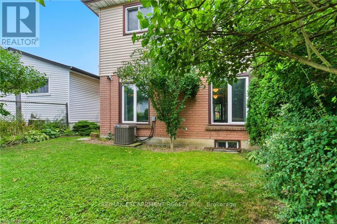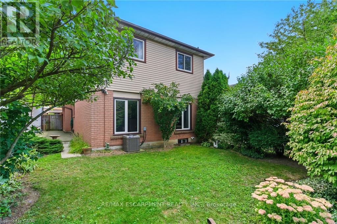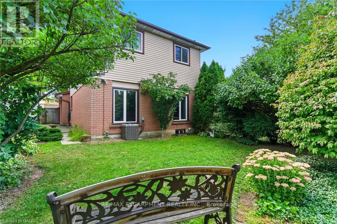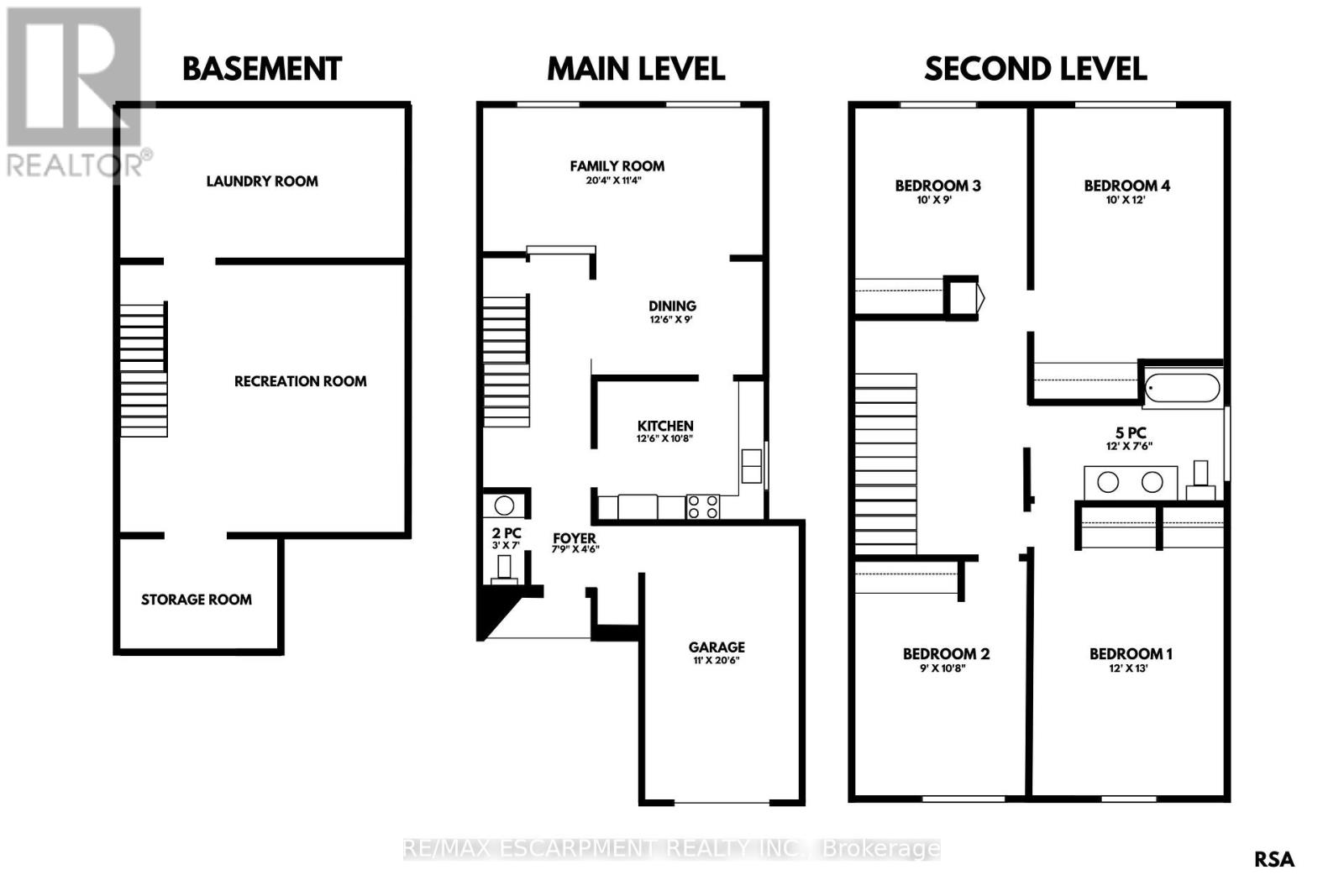39 Megna Court Hamilton, Ontario L9C 6Y6
$899,000
Large 4-bedroom home on the West Hamilton Mountain with a finished basement. Located near Ancaster between Upper Paradise and Golf Links. Same owner since 1980, well maintained and move-in ready. Attached garage with inside entry, paved driveway for 4 cars, and private fenced yard. Walking distance to parks and schools, with nearby shopping at Upper Paradise, Rymal Rd, and Meadowlands. Easy access to the Linc and Hwy 403. 1632 sq. ft., built in 1980. Updates include furnace, AC, and water heater (2020), shingles (2010), and 100 AMP breaker panel. (id:50886)
Property Details
| MLS® Number | X12381894 |
| Property Type | Single Family |
| Community Name | Gurnett |
| Amenities Near By | Golf Nearby, Hospital, Park, Schools |
| Community Features | Community Centre |
| Features | Flat Site |
| Parking Space Total | 5 |
Building
| Bathroom Total | 2 |
| Bedrooms Above Ground | 4 |
| Bedrooms Total | 4 |
| Appliances | Garage Door Opener Remote(s), Central Vacuum, Water Heater, Water Meter, Dishwasher, Dryer, Garage Door Opener, Microwave, Stove, Washer, Window Coverings, Refrigerator |
| Basement Type | Full |
| Construction Style Attachment | Detached |
| Cooling Type | Central Air Conditioning |
| Exterior Finish | Aluminum Siding, Brick |
| Fire Protection | Smoke Detectors |
| Foundation Type | Poured Concrete |
| Half Bath Total | 1 |
| Heating Fuel | Natural Gas |
| Heating Type | Forced Air |
| Stories Total | 2 |
| Size Interior | 1,500 - 2,000 Ft2 |
| Type | House |
| Utility Water | Municipal Water |
Parking
| Attached Garage | |
| Garage |
Land
| Acreage | No |
| Fence Type | Fenced Yard |
| Land Amenities | Golf Nearby, Hospital, Park, Schools |
| Landscape Features | Landscaped |
| Sewer | Sanitary Sewer |
| Size Depth | 100 Ft |
| Size Frontage | 30 Ft |
| Size Irregular | 30 X 100 Ft ; 100.21 X 30.06 X 100.21 X 30.06 Ft |
| Size Total Text | 30 X 100 Ft ; 100.21 X 30.06 X 100.21 X 30.06 Ft |
| Soil Type | Mixed Soil |
| Zoning Description | D/s-564 |
Rooms
| Level | Type | Length | Width | Dimensions |
|---|---|---|---|---|
| Second Level | Bedroom | 3.66 m | 2.29 m | 3.66 m x 2.29 m |
| Second Level | Bedroom | 2.74 m | 3.25 m | 2.74 m x 3.25 m |
| Second Level | Bedroom | 3.05 m | 2.74 m | 3.05 m x 2.74 m |
| Second Level | Bedroom | 3.05 m | 3.66 m | 3.05 m x 3.66 m |
| Second Level | Bathroom | 3.66 m | 0.46 m | 3.66 m x 0.46 m |
| Main Level | Foyer | 2.36 m | 1.37 m | 2.36 m x 1.37 m |
| Main Level | Bathroom | 0.91 m | 2.13 m | 0.91 m x 2.13 m |
| Main Level | Kitchen | 3.81 m | 3.25 m | 3.81 m x 3.25 m |
| Main Level | Dining Room | 3.81 m | 2.74 m | 3.81 m x 2.74 m |
| Main Level | Family Room | 6.2 m | 3.45 m | 6.2 m x 3.45 m |
Utilities
| Cable | Available |
| Electricity | Installed |
| Sewer | Installed |
https://www.realtor.ca/real-estate/28815984/39-megna-court-hamilton-gurnett-gurnett
Contact Us
Contact us for more information
Mark Thomas Woehrle
Broker
(800) 567-6257
www.youtube.com/embed/WbDV7xefXso
www.markwoehrle.com/
www.facebook.com/MarkWoehrleReMaxRealEstate
www.linkedin.com/pub/mark-woehrle/2a/6/b01
325 Winterberry Drive #4b
Hamilton, Ontario L8J 0B6
(905) 573-1188
(905) 573-1189

