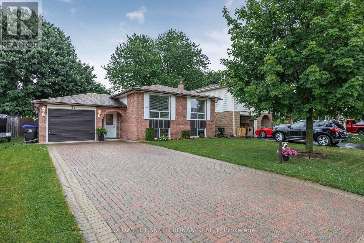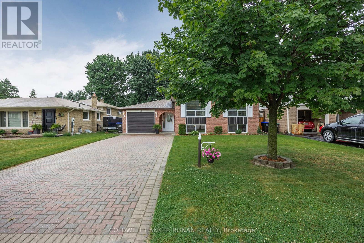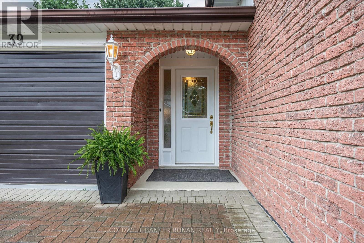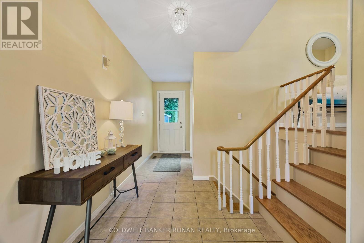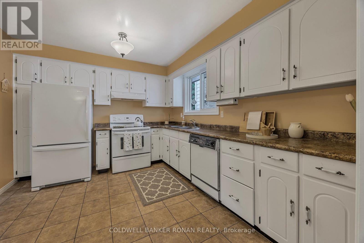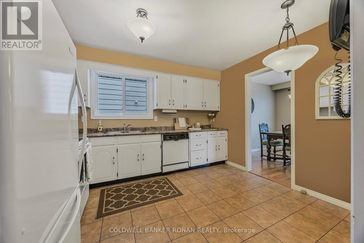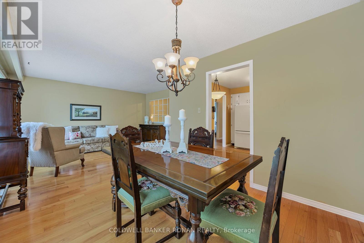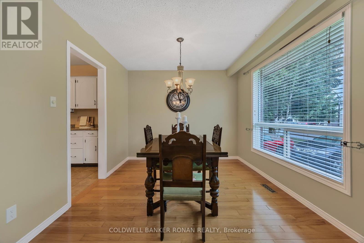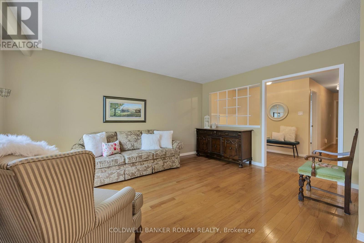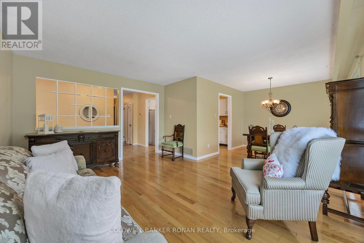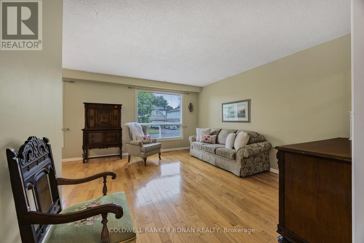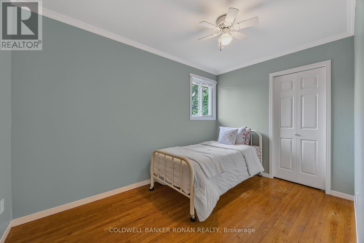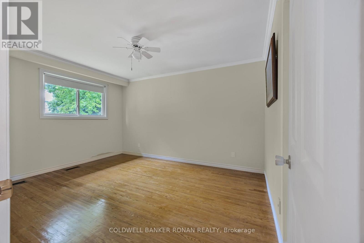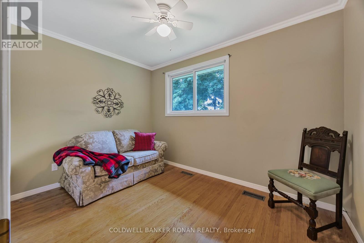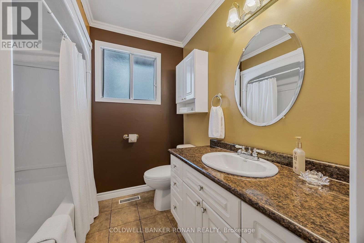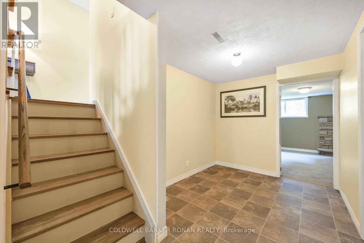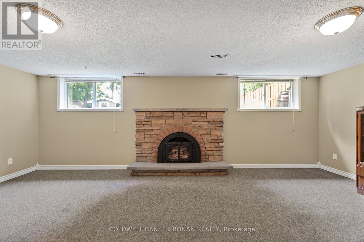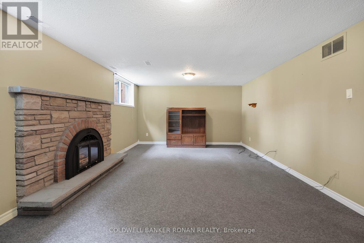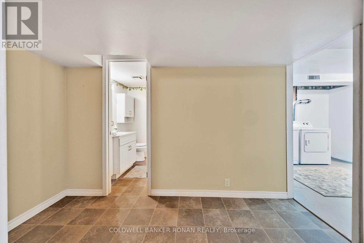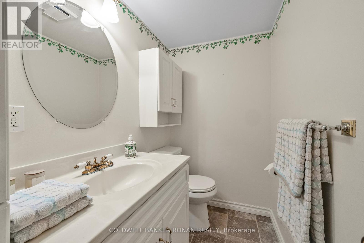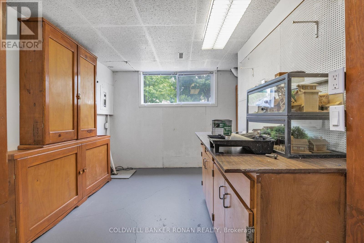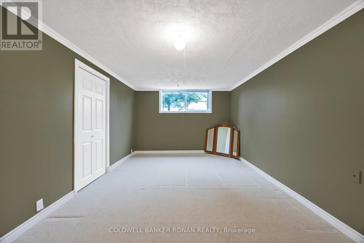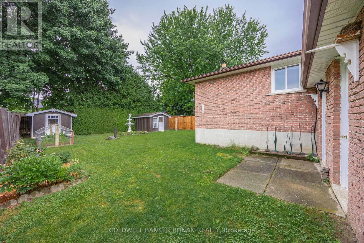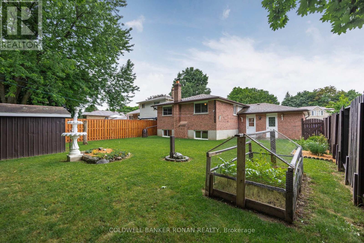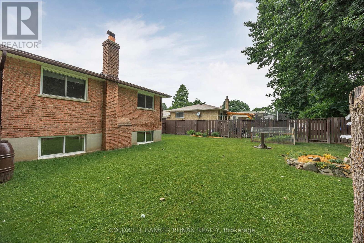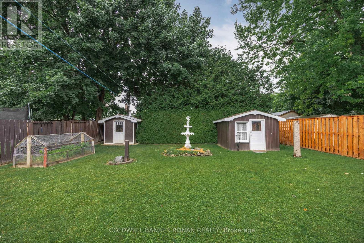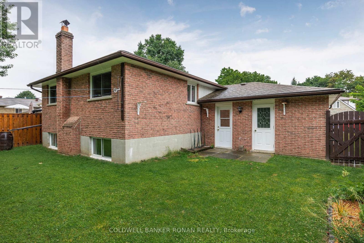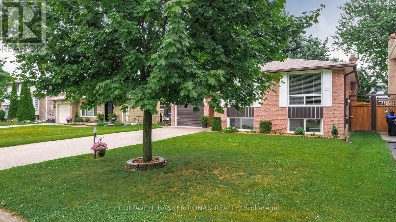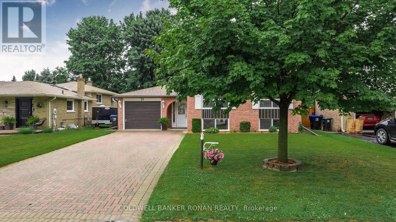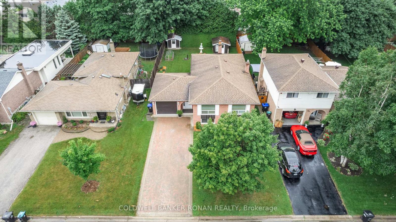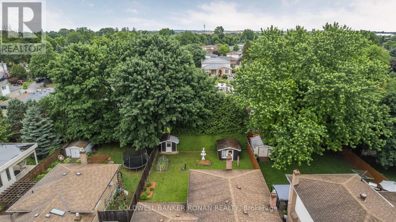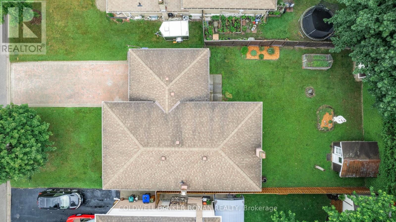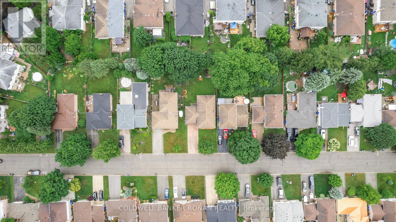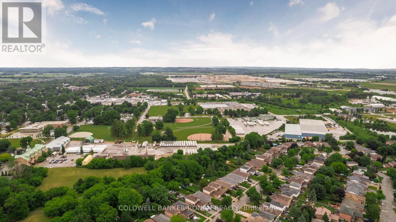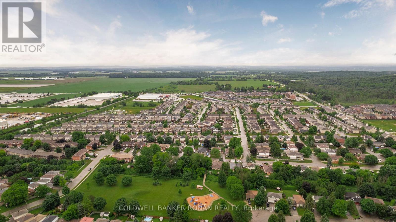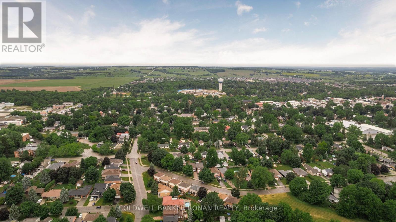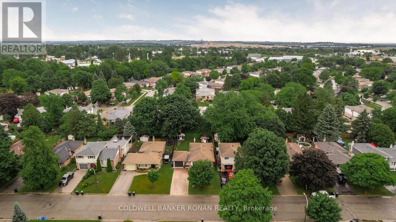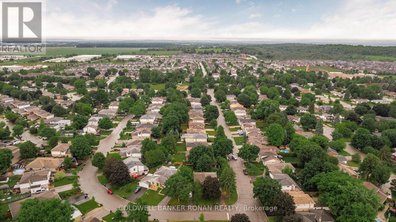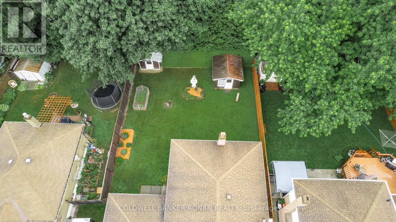39 Mitchell Avenue New Tecumseth, Ontario L9R 1C9
$799,900
Beautifully maintained and immaculate 3 bedroom all brick bungalow on a pristine in-town 50-foot-wide lot that shows true pride of long time ownership. From the Unilock driveway big enough to fit 4 vehicles to the inviting arched brick entrance, this house feels like home the moment you step into the spacious foyer. The main floor features hardwood floors, 3 nice sized bedrooms, bathroom, large kitchen, dining room and living room. Huge bright windows throughout the entire lower level give the feeling of being above ground and features a large family room with a fireplace, bedroom, bathroom, large laundry room with sink, shower, workshop and plenty of storage. Enjoy summer days and evenings in this truly lovely serene fully fenced backyard. Also featuring a garage with a door to the backyard, nice trees & gardens, walking distance to shopping, schools, parks, restaurants and situated in a wonderful friendly part of town. (id:50886)
Property Details
| MLS® Number | N12250660 |
| Property Type | Single Family |
| Community Name | Alliston |
| Amenities Near By | Golf Nearby, Hospital, Place Of Worship, Schools |
| Equipment Type | Water Heater - Gas |
| Features | Level Lot, Flat Site |
| Parking Space Total | 5 |
| Rental Equipment Type | Water Heater - Gas |
Building
| Bathroom Total | 2 |
| Bedrooms Above Ground | 4 |
| Bedrooms Total | 4 |
| Appliances | All, Dishwasher, Dryer, Stove, Washer, Refrigerator |
| Architectural Style | Raised Bungalow |
| Basement Development | Finished |
| Basement Type | Full (finished) |
| Construction Style Attachment | Detached |
| Cooling Type | Central Air Conditioning |
| Exterior Finish | Brick |
| Foundation Type | Poured Concrete |
| Heating Fuel | Natural Gas |
| Heating Type | Forced Air |
| Stories Total | 1 |
| Size Interior | 1,100 - 1,500 Ft2 |
| Type | House |
| Utility Water | Municipal Water |
Parking
| Attached Garage | |
| Garage |
Land
| Acreage | No |
| Fence Type | Fenced Yard |
| Land Amenities | Golf Nearby, Hospital, Place Of Worship, Schools |
| Sewer | Sanitary Sewer |
| Size Depth | 120 Ft ,1 In |
| Size Frontage | 50 Ft |
| Size Irregular | 50 X 120.1 Ft |
| Size Total Text | 50 X 120.1 Ft |
Rooms
| Level | Type | Length | Width | Dimensions |
|---|---|---|---|---|
| Basement | Exercise Room | 3.48 m | 2.39 m | 3.48 m x 2.39 m |
| Basement | Bedroom 4 | 4.55 m | 3.25 m | 4.55 m x 3.25 m |
| Basement | Laundry Room | 7.98 m | 3.43 m | 7.98 m x 3.43 m |
| Basement | Recreational, Games Room | 6.73 m | 3.96 m | 6.73 m x 3.96 m |
| Main Level | Family Room | 4.62 m | 3.63 m | 4.62 m x 3.63 m |
| Main Level | Dining Room | 3.2 m | 3.02 m | 3.2 m x 3.02 m |
| Main Level | Kitchen | 3.66 m | 3.15 m | 3.66 m x 3.15 m |
| Main Level | Bedroom 3 | 3.56 m | 2.36 m | 3.56 m x 2.36 m |
| Main Level | Primary Bedroom | 4.29 m | 3.4 m | 4.29 m x 3.4 m |
| Main Level | Bedroom 2 | 3.43 m | 2.51 m | 3.43 m x 2.51 m |
https://www.realtor.ca/real-estate/28532659/39-mitchell-avenue-new-tecumseth-alliston-alliston
Contact Us
Contact us for more information
Lorne Downey
Broker
lornedowney.com/
lornedowney.com/
367 Victoria Street East
Alliston, Ontario L9R 1J7
(705) 435-4336
(705) 435-3506
Sandy Downey
Salesperson
lorneandsandy.com/
367 Victoria Street East
Alliston, Ontario L9R 1J7
(705) 435-4336
(705) 435-3506

