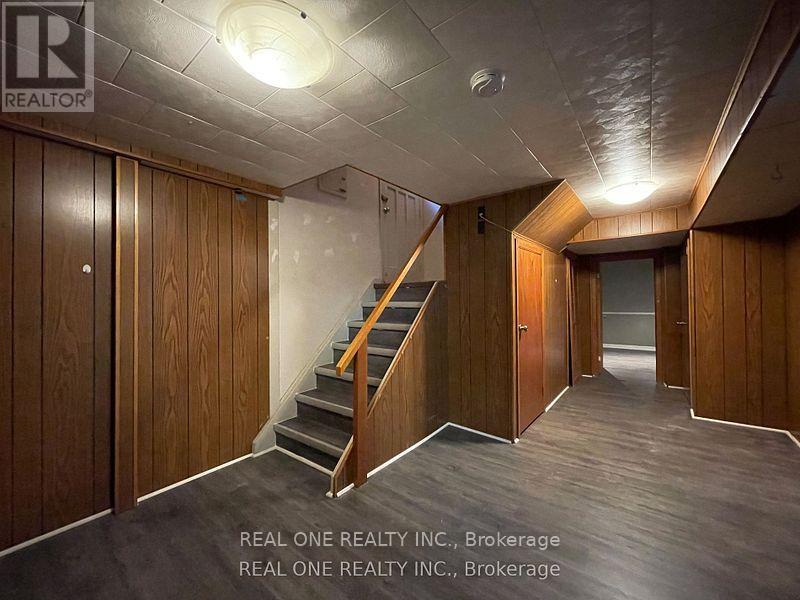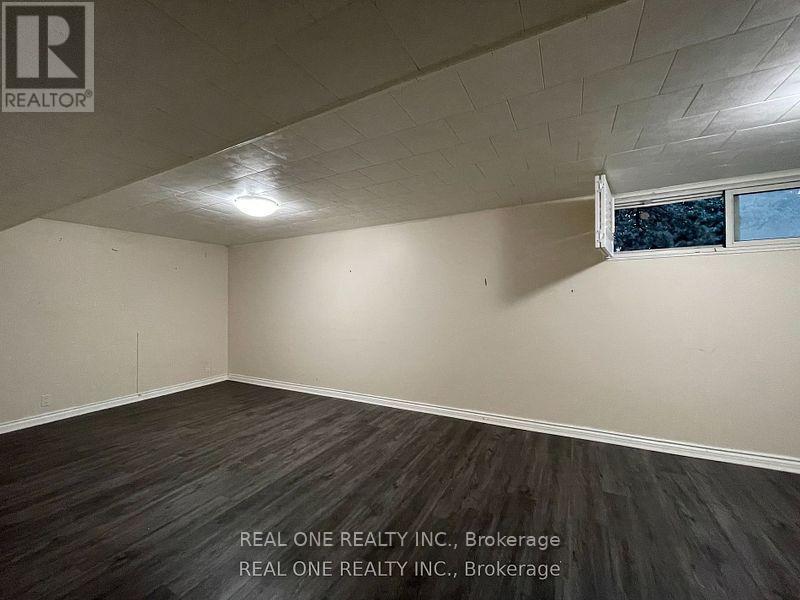39 Muircrest Drive Toronto, Ontario M3A 1K7
4 Bedroom
2 Bathroom
Bungalow
Central Air Conditioning
Forced Air
$3,600 Monthly
Spacious Detached Bungalow On Quiet And Serene Cul De Sac. Perfectly Nestled Amongst Mature Trees With A Fully Fenced Private Backyard. Enjoy Entertaining On Your Back Deck With Your Natural Gas Bbq Or The Many Nearby Amenities. Steps To Community Centre With Pool, Ice Rink, Parks, The Donalda Golf And Country Club, Ravine, Schools, Shops, Transit And Dvp Nearby & So Much More!!! Basement flooring has been done Aug.20th 2023. **** EXTRAS **** Stove, Fridge, Rangehood, D/W, W/D, Light Fixtures (id:50886)
Property Details
| MLS® Number | C9390341 |
| Property Type | Single Family |
| Community Name | Parkwoods-Donalda |
| ParkingSpaceTotal | 3 |
Building
| BathroomTotal | 2 |
| BedroomsAboveGround | 3 |
| BedroomsBelowGround | 1 |
| BedroomsTotal | 4 |
| ArchitecturalStyle | Bungalow |
| BasementDevelopment | Finished |
| BasementType | N/a (finished) |
| ConstructionStyleAttachment | Detached |
| CoolingType | Central Air Conditioning |
| ExteriorFinish | Brick |
| FlooringType | Hardwood, Carpeted |
| FoundationType | Unknown |
| HeatingFuel | Natural Gas |
| HeatingType | Forced Air |
| StoriesTotal | 1 |
| Type | House |
| UtilityWater | Municipal Water |
Parking
| Attached Garage |
Land
| Acreage | No |
| Sewer | Sanitary Sewer |
Rooms
| Level | Type | Length | Width | Dimensions |
|---|---|---|---|---|
| Basement | Bedroom 4 | 6.85 m | 3.18 m | 6.85 m x 3.18 m |
| Basement | Recreational, Games Room | 8.05 m | 3.35 m | 8.05 m x 3.35 m |
| Basement | Laundry Room | 2.68 m | 2.48 m | 2.68 m x 2.48 m |
| Main Level | Living Room | 4.6 m | 3.5 m | 4.6 m x 3.5 m |
| Main Level | Dining Room | 3.5 m | 2.75 m | 3.5 m x 2.75 m |
| Main Level | Kitchen | 3.46 m | 3.26 m | 3.46 m x 3.26 m |
| Main Level | Primary Bedroom | 3.39 m | 3.38 m | 3.39 m x 3.38 m |
| Main Level | Bedroom 2 | 3.4 m | 2.72 m | 3.4 m x 2.72 m |
| Main Level | Bedroom 3 | 3.39 m | 2.65 m | 3.39 m x 2.65 m |
Interested?
Contact us for more information
Marianne Ma
Salesperson
Real One Realty Inc.
15 Wertheim Court Unit 302
Richmond Hill, Ontario L4B 3H7
15 Wertheim Court Unit 302
Richmond Hill, Ontario L4B 3H7











































