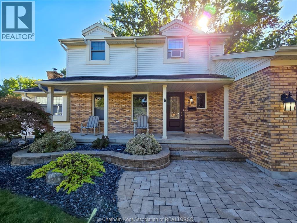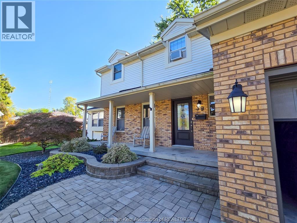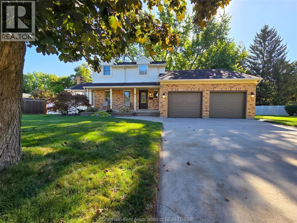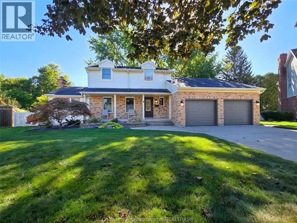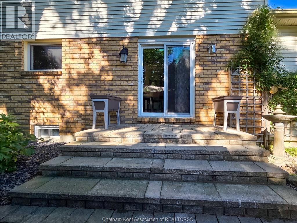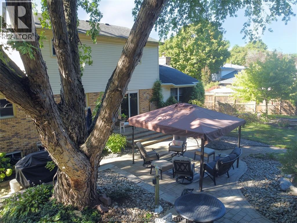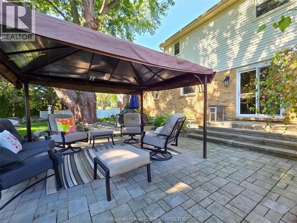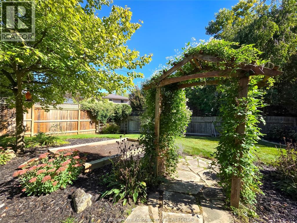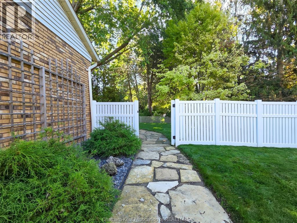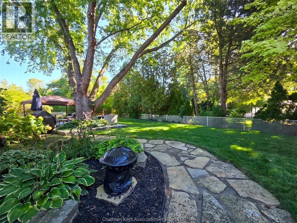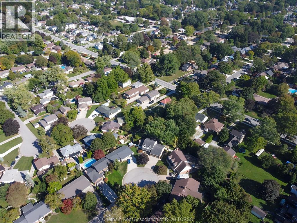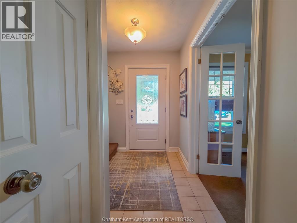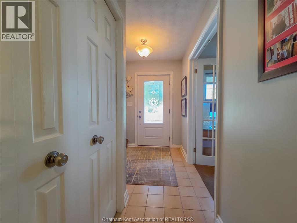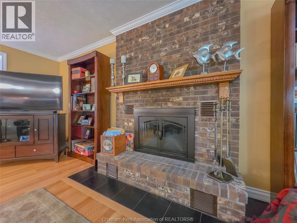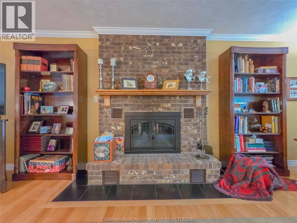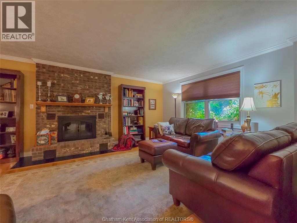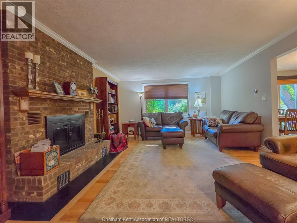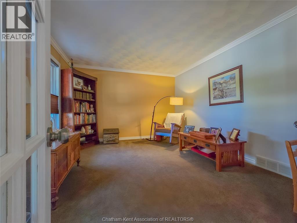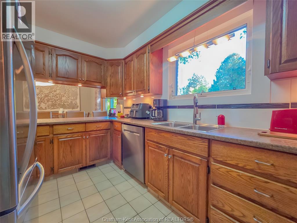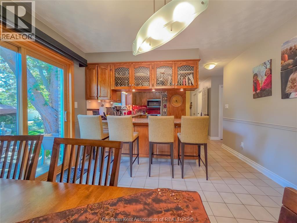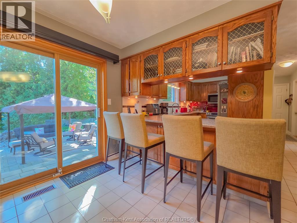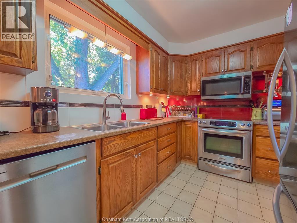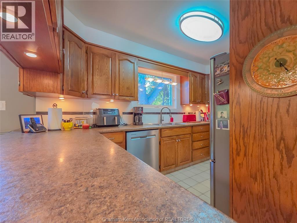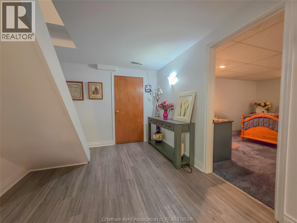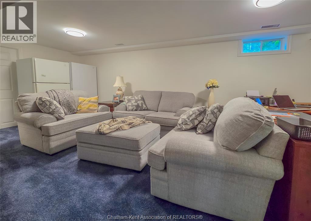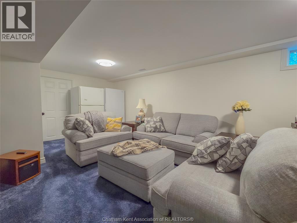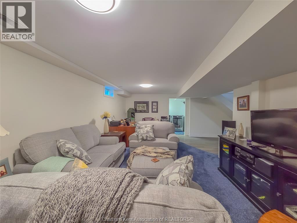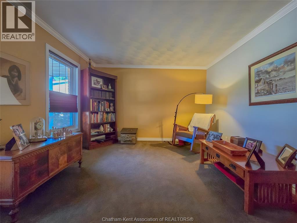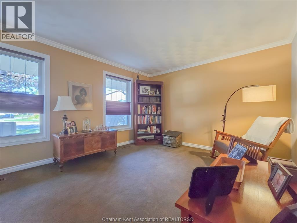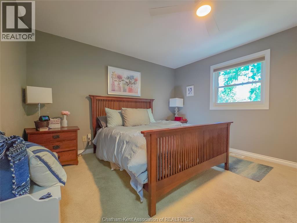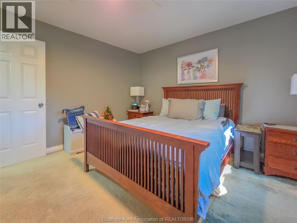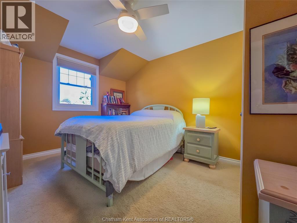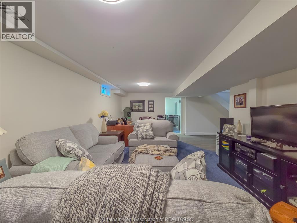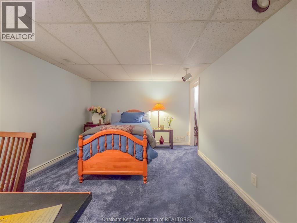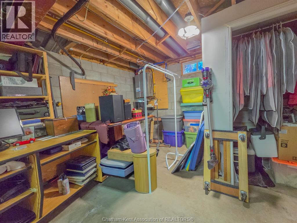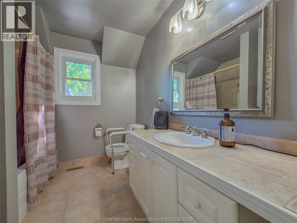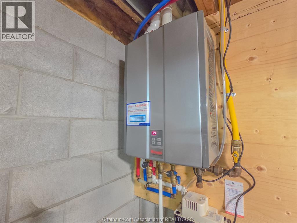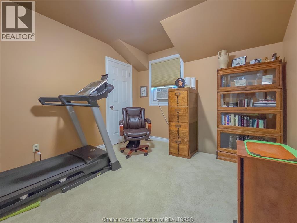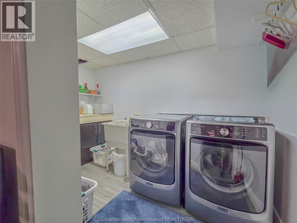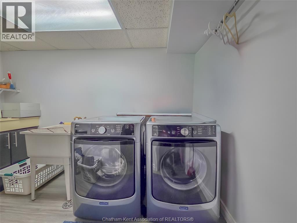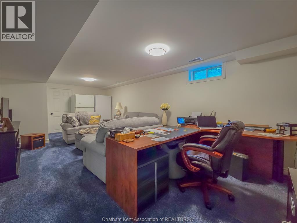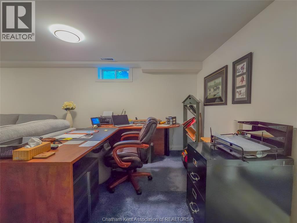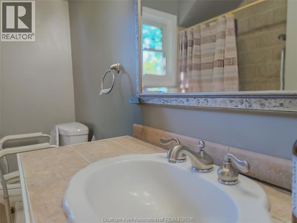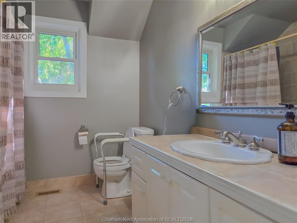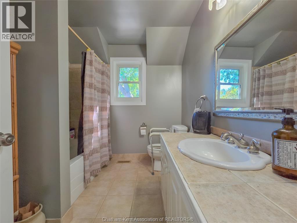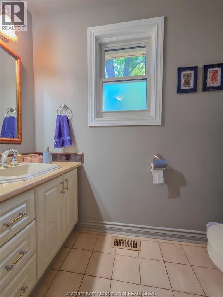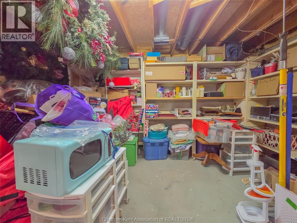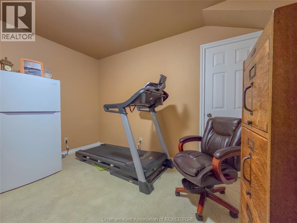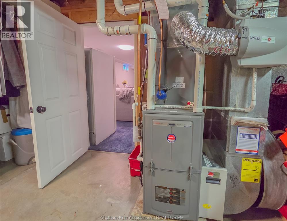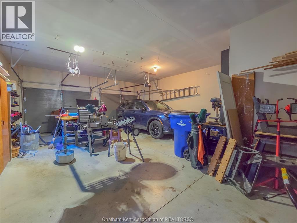39 Owen Avenue Chatham, Ontario N7L 3W8
$719,000
First time offered in 30 years…tucked away in one of Chathams most coveted neighbourhoods...now is your opportunity to live at the end of a double cut de sac situated in Northeast Chatham. Make your families story unfold in this safe and welcoming community providing for a sense of warmth and connection. A home that's been lovingly maintained with room for bedtime stories, family dinners and milestone celebrations. It sits on a mature pie shaped lot with professional landscaping with a rear yard that will stop your heart...mature trees and room to run for both kids and adults. For you hobbyists, there is a three and half attached garage with an extra wide double and cement drive. This home exudes ownership pride by being tastefully decorated and updated. There are three plus bedrooms and two bathrooms. The kitchen is well laid out and extremely functional with a counter for quick meals in addition to a separate eating area. The family room has a fireplace and is extremely cozy. It's beautiful…it's cared for and ready for you. Relax in the peaceful surroundings and build your own childhood memories and watch your families growth...Move in and make it yours OPEN HOUSE THIS SATURDAY FROM 12 NOON UNTIL 2 PM (id:50886)
Property Details
| MLS® Number | 25024636 |
| Property Type | Single Family |
| Features | Cul-de-sac, Double Width Or More Driveway, Concrete Driveway, Finished Driveway, Front Driveway |
Building
| Bathroom Total | 2 |
| Bedrooms Above Ground | 3 |
| Bedrooms Total | 3 |
| Constructed Date | 1986 |
| Cooling Type | Central Air Conditioning |
| Exterior Finish | Aluminum/vinyl, Brick |
| Fireplace Fuel | Wood |
| Fireplace Present | Yes |
| Fireplace Type | Conventional,conventional |
| Flooring Type | Laminate |
| Foundation Type | Block |
| Half Bath Total | 1 |
| Heating Fuel | Natural Gas |
| Heating Type | Forced Air |
| Stories Total | 2 |
| Type | House |
Parking
| Attached Garage | |
| Garage |
Land
| Acreage | No |
| Fence Type | Fence |
| Landscape Features | Landscaped |
| Size Irregular | 44.82 X Irreg / 0.27 Ac |
| Size Total Text | 44.82 X Irreg / 0.27 Ac|under 1/2 Acre |
| Zoning Description | Res |
Rooms
| Level | Type | Length | Width | Dimensions |
|---|---|---|---|---|
| Second Level | 4pc Bathroom | 9 ft ,7 in | 7 ft ,7 in | 9 ft ,7 in x 7 ft ,7 in |
| Second Level | Bedroom | 12 ft ,7 in | 10 ft | 12 ft ,7 in x 10 ft |
| Second Level | Bedroom | 12 ft ,7 in | 10 ft | 12 ft ,7 in x 10 ft |
| Second Level | Primary Bedroom | 14 ft ,6 in | 12 ft ,3 in | 14 ft ,6 in x 12 ft ,3 in |
| Basement | Cold Room | 24 ft | 3 ft ,9 in | 24 ft x 3 ft ,9 in |
| Basement | Utility Room | 16 ft | 13 ft ,5 in | 16 ft x 13 ft ,5 in |
| Basement | Office | 14 ft ,8 in | 10 ft ,7 in | 14 ft ,8 in x 10 ft ,7 in |
| Basement | Laundry Room | 11 ft | 6 ft ,6 in | 11 ft x 6 ft ,6 in |
| Basement | Family Room | 25 ft | 14 ft ,4 in | 25 ft x 14 ft ,4 in |
| Main Level | Foyer | 10 ft | 7 ft ,1 in | 10 ft x 7 ft ,1 in |
| Main Level | Living Room | 15 ft ,3 in | 12 ft | 15 ft ,3 in x 12 ft |
| Main Level | Family Room/fireplace | 20 ft ,9 in | 14 ft | 20 ft ,9 in x 14 ft |
| Main Level | 2pc Bathroom | 7 ft ,6 in | 3 ft ,9 in | 7 ft ,6 in x 3 ft ,9 in |
| Main Level | Eating Area | 11 ft ,8 in | 11 ft ,5 in | 11 ft ,8 in x 11 ft ,5 in |
| Main Level | Kitchen | 14 ft ,3 in | 11 ft ,8 in | 14 ft ,3 in x 11 ft ,8 in |
https://www.realtor.ca/real-estate/28935174/39-owen-avenue-chatham
Contact Us
Contact us for more information
Daniel (Dan) Gagner
REALTOR® Broker
www.dangagner.com/
www.facebook.com/excelrealtyservice
twitter.com/dangagner
149 St Clair St
Chatham, Ontario N7L 3J4
(519) 436-6161
www.excelrealty.ca/
www.facebook.com/excelrealtyservice/

