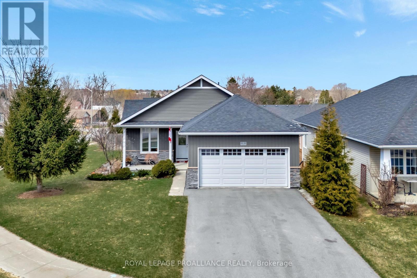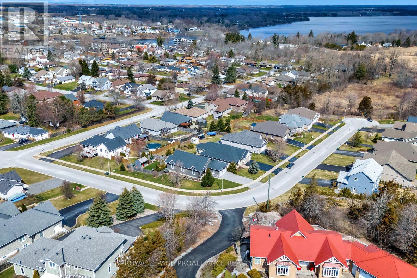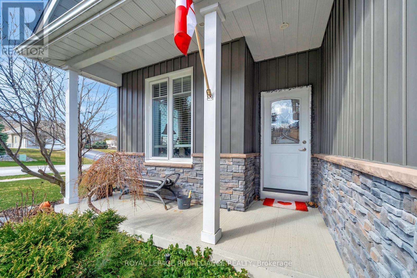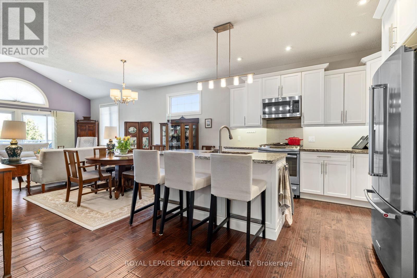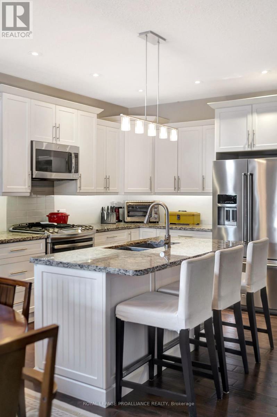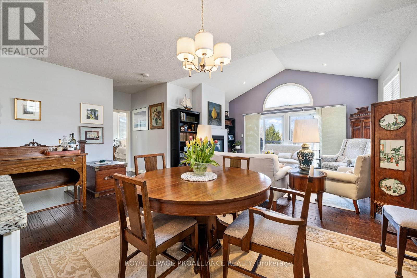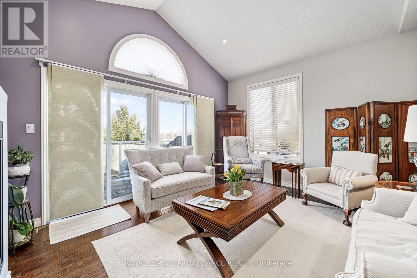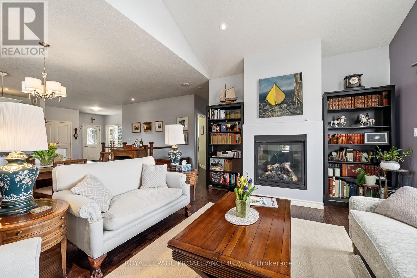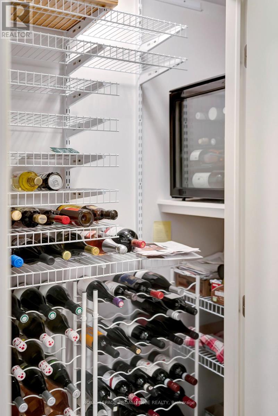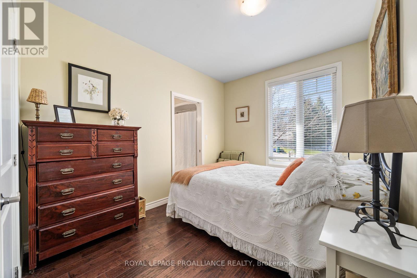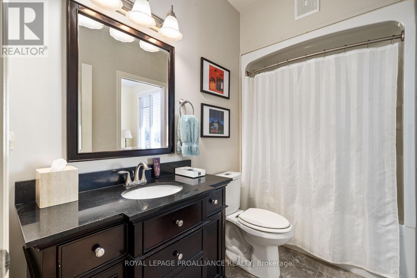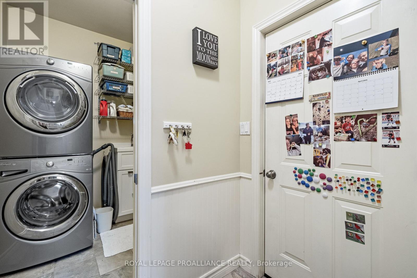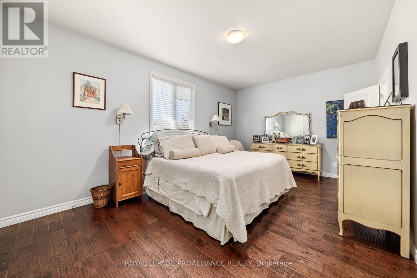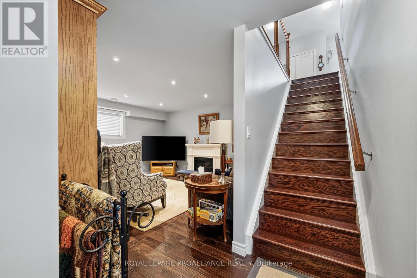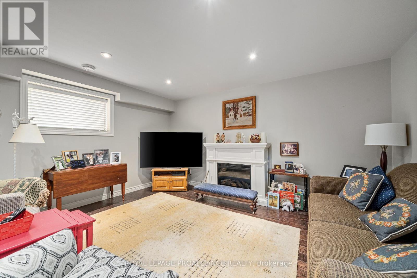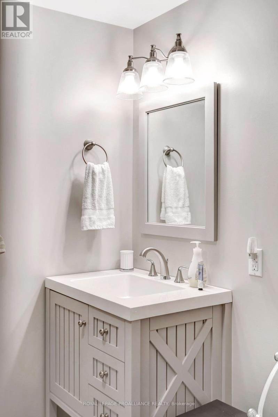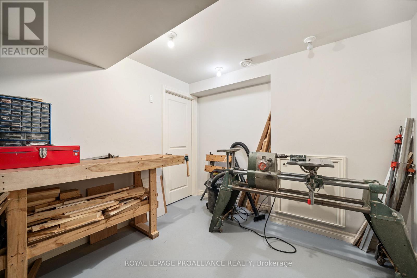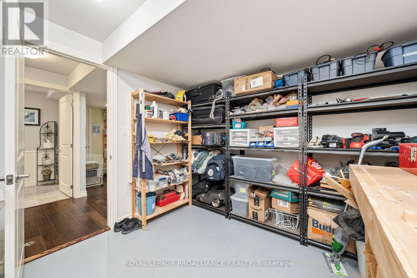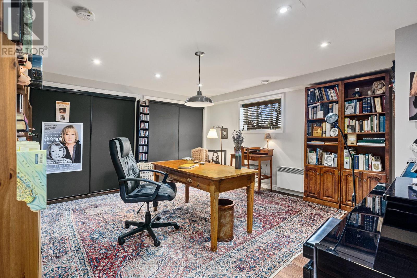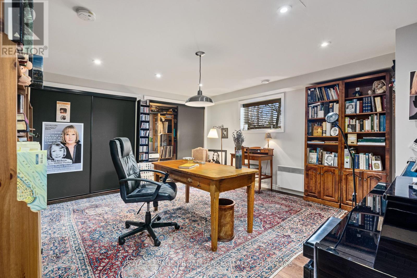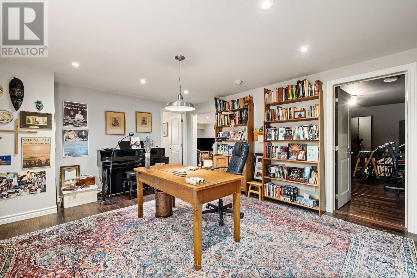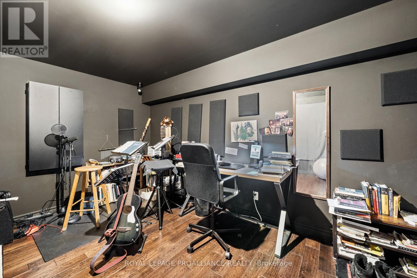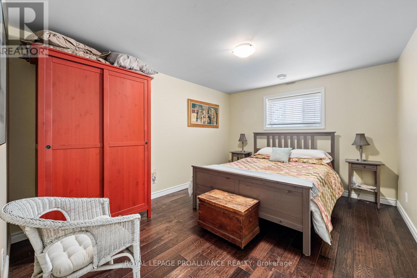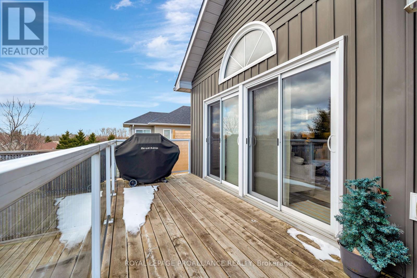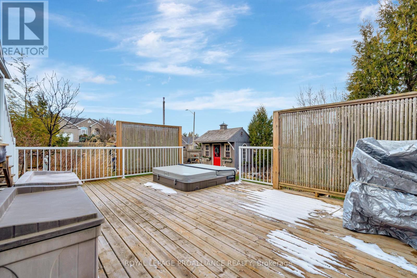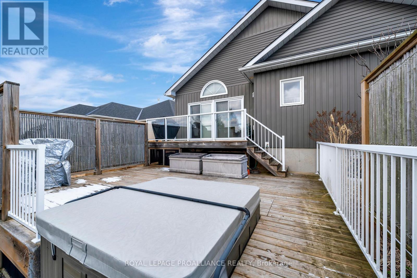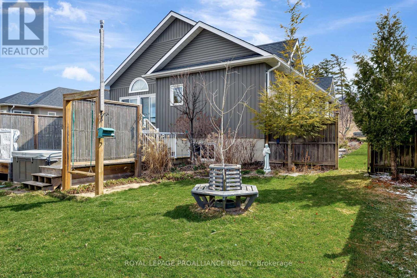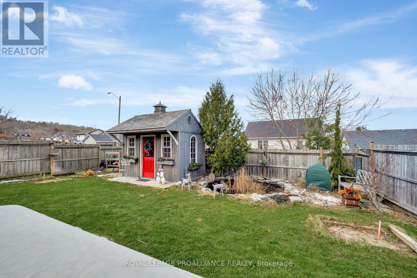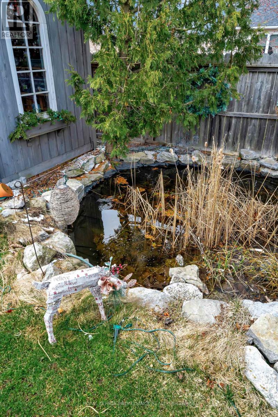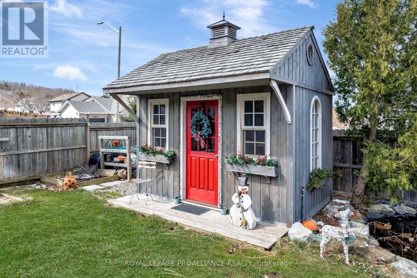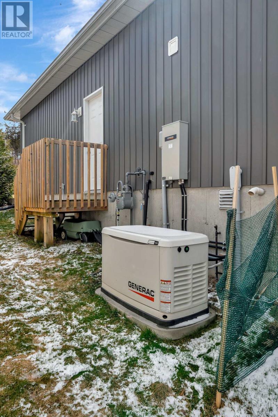39 Owen Street Prince Edward County, Ontario K0K 2T0
$799,000
Located on a quiet cul de sac in Picton, sits this pristine custom-built bungalow by Woodcrafters, Peter Morkis. The property features a beautifully finished lower level, gorgeous landscaped gardens with a pond, shed and hot tub. A delightful primary bedroom with ensuite and a guest bedroom with semi ensuite invite you to completely unwind. Just off the foyer of the great room is a library/study, perfect to work from home. Vaulted ceilings create an expansive space with an open concept kitchen perfect for gathering with friends and family. Natural light pours in through giant picture windows to enhance the charming setting. Relax here a while and enjoy the glorious sunset views. As a bonus, there is a dark room/production studio for your creative endeavors. A truly sophisticated home combined with the convenience of in- town living. Only steps to Main Street's local shops, restaurants, the Royal Hotel and our beloved Regent Theatre! (id:50886)
Property Details
| MLS® Number | X12090331 |
| Property Type | Single Family |
| Community Name | Hallowell Ward |
| Amenities Near By | Beach, Hospital, Park, Schools |
| Easement | Easement |
| Features | Irregular Lot Size, Sloping, Dry, Level, Sump Pump |
| Parking Space Total | 6 |
| Structure | Deck, Patio(s), Porch, Shed |
Building
| Bathroom Total | 3 |
| Bedrooms Above Ground | 2 |
| Bedrooms Below Ground | 1 |
| Bedrooms Total | 3 |
| Age | 6 To 15 Years |
| Amenities | Fireplace(s) |
| Appliances | Hot Tub, Garage Door Opener Remote(s), Central Vacuum, Garburator, Water Heater, Water Meter, Dishwasher, Dryer, Garage Door Opener, Microwave, Hood Fan, Stove, Washer, Whirlpool, Window Coverings, Refrigerator |
| Architectural Style | Bungalow |
| Basement Development | Finished |
| Basement Type | Full (finished) |
| Construction Style Attachment | Detached |
| Cooling Type | Central Air Conditioning |
| Exterior Finish | Stone, Vinyl Siding |
| Fire Protection | Smoke Detectors |
| Fireplace Present | Yes |
| Foundation Type | Poured Concrete, Slab |
| Heating Fuel | Natural Gas |
| Heating Type | Forced Air |
| Stories Total | 1 |
| Size Interior | 1,100 - 1,500 Ft2 |
| Type | House |
| Utility Power | Generator |
| Utility Water | Municipal Water |
Parking
| Attached Garage | |
| Garage |
Land
| Acreage | No |
| Fence Type | Fully Fenced, Fenced Yard |
| Land Amenities | Beach, Hospital, Park, Schools |
| Landscape Features | Landscaped, Lawn Sprinkler |
| Sewer | Sanitary Sewer |
| Size Depth | 158 Ft ,2 In |
| Size Frontage | 65 Ft ,2 In |
| Size Irregular | 65.2 X 158.2 Ft |
| Size Total Text | 65.2 X 158.2 Ft|under 1/2 Acre |
| Surface Water | Pond Or Stream |
| Zoning Description | R1 |
Rooms
| Level | Type | Length | Width | Dimensions |
|---|---|---|---|---|
| Lower Level | Office | 4.34 m | 4.8 m | 4.34 m x 4.8 m |
| Lower Level | Family Room | 4.44 m | 3.04 m | 4.44 m x 3.04 m |
| Lower Level | Utility Room | 3.56 m | 2.42 m | 3.56 m x 2.42 m |
| Lower Level | Recreational, Games Room | 4.41 m | 4.44 m | 4.41 m x 4.44 m |
| Lower Level | Bedroom | 3.27 m | 4.2 m | 3.27 m x 4.2 m |
| Main Level | Kitchen | 3.62 m | 4.6 m | 3.62 m x 4.6 m |
| Main Level | Dining Room | 2.96 m | 5.69 m | 2.96 m x 5.69 m |
| Main Level | Living Room | 3.42 m | 4.7 m | 3.42 m x 4.7 m |
| Main Level | Office | 3.02 m | 2.67 m | 3.02 m x 2.67 m |
| Main Level | Primary Bedroom | 5.52 m | 3.57 m | 5.52 m x 3.57 m |
| Main Level | Bedroom | 2.81 m | 3.61 m | 2.81 m x 3.61 m |
| Main Level | Bathroom | 1.51 m | 2.87 m | 1.51 m x 2.87 m |
| Main Level | Laundry Room | 1.82 m | 1.99 m | 1.82 m x 1.99 m |
Utilities
| Cable | Available |
| Electricity | Installed |
| Wireless | Available |
| Electricity Connected | Connected |
| Natural Gas Available | Available |
| Telephone | Nearby |
| Sewer | Installed |
Contact Us
Contact us for more information
Elizabeth Crombie
Salesperson
(877) 476-0096
www.crombierealestateteam.com/
www.facebook.com/teamcrombie/
twitter.com/crombieteam
ca.linkedin.com/in/elizabethcrombie
104 Main Street
Picton, Ontario K0K 2T0
(613) 476-2700
(613) 476-4883

