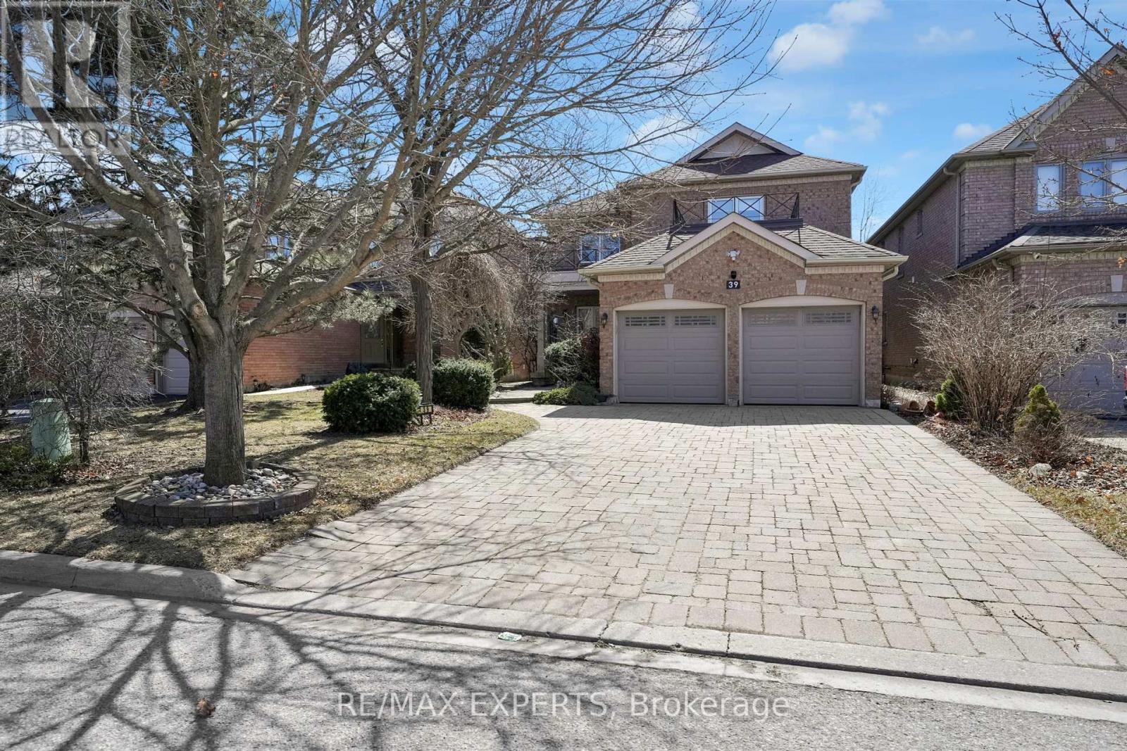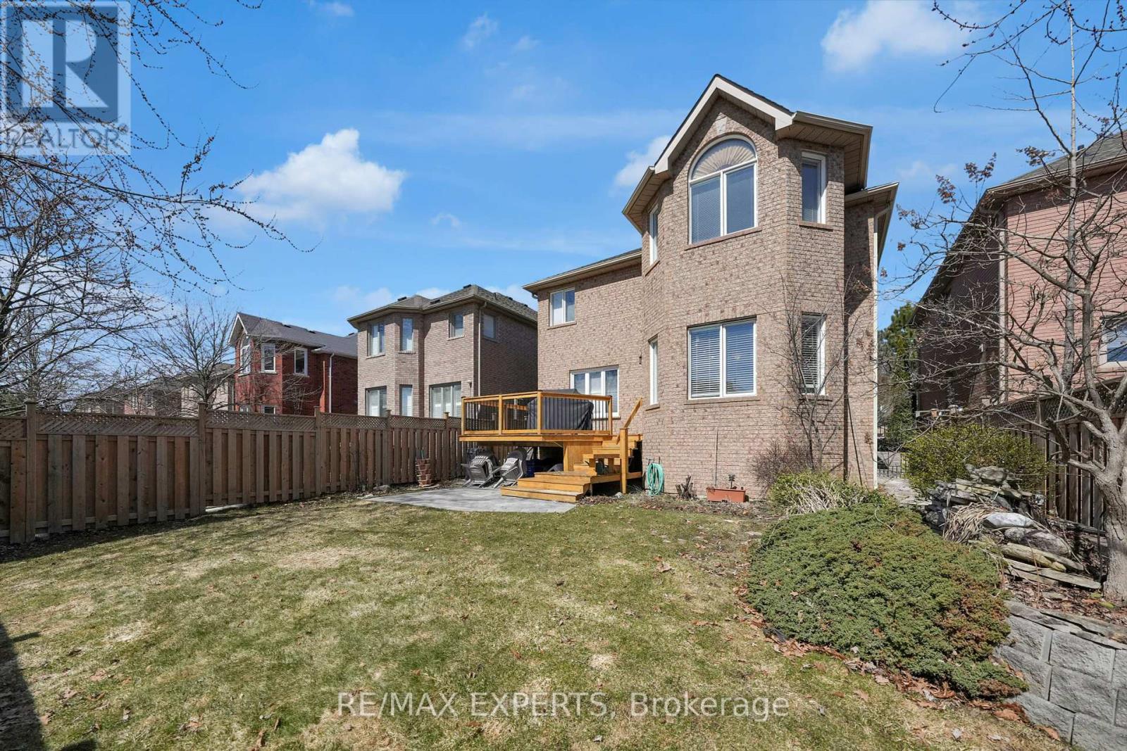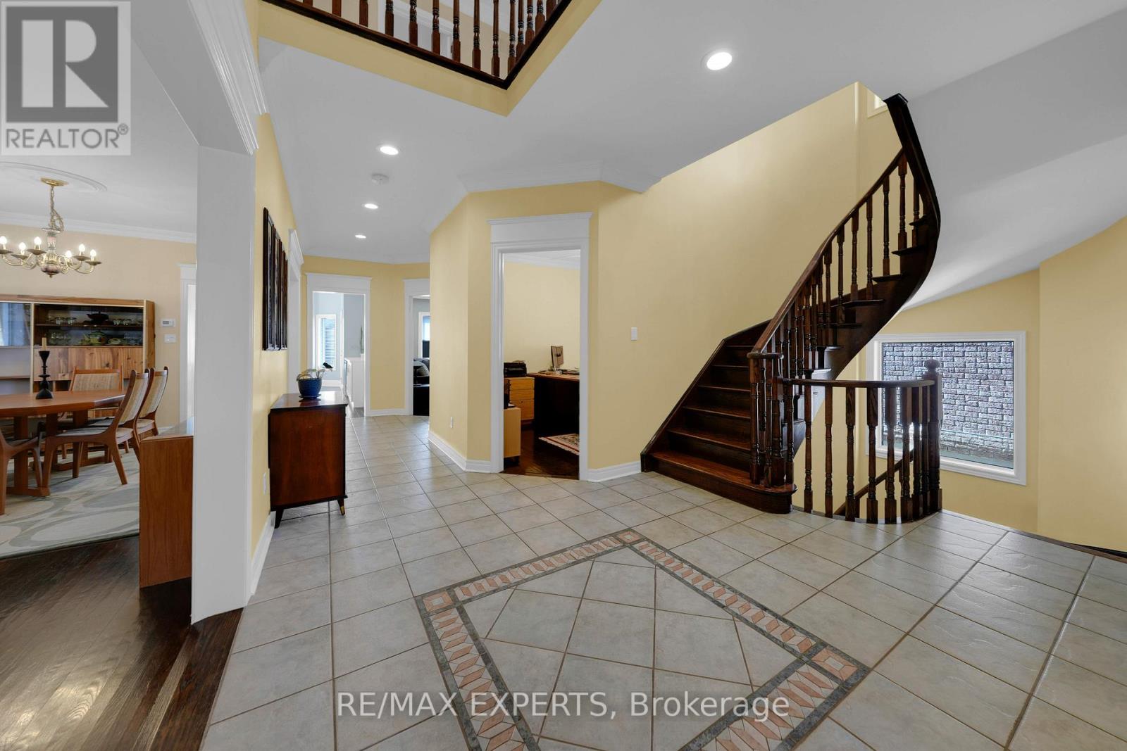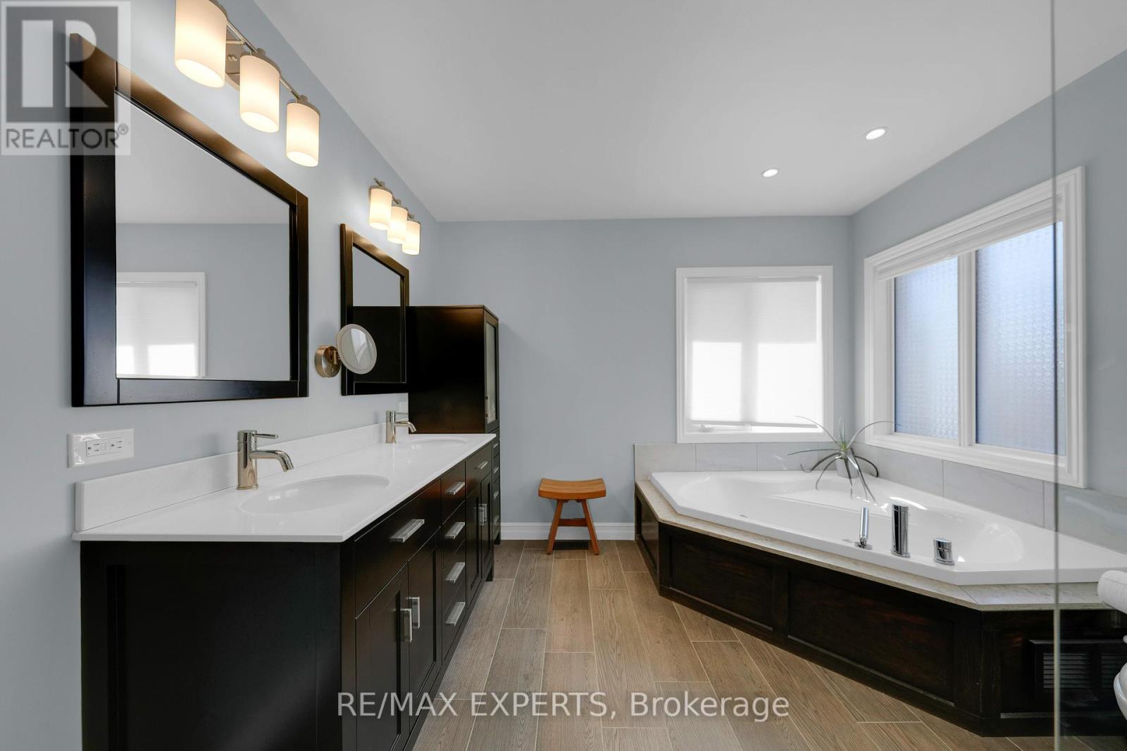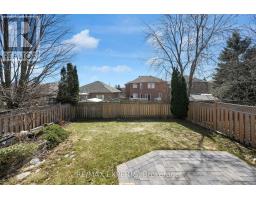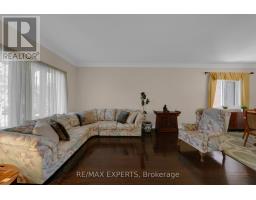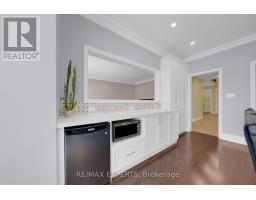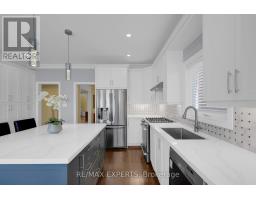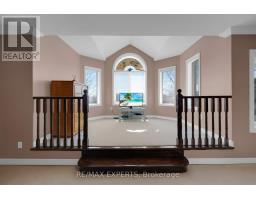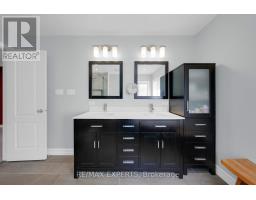39 Painted Rock Avenue Richmond Hill, Ontario L4S 1R6
$1,698,000
Welcome to this beautifully designed 4-bedroom home in the heart of Richmond Hill, offering over 3,000sf of refined living space. From the moment you step inside, you'1l be captivated by the timeless elegance of crown molding, soaring ceilings, and an abundance of natural light. The heart of the home is a spacious chef inspired kitchen- perfect for entertaining- with high end finishes, ample storage, and a seamless flow into the inviting living and dining areas. Each bedroom generously sized, offering comfort and tranquility, while the primary suite is a true retreat with a luxurious ensuite bath and walk- in closet. Set in a desirable neighborhood close to top school's, parks, and amenities, this home combines classic charm with modern convenience. Don't miss the opportunity to make it yours! (id:50886)
Property Details
| MLS® Number | N12058764 |
| Property Type | Single Family |
| Community Name | Westbrook |
| Amenities Near By | Hospital, Park, Place Of Worship, Schools |
| Equipment Type | Water Heater - Gas |
| Parking Space Total | 6 |
| Rental Equipment Type | Water Heater - Gas |
| Structure | Deck |
Building
| Bathroom Total | 4 |
| Bedrooms Above Ground | 4 |
| Bedrooms Total | 4 |
| Age | 16 To 30 Years |
| Amenities | Fireplace(s) |
| Appliances | Garage Door Opener Remote(s), Water Heater, Dryer, Washer |
| Basement Development | Partially Finished |
| Basement Type | Full (partially Finished) |
| Construction Style Attachment | Detached |
| Cooling Type | Central Air Conditioning |
| Exterior Finish | Brick |
| Fireplace Present | Yes |
| Fireplace Total | 1 |
| Flooring Type | Ceramic, Hardwood |
| Foundation Type | Poured Concrete |
| Half Bath Total | 1 |
| Heating Fuel | Natural Gas |
| Heating Type | Forced Air |
| Stories Total | 2 |
| Size Interior | 3,000 - 3,500 Ft2 |
| Type | House |
| Utility Water | Municipal Water |
Parking
| Garage |
Land
| Acreage | No |
| Fence Type | Fully Fenced, Fenced Yard |
| Land Amenities | Hospital, Park, Place Of Worship, Schools |
| Landscape Features | Landscaped |
| Sewer | Sanitary Sewer |
| Size Depth | 131 Ft ,4 In |
| Size Frontage | 39 Ft ,4 In |
| Size Irregular | 39.4 X 131.4 Ft |
| Size Total Text | 39.4 X 131.4 Ft |
Rooms
| Level | Type | Length | Width | Dimensions |
|---|---|---|---|---|
| Second Level | Bathroom | 2.54 m | 2.79 m | 2.54 m x 2.79 m |
| Second Level | Bedroom 4 | 3.4 m | 4.57 m | 3.4 m x 4.57 m |
| Second Level | Bathroom | 2.03 m | 2.85 m | 2.03 m x 2.85 m |
| Second Level | Primary Bedroom | 5.66 m | 3.58 m | 5.66 m x 3.58 m |
| Second Level | Bathroom | 3.15 m | 3.56 m | 3.15 m x 3.56 m |
| Second Level | Bedroom 2 | 3.43 m | 4.04 m | 3.43 m x 4.04 m |
| Second Level | Bedroom 3 | 3.76 m | 4.34 m | 3.76 m x 4.34 m |
| Main Level | Laundry Room | 2.41 m | 2.85 m | 2.41 m x 2.85 m |
| Main Level | Office | 3.81 m | 3.25 m | 3.81 m x 3.25 m |
| Main Level | Family Room | 3.96 m | 5.11 m | 3.96 m x 5.11 m |
| Main Level | Kitchen | 8.45 m | 3.89 m | 8.45 m x 3.89 m |
| Main Level | Dining Room | 3.33 m | 4.19 m | 3.33 m x 4.19 m |
| Main Level | Living Room | 3.33 m | 4.19 m | 3.33 m x 4.19 m |
Utilities
| Cable | Installed |
| Sewer | Installed |
https://www.realtor.ca/real-estate/28113379/39-painted-rock-avenue-richmond-hill-westbrook-westbrook
Contact Us
Contact us for more information
Sandra D'elia
Salesperson
www.soldbysandradelia.com/
277 Cityview Blvd Unit: 16
Vaughan, Ontario L4H 5A4
(905) 499-8800
deals@remaxwestexperts.com/

