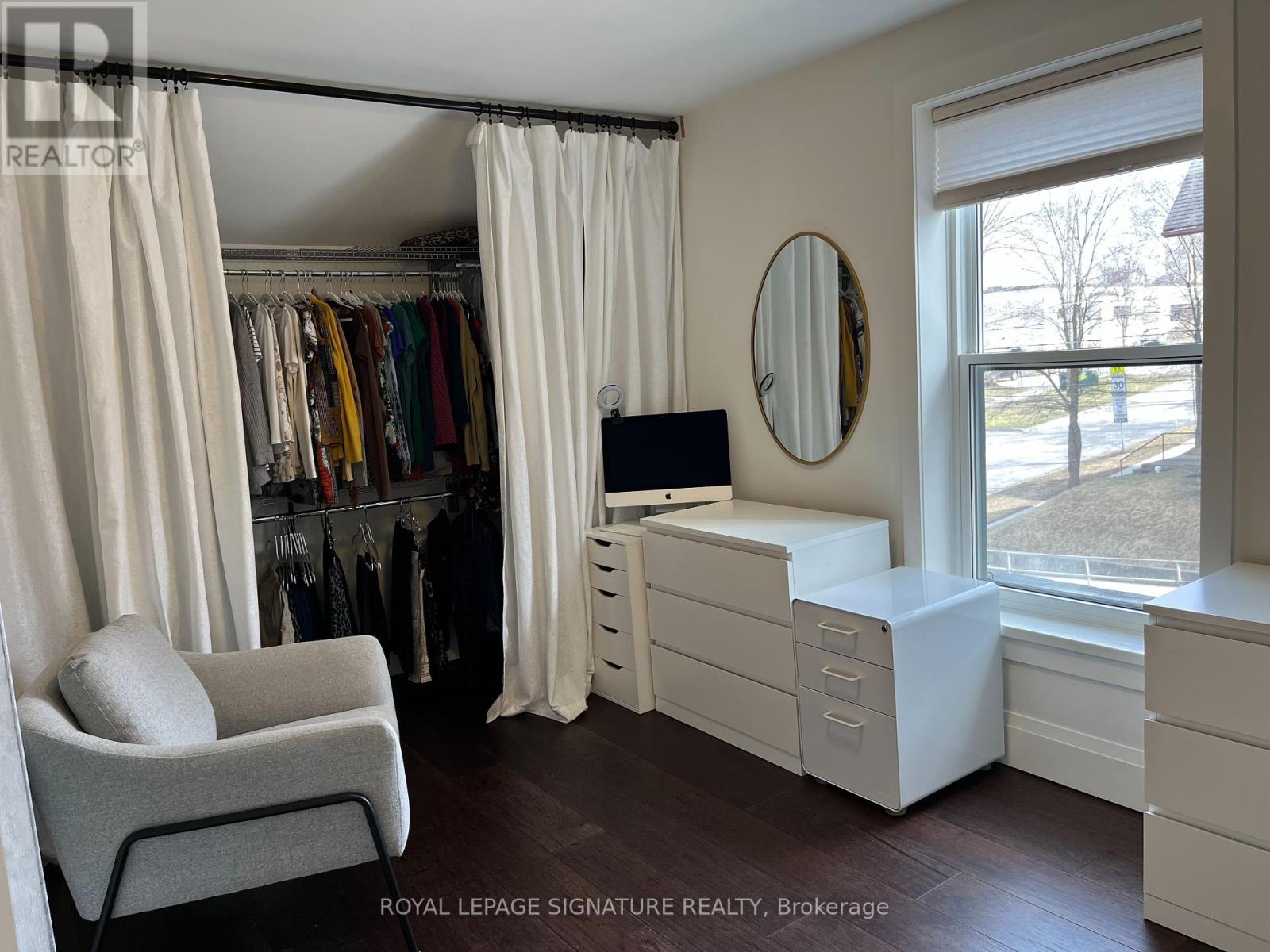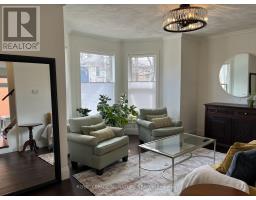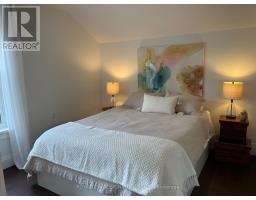39 Paisley Street Guelph, Ontario N1H 2N7
$2,650 Monthly
This beautifully renovated century home has all the charm of old and all the convenience of new. Features beautiful wide plank hardwood floors, new custom white kitchen with quartz counters, stainless steel appliances, pantry, convenient main floor laundry, chandeliers, patio doors with motorized blinds and a deck in the backyard. The second floor has 2 good size bedrooms and a renovated bathroom. The home is naturally bright with an open concept design to maximize space. Beautiful gardens in front, with a winding path to the front door and a large shared yard in back with multiple sitting areas, deck, and gas barbeque. Garage parking for one car, with another car in the driveway- a rare find in the downtown core. Conveniently situated in the heart of downtown Guelph, just a short walk from Guelph's best shops, restaurants, cafes, bars, the Bookshelf Cinema, GO Transit, Via Rail and more. This home's prime location offers the perfect blend of urban convenience and cozy living. There are two separate side-by-side units accessed by one main exterior door. Tenants also have their own entrance through the garage. Rent includes internet. Tenant to pay own hydro, water and gas. Owner lives in attached unit. (id:50886)
Property Details
| MLS® Number | X12068975 |
| Property Type | Single Family |
| Community Name | Downtown |
| Features | Carpet Free |
| Parking Space Total | 2 |
Building
| Bathroom Total | 1 |
| Bedrooms Above Ground | 2 |
| Bedrooms Total | 2 |
| Appliances | Dishwasher, Dryer, Stove, Washer, Window Coverings, Refrigerator |
| Basement Development | Unfinished |
| Basement Type | N/a (unfinished) |
| Construction Style Attachment | Detached |
| Cooling Type | Central Air Conditioning |
| Exterior Finish | Brick |
| Fire Protection | Smoke Detectors, Security System |
| Flooring Type | Hardwood |
| Foundation Type | Block |
| Heating Fuel | Natural Gas |
| Heating Type | Forced Air |
| Stories Total | 2 |
| Type | House |
| Utility Water | Municipal Water |
Parking
| Attached Garage | |
| Garage |
Land
| Acreage | No |
| Sewer | Sanitary Sewer |
Rooms
| Level | Type | Length | Width | Dimensions |
|---|---|---|---|---|
| Second Level | Primary Bedroom | 3.2 m | 3.15 m | 3.2 m x 3.15 m |
| Second Level | Bedroom 2 | 4.9 m | 2.67 m | 4.9 m x 2.67 m |
| Ground Level | Living Room | 4.16 m | 4.88 m | 4.16 m x 4.88 m |
| Ground Level | Dining Room | 4.77 m | 3.12 m | 4.77 m x 3.12 m |
| Ground Level | Kitchen | 3.53 m | 3.71 m | 3.53 m x 3.71 m |
Utilities
| Cable | Available |
| Sewer | Available |
https://www.realtor.ca/real-estate/28136225/39-paisley-street-guelph-downtown-downtown
Contact Us
Contact us for more information
Gurdip Bopara
Salesperson
201-30 Eglinton Ave West
Mississauga, Ontario L5R 3E7
(905) 568-2121
(905) 568-2588

























