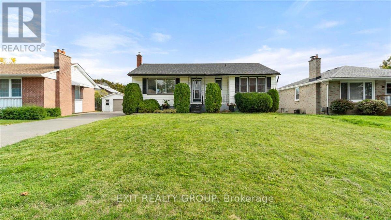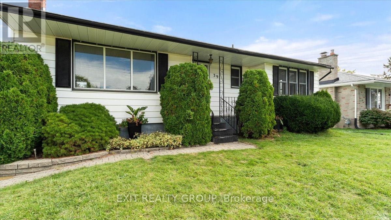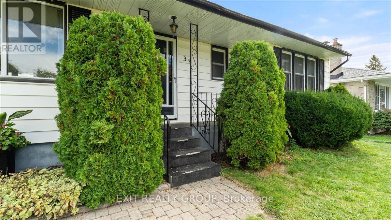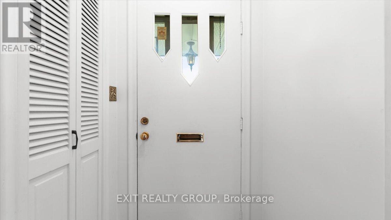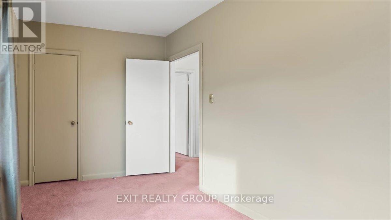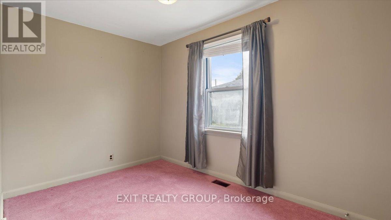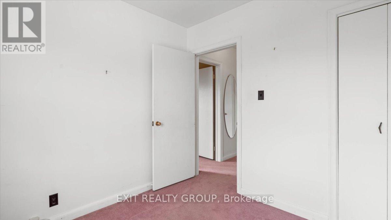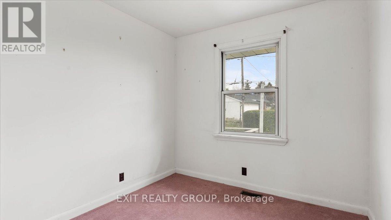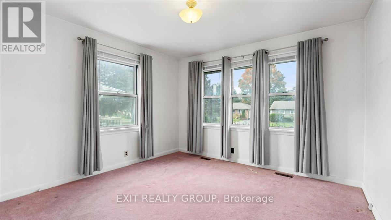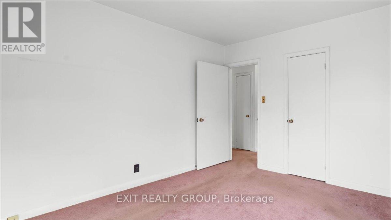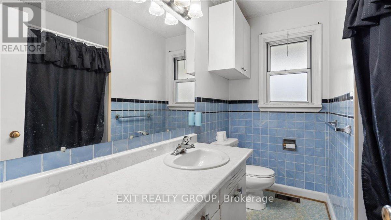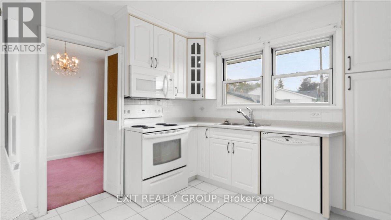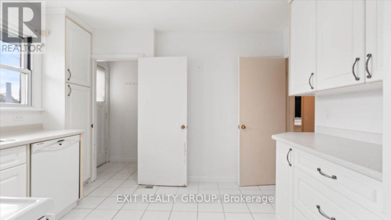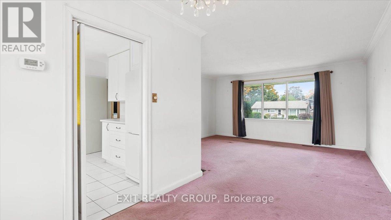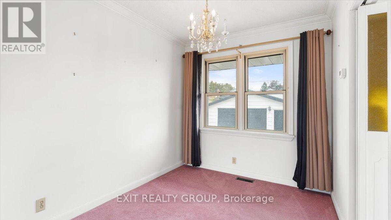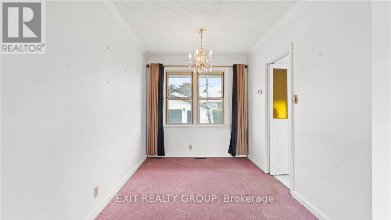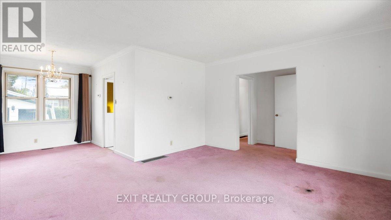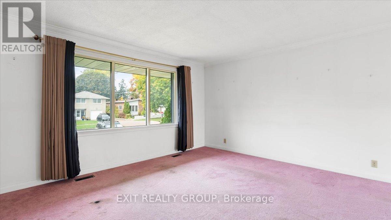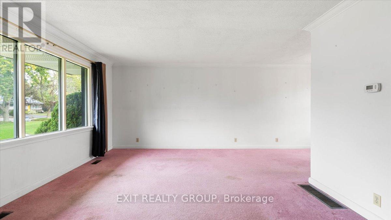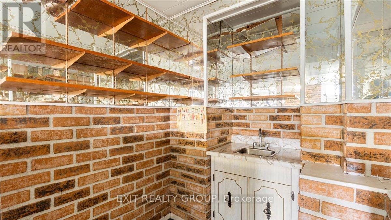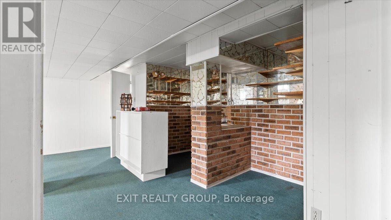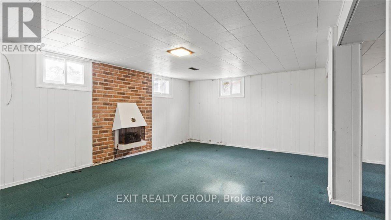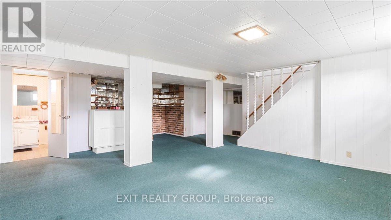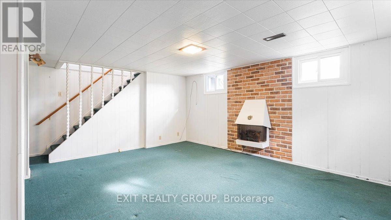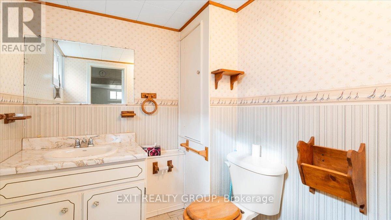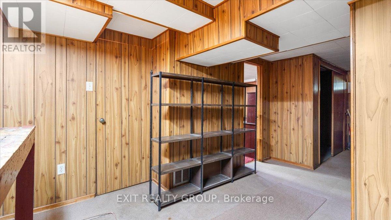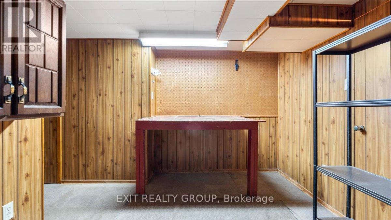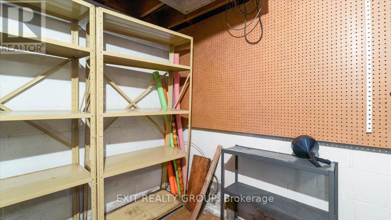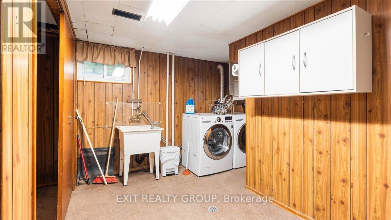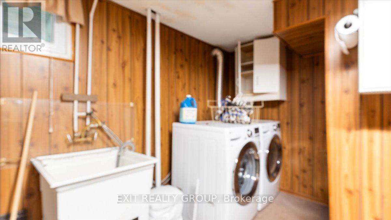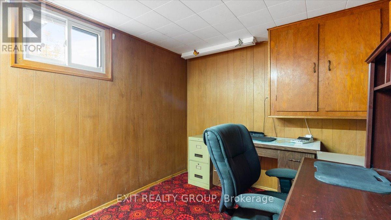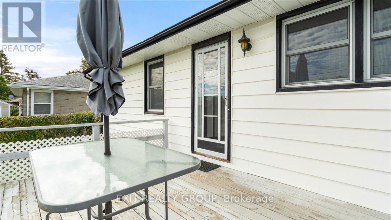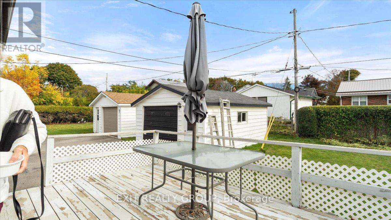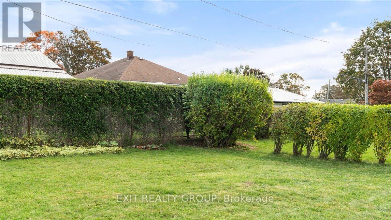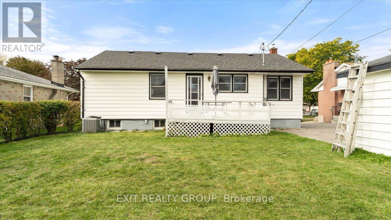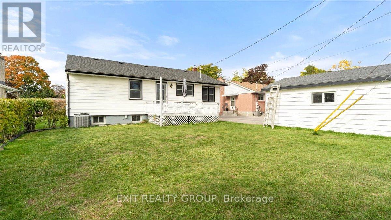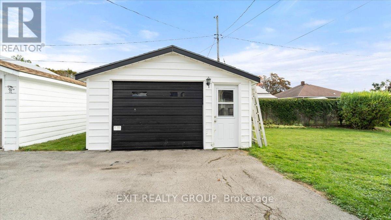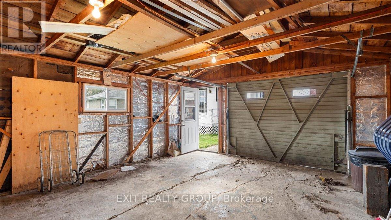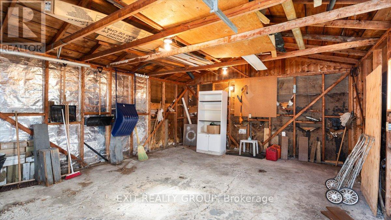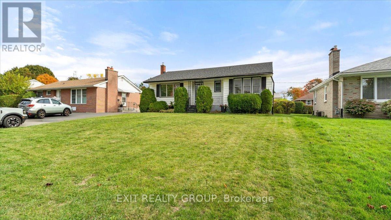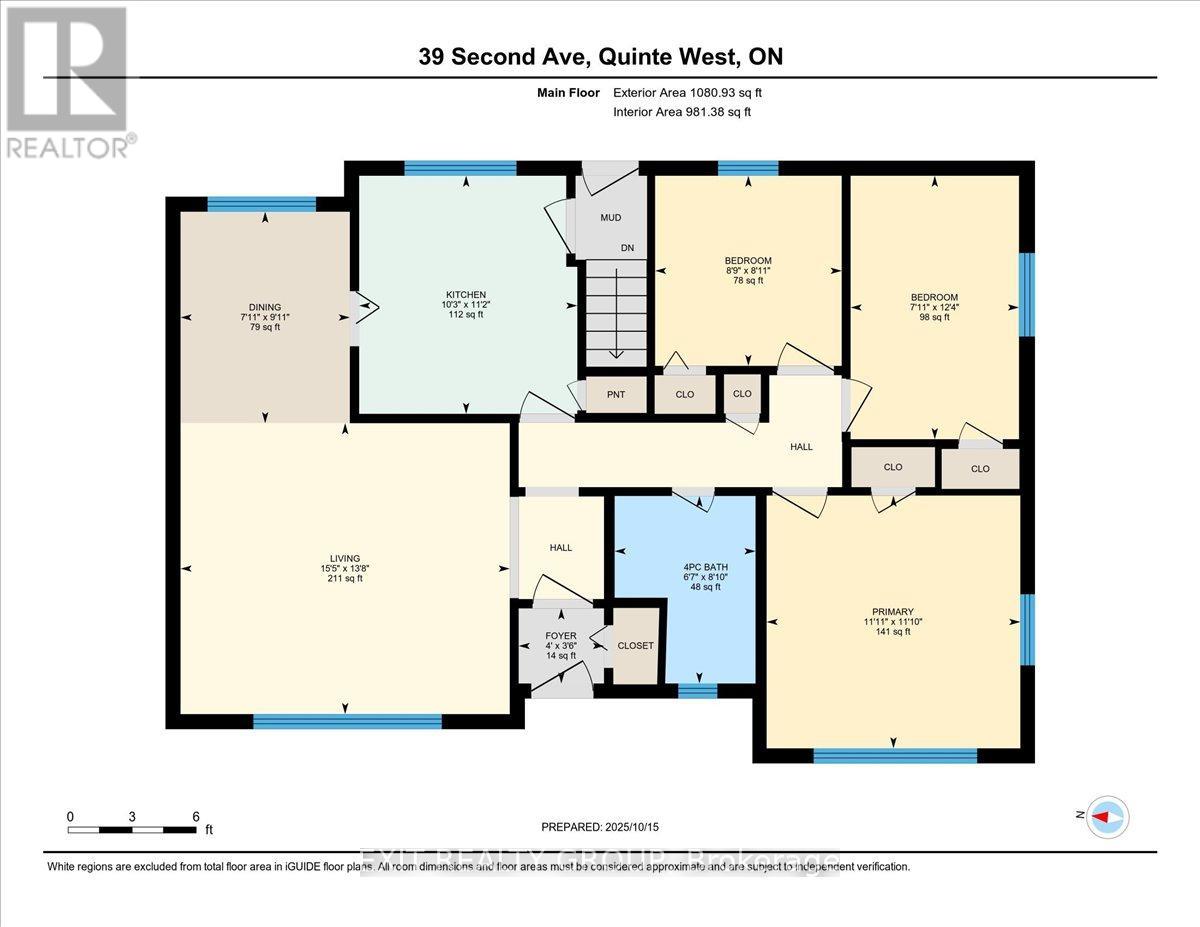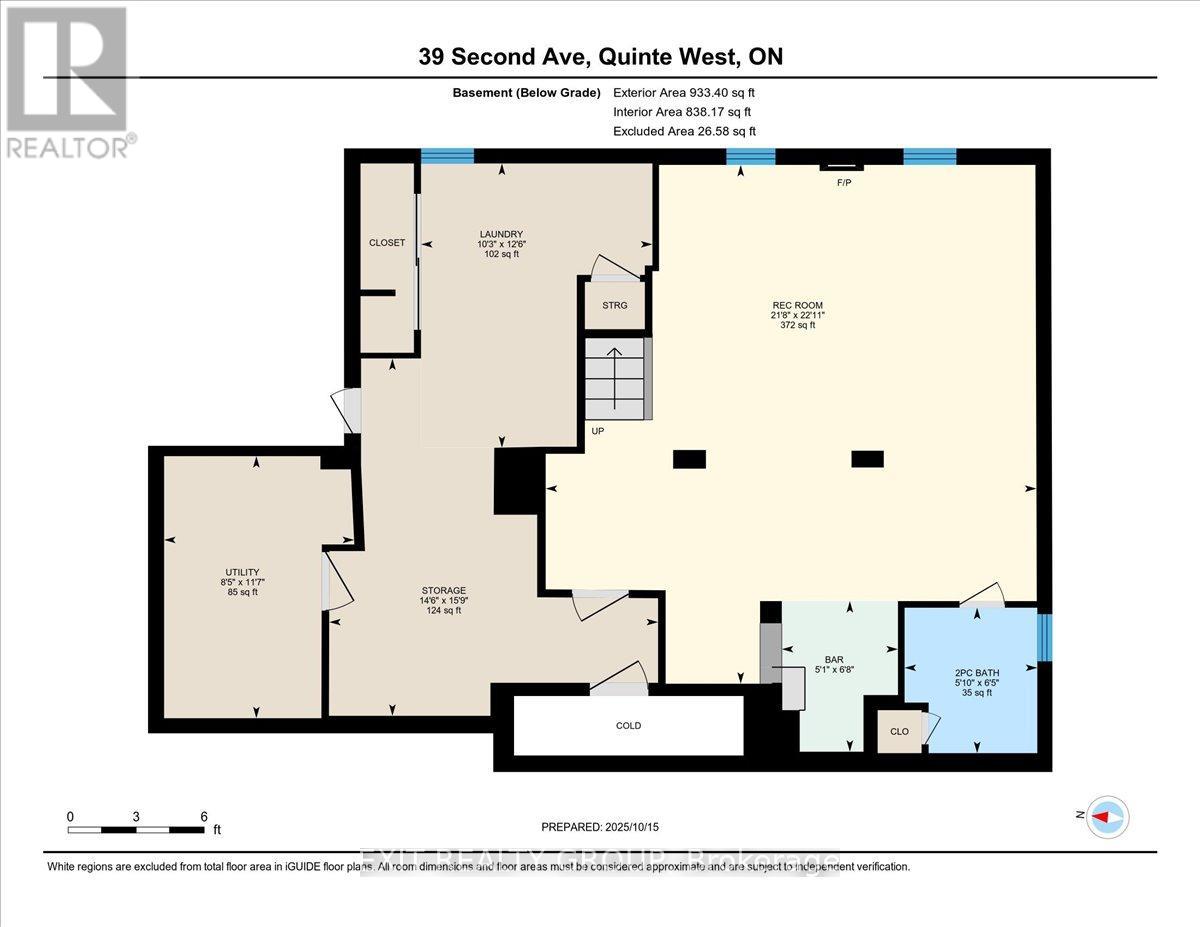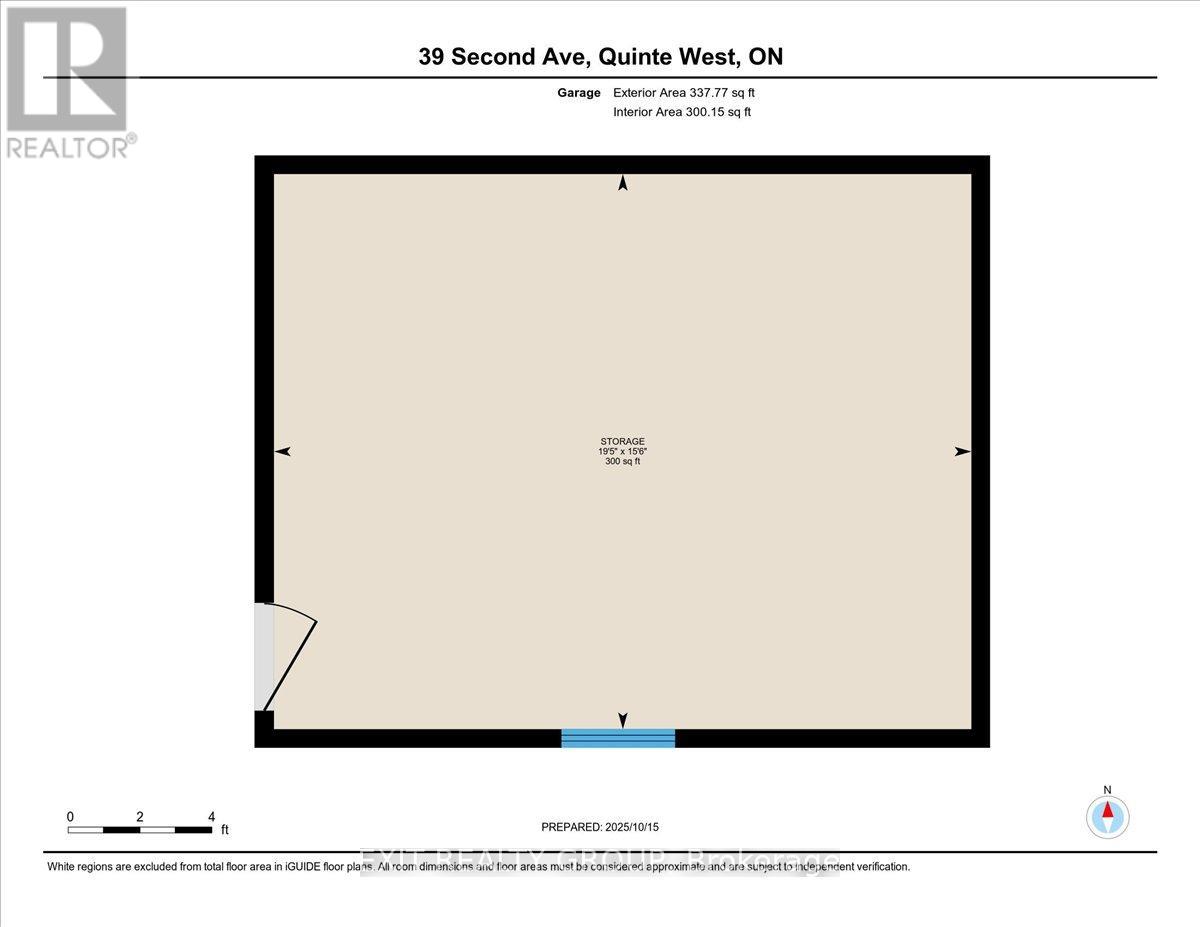39 Second Avenue Quinte West, Ontario K8V 5M5
$455,000
Welcome to 39 Second Avenue - A Classic Bungalow in One of Trenton's Most Desirable Family Neighborhoods. Proudly owned by the same family for over 50 years, this well-cared-for bungalow is full of charm, potential, and timeless value. Nestled on a quiet, family-friendly street, this home offers the perfect balance of comfort, space, and location. The main level offers a bright and cheerful eat-in kitchen, three spacious bedrooms, a full bathroom, and a sun-filled living and dining area. A separate side entrance provides convenient access to both levels of the home - offering great potential for an in-law suite or income-generating apartment. The partially finished lower level includes a spacious rec room, a wet bar, laundry area, and additional storage - ideal for relaxing, entertaining, or creating a versatile flex space. You'll love the unbeatable location - just one block from the golf course, and within walking distance to curling, tennis, and pickleball clubs, Champlain Heights Park, schools, shopping, and the hospital. Polished & Professional (MLS-ready) With flexible closing options and immediate possession available, this is a rare opportunity to own a solid, well-built home with great fundamentals - ready for your personal touch and modern updates. (id:50886)
Property Details
| MLS® Number | X12465902 |
| Property Type | Single Family |
| Community Name | Trenton Ward |
| Amenities Near By | Golf Nearby, Hospital, Park, Place Of Worship, Schools |
| Community Features | School Bus |
| Equipment Type | None |
| Features | Flat Site, Dry |
| Parking Space Total | 3 |
| Rental Equipment Type | None |
| Structure | Deck, Porch |
Building
| Bathroom Total | 2 |
| Bedrooms Above Ground | 3 |
| Bedrooms Total | 3 |
| Age | 51 To 99 Years |
| Appliances | Water Heater, Water Meter, Dishwasher, Dryer, Microwave, Stove, Washer, Refrigerator |
| Architectural Style | Bungalow |
| Basement Development | Partially Finished |
| Basement Type | N/a (partially Finished) |
| Construction Style Attachment | Detached |
| Cooling Type | Central Air Conditioning |
| Exterior Finish | Vinyl Siding |
| Fire Protection | Smoke Detectors |
| Foundation Type | Brick |
| Half Bath Total | 1 |
| Heating Fuel | Natural Gas |
| Heating Type | Forced Air |
| Stories Total | 1 |
| Size Interior | 700 - 1,100 Ft2 |
| Type | House |
| Utility Water | Municipal Water |
Parking
| Detached Garage | |
| Garage |
Land
| Acreage | No |
| Fence Type | Partially Fenced |
| Land Amenities | Golf Nearby, Hospital, Park, Place Of Worship, Schools |
| Sewer | Sanitary Sewer |
| Size Depth | 110 Ft |
| Size Frontage | 60 Ft |
| Size Irregular | 60 X 110 Ft |
| Size Total Text | 60 X 110 Ft|under 1/2 Acre |
| Zoning Description | R2 |
Rooms
| Level | Type | Length | Width | Dimensions |
|---|---|---|---|---|
| Basement | Laundry Room | 3.11 m | 3.82 m | 3.11 m x 3.82 m |
| Basement | Other | 4.42 m | 4.81 m | 4.42 m x 4.81 m |
| Basement | Utility Room | 2.56 m | 3.52 m | 2.56 m x 3.52 m |
| Basement | Recreational, Games Room | 6.6 m | 6.98 m | 6.6 m x 6.98 m |
| Basement | Bathroom | 1.78 m | 1.96 m | 1.78 m x 1.96 m |
| Ground Level | Foyer | 1.22 m | 1.07 m | 1.22 m x 1.07 m |
| Ground Level | Living Room | 4.71 m | 4.16 m | 4.71 m x 4.16 m |
| Ground Level | Dining Room | 2.42 m | 3.02 m | 2.42 m x 3.02 m |
| Ground Level | Kitchen | 3.12 m | 3.4 m | 3.12 m x 3.4 m |
| Ground Level | Primary Bedroom | 3.63 m | 3.61 m | 3.63 m x 3.61 m |
| Ground Level | Bedroom 2 | 2.41 m | 3.77 m | 2.41 m x 3.77 m |
| Ground Level | Bedroom 3 | 2.67 m | 2.72 m | 2.67 m x 2.72 m |
| Ground Level | Bathroom | 2.01 m | 2.68 m | 2.01 m x 2.68 m |
Utilities
| Cable | Available |
| Electricity | Installed |
| Sewer | Installed |
https://www.realtor.ca/real-estate/28997088/39-second-avenue-quinte-west-trenton-ward-trenton-ward
Contact Us
Contact us for more information
Sandra Hussey
Salesperson
sandrahussey.ca/
www.facebook.com/FussyHusseyTeam
(613) 394-1800
(613) 394-9900
www.exitrealtygroup.ca/
Marianne Woodhouse
Salesperson
(613) 394-1800
(613) 394-9900
www.exitrealtygroup.ca/

