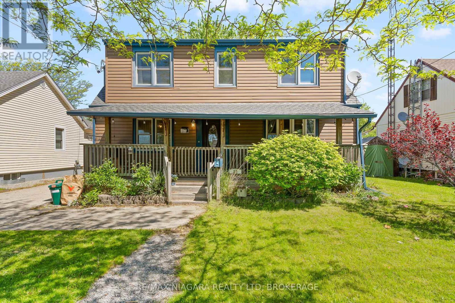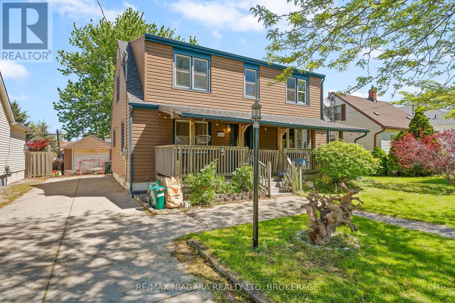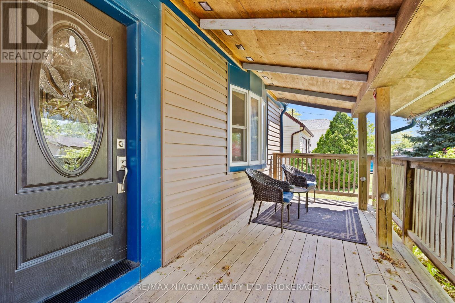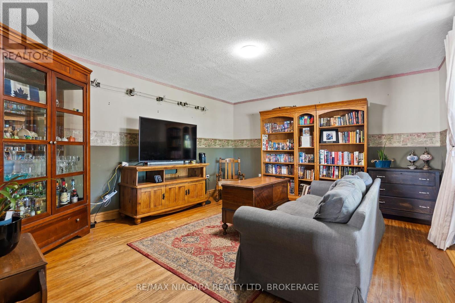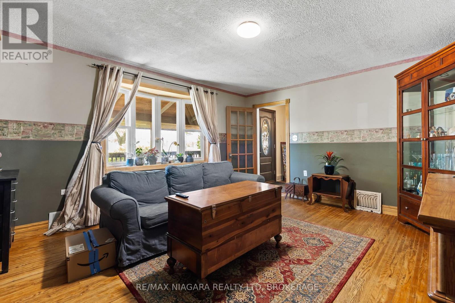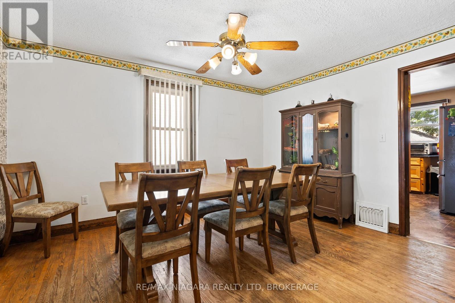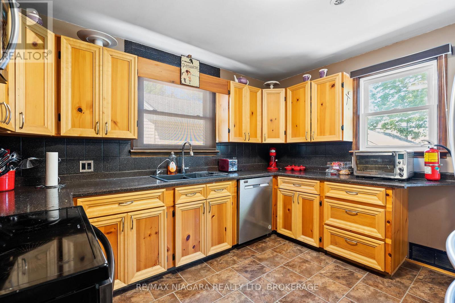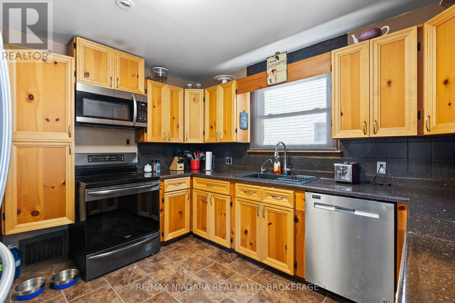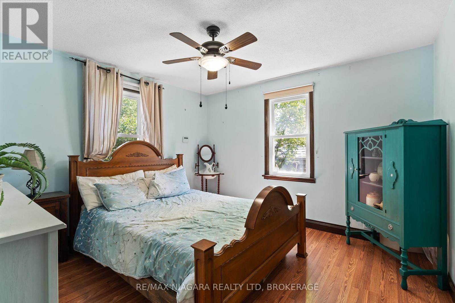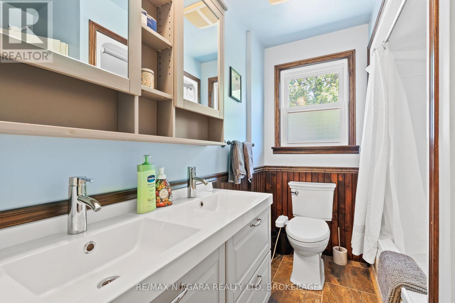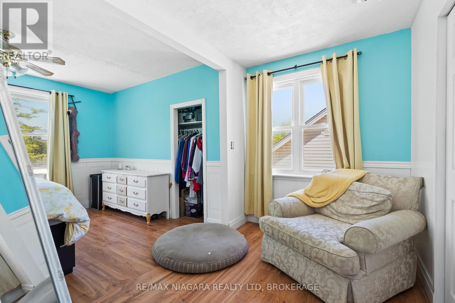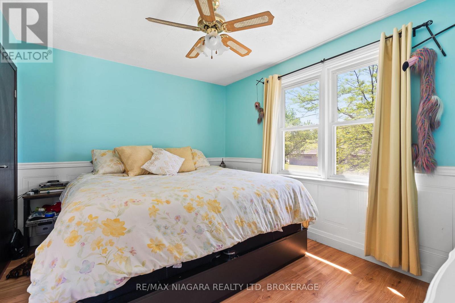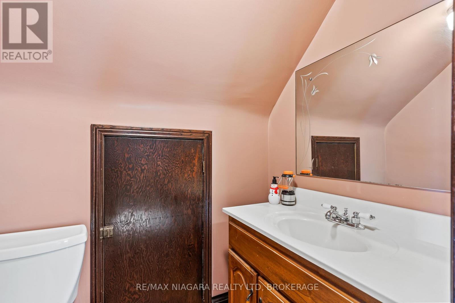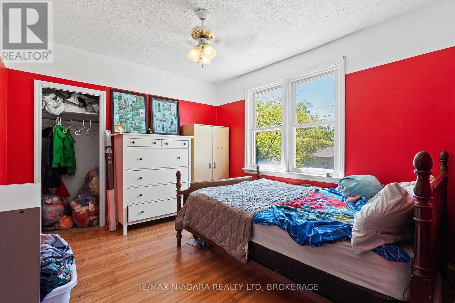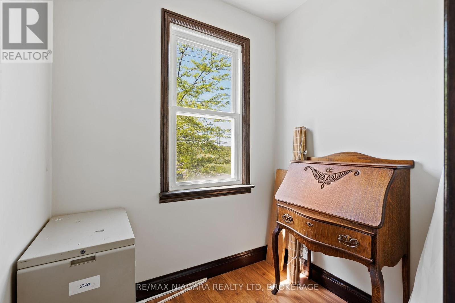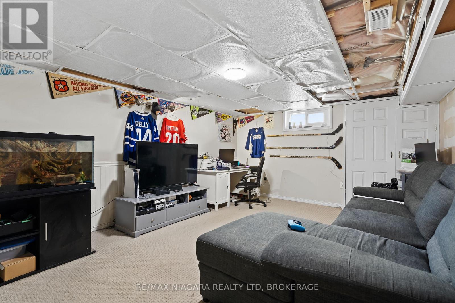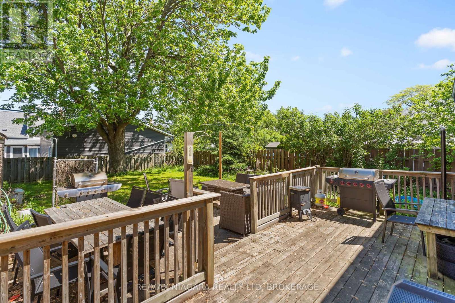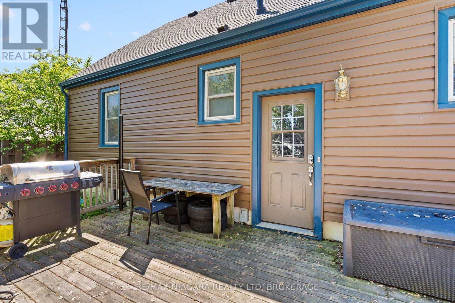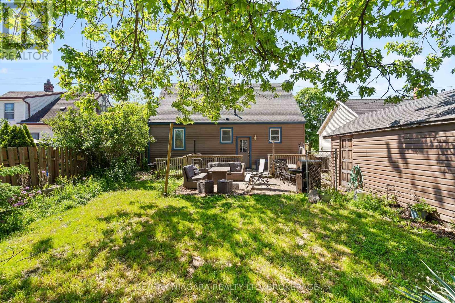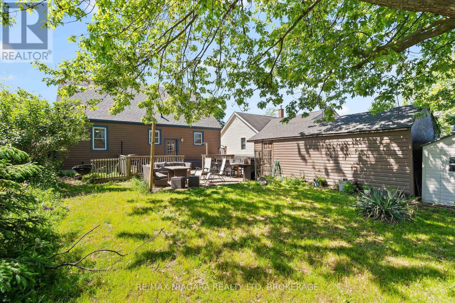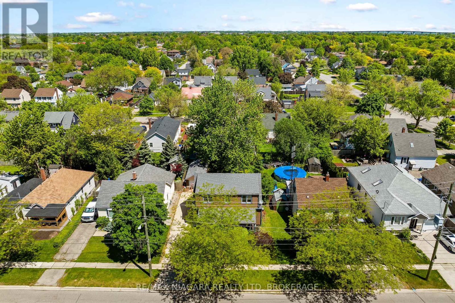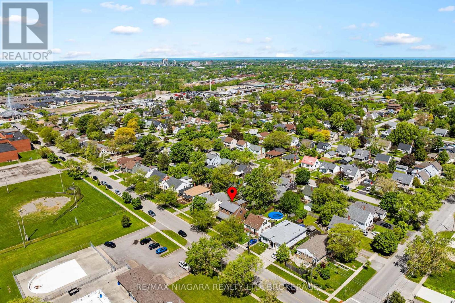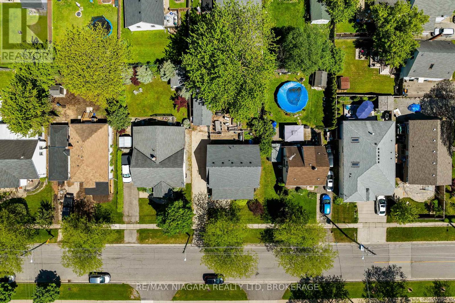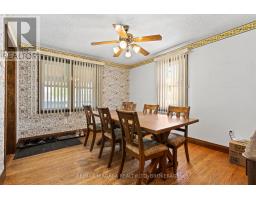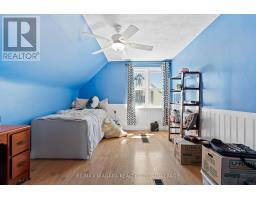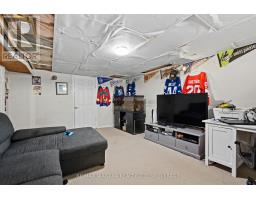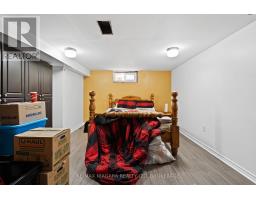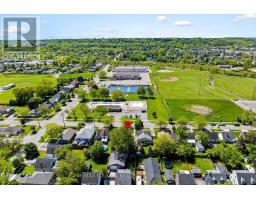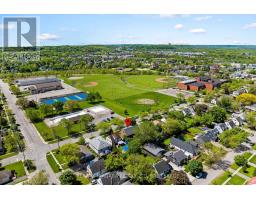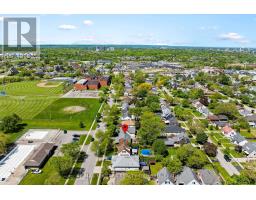39 Seymour Avenue St. Catharines, Ontario L2P 1A5
$619,900
Welcome to 39 Seymour Avenue in the heart of St. Catharines! This well-maintained home offers a bright living room with hardwood floors and a large bay window, flowing into a formal dining room and a spacious kitchen with ample cupboard space. The main floor also features a good-sized primary bedroom and a beautifully updated 4-piece bathroom with double sinks.Upstairs, you'll find three generous bedrooms and a half bath ideal for families. The finished lower level provides additional living space with a cozy rec room, 3-piece bath, and a fifth bedroom perfect for guests or a home office. Enjoy outdoor living with a private fenced yard, deck, and patio which are great for entertaining. A detached garage offers extra storage or parking.Located close to schools, parks, shopping, and just minutes from the Pen Centre and downtown St. Catharines. A fantastic opportunity in a great location! (id:50886)
Property Details
| MLS® Number | X12176186 |
| Property Type | Single Family |
| Community Name | 455 - Secord Woods |
| Parking Space Total | 5 |
Building
| Bathroom Total | 2 |
| Bedrooms Above Ground | 4 |
| Bedrooms Total | 4 |
| Appliances | Dishwasher, Dryer, Microwave, Stove, Washer, Refrigerator |
| Basement Development | Partially Finished |
| Basement Features | Separate Entrance |
| Basement Type | N/a (partially Finished) |
| Construction Style Attachment | Detached |
| Cooling Type | Central Air Conditioning |
| Exterior Finish | Vinyl Siding |
| Foundation Type | Poured Concrete |
| Half Bath Total | 1 |
| Heating Fuel | Natural Gas |
| Heating Type | Forced Air |
| Stories Total | 2 |
| Size Interior | 1,500 - 2,000 Ft2 |
| Type | House |
| Utility Water | Municipal Water |
Parking
| Detached Garage | |
| Garage |
Land
| Acreage | No |
| Sewer | Sanitary Sewer |
| Size Depth | 107 Ft ,6 In |
| Size Frontage | 50 Ft |
| Size Irregular | 50 X 107.5 Ft |
| Size Total Text | 50 X 107.5 Ft |
Rooms
| Level | Type | Length | Width | Dimensions |
|---|---|---|---|---|
| Second Level | Bedroom | 3.35 m | 5.08 m | 3.35 m x 5.08 m |
| Second Level | Bedroom | 3.35 m | 5.08 m | 3.35 m x 5.08 m |
| Second Level | Bedroom | 3.04 m | 5.08 m | 3.04 m x 5.08 m |
| Second Level | Bedroom | 3.91 m | 5.02 m | 3.91 m x 5.02 m |
| Basement | Other | 6.04 m | 5.18 m | 6.04 m x 5.18 m |
| Basement | Other | 1.77 m | 1.16 m | 1.77 m x 1.16 m |
| Basement | Recreational, Games Room | 5.15 m | 5.18 m | 5.15 m x 5.18 m |
| Basement | Laundry Room | 5.48 m | 4.87 m | 5.48 m x 4.87 m |
| Main Level | Living Room | 6.09 m | 4.97 m | 6.09 m x 4.97 m |
| Main Level | Dining Room | 3.32 m | 4.72 m | 3.32 m x 4.72 m |
| Main Level | Kitchen | 3.32 m | 4.87 m | 3.32 m x 4.87 m |
| Main Level | Den | 5.38 m | 5.13 m | 5.38 m x 5.13 m |
Contact Us
Contact us for more information
David Sebastian
Salesperson
5627 Main St
Niagara Falls, Ontario L2G 5Z3
(905) 356-9600
(905) 374-0241
www.remaxniagara.ca/
Matthew Morocco
Salesperson
5627 Main St
Niagara Falls, Ontario L2G 5Z3
(905) 356-9600
(905) 374-0241
www.remaxniagara.ca/

