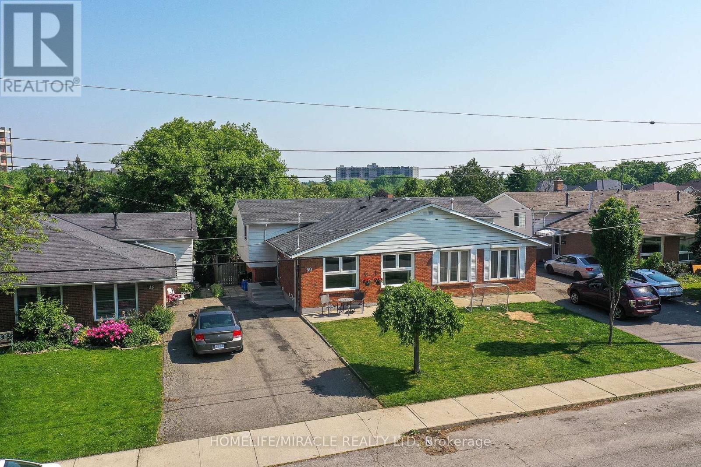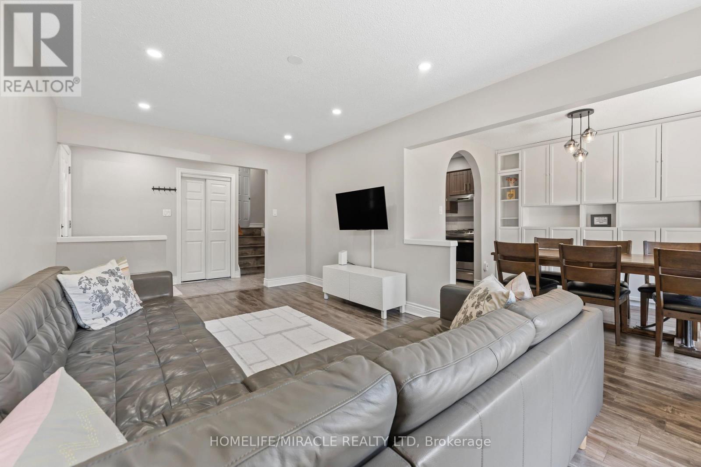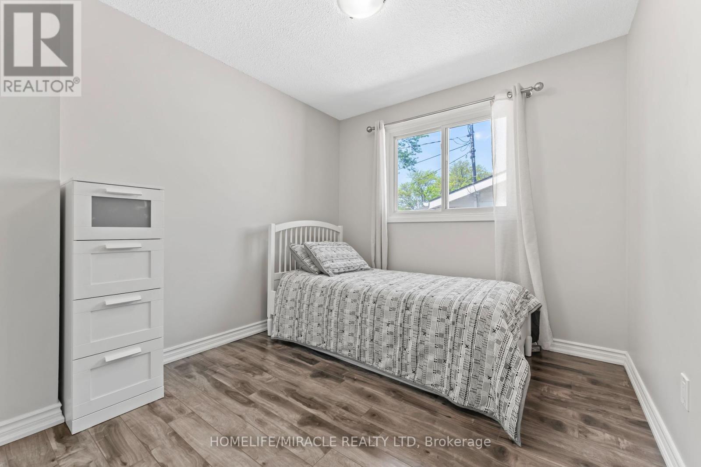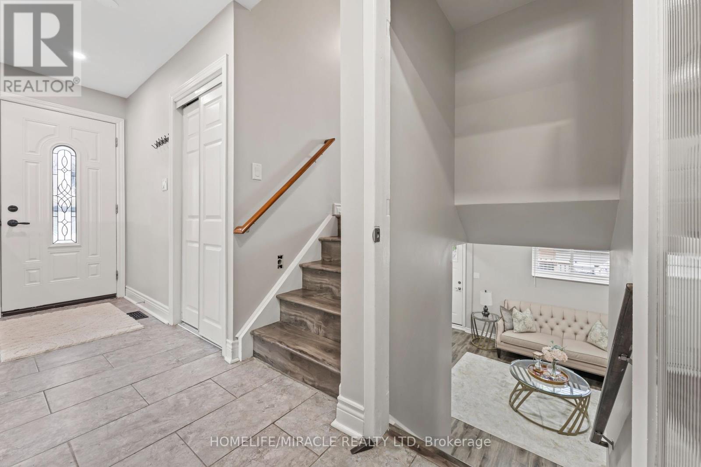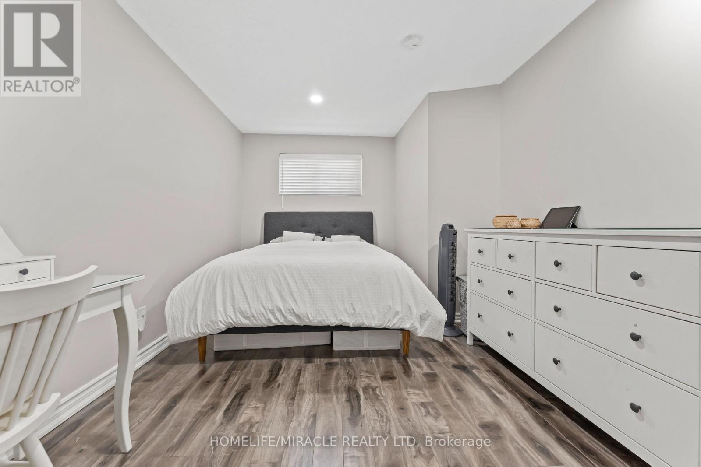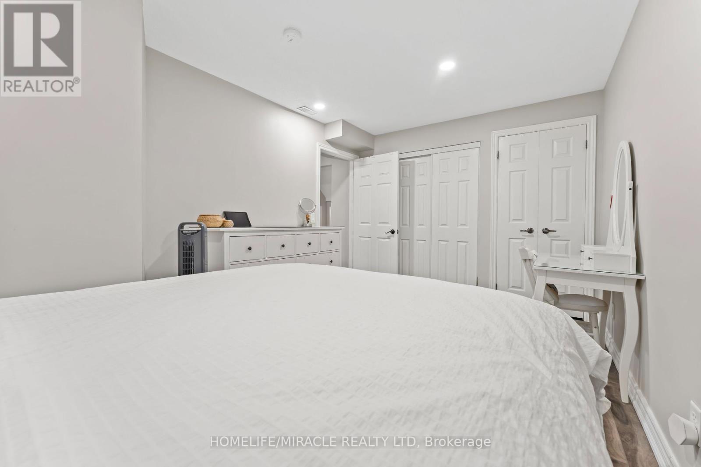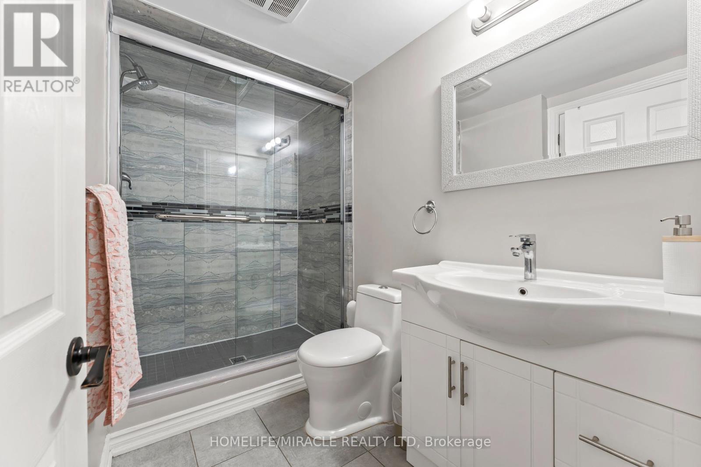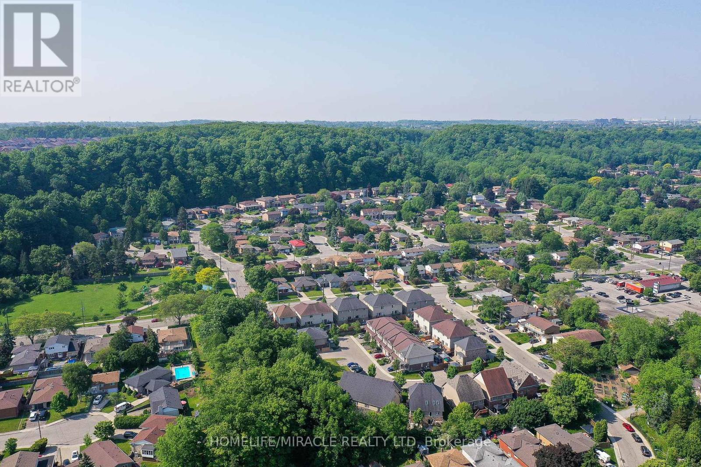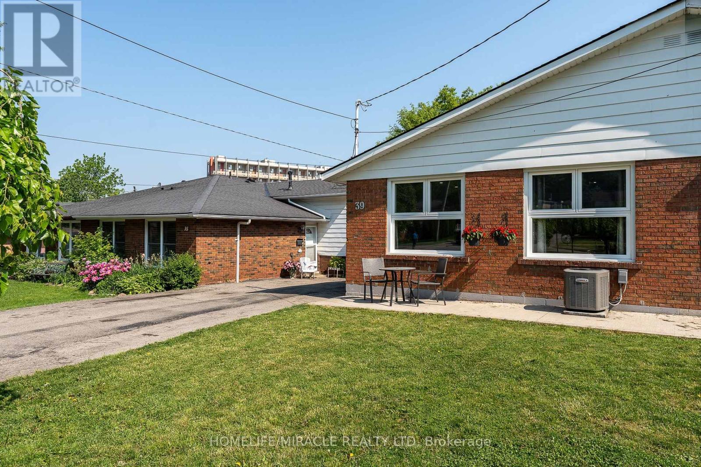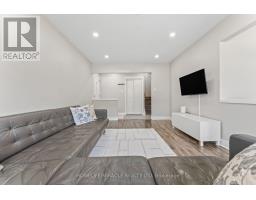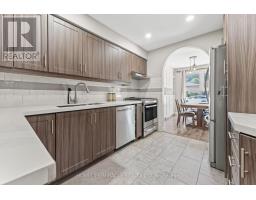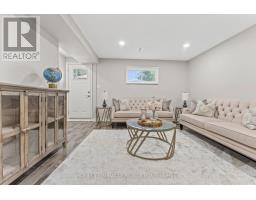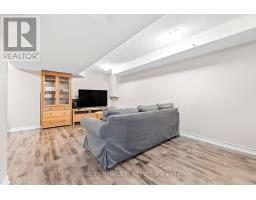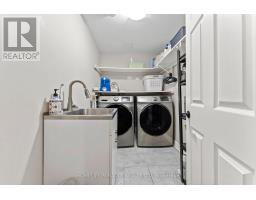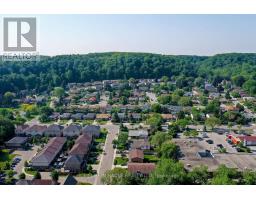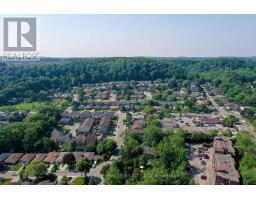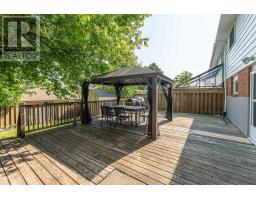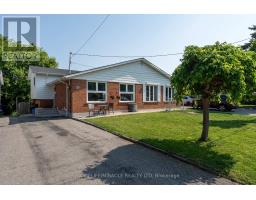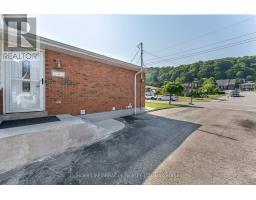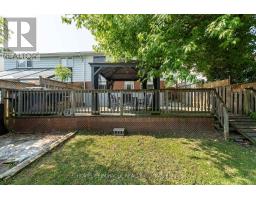39 Sherry Lane Drive Hamilton, Ontario L8K 5R1
$678,888
Welcome to 39 Sherry Lane Drive, Hamilton. Fully Renovated 4-Level Backsplit in East Hamilton. This spacious and fully renovated 4-level backsplit semi in the desirable Vincent neighbourhood is located near the escarpment and walking trails. This home offers modern upgrades and family-friendly living. Upgrades include: Upgraded kitchen, laminated floors, windows, roof, furnace, A/C, hot water tank (all owned), eavestroughs with leaf guards, downspouts, fresh paint, and a digital thermostat. Layout highlights: Bright living/dining area and updated kitchen, upper bedrooms, and 3-piece bathroom. The lower level features a family room with a walkout, a powder room, and an additional bedroom. Second Basement includes a rec room, laundry, and another full bath. Prime location: Close to Veevers Park, Sean O'Sullivan Park, Red Hill Valley trails, and Albion Falls. Minutes to schools, Eastgate Square, public transit, and major highways. Bonus: Great rental potential estimated at $3,500+ per month. Ideal for families, first-time buyers, retirees, or investors. Move-in ready and packed with value, book your showing today! (id:50886)
Property Details
| MLS® Number | X12205350 |
| Property Type | Single Family |
| Community Name | Vincent |
| Amenities Near By | Park, Public Transit |
| Equipment Type | Water Heater - Gas |
| Features | Wooded Area, Sloping, Conservation/green Belt, Wheelchair Access, Hilly, Carpet Free, Gazebo |
| Parking Space Total | 2 |
| Rental Equipment Type | Water Heater - Gas |
| Structure | Deck |
| View Type | View, Mountain View |
Building
| Bathroom Total | 3 |
| Bedrooms Above Ground | 3 |
| Bedrooms Below Ground | 1 |
| Bedrooms Total | 4 |
| Appliances | Dishwasher, Dryer, Stove, Washer, Refrigerator |
| Basement Development | Finished |
| Basement Features | Walk Out |
| Basement Type | N/a (finished) |
| Construction Status | Insulation Upgraded |
| Construction Style Attachment | Semi-detached |
| Construction Style Split Level | Backsplit |
| Cooling Type | Central Air Conditioning |
| Exterior Finish | Brick, Shingles |
| Fire Protection | Smoke Detectors |
| Foundation Type | Block |
| Half Bath Total | 1 |
| Heating Fuel | Natural Gas |
| Heating Type | Forced Air |
| Size Interior | 700 - 1,100 Ft2 |
| Type | House |
| Utility Water | Municipal Water |
Parking
| No Garage |
Land
| Acreage | No |
| Fence Type | Fully Fenced |
| Land Amenities | Park, Public Transit |
| Sewer | Sanitary Sewer |
| Size Depth | 100 Ft |
| Size Frontage | 31 Ft ,6 In |
| Size Irregular | 31.5 X 100 Ft |
| Size Total Text | 31.5 X 100 Ft |
| Zoning Description | De |
Rooms
| Level | Type | Length | Width | Dimensions |
|---|---|---|---|---|
| Second Level | Primary Bedroom | 4.01 m | 3.05 m | 4.01 m x 3.05 m |
| Second Level | Bedroom 2 | 3.1 m | 3.05 m | 3.1 m x 3.05 m |
| Second Level | Bedroom 3 | 2.95 m | 2.74 m | 2.95 m x 2.74 m |
| Basement | Family Room | 4.67 m | 4.57 m | 4.67 m x 4.57 m |
| Basement | Bedroom 4 | 4 m | 3 m | 4 m x 3 m |
| Sub-basement | Laundry Room | 2.59 m | 1.57 m | 2.59 m x 1.57 m |
| Sub-basement | Bathroom | 2.59 m | 1.57 m | 2.59 m x 1.57 m |
| Sub-basement | Utility Room | 2.18 m | 1.98 m | 2.18 m x 1.98 m |
| Sub-basement | Recreational, Games Room | 5.11 m | 4.83 m | 5.11 m x 4.83 m |
| Ground Level | Living Room | 3.35 m | 5.31 m | 3.35 m x 5.31 m |
| Ground Level | Kitchen | 2.77 m | 3.45 m | 2.77 m x 3.45 m |
| Ground Level | Dining Room | 2.77 m | 2.9 m | 2.77 m x 2.9 m |
Utilities
| Cable | Available |
| Electricity | Available |
| Sewer | Available |
https://www.realtor.ca/real-estate/28435894/39-sherry-lane-drive-hamilton-vincent-vincent
Contact Us
Contact us for more information
Imran Javaid
Salesperson
www.facebook.com/realtorimran
www.linkedin.com/in/realtorimran/
11a-5010 Steeles Ave. West
Toronto, Ontario M9V 5C6
(416) 747-9777
(416) 747-7135
www.homelifemiracle.com/

