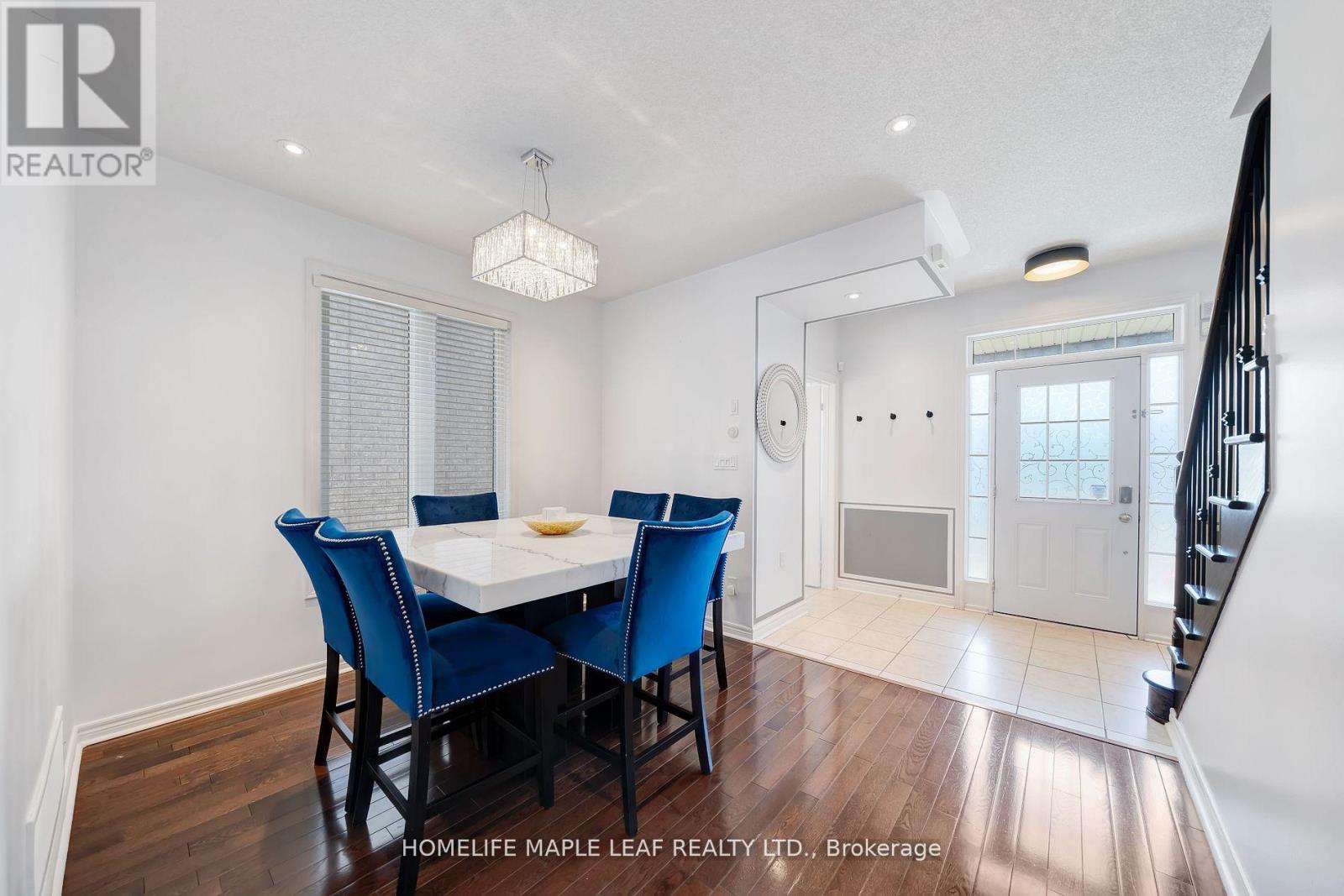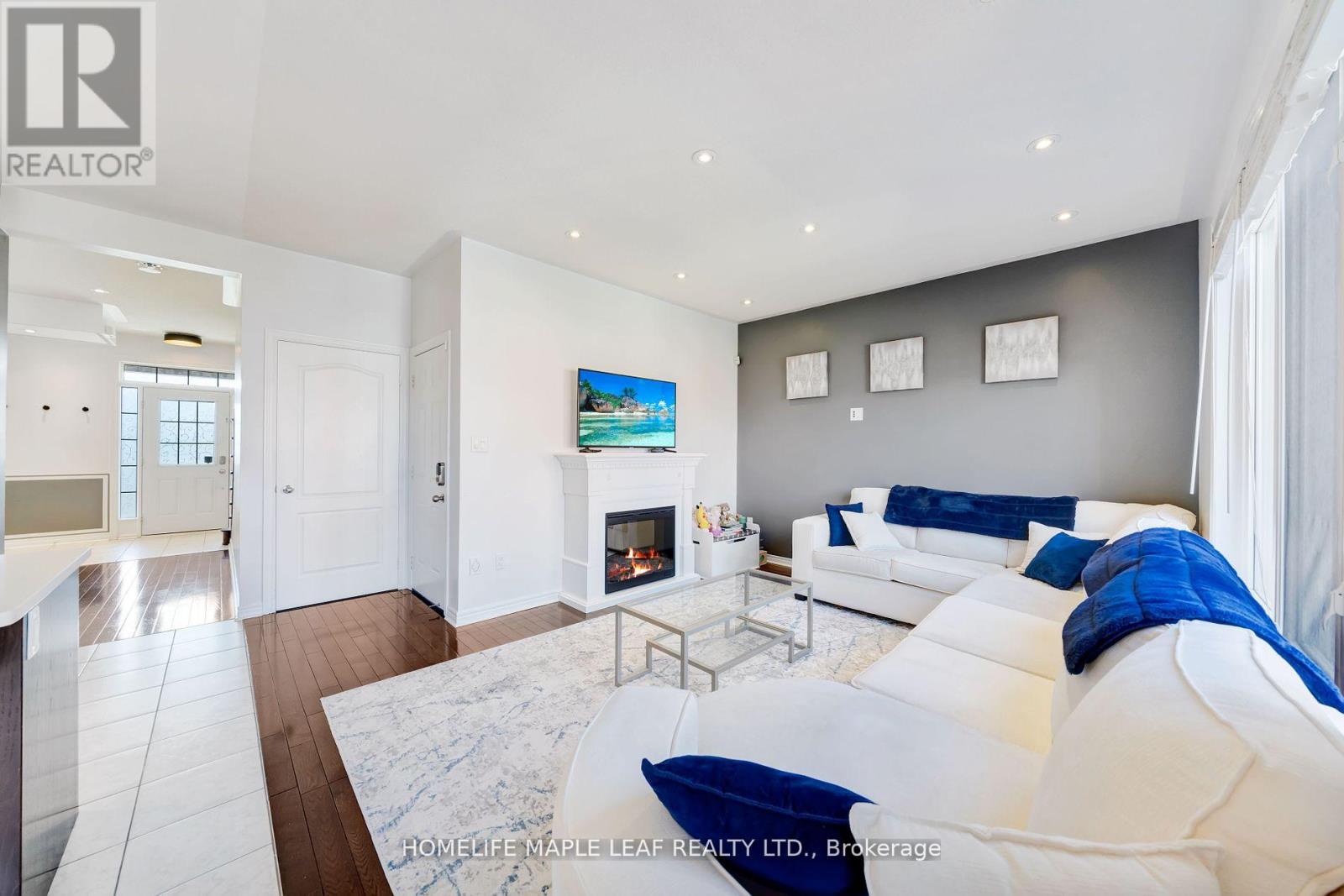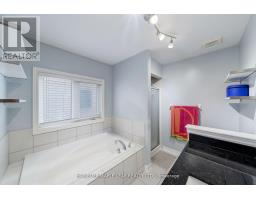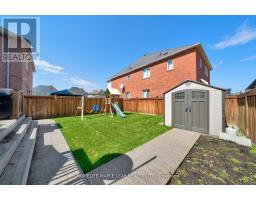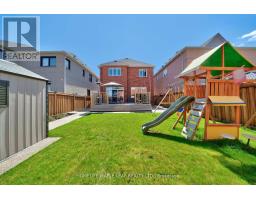39 Snapdragon Square Brampton, Ontario M2J 4X5
4 Bedroom
4 Bathroom
Central Air Conditioning
Forced Air
$4,000 Monthly
4 Bedrooms detached home with finished basement, single car garage , ample parking, basement has kitchenet, located in very convenient location and close to all amenities, easy to catch Hwy 407, 427 and 401, close to Vaughan and all major grocery stores, religious places and good walk score. Cozy and comfortable layout. **** EXTRAS **** Detached home with 4 bedrooms, finished basement for extended or large family. (id:50886)
Property Details
| MLS® Number | W11885559 |
| Property Type | Single Family |
| Community Name | Bram East |
| AmenitiesNearBy | Park, Place Of Worship, Public Transit, Schools |
| CommunityFeatures | School Bus |
| Features | Flat Site |
| ParkingSpaceTotal | 3 |
Building
| BathroomTotal | 4 |
| BedroomsAboveGround | 4 |
| BedroomsTotal | 4 |
| Appliances | Water Heater, Dryer, Refrigerator, Stove, Washer, Window Coverings |
| BasementDevelopment | Partially Finished |
| BasementType | N/a (partially Finished) |
| ConstructionStyleAttachment | Detached |
| CoolingType | Central Air Conditioning |
| ExteriorFinish | Brick |
| FoundationType | Concrete |
| HalfBathTotal | 1 |
| HeatingFuel | Natural Gas |
| HeatingType | Forced Air |
| StoriesTotal | 2 |
| Type | House |
| UtilityWater | Municipal Water |
Parking
| Garage |
Land
| Acreage | No |
| FenceType | Fenced Yard |
| LandAmenities | Park, Place Of Worship, Public Transit, Schools |
| Sewer | Sanitary Sewer |
Rooms
| Level | Type | Length | Width | Dimensions |
|---|---|---|---|---|
| Second Level | Primary Bedroom | 3.99 m | 3.65 m | 3.99 m x 3.65 m |
| Second Level | Bedroom 2 | 3.6 m | 2.75 m | 3.6 m x 2.75 m |
| Second Level | Bedroom 3 | 3.65 m | 3.05 m | 3.65 m x 3.05 m |
| Second Level | Bedroom 4 | 3.16 m | 3.05 m | 3.16 m x 3.05 m |
| Basement | Family Room | Measurements not available | ||
| Basement | Other | Measurements not available | ||
| Ground Level | Living Room | 3.71 m | 3.04 m | 3.71 m x 3.04 m |
| Ground Level | Kitchen | 3.71 m | 3.04 m | 3.71 m x 3.04 m |
| Ground Level | Eating Area | 3.71 m | 2.75 m | 3.71 m x 2.75 m |
| Ground Level | Family Room | 3.99 m | 3.65 m | 3.99 m x 3.65 m |
Utilities
| Cable | Available |
| Sewer | Available |
https://www.realtor.ca/real-estate/27721924/39-snapdragon-square-brampton-bram-east-bram-east
Interested?
Contact us for more information
Dilpreet Virk
Salesperson
Homelife Maple Leaf Realty Ltd.






