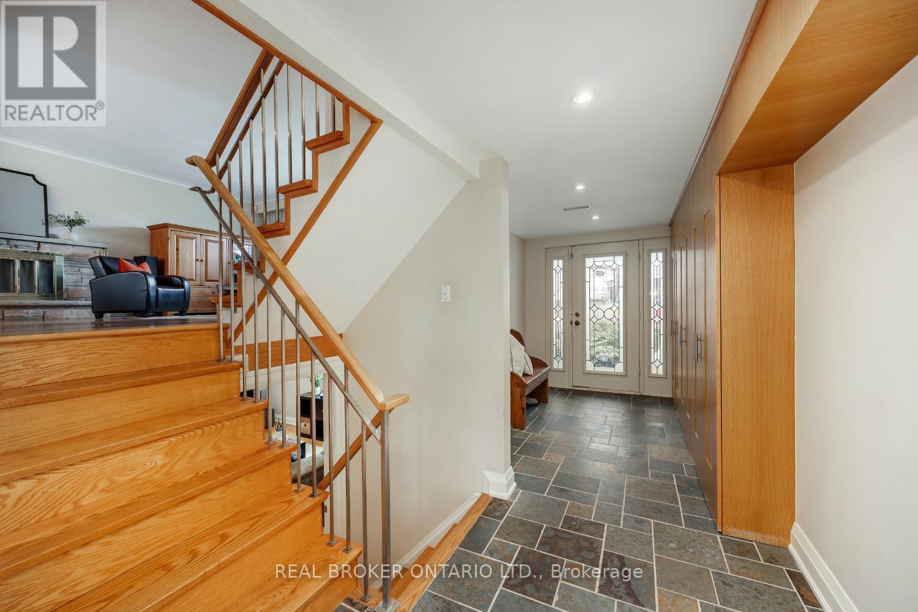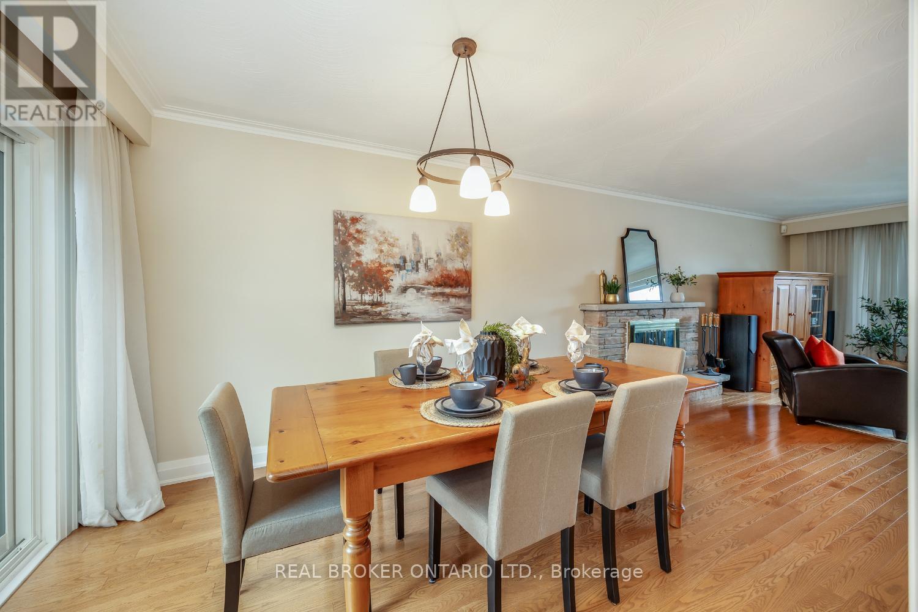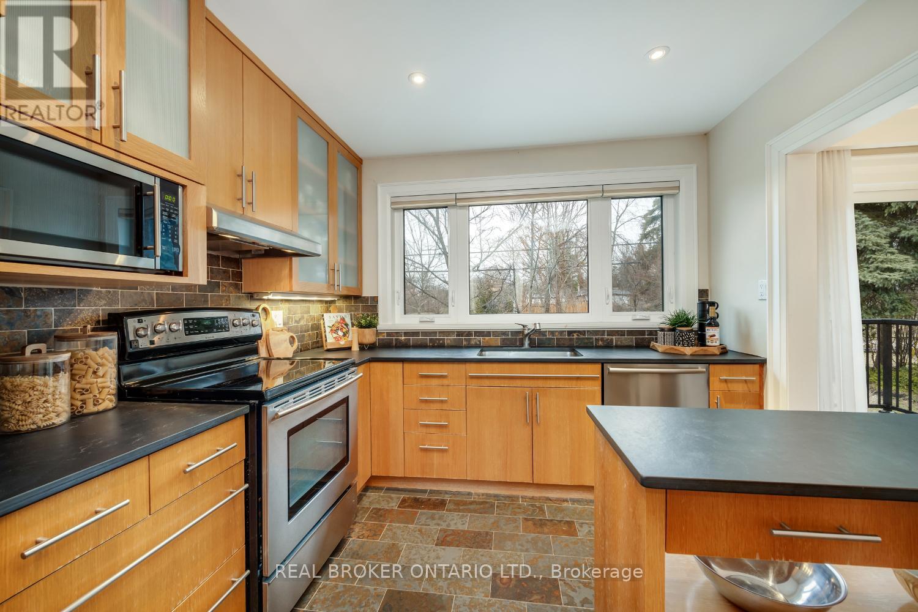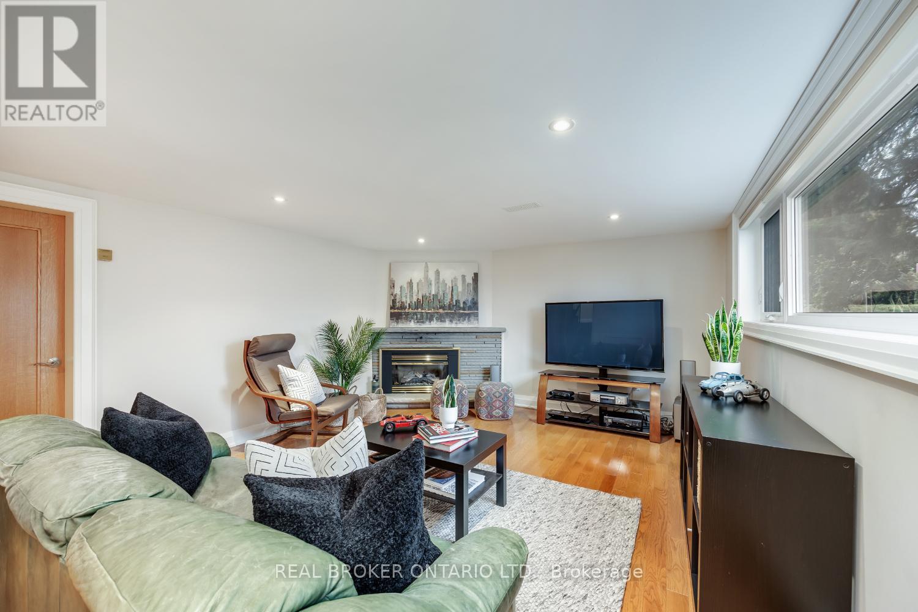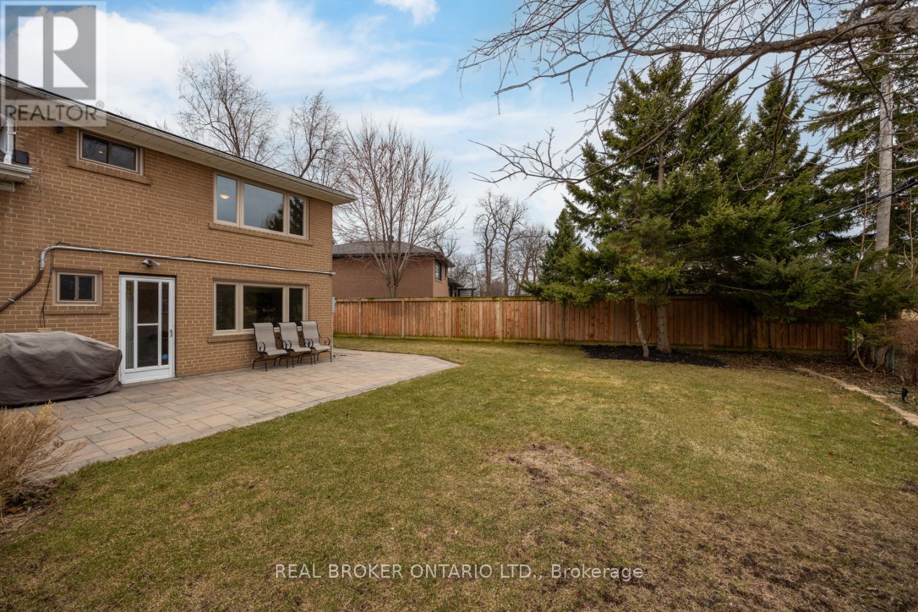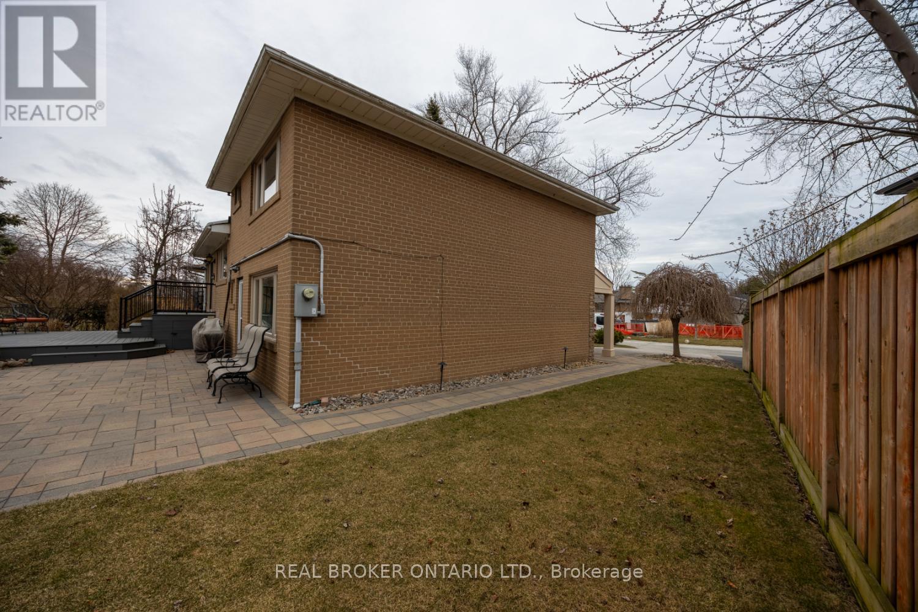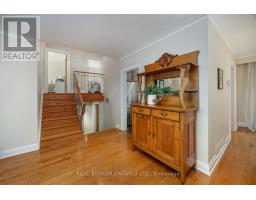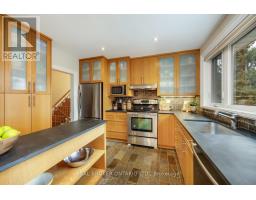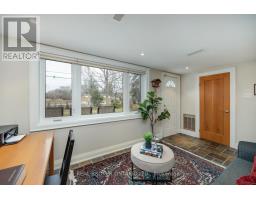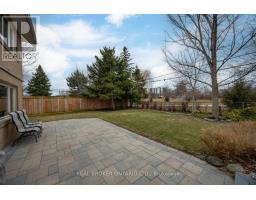39 Somerdale Square Toronto, Ontario M1E 1M9
$1,350,000
In a sought after location, just a short walk from the Guildwood GO Station, this beautifully designed side-split home offers a functional layout with thoughtful details throughout. Tranquility surrounds the backyard as it backs onto serene park space with mature trees and walking trails. A covered front porch welcomes you to the lower level and features elegant tile flooring, a large foyer, and lots of built-in shoe storage. This level also hosts a spacious bedroom with a large picture window, a walkout to the backyard patio, and a private 3-piece ensuite. Ascending to the main floor, you'll find rich hardwood flooring and a bright living room filled with natural light from a large picture window. A textured ceiling, crown molding, and a wood-burning fireplace, with a stone mantel, add warmth and character. Overlooking the living room, the dining area offers seamless indoor-outdoor living with a walkout to the deck. The kitchen impresses with tile flooring, a tile backsplash, slate countertops, pot lighting, and a serving bar/island. The upper level features three generously sized bedrooms, including the primary, all with large picture windows and closets. A 4-piece bath, with built-in cabinets, a slate countertop, and a soaker jet tub with a glass surround completes this level. The basement provides additional living space with a bright rec room, a large above-grade window, hardwood flooring, and a gas fireplace. The backyard features a composite deck, a patio, and an irrigation system for the gardens. With its prime location near parks, schools, transit and amenities this home offers the perfect blend of comfort and convenience. (id:50886)
Open House
This property has open houses!
2:00 pm
Ends at:4:00 pm
2:00 pm
Ends at:4:00 pm
Property Details
| MLS® Number | E12059912 |
| Property Type | Single Family |
| Community Name | Guildwood |
| Parking Space Total | 4 |
Building
| Bathroom Total | 2 |
| Bedrooms Above Ground | 4 |
| Bedrooms Total | 4 |
| Amenities | Fireplace(s) |
| Appliances | Water Heater, Dishwasher, Dryer, Stove, Washer, Refrigerator |
| Basement Development | Finished |
| Basement Type | N/a (finished) |
| Construction Style Attachment | Detached |
| Construction Style Split Level | Sidesplit |
| Cooling Type | Central Air Conditioning |
| Exterior Finish | Brick, Stone |
| Fireplace Present | Yes |
| Fireplace Total | 2 |
| Flooring Type | Tile, Hardwood, Carpeted |
| Foundation Type | Unknown |
| Heating Fuel | Natural Gas |
| Heating Type | Forced Air |
| Size Interior | 1,500 - 2,000 Ft2 |
| Type | House |
| Utility Water | Municipal Water |
Parking
| Attached Garage | |
| Garage |
Land
| Acreage | No |
| Sewer | Sanitary Sewer |
| Size Depth | 105 Ft |
| Size Frontage | 41 Ft ,7 In |
| Size Irregular | 41.6 X 105 Ft |
| Size Total Text | 41.6 X 105 Ft |
Rooms
| Level | Type | Length | Width | Dimensions |
|---|---|---|---|---|
| Basement | Recreational, Games Room | 5.88 m | 4 m | 5.88 m x 4 m |
| Lower Level | Bedroom 4 | 4.62 m | 2.75 m | 4.62 m x 2.75 m |
| Main Level | Kitchen | 2.1 m | 3.27 m | 2.1 m x 3.27 m |
| Main Level | Dining Room | 3.44 m | 2.8 m | 3.44 m x 2.8 m |
| Main Level | Living Room | 5.98 m | 5.23 m | 5.98 m x 5.23 m |
| Upper Level | Primary Bedroom | 3.49 m | 3.8 m | 3.49 m x 3.8 m |
| Upper Level | Bedroom 2 | 2.82 m | 4.07 m | 2.82 m x 4.07 m |
| Upper Level | Bedroom 3 | 2.98 m | 2.63 m | 2.98 m x 2.63 m |
https://www.realtor.ca/real-estate/28115314/39-somerdale-square-toronto-guildwood-guildwood
Contact Us
Contact us for more information
Marlene Boyle
Broker
(905) 926-5554
www.marleneboyle.com/
www.facebook.com/marleneboylerealtor
twitter.com/marleneboyle
www.linkedin.com/in/marleneboyle
(888) 311-1172
www.joinreal.com/









