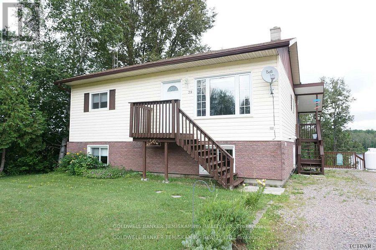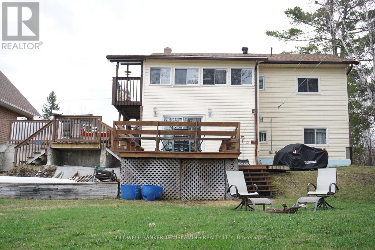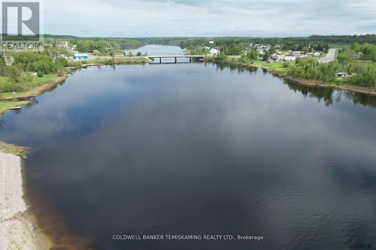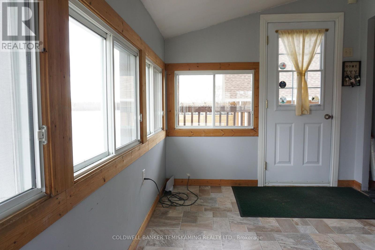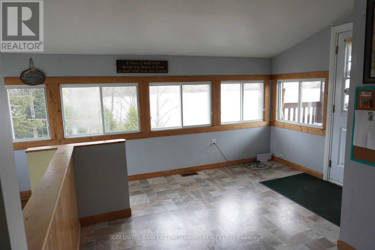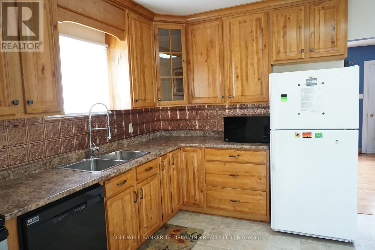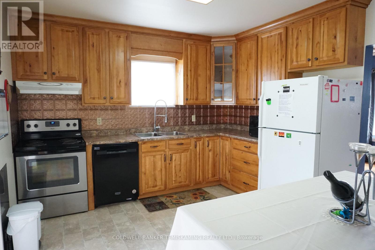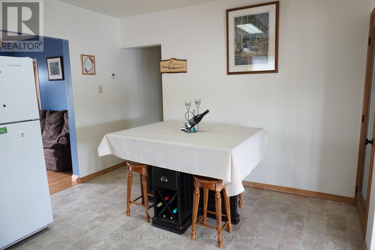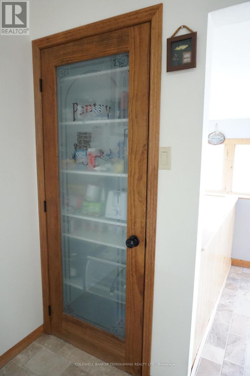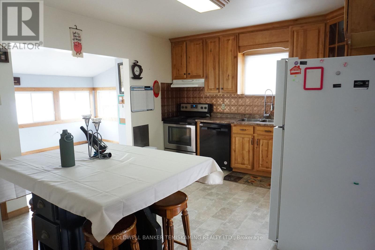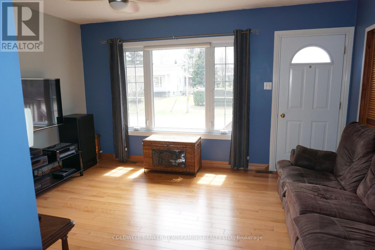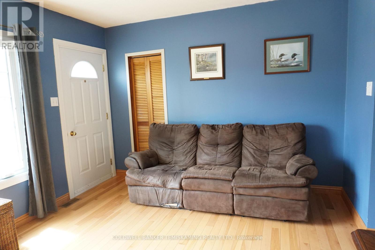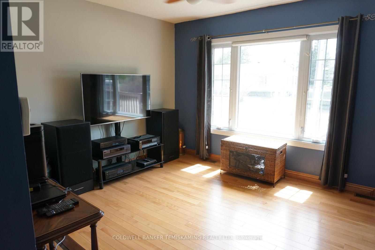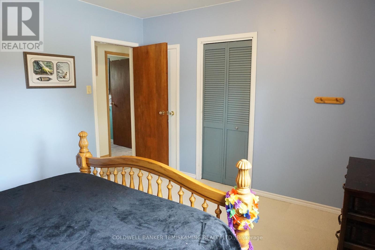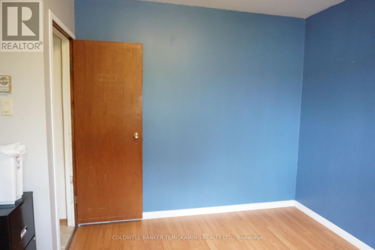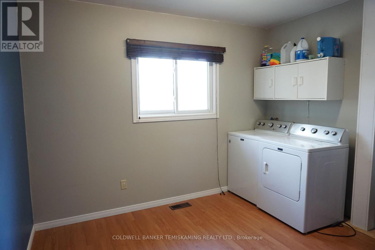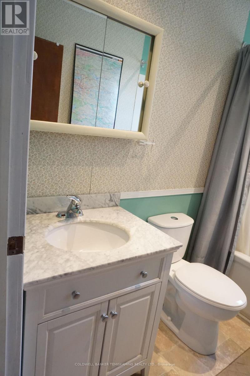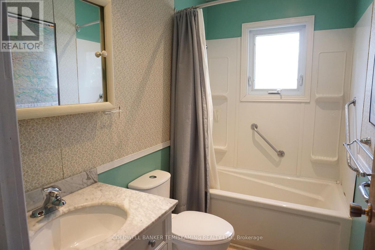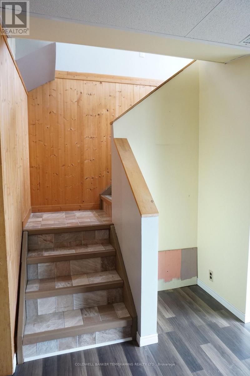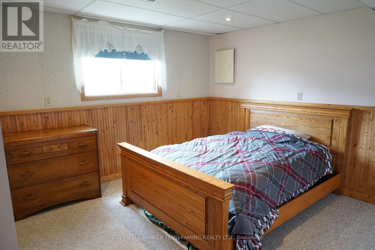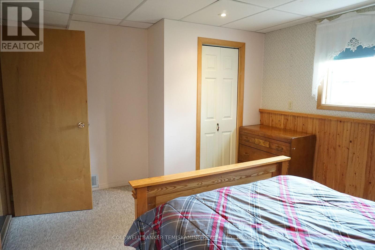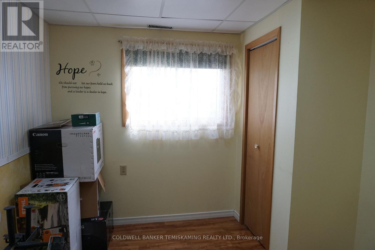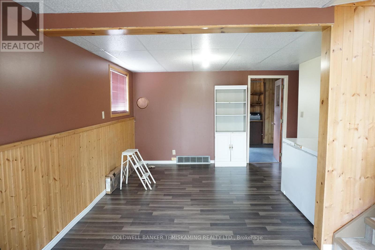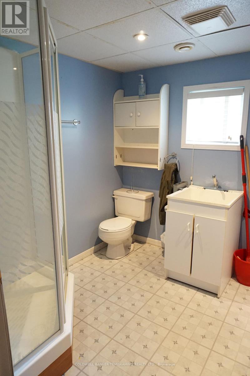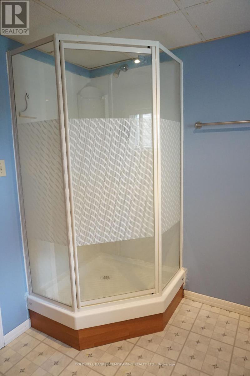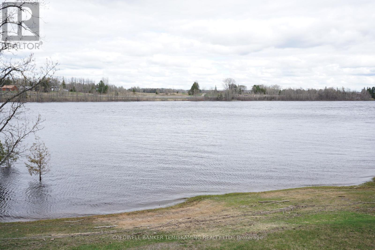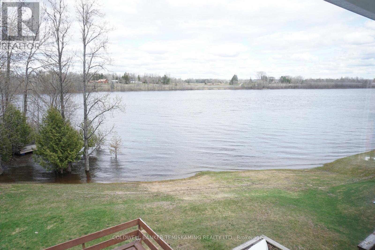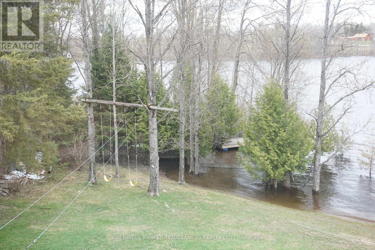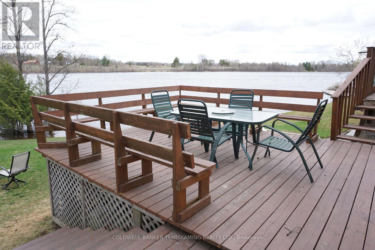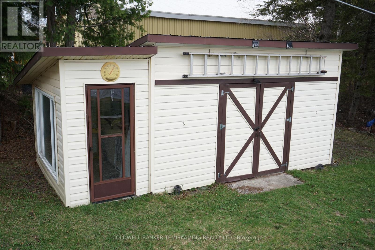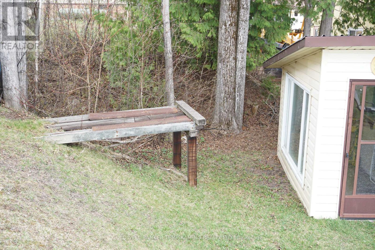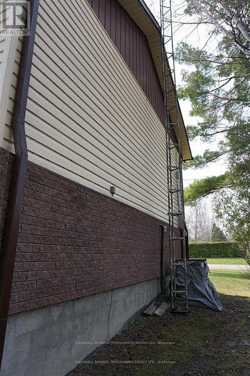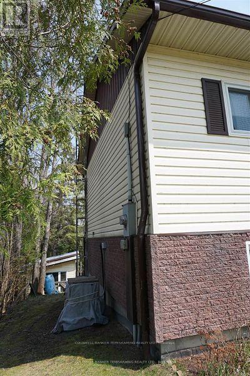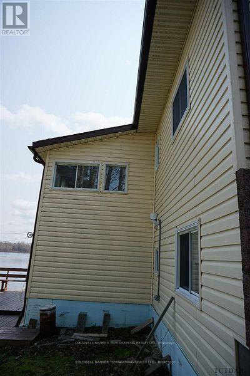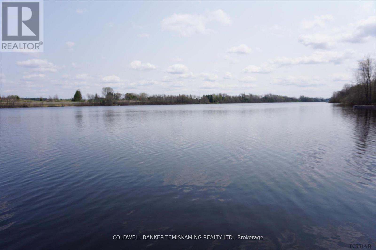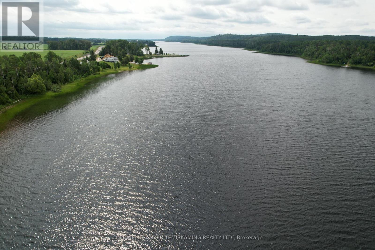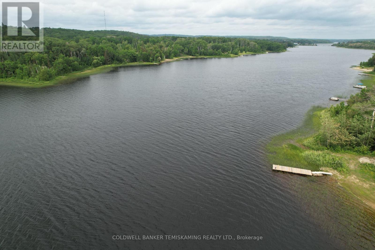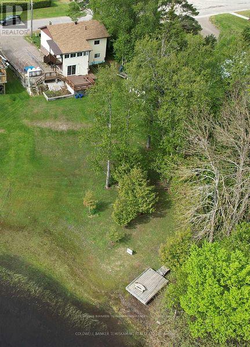39 Third Street E James, Ontario P0J 1G0
$339,900
UPDATED 2+2 BEDROOM, 2 BATH WATERFRONT HOME IN ELK LAKE. PRIVATE IN TOWN SETTING WHERE YOU CAN ENJOY THE RIVER VIEWS. TREED WATERFRONT AREA WITH DOCK, STORAGE SHEDS, DECKS, RAISED GARDEN, & LOTS OF PARKING. BUILT IN THE 80'S, RAISED WITH NEW WALK OUT BASEMENT IN 90'S. PROPANE FURNACE, WATER HEATER, & A/C IN 2023, SHINGLES 2021, KITCHEN 2017 & MUCH MORE. WELL MAINTAINED FAMILY HOME WITH MILES OF RIVER FOR BOATING, FISHING, SNOWMOBILE TRAILS & MORE. BASEMENT BATHROOM ALSO HAS A WASHER & DRYER HOOK UP. (id:50886)
Property Details
| MLS® Number | T12149157 |
| Property Type | Single Family |
| Easement | Unknown |
| Equipment Type | Propane Tank |
| Features | Hillside, Sloping |
| Parking Space Total | 4 |
| Rental Equipment Type | Propane Tank |
| Structure | Deck, Shed |
| View Type | River View, View Of Water, Unobstructed Water View |
| Water Front Type | Waterfront |
Building
| Bathroom Total | 2 |
| Bedrooms Above Ground | 2 |
| Bedrooms Below Ground | 2 |
| Bedrooms Total | 4 |
| Appliances | Central Vacuum, Dryer, Stove, Washer, Refrigerator |
| Architectural Style | Bungalow |
| Basement Development | Finished |
| Basement Type | N/a (finished) |
| Construction Style Attachment | Detached |
| Cooling Type | Central Air Conditioning |
| Exterior Finish | Brick Veneer, Vinyl Siding |
| Foundation Type | Block |
| Heating Fuel | Propane |
| Heating Type | Forced Air |
| Stories Total | 1 |
| Size Interior | 700 - 1,100 Ft2 |
| Type | House |
| Utility Water | Municipal Water |
Parking
| No Garage |
Land
| Access Type | Year-round Access, Private Docking |
| Acreage | No |
| Sewer | Septic System |
| Size Depth | 252 Ft ,2 In |
| Size Frontage | 65 Ft ,7 In |
| Size Irregular | 65.6 X 252.2 Ft ; 65.59' X 252.20 |
| Size Total Text | 65.6 X 252.2 Ft ; 65.59' X 252.20|under 1/2 Acre |
| Surface Water | River/stream |
| Zoning Description | R1 |
Rooms
| Level | Type | Length | Width | Dimensions |
|---|---|---|---|---|
| Basement | Family Room | 3.45 m | 6.5 m | 3.45 m x 6.5 m |
| Basement | Bedroom 3 | 4.01 m | 3.32 m | 4.01 m x 3.32 m |
| Basement | Bedroom 4 | 3.35 m | 2.74 m | 3.35 m x 2.74 m |
| Main Level | Living Room | 4.41 m | 3.47 m | 4.41 m x 3.47 m |
| Main Level | Kitchen | 4.41 m | 3.45 m | 4.41 m x 3.45 m |
| Main Level | Foyer | 2.91 m | 4.67 m | 2.91 m x 4.67 m |
| Main Level | Bedroom | 4.03 m | 3.47 m | 4.03 m x 3.47 m |
| Main Level | Bedroom 2 | 3.45 m | 3.35 m | 3.45 m x 3.35 m |
Utilities
| Electricity | Installed |
| Telephone | Nearby |
https://www.realtor.ca/real-estate/28314169/39-third-street-e-james
Contact Us
Contact us for more information
Bill Byers
Salesperson
107 Whitewood Ave.
New Liskeard, Ontario P0J 1P0
(705) 647-1110
temiskamingrealtybrokerage.agent.cbignite./

