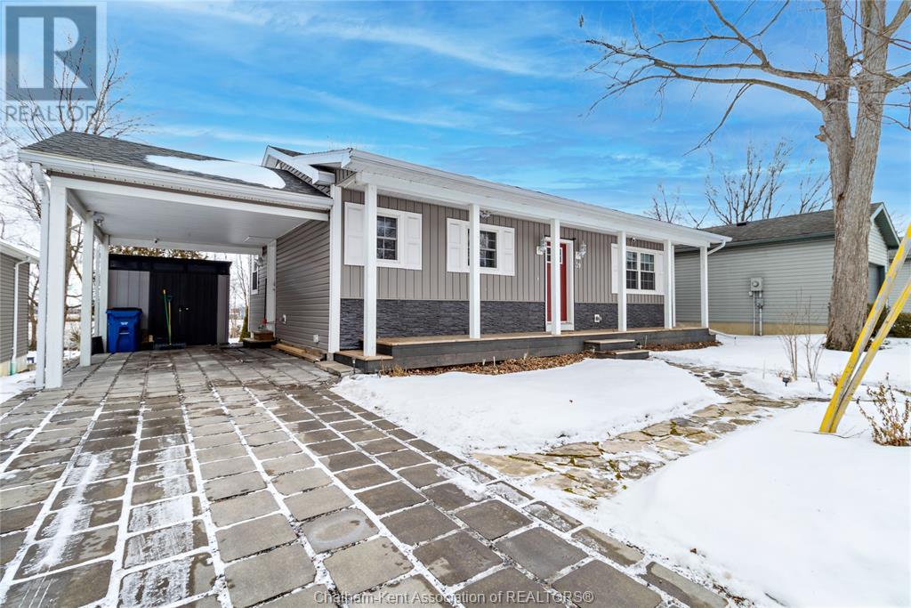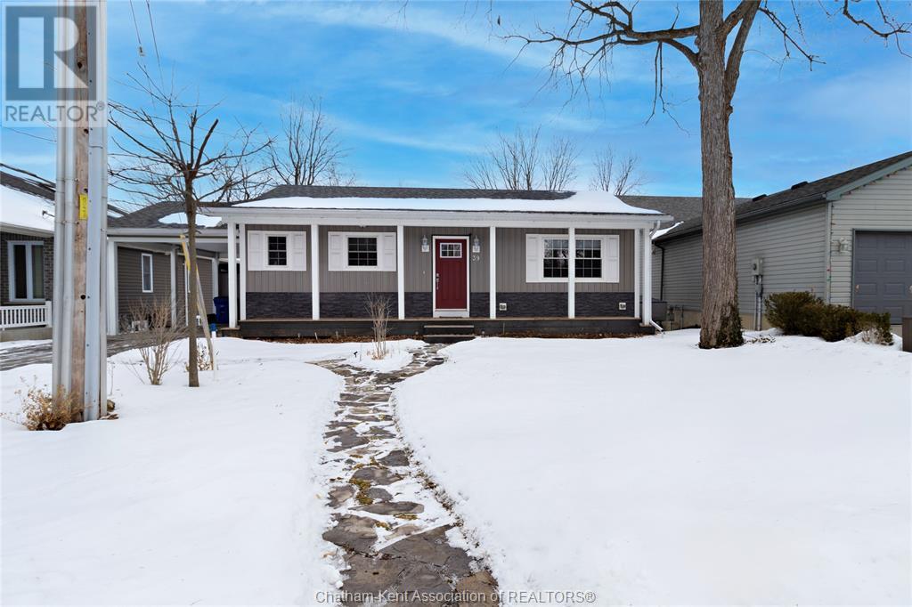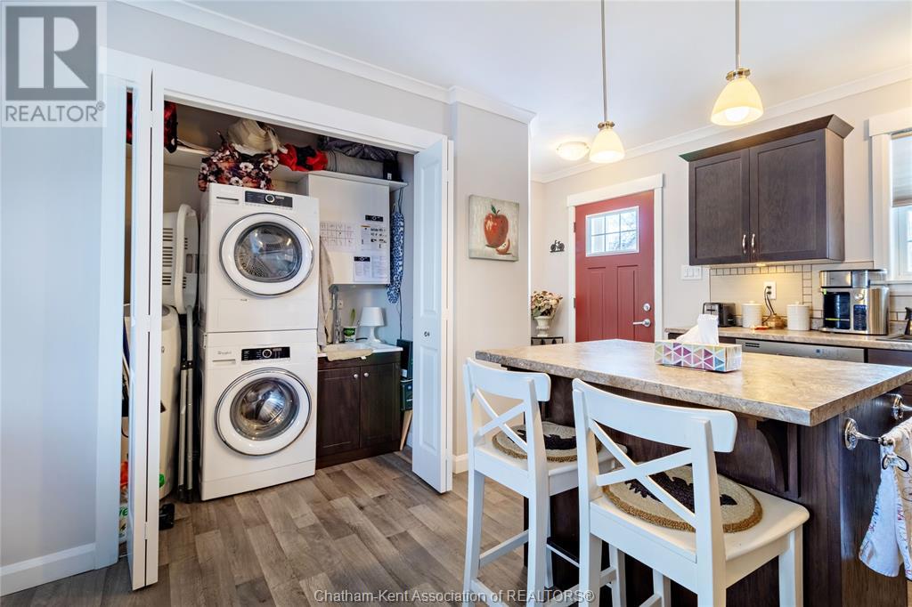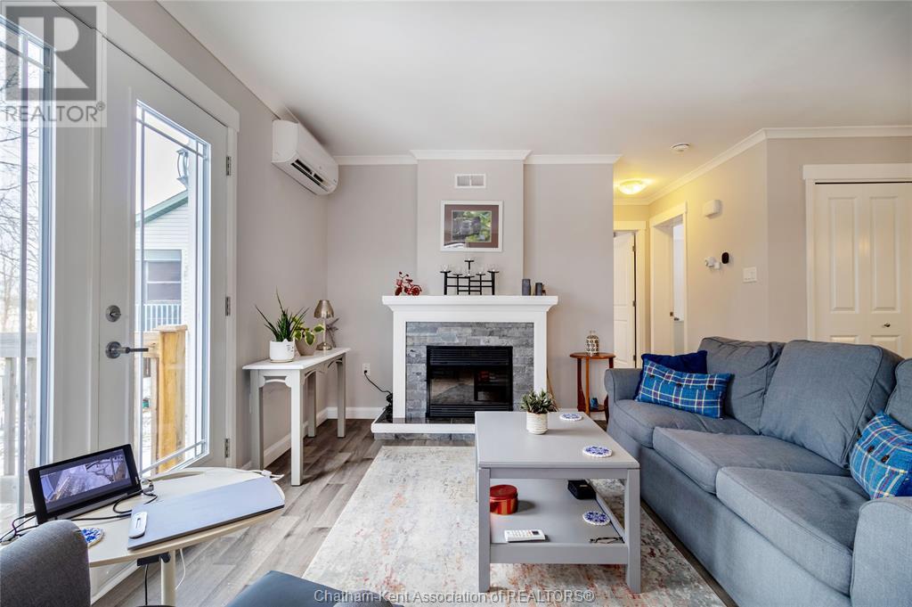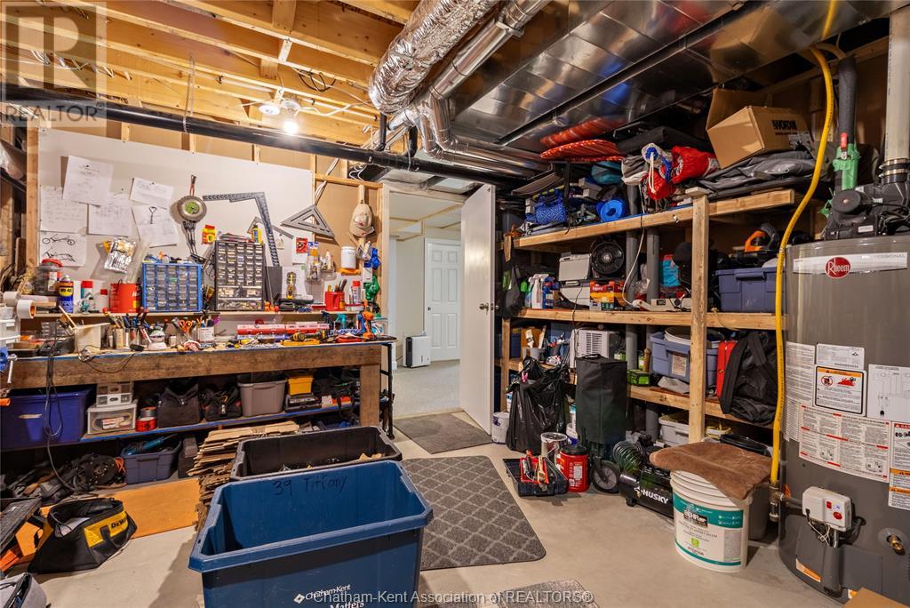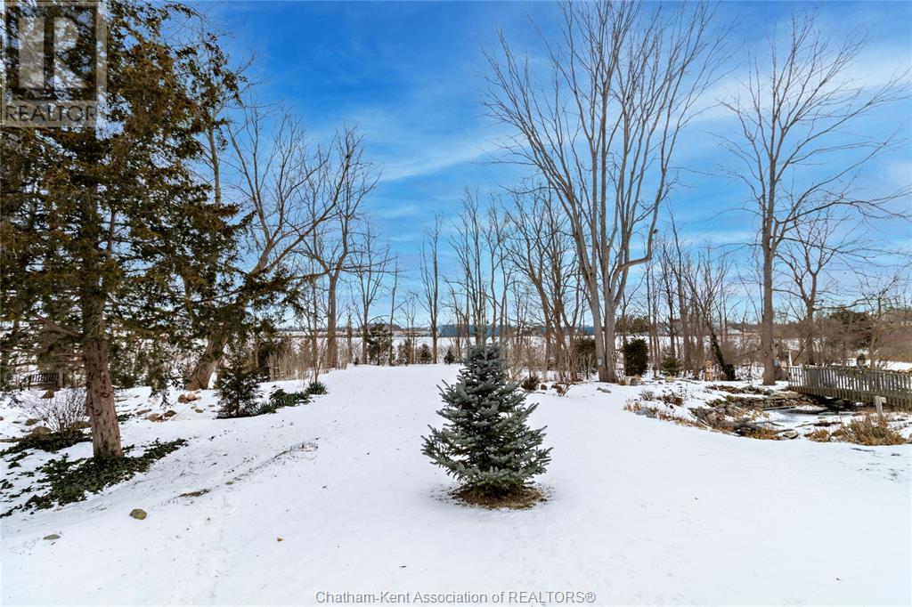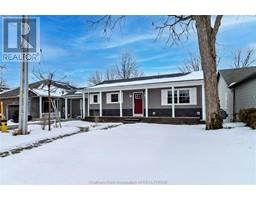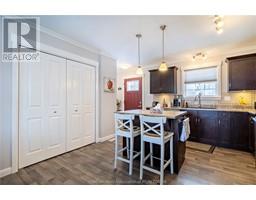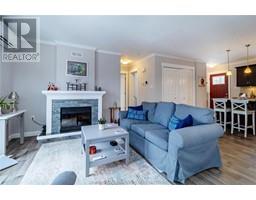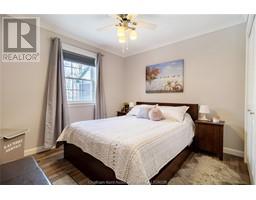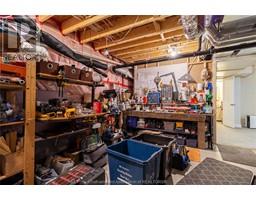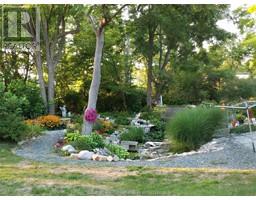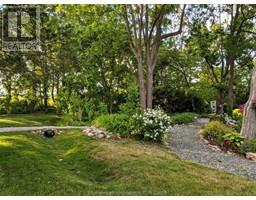39 Tiffany Street Ridgetown, Ontario N0P 2C0
$399,900
Welcome to 39 Tiffany Street... an immaculate ""prefab"" home (built by Kent Homes in 2019) that sits on a tranquil 58x140' park-like lot in beautiful Ridgetown, Ontario! This better-than-new home offers convenient one-floor living plus a fully finished basement. The main floor features 2 spacious Bedrooms, a 4-Pc Bath, open concept Kitchen with centre island and B/I Dishwasher, Laundry, Dining area and Living Room with electric Fireplace and plenty of natural light. Downstairs you will find a fully finished Rec Room, 3rd Bedroom, 1/2 Bath, Workshop and plenty of storage. There's also a carport, 2-tiered rear deck, 200-amp electrical service, F.A.G. Furnace plus a ""ductless split system"", lush gardens, no rear neighbours and more! Don't wait... come and see this lovely home before it's SOLD! (id:50886)
Property Details
| MLS® Number | 25001754 |
| Property Type | Single Family |
| Features | Single Driveway |
Building
| Bathroom Total | 2 |
| Bedrooms Above Ground | 2 |
| Bedrooms Below Ground | 1 |
| Bedrooms Total | 3 |
| Appliances | Dishwasher, Dryer, Microwave, Refrigerator, Stove, Washer |
| Architectural Style | Bungalow |
| Constructed Date | 2019 |
| Construction Style Attachment | Detached |
| Exterior Finish | Aluminum/vinyl, Other |
| Fireplace Fuel | Electric |
| Fireplace Present | Yes |
| Fireplace Type | Insert |
| Flooring Type | Carpeted, Cushion/lino/vinyl |
| Foundation Type | Concrete |
| Half Bath Total | 1 |
| Heating Fuel | Natural Gas |
| Heating Type | Ductless, Forced Air, Furnace |
| Stories Total | 1 |
| Size Interior | 936 Ft2 |
| Total Finished Area | 936 Sqft |
| Type | House |
Parking
| Carport |
Land
| Acreage | No |
| Landscape Features | Landscaped |
| Size Irregular | 58x140.25 |
| Size Total Text | 58x140.25|under 1/4 Acre |
| Zoning Description | Res |
Rooms
| Level | Type | Length | Width | Dimensions |
|---|---|---|---|---|
| Basement | Workshop | 13 ft ,1 in | 16 ft ,6 in | 13 ft ,1 in x 16 ft ,6 in |
| Basement | Storage | 6 ft | 6 ft ,9 in | 6 ft x 6 ft ,9 in |
| Basement | Office | 5 ft ,11 in | 6 ft ,7 in | 5 ft ,11 in x 6 ft ,7 in |
| Basement | Recreation Room | 23 ft ,7 in | 21 ft ,9 in | 23 ft ,7 in x 21 ft ,9 in |
| Basement | Bedroom | 10 ft ,1 in | 7 ft ,11 in | 10 ft ,1 in x 7 ft ,11 in |
| Basement | 2pc Bathroom | 3 ft ,6 in | 5 ft | 3 ft ,6 in x 5 ft |
| Main Level | Living Room | 13 ft | 12 ft ,7 in | 13 ft x 12 ft ,7 in |
| Main Level | Kitchen | 12 ft ,3 in | 12 ft ,6 in | 12 ft ,3 in x 12 ft ,6 in |
| Main Level | Dining Room | 12 ft ,2 in | 12 ft ,6 in | 12 ft ,2 in x 12 ft ,6 in |
| Main Level | Bedroom | 12 ft ,3 in | 10 ft ,1 in | 12 ft ,3 in x 10 ft ,1 in |
| Main Level | Bedroom | 12 ft ,3 in | 14 ft | 12 ft ,3 in x 14 ft |
| Main Level | 4pc Bathroom | 8 ft ,6 in | 5 ft ,2 in | 8 ft ,6 in x 5 ft ,2 in |
https://www.realtor.ca/real-estate/27863102/39-tiffany-street-ridgetown
Contact Us
Contact us for more information
Kirk Groombridge
Broker of Record
www.exitck.ca/
www.facebook.com/pages/The-Groombridge-Team-Chatham-Kent-Real-Estate/208020379661
160 St Clair St
Chatham, Ontario N7L 3J5
(519) 351-7653
Dan Moon
Sales Person
www.exitck.ca/
160 St Clair St
Chatham, Ontario N7L 3J5
(519) 351-7653

