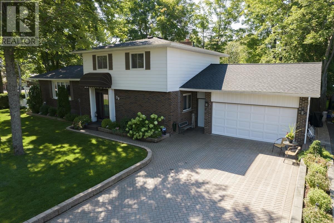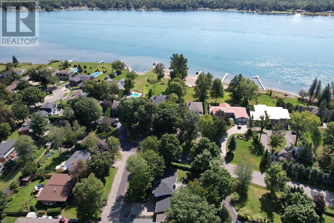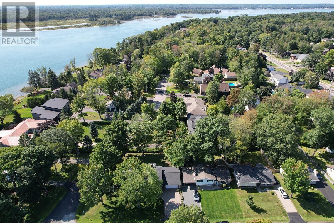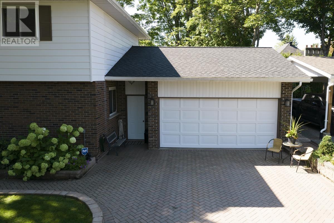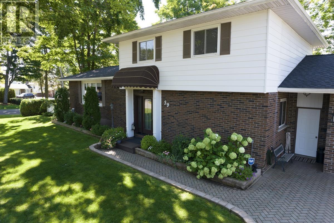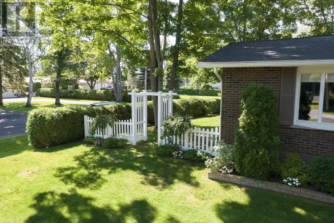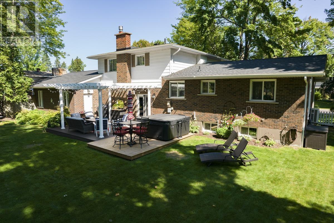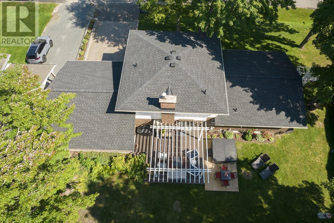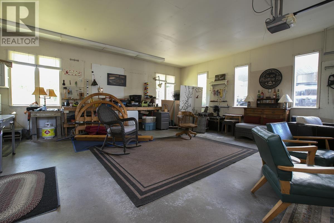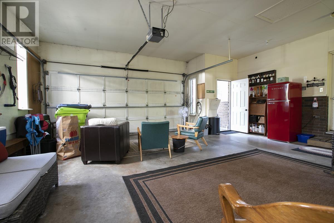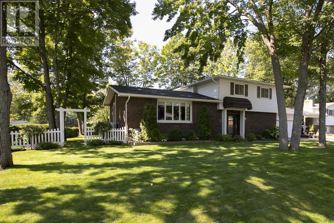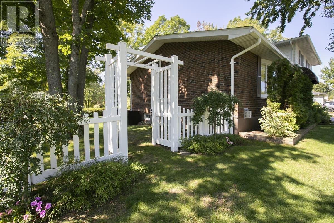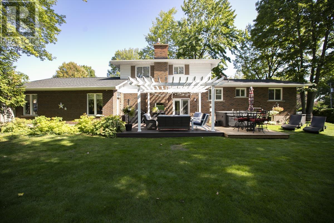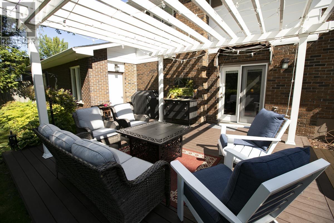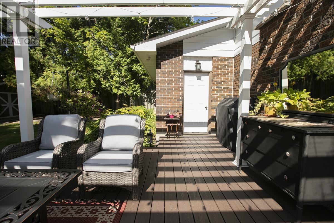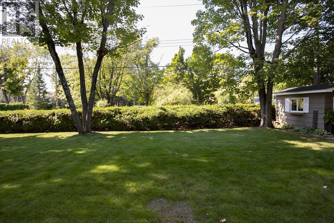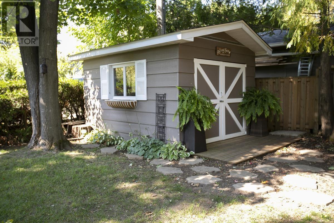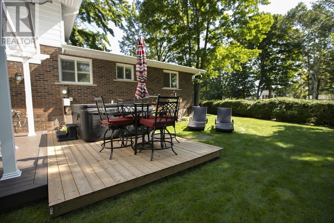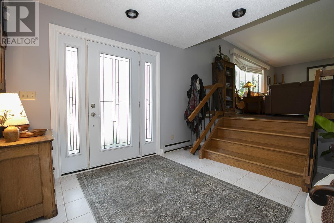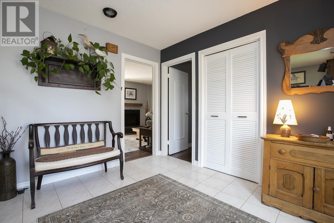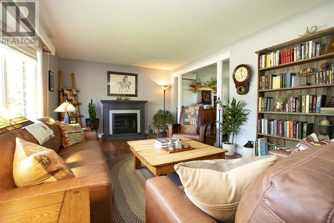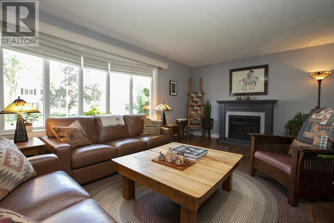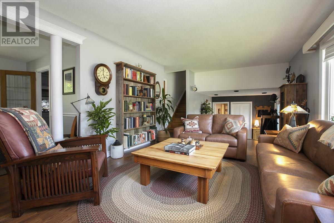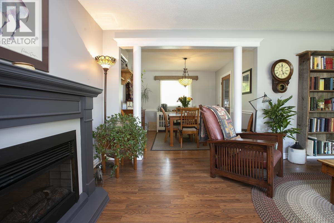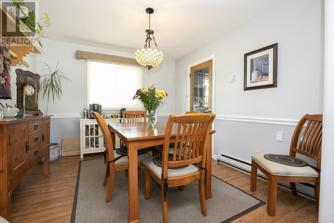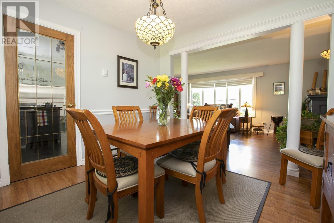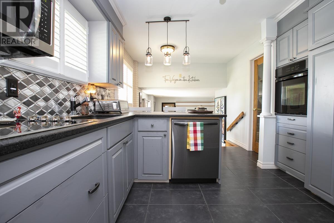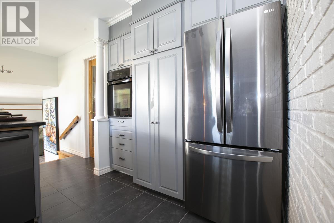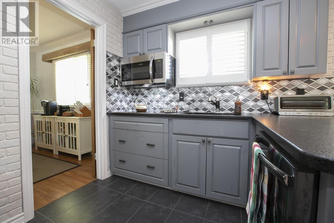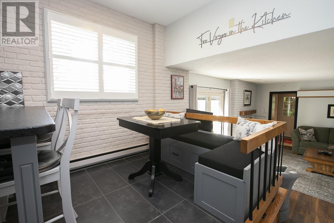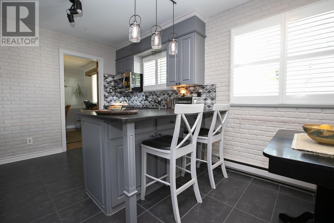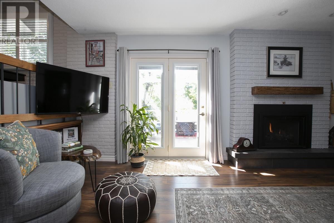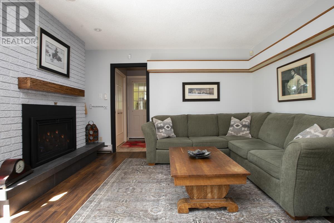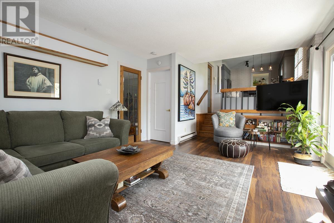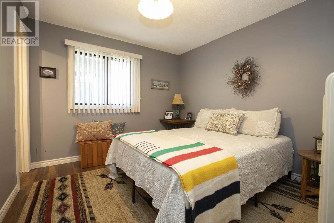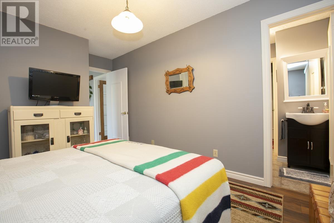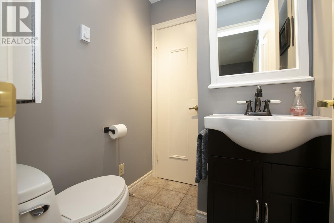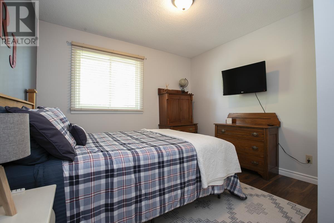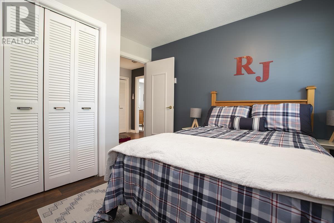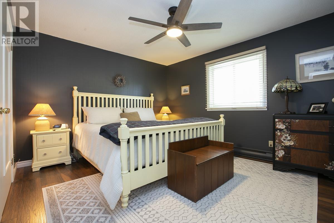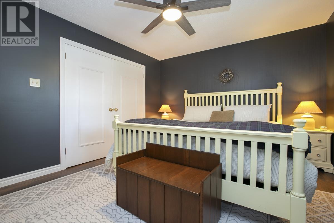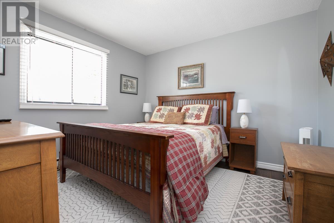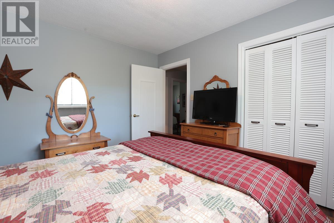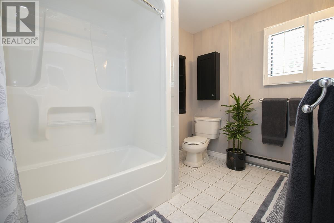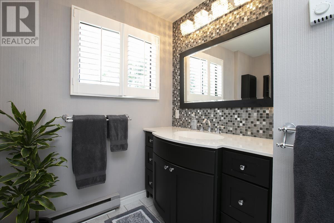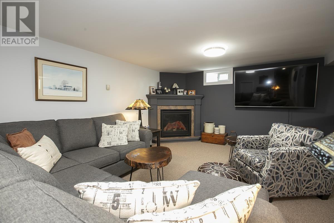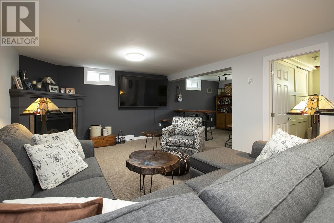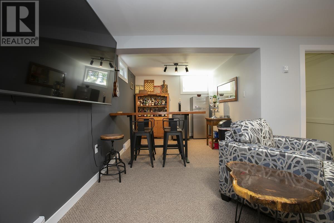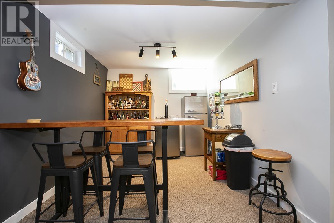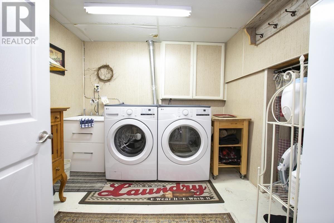39 Val St Sault Ste. Marie, Ontario P6A 5B4
$674,900
This meticulously cared for home is ready for a new owner. Tucked away in a quiet, established East End neighborhood, you won’t believe all that this home has to offer. This home has been lovingly cared for and you will feel that as soon as you enter the grand foyer. There is a space for the entire family! With a large living room, family room and rec room as well as a separate dining room, bar area and den, you won’t believe your good fortune. Upstairs offers three large bedrooms and a spacious washroom, a fourth large bedroom or den is located on the main floor. There is a very private well treed backyard complete with a hot tub and gazebo for you to enjoy quiet days and relaxing evenings. Currently the garage is an amazing fun space that you just have to see! There have been some extensive updates including shingles (2024), 2 heat pump ac units (2024), hot water on demand (2024), back deck + hot tub (2024), most new appliances (2024/25) This beautiful home won’t last long, please book your private showing today. (id:50886)
Property Details
| MLS® Number | SM252468 |
| Property Type | Single Family |
| Community Name | Sault Ste. Marie |
| Communication Type | High Speed Internet |
| Community Features | Bus Route |
| Features | Corner Site, Interlocking Driveway |
| Storage Type | Storage Shed |
| Structure | Deck, Shed |
Building
| Bathroom Total | 2 |
| Bedrooms Above Ground | 4 |
| Bedrooms Total | 4 |
| Age | Over 26 Years |
| Appliances | Microwave Built-in, Dishwasher, Oven - Built-in, Hot Water Instant, Dryer, Microwave, Window Coverings, Refrigerator, Washer |
| Architectural Style | 4 Level |
| Basement Development | Finished |
| Basement Type | Full (finished) |
| Construction Style Attachment | Detached |
| Cooling Type | Air Conditioned |
| Exterior Finish | Brick, Siding |
| Foundation Type | Poured Concrete |
| Half Bath Total | 1 |
| Heating Fuel | Electric, Natural Gas |
| Heating Type | Heat Pump |
| Utility Water | Municipal Water |
Parking
| Garage | |
| Attached Garage |
Land
| Access Type | Road Access |
| Acreage | No |
| Landscape Features | Sprinkler System |
| Sewer | Sanitary Sewer |
| Size Frontage | 84.4000 |
| Size Total Text | Under 1/2 Acre |
Rooms
| Level | Type | Length | Width | Dimensions |
|---|---|---|---|---|
| Second Level | Living Room | 22.6 x 12.3 | ||
| Second Level | Dining Room | 11.5 x 10.7 | ||
| Second Level | Kitchen | 15.9 X 10.5 | ||
| Third Level | Bedroom | 10.11 x 10.5 | ||
| Third Level | Bedroom | 10.5 x 9.2 | ||
| Third Level | Primary Bedroom | 13.9 X 11.1 | ||
| Third Level | Bathroom | 10.0 x 6.11 | ||
| Basement | Recreation Room | 21.6 x 14.0 | ||
| Basement | Other | 9.11 x 8.7 | ||
| Basement | Laundry Room | 9.4 x 8.8 | ||
| Basement | Utility Room | 9.8 x 3.0 | ||
| Main Level | Family Room | 13.2 X 13.0 | ||
| Main Level | Den | 12.3 x 10.2 | ||
| Main Level | Bathroom | 2 piece | ||
| Main Level | Foyer | 11.6 x 10.0 |
Utilities
| Cable | Available |
| Electricity | Available |
| Natural Gas | Available |
| Telephone | Available |
https://www.realtor.ca/real-estate/28806865/39-val-st-sault-ste-marie-sault-ste-marie
Contact Us
Contact us for more information
Trishia Crema
Salesperson
(705) 759-6170
www.cremathecrop.ca/
766 Bay Street
Sault Ste. Marie, Ontario P6A 0A1
(705) 942-6000
1-northernadvantage-saultstemarie.royallepage.ca/

