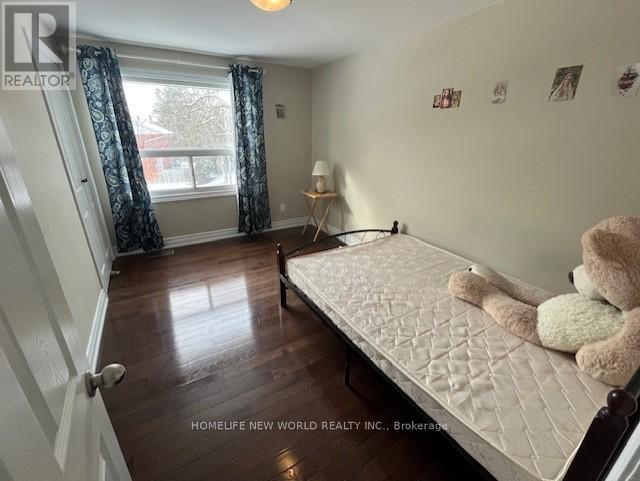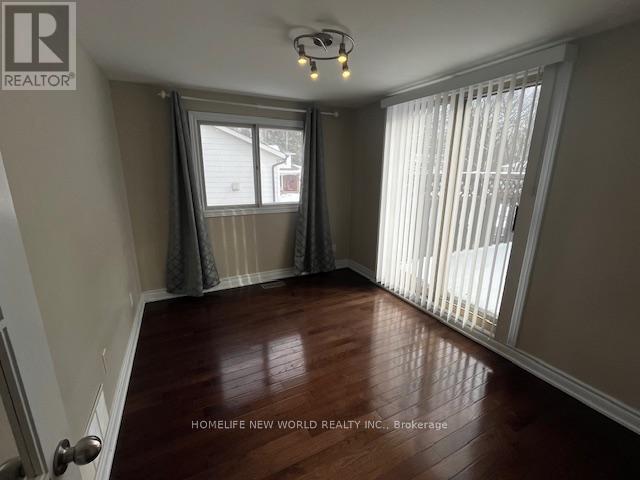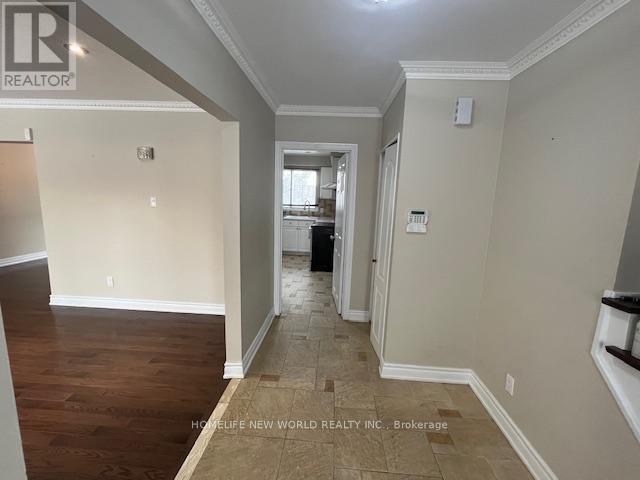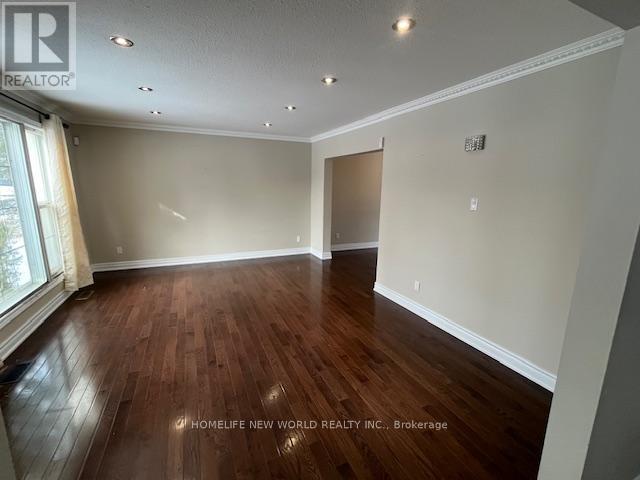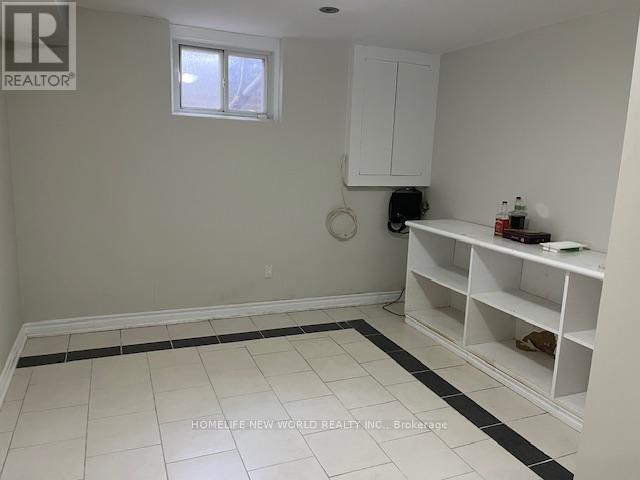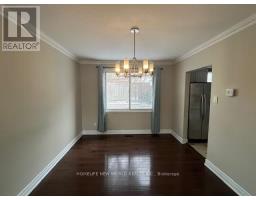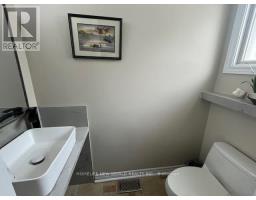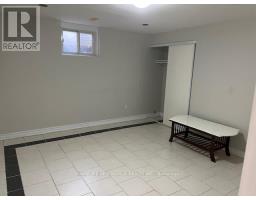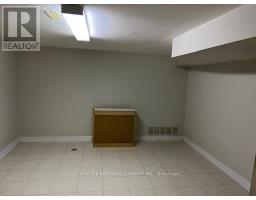39 Walkerton Drive Markham, Ontario L3P 1H9
$3,800 Monthly
Prime Location!. This Gorgeous 2 Story 4 Bedroom Home Is Nestled In The Sought After Milne Conservation Area. Bright Corner Lot With Trees. Well Maintained Home In An Excellent Location. Close To All Amenities, Walk To Roy H Crosby, St. Patrick Schools, Highly Ranked Markville Secondary, Supermarket, Markville Mall. Min To 407/Hw7. Family Room W/O To Backyard. Hardwood Floor throughout, Two New Bathroom on second floor , Over 40 Led Pot Lights. Finished basement with 3 bedrooms, kitchen and bathroom. **** EXTRAS **** All Elf's, Fridge, Stove, Washer & Dryer, B/I Dishwasher (id:50886)
Property Details
| MLS® Number | N11919702 |
| Property Type | Single Family |
| Community Name | Bullock |
| Features | Carpet Free |
| ParkingSpaceTotal | 6 |
Building
| BathroomTotal | 4 |
| BedroomsAboveGround | 4 |
| BedroomsBelowGround | 3 |
| BedroomsTotal | 7 |
| BasementDevelopment | Finished |
| BasementType | N/a (finished) |
| ConstructionStyleAttachment | Detached |
| CoolingType | Central Air Conditioning |
| ExteriorFinish | Aluminum Siding, Brick |
| FireplacePresent | Yes |
| FlooringType | Hardwood, Ceramic |
| FoundationType | Concrete |
| HalfBathTotal | 1 |
| HeatingFuel | Natural Gas |
| HeatingType | Forced Air |
| StoriesTotal | 2 |
| Type | House |
| UtilityWater | Municipal Water |
Parking
| Attached Garage |
Land
| Acreage | No |
| Sewer | Sanitary Sewer |
Rooms
| Level | Type | Length | Width | Dimensions |
|---|---|---|---|---|
| Second Level | Primary Bedroom | 13.85 m | 10.6 m | 13.85 m x 10.6 m |
| Second Level | Bedroom 2 | 12.99 m | 9.06 m | 12.99 m x 9.06 m |
| Second Level | Bedroom 3 | 11.52 m | 8.99 m | 11.52 m x 8.99 m |
| Second Level | Bedroom 4 | 14.67 m | 10.66 m | 14.67 m x 10.66 m |
| Ground Level | Living Room | 16.93 m | 12.93 m | 16.93 m x 12.93 m |
| Ground Level | Dining Room | 13.09 m | 10.01 m | 13.09 m x 10.01 m |
| Ground Level | Kitchen | 12.99 m | 9.84 m | 12.99 m x 9.84 m |
| Ground Level | Family Room | 14.24 m | 13.58 m | 14.24 m x 13.58 m |
https://www.realtor.ca/real-estate/27793555/39-walkerton-drive-markham-bullock-bullock
Interested?
Contact us for more information
Lisa Gao
Salesperson
201 Consumers Rd., Ste. 205
Toronto, Ontario M2J 4G8



