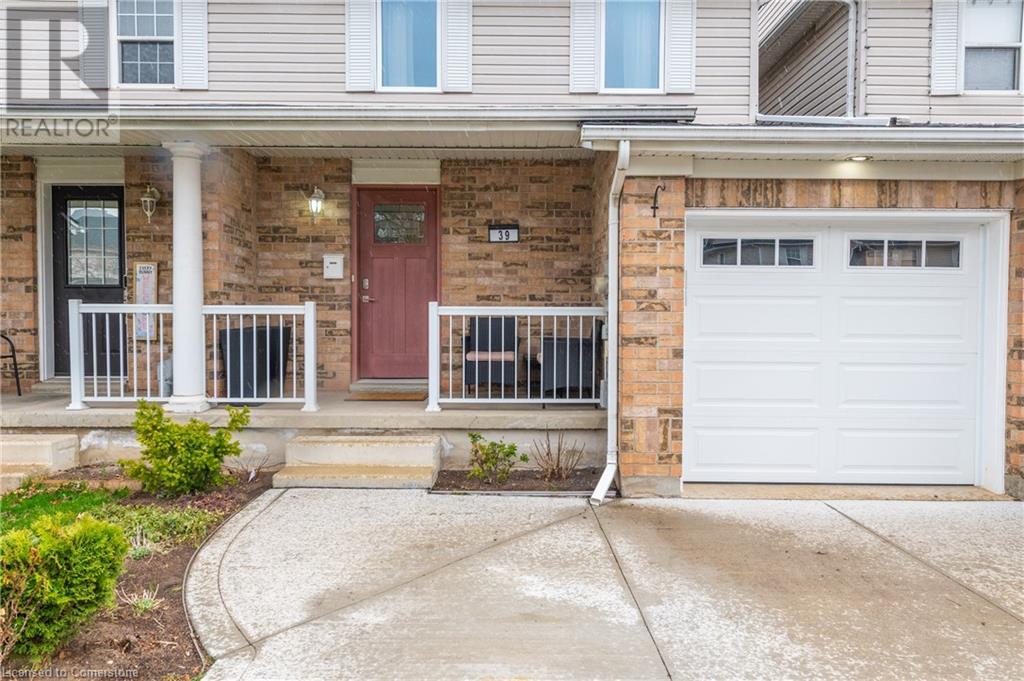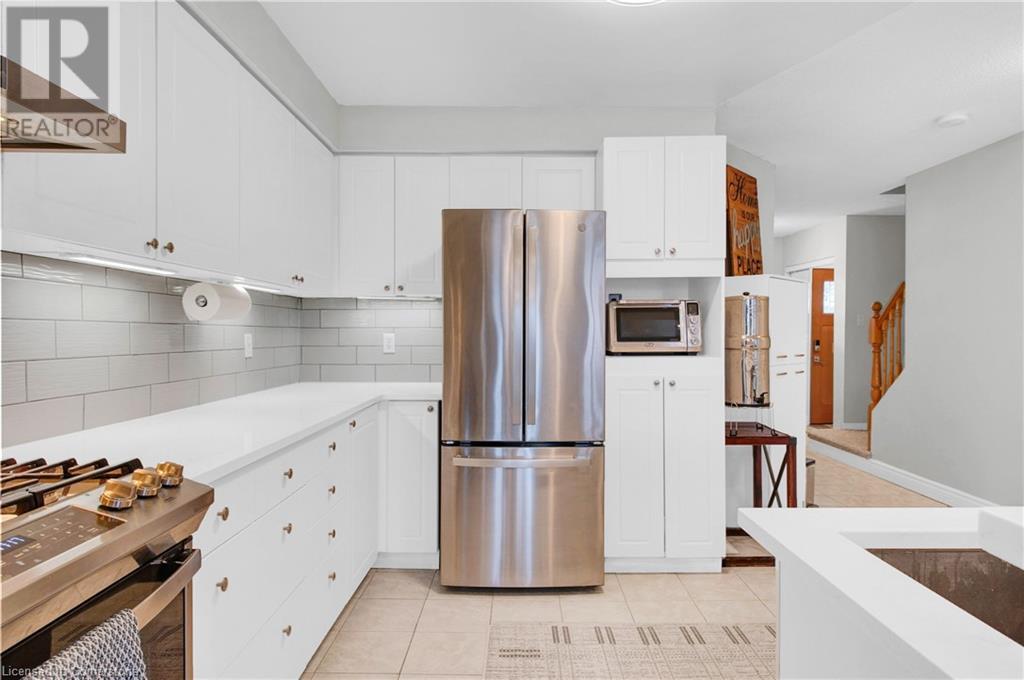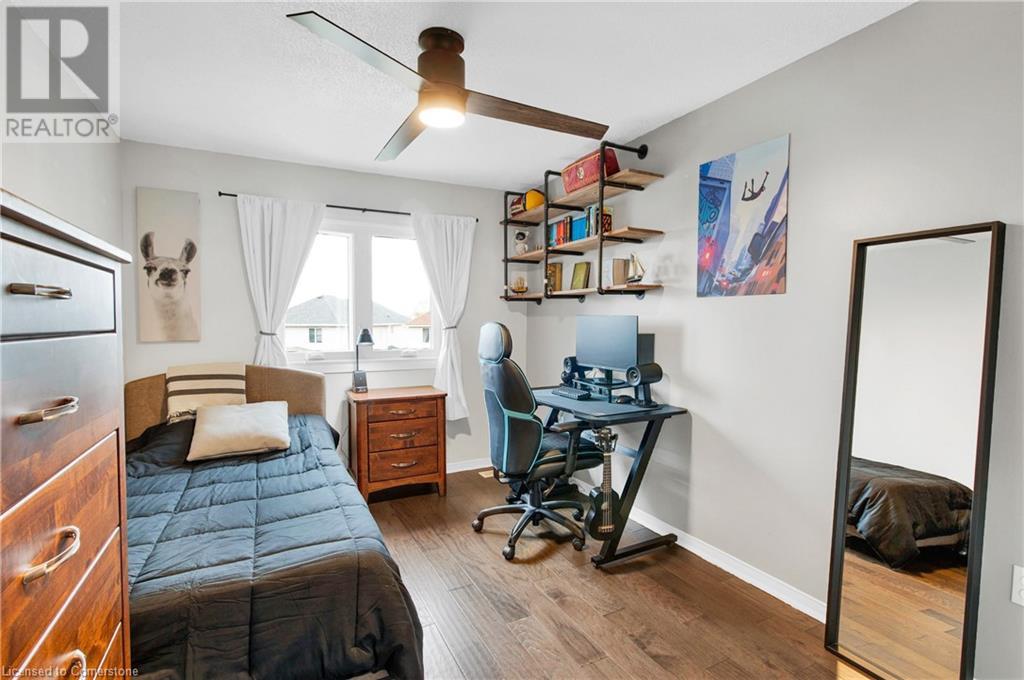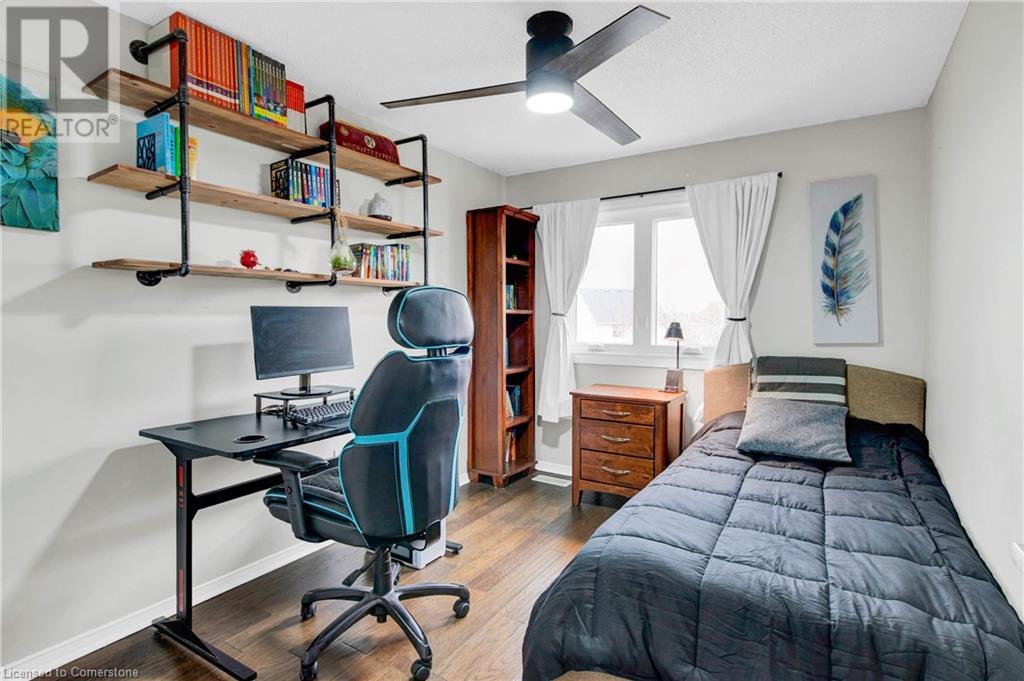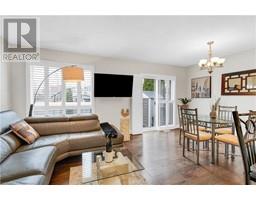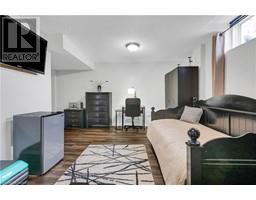39 Watch Hill Lane Cambridge, Ontario N3H 5P9
$659,900
Welcome to 39 Watch Hill Lane — a modern 3-bedroom freehold townhouse that combines thoughtful design with major upgrades for a worry-free lifestyle. Linked only at the garage one side, this home offers an end unit feel with added privacy. Inside, engineered hardwood runs through the living/dining area and the entire second floor (2021) along with replaced windows in all bedrooms (2021). The stairs are finished in cozy carpet, while the kitchen and bathrooms showcase updated quartz countertops and stylish new sinks. A modern backsplash ties the kitchen together, complemented by stainless steel appliances. A finished basement with additional living area. Replaced front entrance door and garage door (2021), extended driveway for additional parking (2021). The oversized garage includes a walk-out to the beautifully landscaped backyard, adding convenience for those who love outdoor living. The area is perfect for commuters due to the close proximity to Hwy 401. Close to many amenities in the area including restaurants, grocery, schools, parks, and more. (id:50886)
Property Details
| MLS® Number | 40722245 |
| Property Type | Single Family |
| Amenities Near By | Park, Public Transit, Schools |
| Community Features | Quiet Area |
| Equipment Type | Water Heater |
| Features | Automatic Garage Door Opener |
| Parking Space Total | 3 |
| Rental Equipment Type | Water Heater |
Building
| Bathroom Total | 3 |
| Bedrooms Above Ground | 3 |
| Bedrooms Total | 3 |
| Appliances | Dishwasher, Dryer, Refrigerator, Stove, Washer, Hood Fan, Garage Door Opener |
| Architectural Style | 2 Level |
| Basement Development | Finished |
| Basement Type | Full (finished) |
| Constructed Date | 2000 |
| Construction Style Attachment | Attached |
| Cooling Type | Central Air Conditioning |
| Exterior Finish | Brick, Vinyl Siding |
| Foundation Type | Poured Concrete |
| Half Bath Total | 2 |
| Heating Fuel | Natural Gas |
| Heating Type | Forced Air |
| Stories Total | 2 |
| Size Interior | 1,656 Ft2 |
| Type | Row / Townhouse |
| Utility Water | Municipal Water |
Parking
| Attached Garage |
Land
| Access Type | Highway Access |
| Acreage | No |
| Land Amenities | Park, Public Transit, Schools |
| Sewer | Municipal Sewage System |
| Size Depth | 106 Ft |
| Size Frontage | 23 Ft |
| Size Total Text | Under 1/2 Acre |
| Zoning Description | R-1 |
Rooms
| Level | Type | Length | Width | Dimensions |
|---|---|---|---|---|
| Second Level | Bedroom | 11'5'' x 8'2'' | ||
| Second Level | 4pc Bathroom | Measurements not available | ||
| Second Level | Bedroom | 14'0'' x 8'10'' | ||
| Second Level | Primary Bedroom | 14'0'' x 12'0'' | ||
| Basement | Recreation Room | 11'2'' x 17'0'' | ||
| Basement | 2pc Bathroom | Measurements not available | ||
| Basement | Utility Room | Measurements not available | ||
| Main Level | 2pc Bathroom | Measurements not available | ||
| Main Level | Kitchen | 10'7'' x 14'5'' | ||
| Main Level | Living Room/dining Room | 17'5'' x 12'0'' |
https://www.realtor.ca/real-estate/28229184/39-watch-hill-lane-cambridge
Contact Us
Contact us for more information
Martin Smith
Broker of Record
http//www.martinsmith.ca
595 Woodview Road
Burlington, Ontario L7N 3A2
(905) 331-6570


