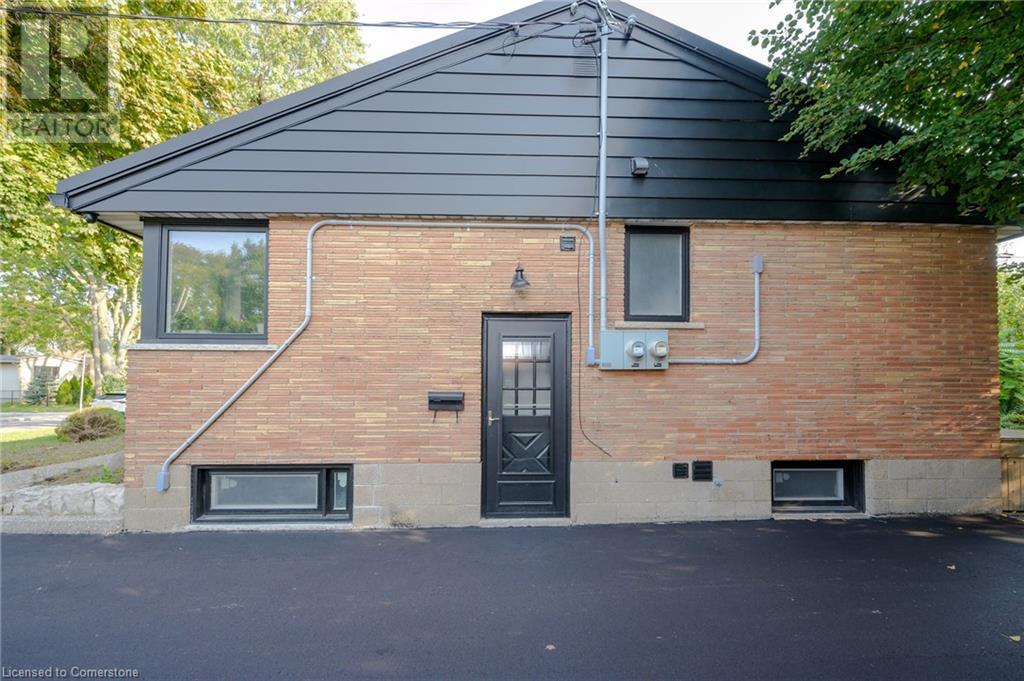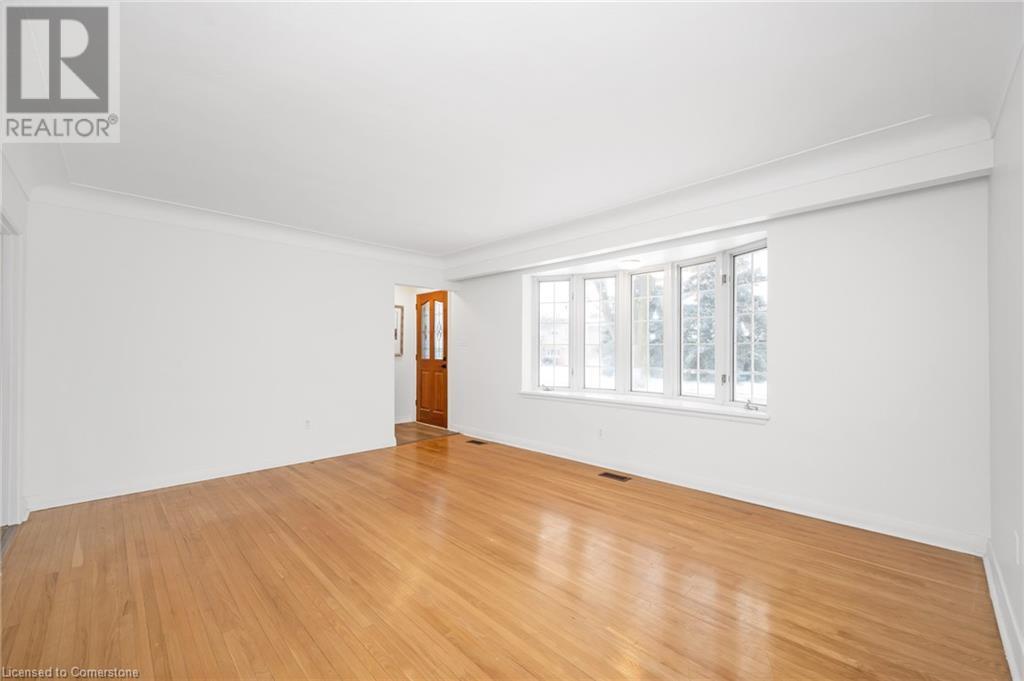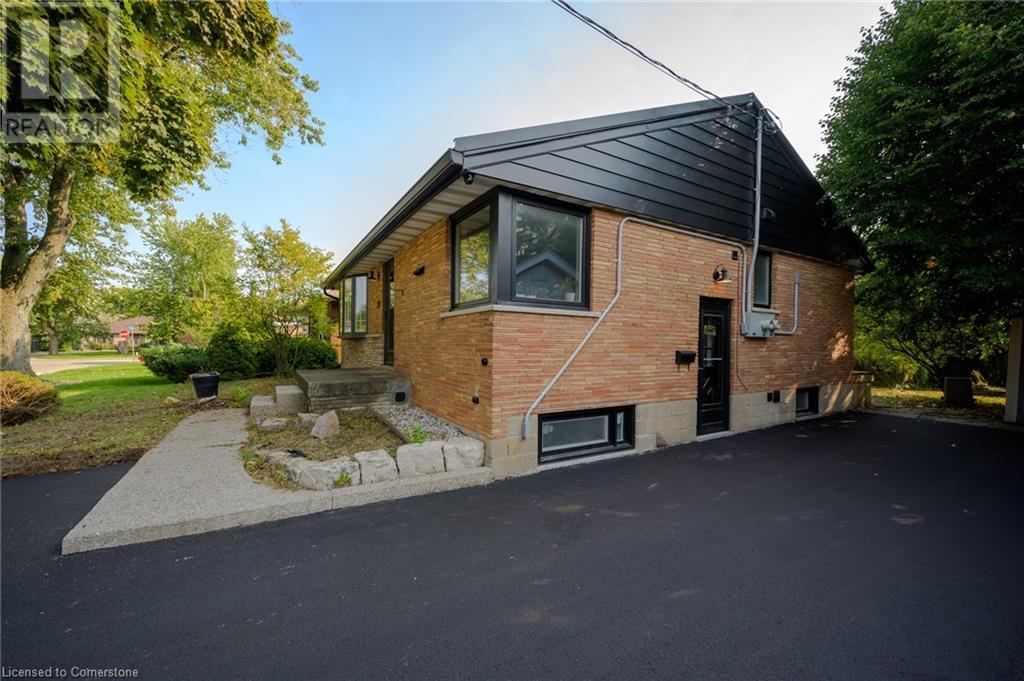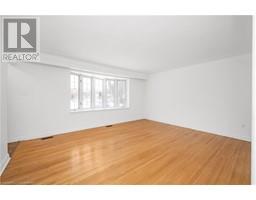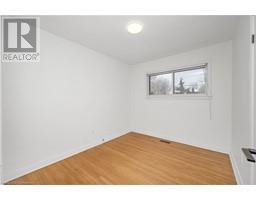39 Westminster Avenue Unit# Upper Hamilton, Ontario L9C 4L8
$2,600 MonthlyOther, See Remarks
Discover comfort and style in this beautifully updated 3-bedroom main-floor unit in Hamilton's desirable Westcliffe neighborhood. Featuring hardwood flooring throughout, a modern kitchen with quartz countertops and stainless steel appliances, and a refreshed 4-piece bath, this home is move-in ready. Enjoy driveway parking for two cars and a spacious backyard, perfect for relaxing or entertaining. The Westcliffe neighborhood offers a peaceful, family-friendly environment with easy access to all essentials. Located just moments from the scenic escarpment trails, you can enjoy hiking and breathtaking views. Families will appreciate proximity to multiple schools and Hillfield Strathallan College. Nearby shopping options include Westcliffe Mall, Fortino's and Meadowlands Shopping Centre, offering groceries, dining, and retail. Public transit and easy access to Highway 403 make this location ideal for commuters. (id:50886)
Property Details
| MLS® Number | 40696555 |
| Property Type | Single Family |
| Amenities Near By | Golf Nearby, Park, Public Transit, Schools, Shopping |
| Community Features | Quiet Area |
| Features | Paved Driveway |
| Parking Space Total | 4 |
Building
| Bathroom Total | 1 |
| Bedrooms Above Ground | 3 |
| Bedrooms Total | 3 |
| Appliances | Dishwasher, Dryer, Refrigerator, Stove, Washer |
| Architectural Style | Bungalow |
| Basement Development | Finished |
| Basement Type | Full (finished) |
| Constructed Date | 1959 |
| Construction Style Attachment | Detached |
| Cooling Type | Central Air Conditioning |
| Exterior Finish | Brick |
| Foundation Type | Block |
| Heating Fuel | Natural Gas |
| Heating Type | Forced Air |
| Stories Total | 1 |
| Size Interior | 1,050 Ft2 |
| Type | House |
| Utility Water | Municipal Water |
Land
| Acreage | No |
| Land Amenities | Golf Nearby, Park, Public Transit, Schools, Shopping |
| Sewer | Municipal Sewage System |
| Size Depth | 100 Ft |
| Size Frontage | 50 Ft |
| Size Total Text | Under 1/2 Acre |
| Zoning Description | C |
Rooms
| Level | Type | Length | Width | Dimensions |
|---|---|---|---|---|
| Main Level | 4pc Bathroom | Measurements not available | ||
| Main Level | Bedroom | 10'9'' x 8'2'' | ||
| Main Level | Bedroom | 10'9'' x 8'7'' | ||
| Main Level | Bedroom | 13'5'' x 10'0'' | ||
| Main Level | Family Room | 16'4'' x 13'3'' | ||
| Main Level | Kitchen | 15'5'' x 13'3'' |
https://www.realtor.ca/real-estate/27882867/39-westminster-avenue-unit-upper-hamilton
Contact Us
Contact us for more information
Scott Benson
Salesperson
4145 North Service Rd. 2nd Flr
Burlington, Ontario L7L 6A3
(888) 311-1172


