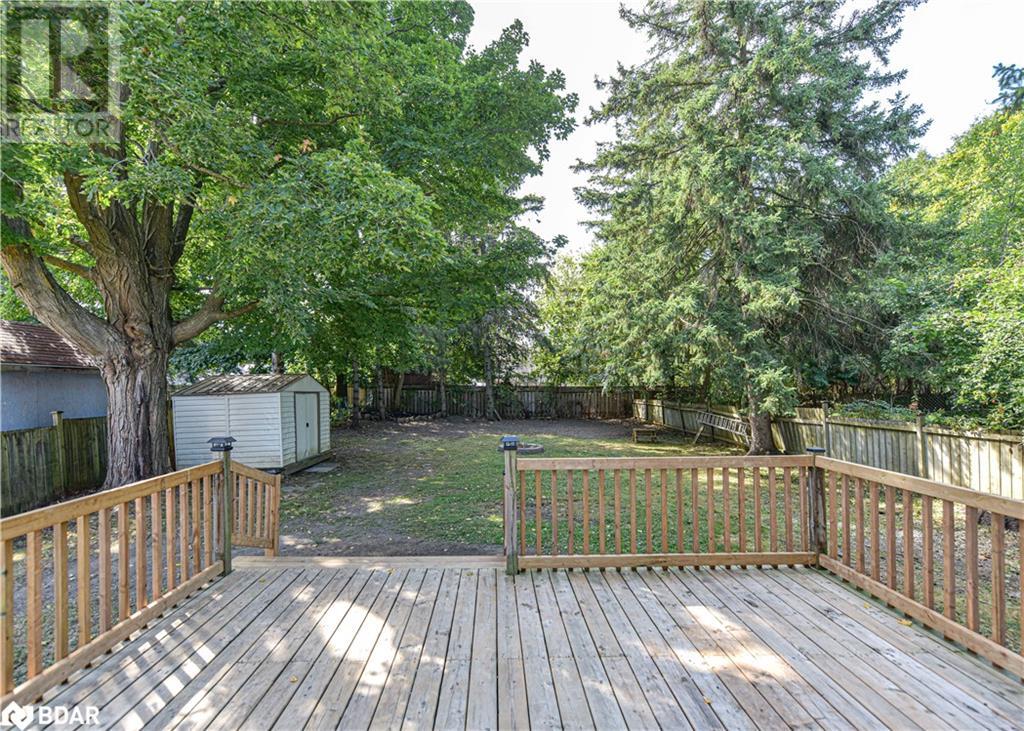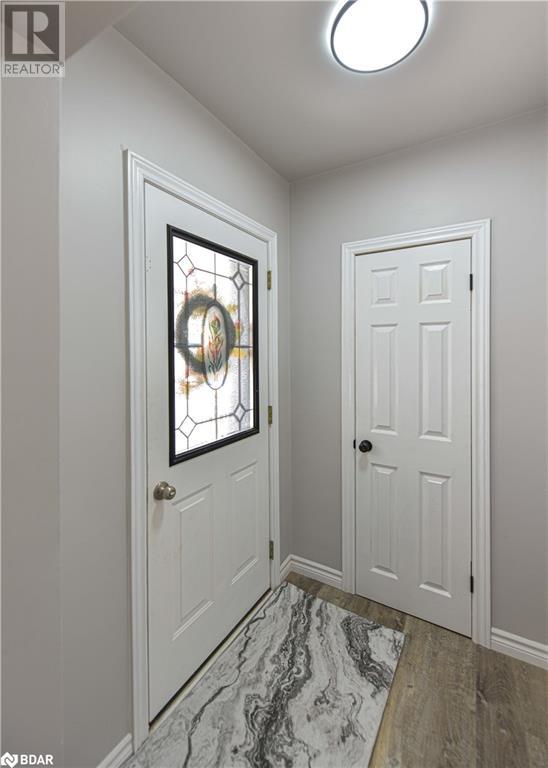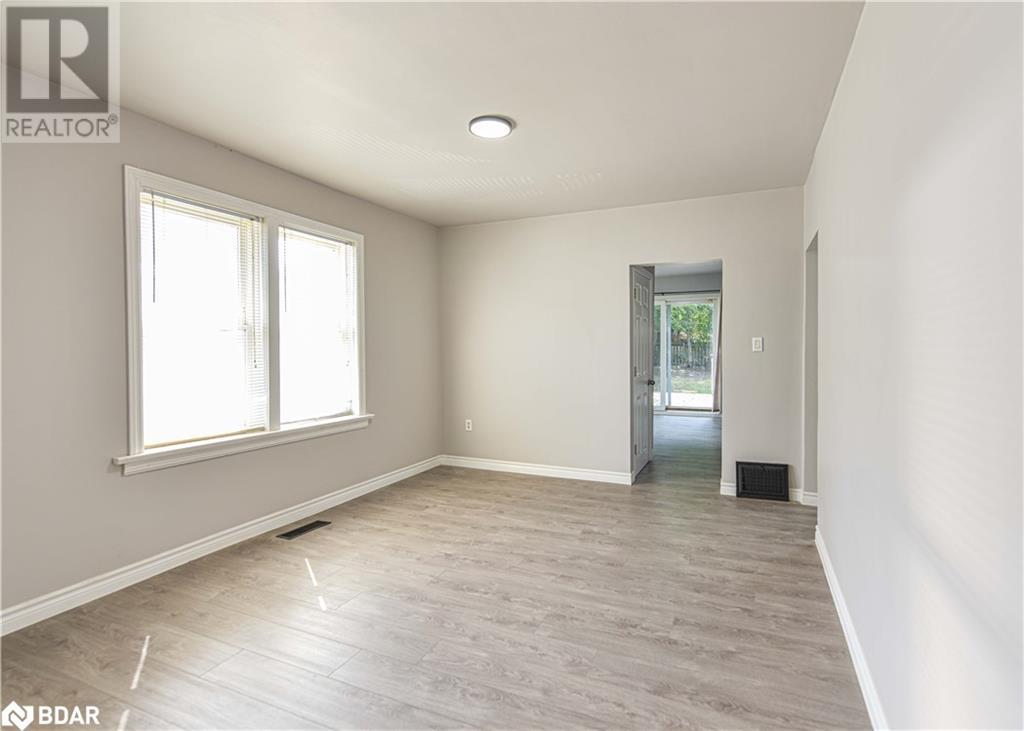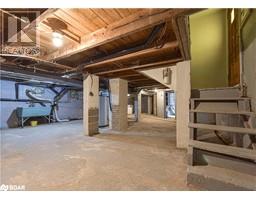39 Westmount Drive S Orillia, Ontario L3V 6C8
$569,000
Start home ownership here!!! this wonderful family home has so much to offer! 2 generous sized bedrooms on the main level with a 4 pc bath, beautiful bright dining room, nice sized living room, second story hosts a large primary bedroom with 4 pc ensuite. The upper level bedroom would also make a wonderful family room, office or teen hangout. Extra large 150' deep fenced yard, newer back deck, freshly painted through out, updated flooring, welcoming covered front porch, close to just about everything Orillia has to offer!!! why not see why this home could become your new home today (id:50886)
Property Details
| MLS® Number | 40675753 |
| Property Type | Single Family |
| AmenitiesNearBy | Hospital, Park, Place Of Worship, Playground, Public Transit, Schools, Shopping |
| ParkingSpaceTotal | 3 |
Building
| BathroomTotal | 2 |
| BedroomsAboveGround | 3 |
| BedroomsTotal | 3 |
| Appliances | Refrigerator, Stove |
| BasementDevelopment | Unfinished |
| BasementType | Full (unfinished) |
| ConstructionStyleAttachment | Detached |
| CoolingType | None |
| ExteriorFinish | Vinyl Siding |
| Fixture | Ceiling Fans |
| HeatingFuel | Natural Gas |
| HeatingType | Forced Air |
| StoriesTotal | 2 |
| SizeInterior | 1545 Sqft |
| Type | House |
| UtilityWater | Municipal Water |
Land
| Acreage | No |
| LandAmenities | Hospital, Park, Place Of Worship, Playground, Public Transit, Schools, Shopping |
| Sewer | Municipal Sewage System |
| SizeDepth | 150 Ft |
| SizeFrontage | 51 Ft |
| SizeTotalText | Under 1/2 Acre |
| ZoningDescription | R2 |
Rooms
| Level | Type | Length | Width | Dimensions |
|---|---|---|---|---|
| Second Level | 4pc Bathroom | 16'4'' x 7'4'' | ||
| Second Level | Primary Bedroom | 16'4'' x 26'0'' | ||
| Main Level | 4pc Bathroom | 7'3'' x 6'10'' | ||
| Main Level | Bedroom | 11'0'' x 10'2'' | ||
| Main Level | Bedroom | 11'0'' x 9'10'' | ||
| Main Level | Kitchen | 11'0'' x 12'2'' | ||
| Main Level | Dining Room | 11'0'' x 13'5'' | ||
| Main Level | Living Room | 15'0'' x 12'0'' |
https://www.realtor.ca/real-estate/27635424/39-westmount-drive-s-orillia
Interested?
Contact us for more information
Julie Cleaveley
Broker
355 Bayfield Street, Suite B
Barrie, Ontario L4M 3C3





















































































