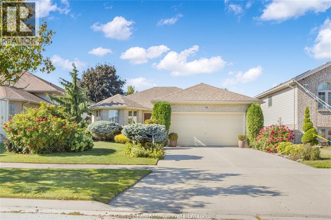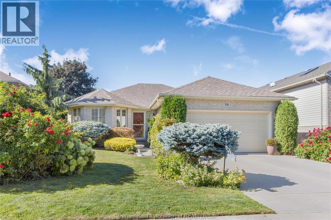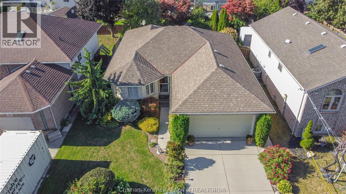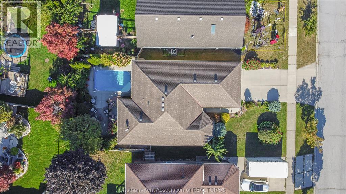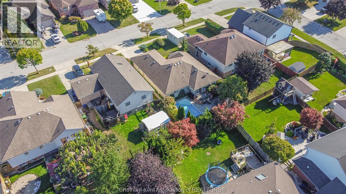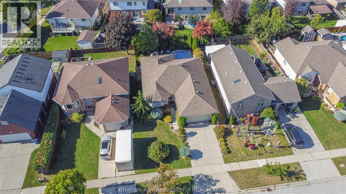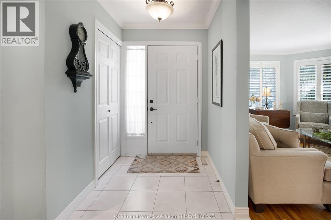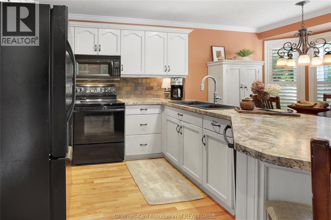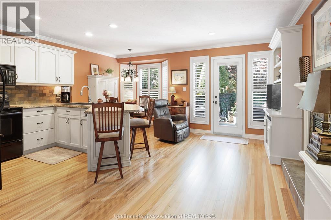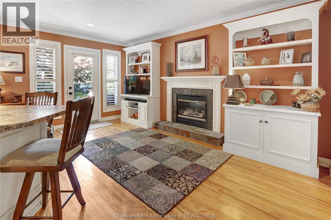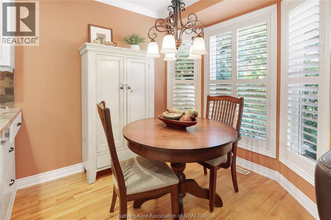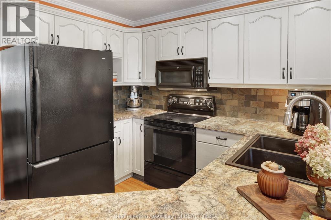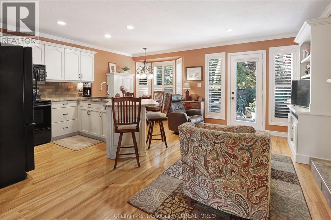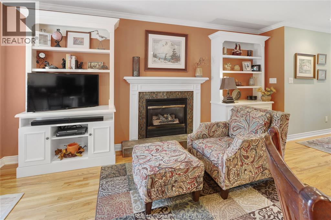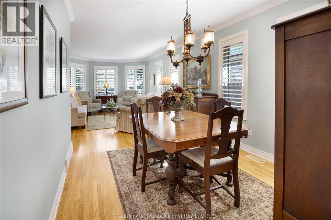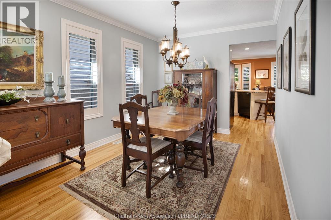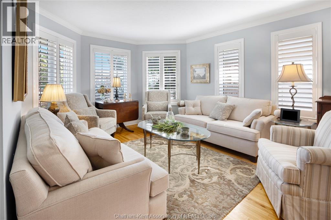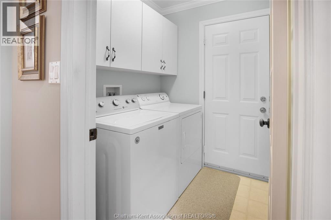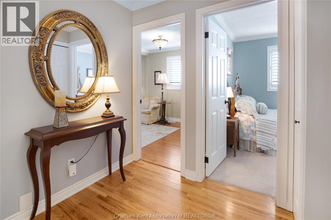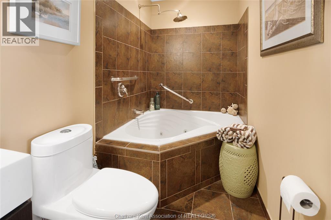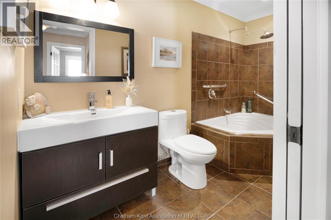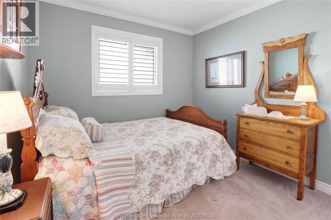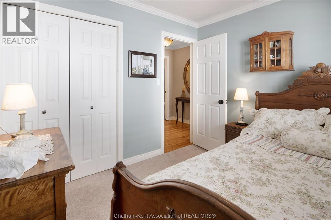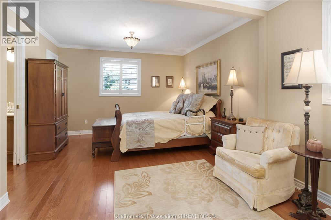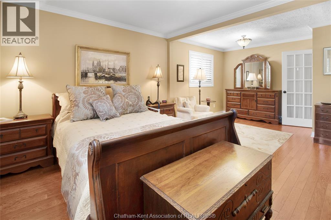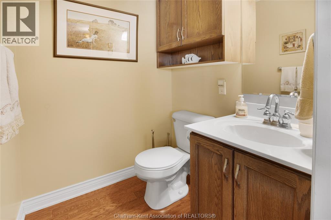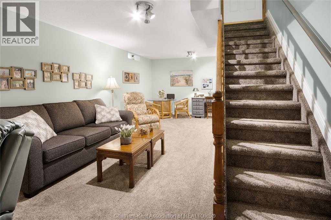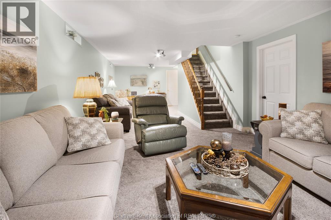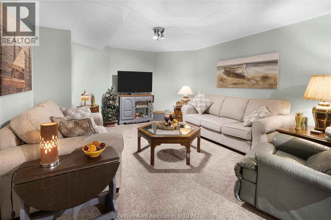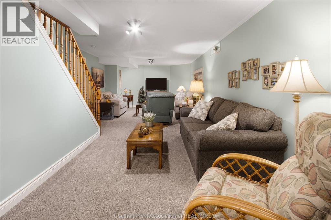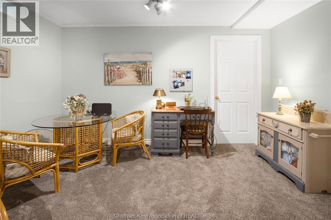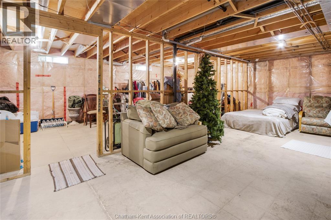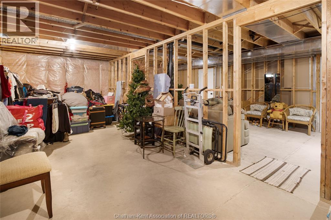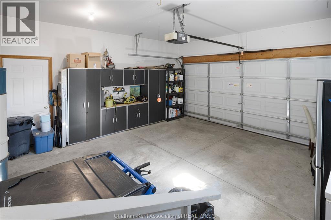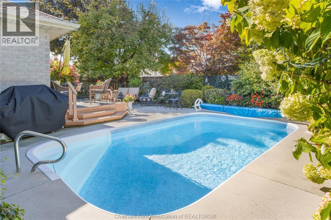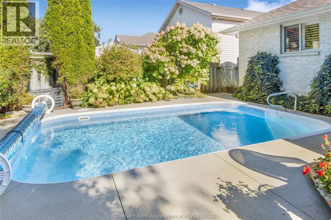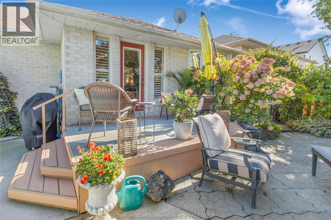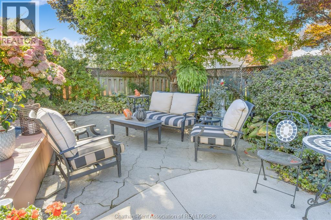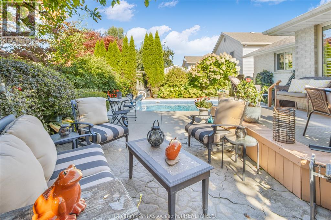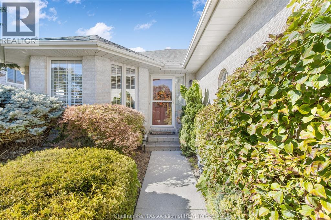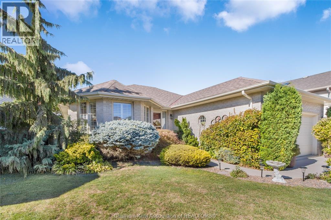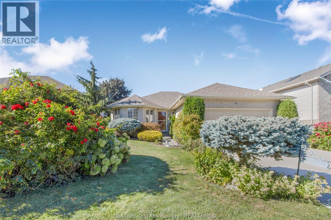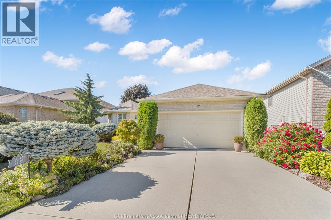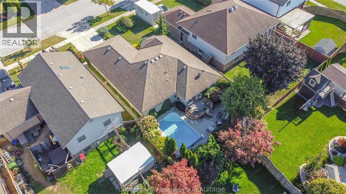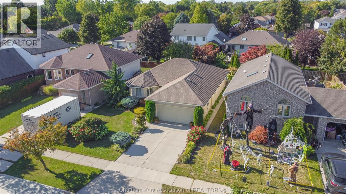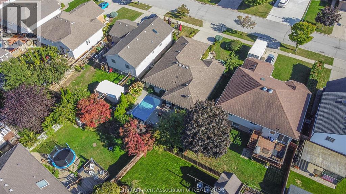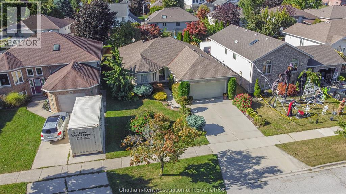39 Windfield Crescent Chatham, Ontario N7L 5L3
$539,000
This all-brick bungalow on Chatham’s north side shows true pride of ownership, offering 2 bedrooms, 2 bathrooms, and a layout built for comfort and convenience. The main level features hardwood flooring, California shutters, and crown molding throughout, with a bright kitchen highlighted by a beautiful backsplash and a gas fireplace that makes the space warm and inviting. The primary bedroom includes a walk-in closet and ensuite, while the main bathroom offers a relaxing jacuzzi tub. Laundry is located on the main floor for added ease and includes a laundry tub. The finished basement expands the living space with a spacious family room, incredible storage space, and a rough-in for a full bathroom, along with the possibility to add bedrooms or finish to your needs. Outside, the landscaped yard is immaculate and includes an in-ground pool with a brand-new liner, plus a double car garage and double-wide driveway. Located in an excellent area close to shopping, schools, and amenities, this move-in ready home is a fantastic choice for retirees or first-time buyers. Call today! (id:50886)
Property Details
| MLS® Number | 25024768 |
| Property Type | Single Family |
| Features | Double Width Or More Driveway, Concrete Driveway |
| Pool Features | Pool Equipment |
| Pool Type | Inground Pool |
Building
| Bathroom Total | 2 |
| Bedrooms Above Ground | 2 |
| Bedrooms Total | 2 |
| Appliances | Central Vacuum, Dishwasher, Dryer, Microwave Range Hood Combo, Refrigerator, Stove, Washer |
| Architectural Style | Bungalow |
| Constructed Date | 1996 |
| Construction Style Attachment | Detached |
| Cooling Type | Central Air Conditioning |
| Exterior Finish | Brick |
| Fireplace Fuel | Gas |
| Fireplace Present | Yes |
| Fireplace Type | Direct Vent |
| Flooring Type | Carpeted, Hardwood |
| Foundation Type | Concrete |
| Half Bath Total | 1 |
| Heating Fuel | Natural Gas |
| Heating Type | Forced Air, Furnace |
| Stories Total | 1 |
| Type | House |
Parking
| Garage | |
| Inside Entry |
Land
| Acreage | No |
| Fence Type | Fence |
| Landscape Features | Landscaped |
| Size Irregular | 50.54 X 110.39 / 0.128 Ac |
| Size Total Text | 50.54 X 110.39 / 0.128 Ac|under 1/4 Acre |
| Zoning Description | Rl2 |
Rooms
| Level | Type | Length | Width | Dimensions |
|---|---|---|---|---|
| Basement | Utility Room | 7 ft ,4 in | 18 ft | 7 ft ,4 in x 18 ft |
| Basement | Storage | 11 ft ,3 in | 29 ft ,8 in | 11 ft ,3 in x 29 ft ,8 in |
| Basement | Storage | 11 ft ,7 in | 29 ft ,8 in | 11 ft ,7 in x 29 ft ,8 in |
| Basement | Recreation Room | 13 ft ,3 in | 34 ft ,11 in | 13 ft ,3 in x 34 ft ,11 in |
| Main Level | Primary Bedroom | 13 ft ,1 in | 20 ft ,6 in | 13 ft ,1 in x 20 ft ,6 in |
| Main Level | Living Room/fireplace | 8 ft ,8 in | 16 ft | 8 ft ,8 in x 16 ft |
| Main Level | Family Room | 11 ft ,11 in | 15 ft ,11 in | 11 ft ,11 in x 15 ft ,11 in |
| Main Level | Laundry Room | 5 ft ,7 in | 7 ft ,8 in | 5 ft ,7 in x 7 ft ,8 in |
| Main Level | Kitchen | 9 ft ,5 in | 9 ft ,8 in | 9 ft ,5 in x 9 ft ,8 in |
| Main Level | Dining Room | 9 ft ,6 in | 10 ft ,10 in | 9 ft ,6 in x 10 ft ,10 in |
| Main Level | Dining Nook | 8 ft ,3 in | 9 ft ,8 in | 8 ft ,3 in x 9 ft ,8 in |
| Main Level | Bedroom | 8 ft ,11 in | 9 ft ,7 in | 8 ft ,11 in x 9 ft ,7 in |
| Main Level | 4pc Bathroom | 4 ft ,11 in | 11 ft ,7 in | 4 ft ,11 in x 11 ft ,7 in |
| Main Level | 2pc Ensuite Bath | 4 ft ,10 in | 5 ft | 4 ft ,10 in x 5 ft |
https://www.realtor.ca/real-estate/28932954/39-windfield-crescent-chatham
Contact Us
Contact us for more information
Scott Poulin
Sales Person
425 Mcnaughton Ave W.
Chatham, Ontario N7L 4K4
(519) 354-5470
www.royallepagechathamkent.com/
Jeff Godreau
Sales Person
425 Mcnaughton Ave W.
Chatham, Ontario N7L 4K4
(519) 354-5470
www.royallepagechathamkent.com/
Matthew Romeo
Sales Person
425 Mcnaughton Ave W.
Chatham, Ontario N7L 4K4
(519) 354-5470
www.royallepagechathamkent.com/
Kristel Brink
Sales Person
425 Mcnaughton Ave W.
Chatham, Ontario N7L 4K4
(519) 354-5470
www.royallepagechathamkent.com/

