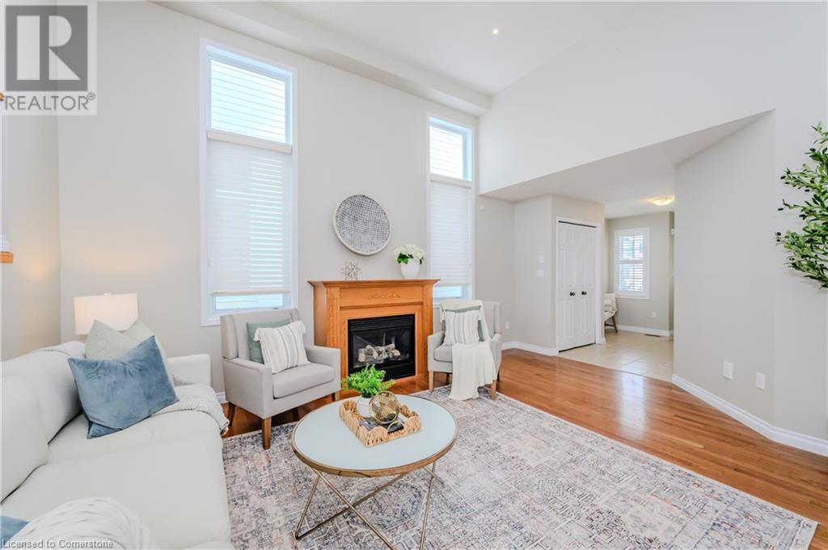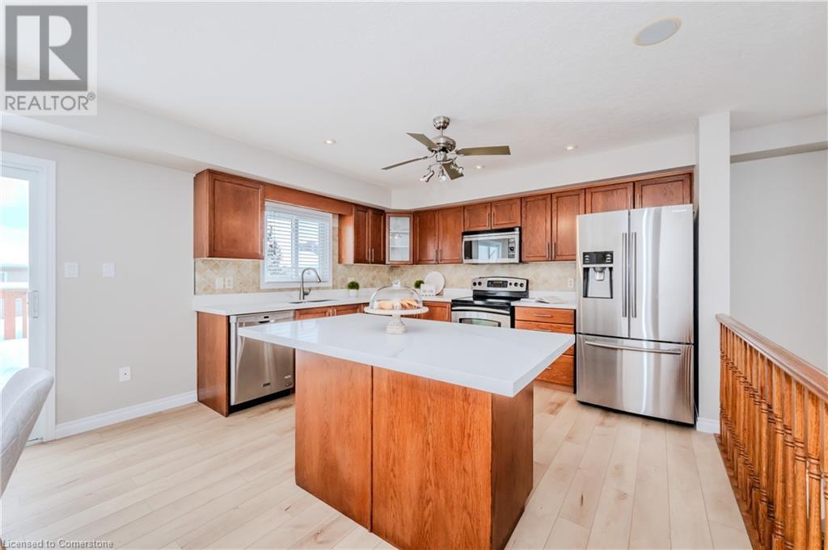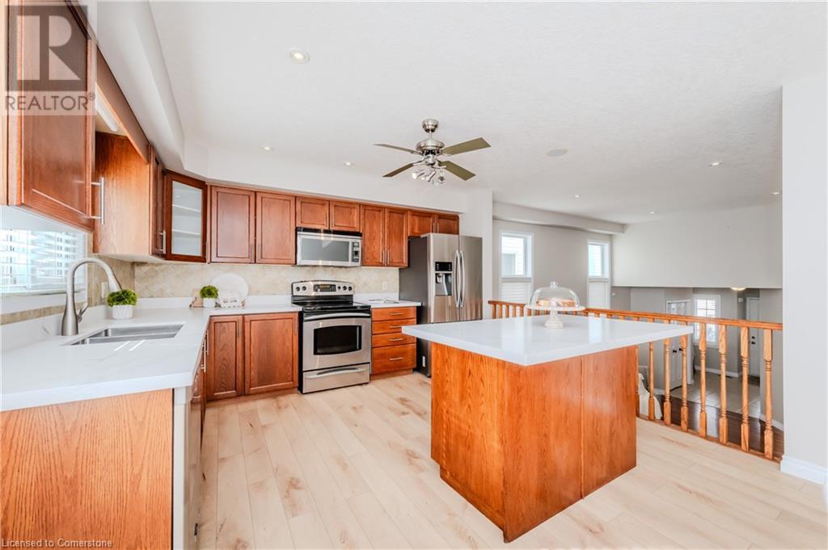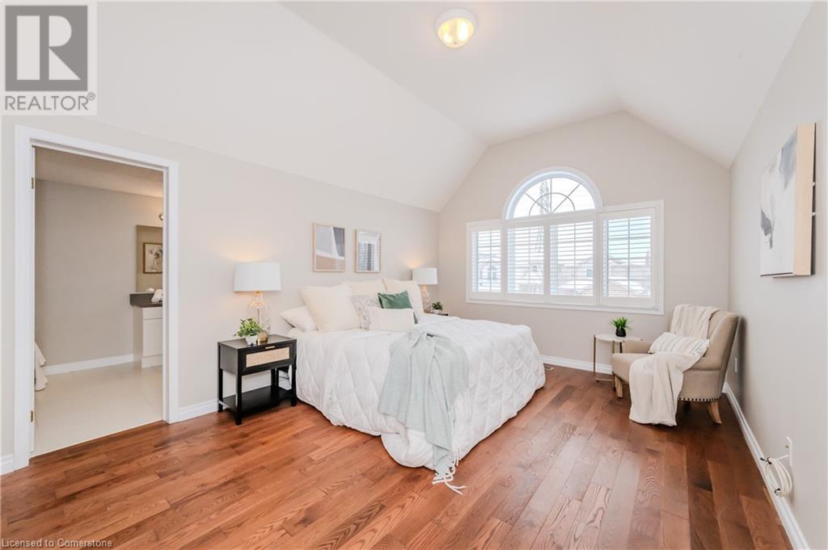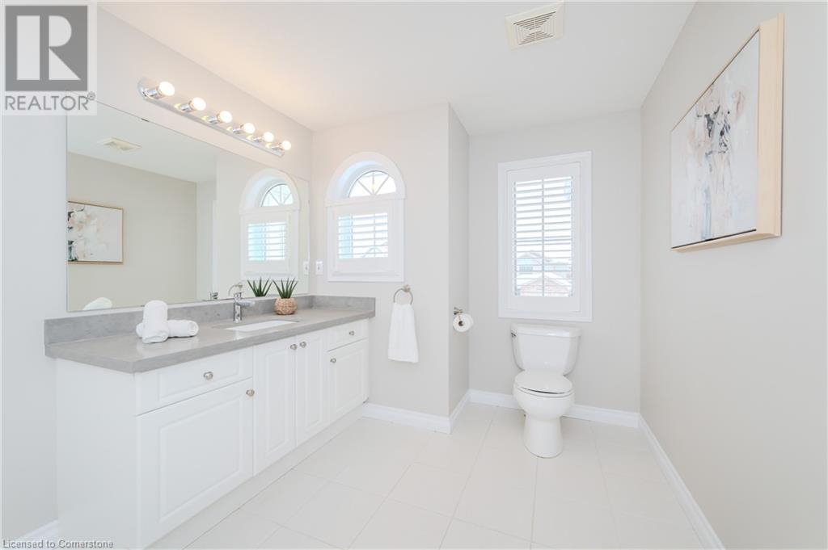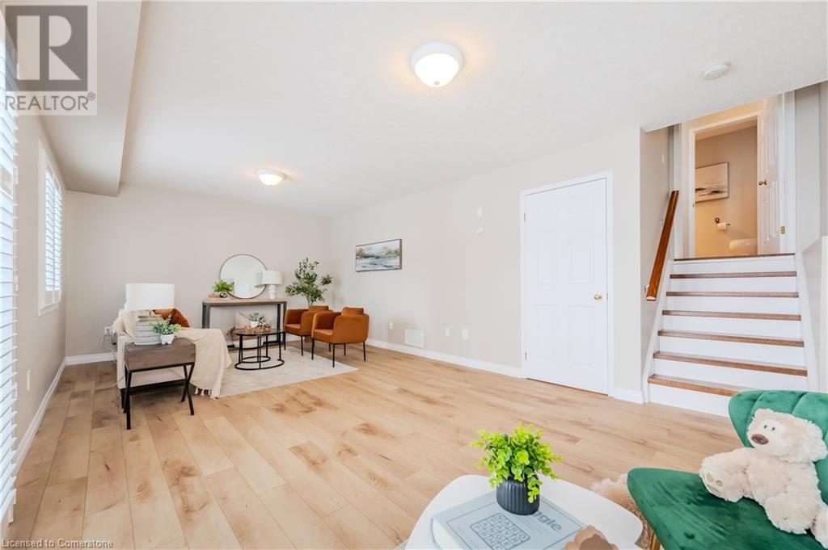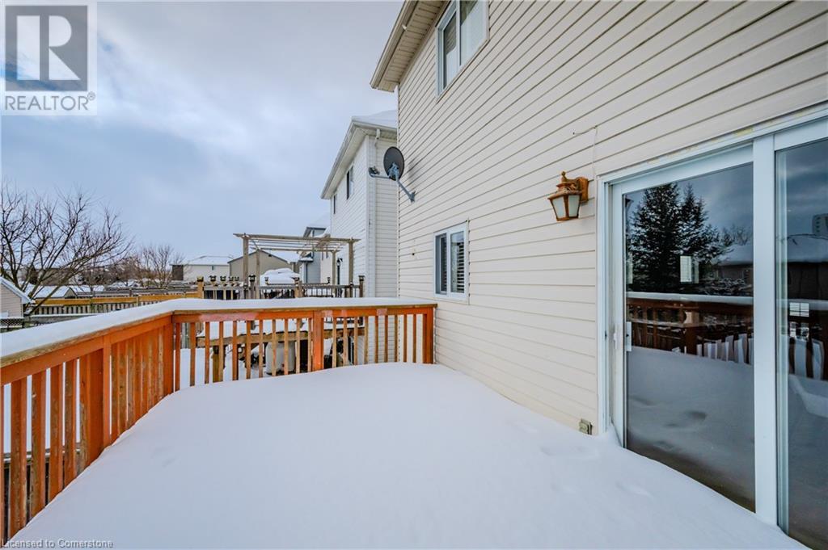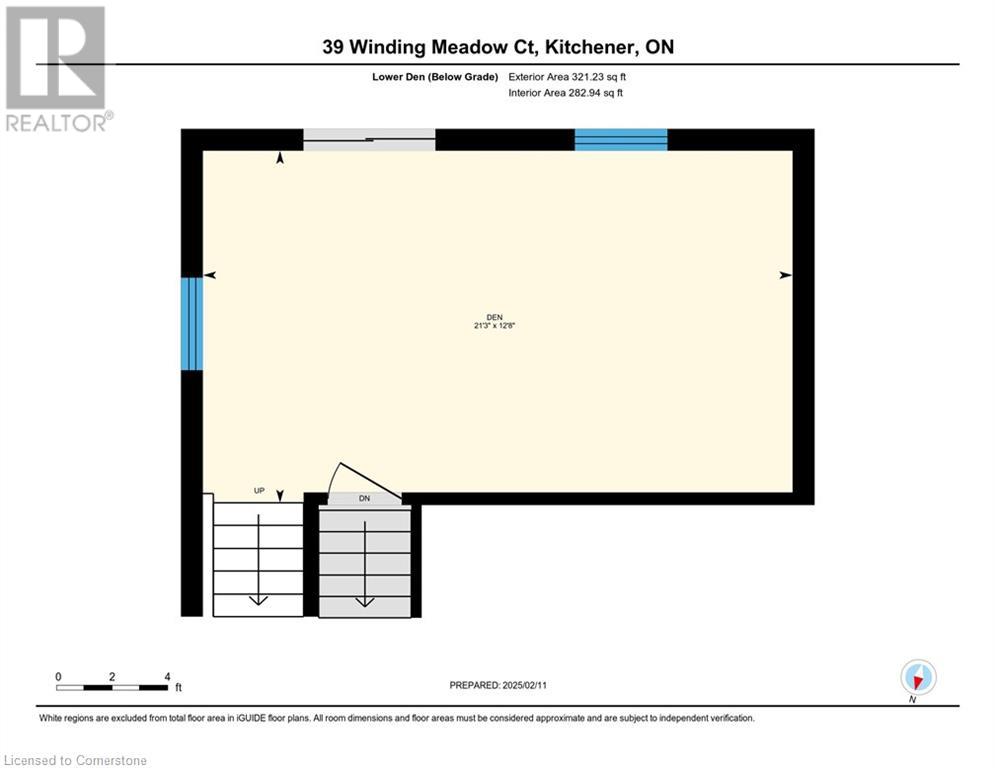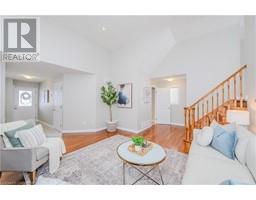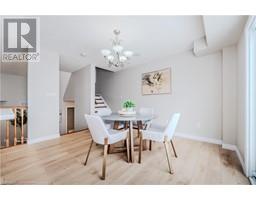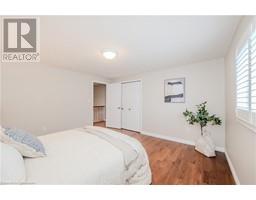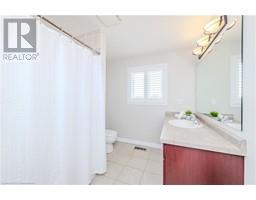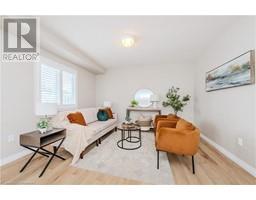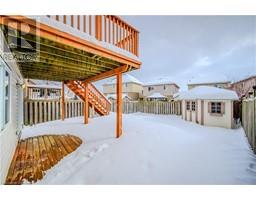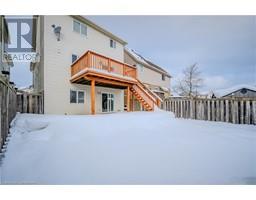39 Winding Meadow Court Kitchener, Ontario N2N 3P7
$799,900
Welcome Home to 39 Winding Meadow Court a stunning, family-friendly home nestled on a quite court in one of Kitchener’s finest neighborhoods. Pull up to your private, double wide, concrete driveway. This home presents 3 bedrooms, 3 bathrooms, and over 1,800 square feet of thoughtfully designed living space, this home is perfect for modern family living. Step inside to a bright and inviting hallway featuring soaring 12-foot vaulted ceilings. The spacious main floor is anchored by a beautiful gas fireplace, creating a cozy yet elegant atmosphere. Just a few steps up, you'll find extra large kitchen, complete with a floating island, and abundant counterspace ideal for both casual dining and entertaining. Ascending further, the primary suite offers a private retreat on it's own level, with a large ensuite bath, featuring a walk-in shower and soaker tub. Just a few steps up and you will find two additional spacious bedrooms and a 4-piece bathroom complete the upper level, providing comfort for the whole family. The finished lower level to the home adds even more versatility, with walkout sliding doors leading to the backyard that can be used as a separate entrance. The layout for this home provides a good potential for a separate accessory unit. In your private fenced backyard you will find a two-tier deck with a generous size shed. Making your new home a perfect combination of in-door and out-door living. Located just minutes from top-rated schools, abundant amount of shopping, theatres, a library, public swimming pool, parks, expressway access and and nearly every essential amenity you can think of. University Of Waterloo and Laurier near by. 39 Winding Meadow Court offers both luxury and convenience in one of the city's most sought-after locations. Don’t miss your opportunity to own this exceptional home. (id:50886)
Open House
This property has open houses!
2:00 am
Ends at:4:00 pm
2:00 am
Ends at:4:00 pm
Property Details
| MLS® Number | 40696036 |
| Property Type | Single Family |
| Amenities Near By | Golf Nearby, Hospital, Park, Place Of Worship, Playground, Public Transit, Schools, Shopping |
| Community Features | Quiet Area, Community Centre, School Bus |
| Features | Sump Pump, Automatic Garage Door Opener |
| Parking Space Total | 3 |
| Structure | Shed |
Building
| Bathroom Total | 3 |
| Bedrooms Above Ground | 3 |
| Bedrooms Total | 3 |
| Appliances | Central Vacuum, Dishwasher, Dryer, Stove, Water Softener, Washer, Microwave Built-in, Window Coverings, Garage Door Opener |
| Basement Development | Partially Finished |
| Basement Type | Full (partially Finished) |
| Construction Style Attachment | Detached |
| Cooling Type | Central Air Conditioning |
| Exterior Finish | Brick Veneer, Vinyl Siding |
| Foundation Type | Poured Concrete |
| Half Bath Total | 1 |
| Heating Fuel | Natural Gas |
| Heating Type | Forced Air |
| Size Interior | 2,184 Ft2 |
| Type | House |
| Utility Water | Municipal Water |
Parking
| Attached Garage |
Land
| Access Type | Highway Access |
| Acreage | No |
| Fence Type | Fence |
| Land Amenities | Golf Nearby, Hospital, Park, Place Of Worship, Playground, Public Transit, Schools, Shopping |
| Sewer | Municipal Sewage System |
| Size Depth | 114 Ft |
| Size Frontage | 30 Ft |
| Size Total Text | Under 1/2 Acre |
| Zoning Description | R4 |
Rooms
| Level | Type | Length | Width | Dimensions |
|---|---|---|---|---|
| Second Level | Kitchen | 11'7'' x 12'5'' | ||
| Second Level | Dining Room | 9'7'' x 13'0'' | ||
| Third Level | Full Bathroom | 9'1'' x 14'11'' | ||
| Third Level | Primary Bedroom | 11'7'' x 19'8'' | ||
| Basement | Laundry Room | Measurements not available | ||
| Basement | Storage | 20'7'' x 29'10'' | ||
| Lower Level | Family Room | 21'3'' x 12'8'' | ||
| Main Level | Living Room | 17'7'' x 13'2'' | ||
| Main Level | Foyer | 7'4'' x 12'7'' | ||
| Main Level | 2pc Bathroom | 7'6'' x 4'7'' | ||
| Upper Level | 4pc Bathroom | 7'6'' x 8'10'' | ||
| Upper Level | Bedroom | 13'3'' x 12'4'' | ||
| Upper Level | Bedroom | 13'4'' x 12'4'' |
https://www.realtor.ca/real-estate/27905858/39-winding-meadow-court-kitchener
Contact Us
Contact us for more information
Leighton Nash
Broker
5-25 Bruce St.
Kitchener, Ontario N2B 1Y4
(519) 747-0231
www.peakrealtyltd.com/










