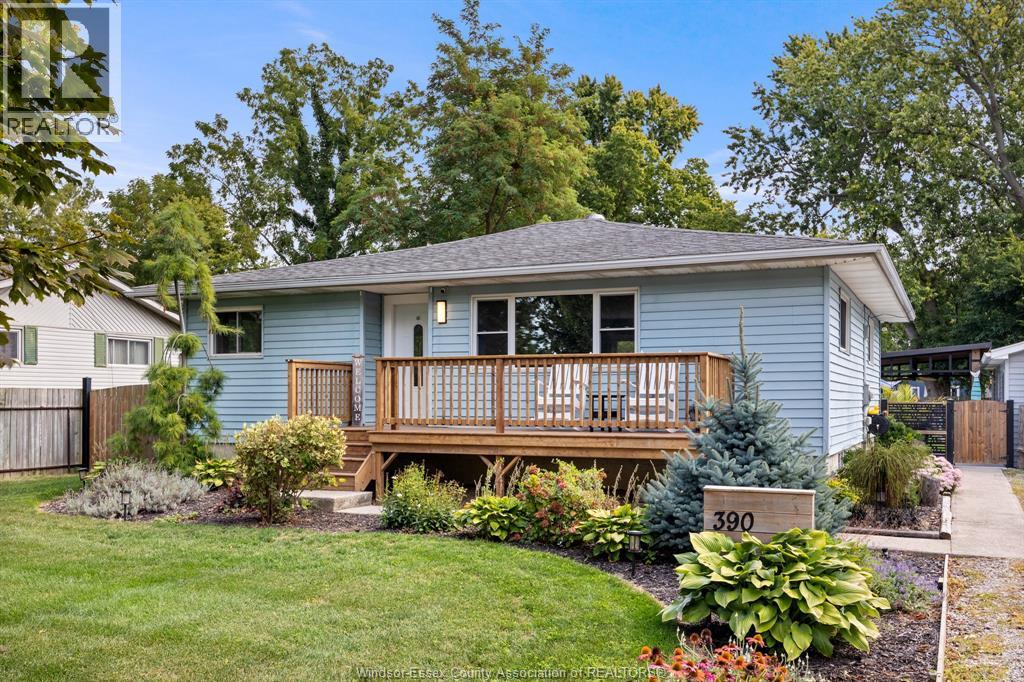390 Dunn Harrow, Ontario N0R 1G0
$599,000
Situated on a huge, well landscaped lot in the village of Colchester this absolutely gorgeous ranch home has been completely and tastefully renovated. The beautiful kitchen features granite countertops, ample soft close cabinetry with pull outs and dining area overlooking the rear yard. Spacious living room with maple flooring and convenient main floor laundry. The newly finished lower level features family room, bar area/kitchen with quartz countertops, third bdrm and a very sharp 3 pc designer bath with oversized shower. The fantastic rear yard is perfect for entertaining with friends or just relaxing with family. 1000 sq ft concrete patio, hot tub with wrap around bar and pergola all added in 2021. Lovely gazebo in 2024. Big fenced backyard with multiple gardens, firepit, sprinkler system, New front deck. Insulated and drywalled 1.5 car garage. Quick stroll to beach, park and marina. Truly move-in condition. (id:50886)
Open House
This property has open houses!
1:00 pm
Ends at:3:00 pm
Property Details
| MLS® Number | 25023116 |
| Property Type | Single Family |
| Features | Double Width Or More Driveway, Gravel Driveway, Side Driveway |
| Water Front Type | Waterfront Nearby |
Building
| Bathroom Total | 2 |
| Bedrooms Above Ground | 2 |
| Bedrooms Below Ground | 1 |
| Bedrooms Total | 3 |
| Appliances | Dishwasher, Microwave Range Hood Combo, Refrigerator, Stove |
| Architectural Style | Ranch |
| Construction Style Attachment | Detached |
| Cooling Type | Central Air Conditioning |
| Exterior Finish | Aluminum/vinyl |
| Flooring Type | Ceramic/porcelain, Hardwood, Cushion/lino/vinyl |
| Foundation Type | Block |
| Heating Fuel | Natural Gas |
| Heating Type | Forced Air |
| Stories Total | 1 |
| Type | House |
Parking
| Detached Garage | |
| Garage |
Land
| Acreage | No |
| Fence Type | Fence |
| Landscape Features | Landscaped |
| Size Irregular | 80 X 198 Ft / 0.36 Ac |
| Size Total Text | 80 X 198 Ft / 0.36 Ac |
| Zoning Description | R1.1 |
Rooms
| Level | Type | Length | Width | Dimensions |
|---|---|---|---|---|
| Lower Level | 3pc Bathroom | 7.10 x 7.9 | ||
| Lower Level | Other | 10.5 x 9.7 | ||
| Lower Level | Bedroom | 16.2 x 9.2 | ||
| Lower Level | Kitchen | Measurements not available | ||
| Lower Level | Family Room | Measurements not available | ||
| Main Level | 4pc Bathroom | 8 x 7.2 | ||
| Main Level | Laundry Room | Measurements not available | ||
| Main Level | Bedroom | 11.4 x 10.6 | ||
| Main Level | Bedroom | 11.4 x 10.6 | ||
| Main Level | Living Room | 23.7 x 15.9 | ||
| Main Level | Kitchen/dining Room | 15.11 x 15.5 |
Contact Us
Contact us for more information
Mike Tomek
Broker of Record
(519) 738-2577
www.tomekrealty.com/
72 King St.e. Box 77
Harrow, Ontario N0R 1G0
(519) 738-2562
(519) 738-2577
www.tomekrealty.com/
Hayley Tomek
Sales Person
72 King St.e. Box 77
Harrow, Ontario N0R 1G0
(519) 738-2562
(519) 738-2577
www.tomekrealty.com/

































































