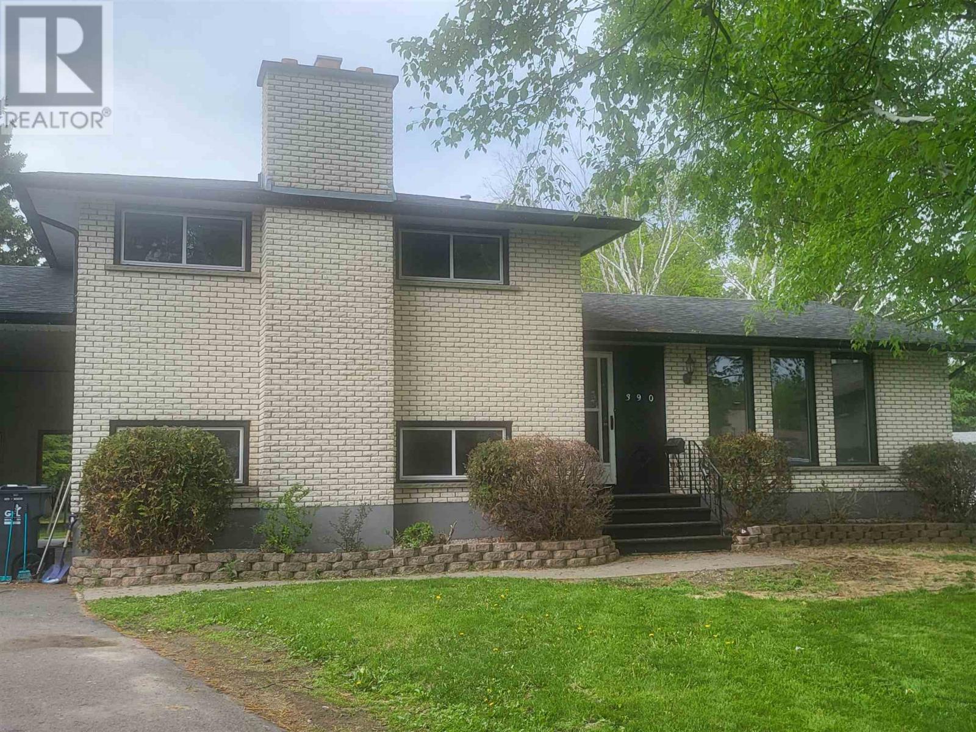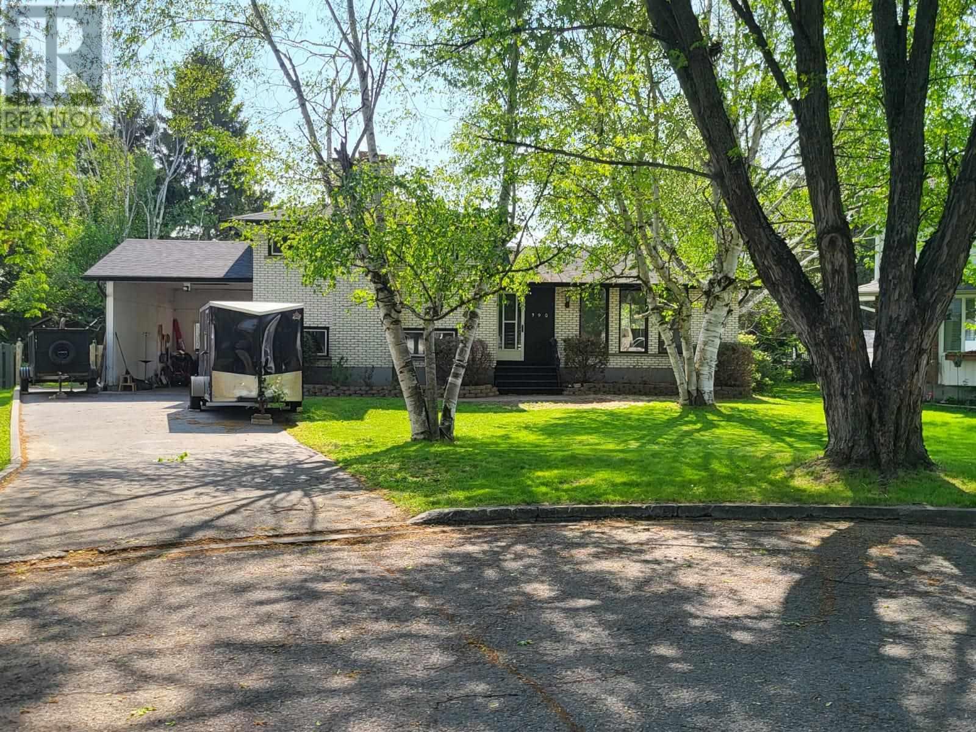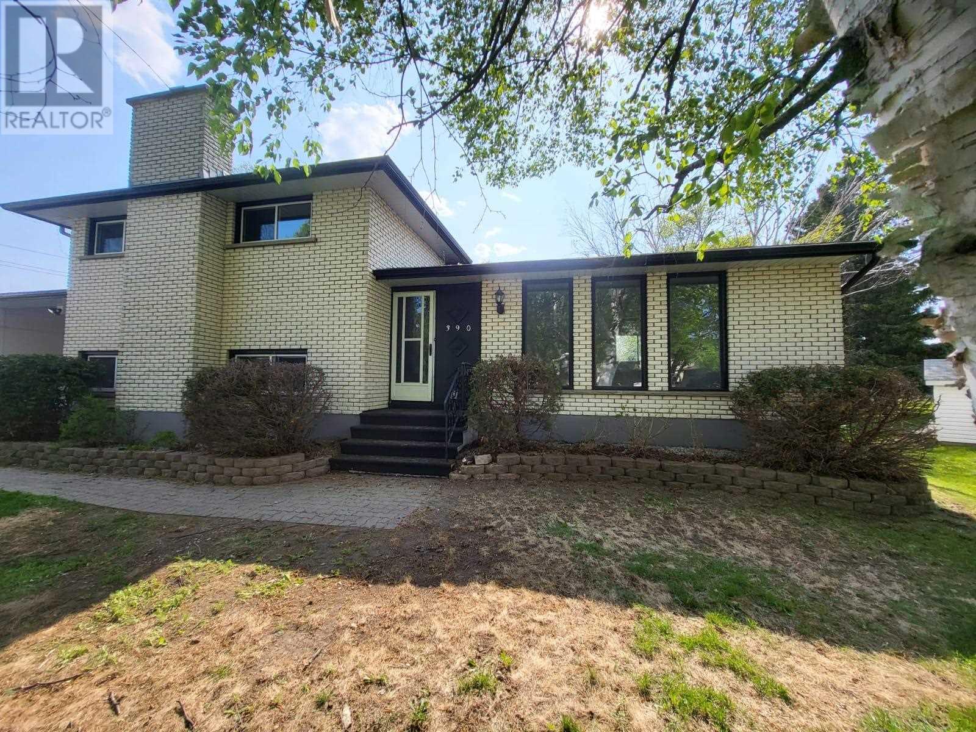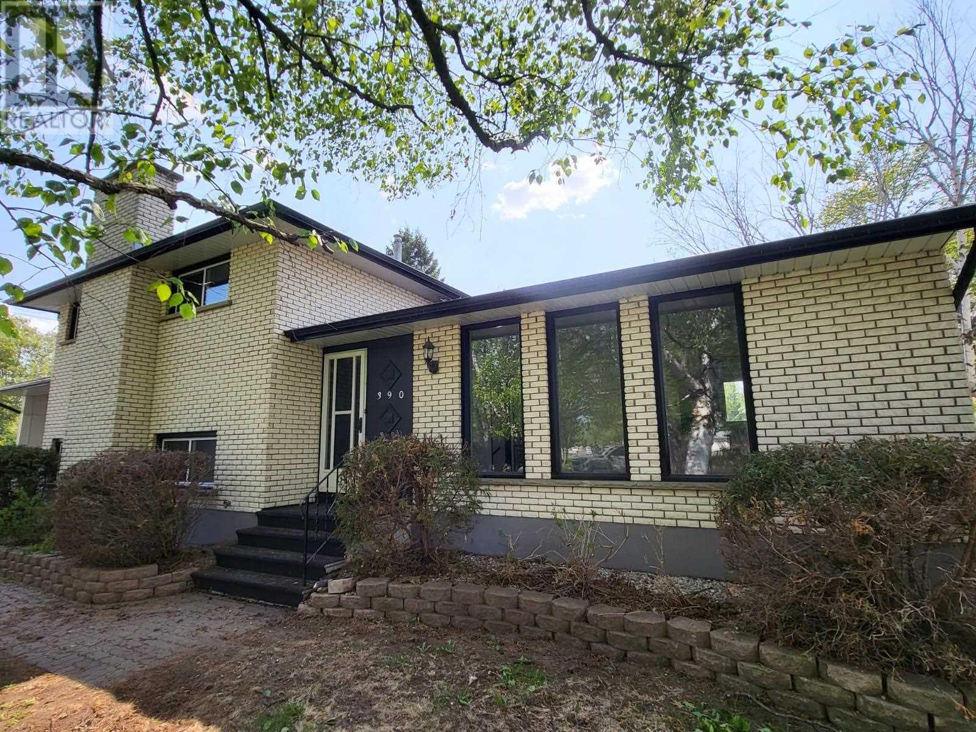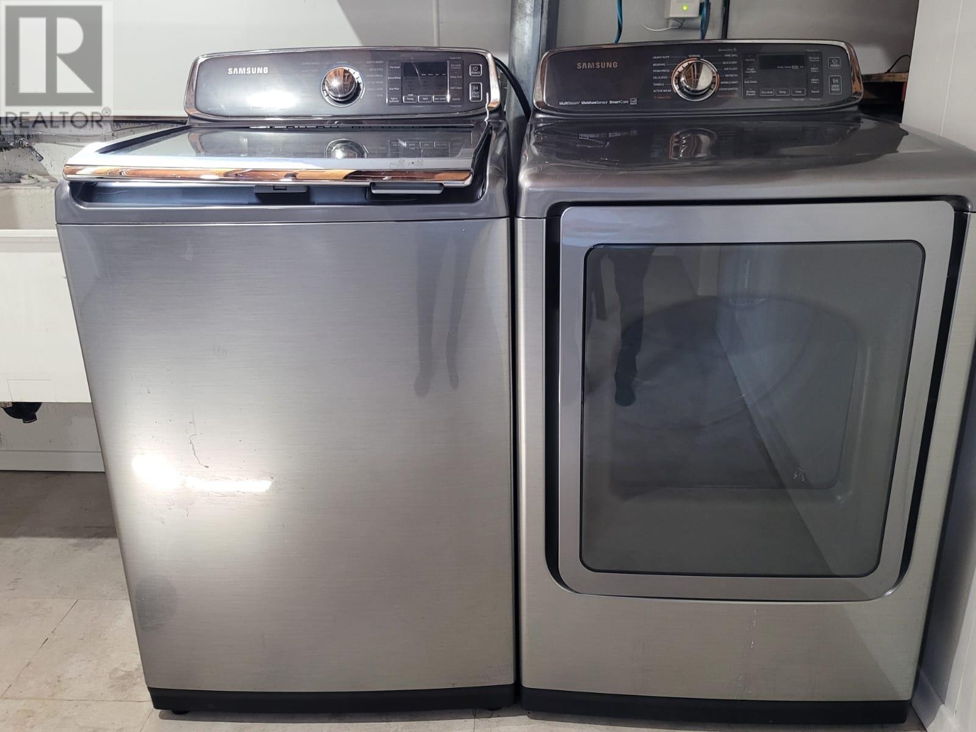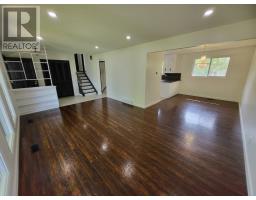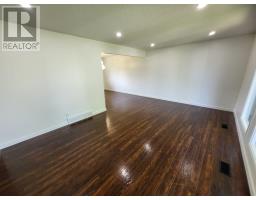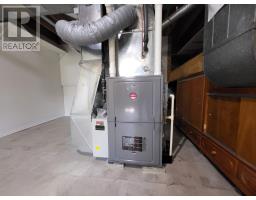390 Lambton Pl. Thunder Bay, Ontario P7C 5M1
$529,900
***FANTASTIC LOCATION***HUGE BACK YARD***SPACIOUS 5Bd, 2 Bth Side Split on***ENORMOUS PRIVATE ESTATE SIZED LOT*** Nestled On A Quiet Cul De Sac. in the HIGHLY DESIRABLE Northwood Park, Exceptionally Well-Built 3+2 bedroom, 2 bathroom side split offers incredible living space both inside and out. Featuring a formal living room, dedicated dining area, and bright eat-in kitchen on the main level, the lower-level rec room provides direct access to an expansive, park-like backyard complete with fruit trees, vegetable gardens, flower beds, and exceptional privacy—right in the heart of the city. The oversized lot is matched with a large paved driveway, carport, multiple storage sheds, and updated shingles. Immaculately maintained, clean, and move-in ready, this home is far larger than it appears and offers rare space, comfort, and tranquility in one of Thunder Bay’s most sought-after neighbourhoods. (id:50886)
Property Details
| MLS® Number | TB251556 |
| Property Type | Single Family |
| Community Name | Thunder Bay |
| Communication Type | High Speed Internet |
| Community Features | Bus Route |
| Features | Paved Driveway |
| Storage Type | Storage Shed |
| Structure | Greenhouse, Patio(s), Shed |
Building
| Bathroom Total | 2 |
| Bedrooms Above Ground | 3 |
| Bedrooms Below Ground | 2 |
| Bedrooms Total | 5 |
| Appliances | Dishwasher, Alarm System, Stove, Dryer, Refrigerator, Washer |
| Basement Development | Finished |
| Basement Type | Full (finished) |
| Constructed Date | 1978 |
| Construction Style Attachment | Detached |
| Construction Style Split Level | Sidesplit |
| Exterior Finish | Brick, Stucco |
| Fireplace Present | Yes |
| Fireplace Total | 1 |
| Foundation Type | Poured Concrete |
| Heating Fuel | Natural Gas |
| Heating Type | Forced Air |
| Size Interior | 1,866 Ft2 |
| Utility Water | Municipal Water |
Parking
| No Garage |
Land
| Access Type | Road Access |
| Acreage | No |
| Sewer | Sanitary Sewer |
| Size Frontage | 37.1100 |
| Size Total Text | Under 1/2 Acre |
Rooms
| Level | Type | Length | Width | Dimensions |
|---|---|---|---|---|
| Second Level | Primary Bedroom | 15.70 x 10.00 | ||
| Second Level | Bedroom | 11.11 x 9.70 | ||
| Second Level | Bedroom | 11.10 x 8.70 | ||
| Basement | Bedroom | 11.10 x 10.10 | ||
| Basement | Bedroom | 11.10 x 10.00 | ||
| Basement | Recreation Room | 25.80 x 18.00 | ||
| Basement | Laundry Room | 11.60 x 10.80 | ||
| Basement | Utility Room | 10.60 x 8.10 | ||
| Main Level | Living Room | 17.90 x 11.11 | ||
| Main Level | Kitchen | 14.50 x 11.11 | ||
| Main Level | Dining Room | 12.40 x 8.11 |
Utilities
| Cable | Available |
| Electricity | Available |
| Natural Gas | Available |
| Telephone | Available |
https://www.realtor.ca/real-estate/28429648/390-lambton-pl-thunder-bay-thunder-bay
Contact Us
Contact us for more information
Johnny Avella
Salesperson
1141 Barton St
Thunder Bay, Ontario P7B 5N3
(807) 623-5011
(807) 623-3056
WWW.ROYALLEPAGETHUNDERBAY.COM
Enzo Ruberto
Salesperson
1141 Barton St
Thunder Bay, Ontario P7B 5N3
(807) 623-5011
(807) 623-3056
WWW.ROYALLEPAGETHUNDERBAY.COM

