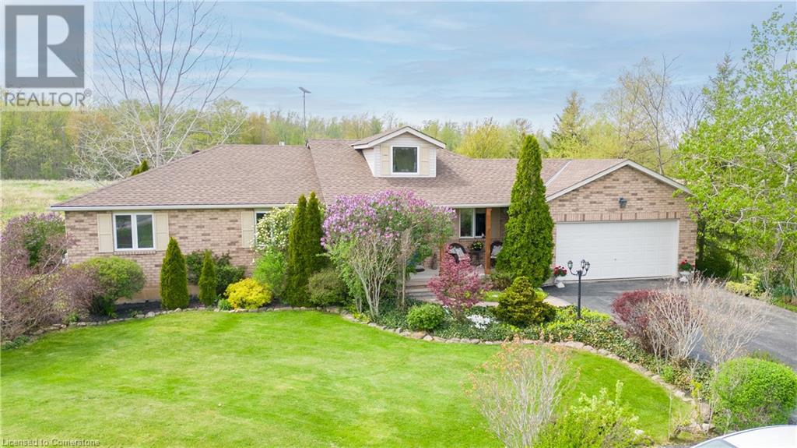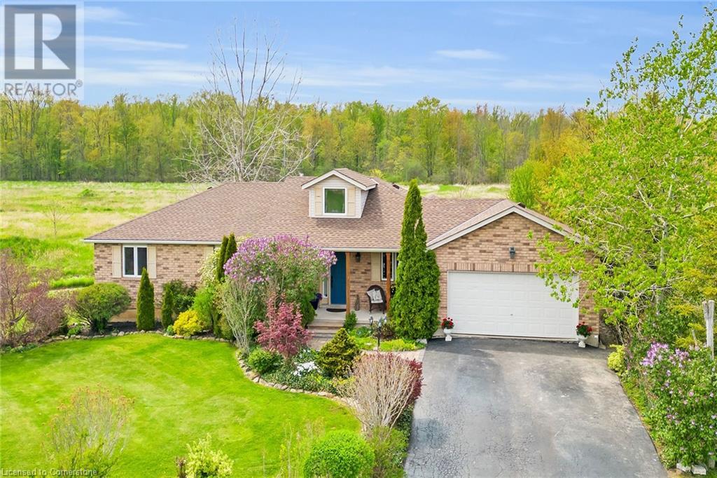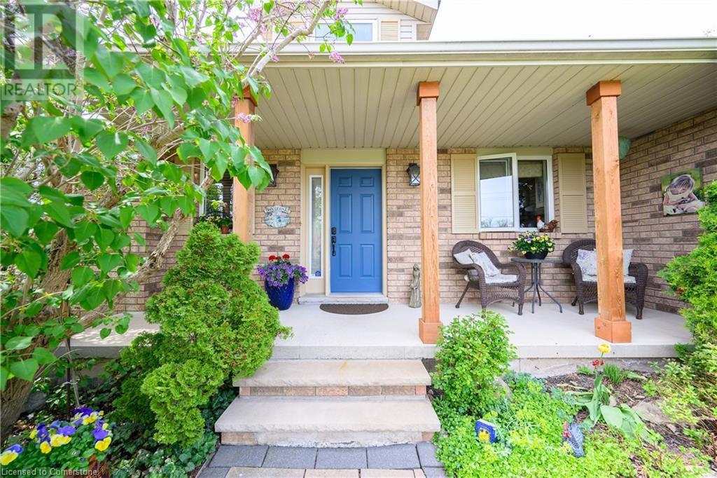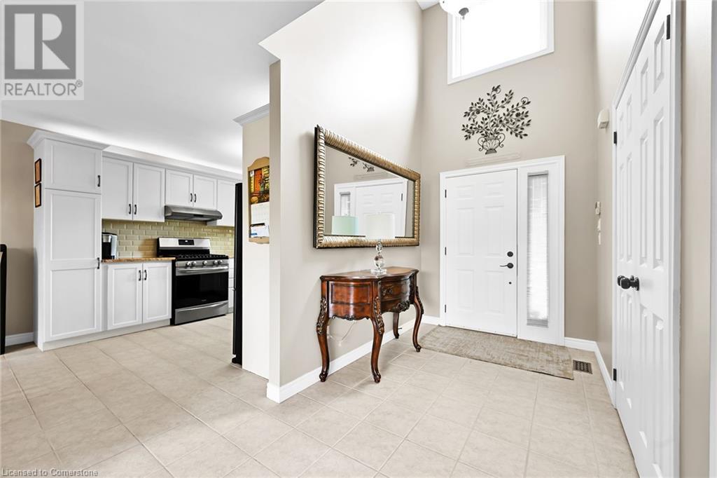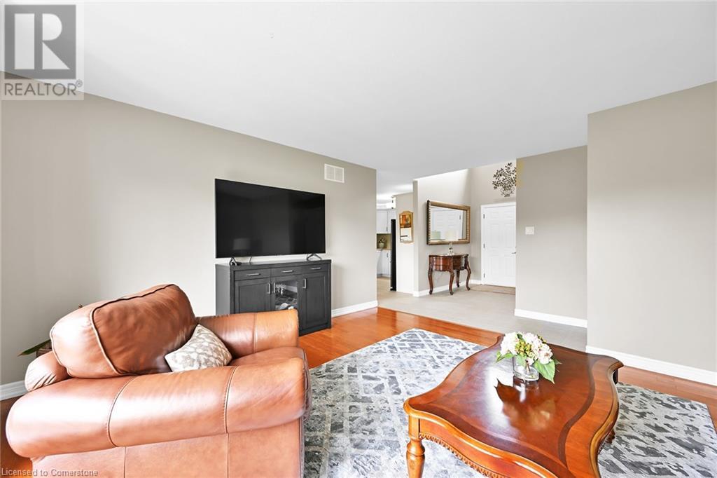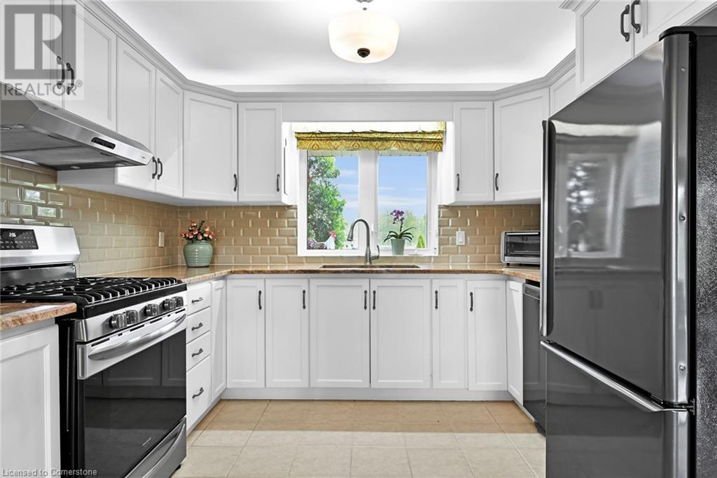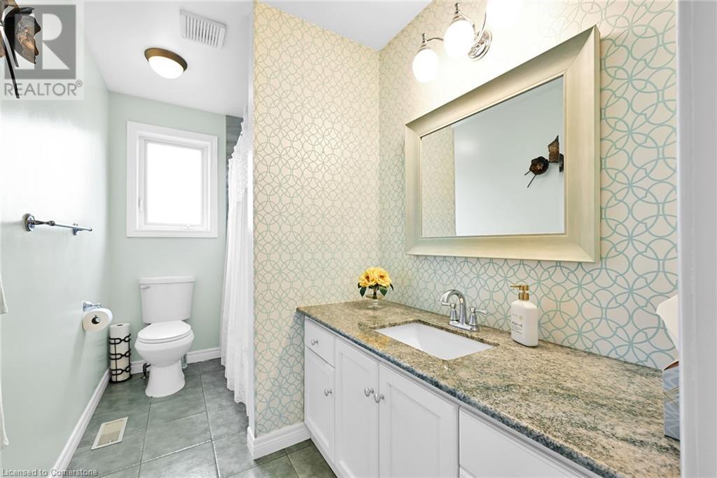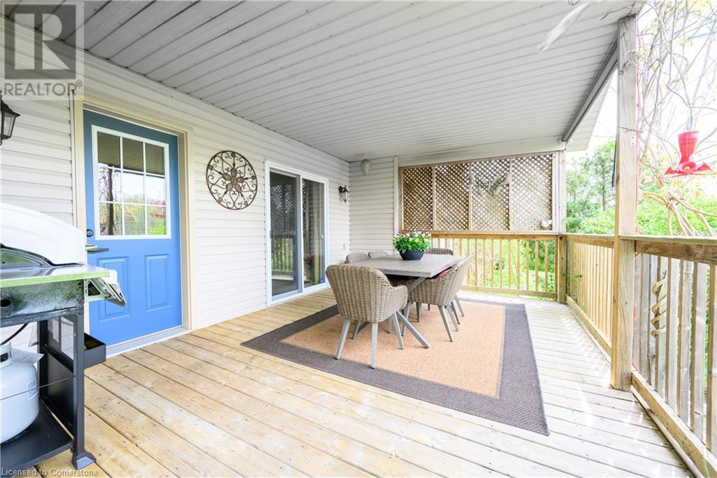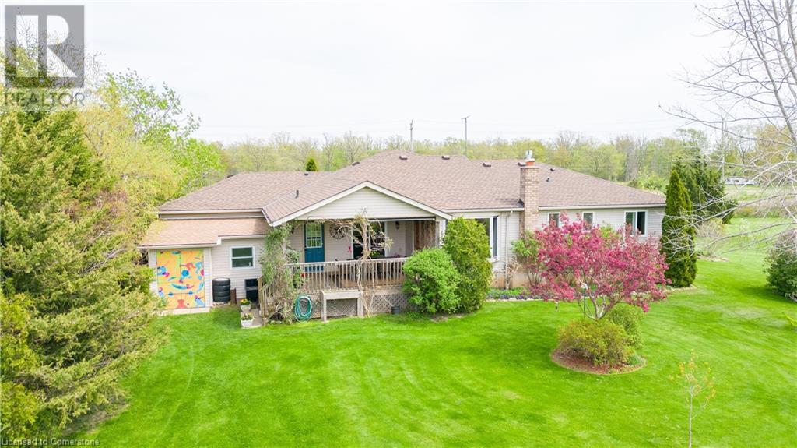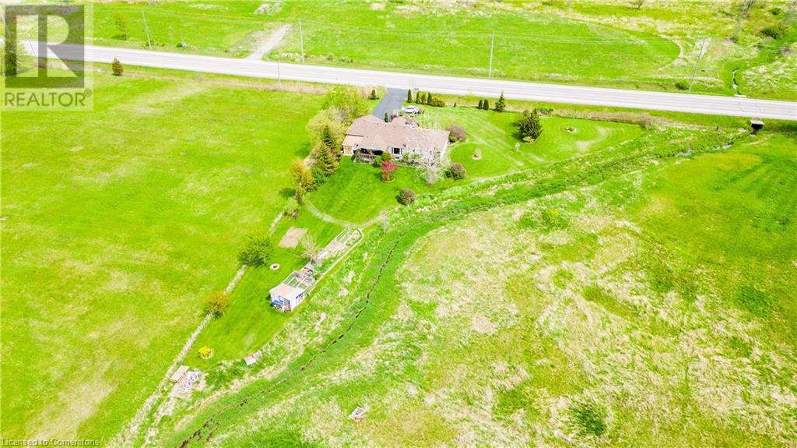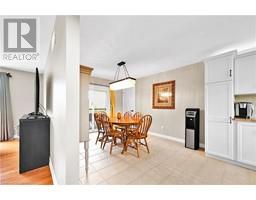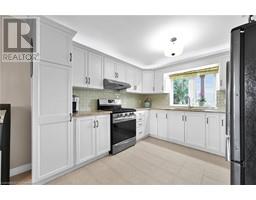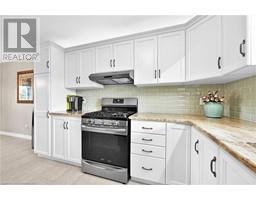390 Mountain Road Grimsby, Ontario L3M 4E7
4 Bedroom
3 Bathroom
3,124 ft2
Bungalow
Central Air Conditioning
Forced Air
$1,199,000
One of a kind, custom built 1624 sq ft brick bungalow sits on over 1 acre of beautifully landscaped property. 4 bedroom, 3 full bathrooms, large eat-in kitchen, with stainless steel appliances and granite counters. Enjoy the peaceful country living with spacious 17' X 12' covered back deck looking out on to endless greenspace, forest and creek. Just minutes away from charming downtown Grimsby and QEW. RSA. (id:50886)
Property Details
| MLS® Number | 40706592 |
| Property Type | Single Family |
| Communication Type | High Speed Internet |
| Equipment Type | Water Heater |
| Features | Paved Driveway, Country Residential, Automatic Garage Door Opener |
| Parking Space Total | 11 |
| Rental Equipment Type | Water Heater |
| Structure | Shed |
Building
| Bathroom Total | 3 |
| Bedrooms Above Ground | 3 |
| Bedrooms Below Ground | 1 |
| Bedrooms Total | 4 |
| Appliances | Dishwasher, Dryer, Refrigerator, Stove, Water Softener, Water Purifier, Washer, Hood Fan, Window Coverings, Garage Door Opener |
| Architectural Style | Bungalow |
| Basement Development | Finished |
| Basement Type | Full (finished) |
| Construction Style Attachment | Detached |
| Cooling Type | Central Air Conditioning |
| Exterior Finish | Brick, Vinyl Siding |
| Foundation Type | Poured Concrete |
| Heating Fuel | Natural Gas |
| Heating Type | Forced Air |
| Stories Total | 1 |
| Size Interior | 3,124 Ft2 |
| Type | House |
| Utility Water | Drilled Well |
Parking
| Attached Garage |
Land
| Access Type | Road Access |
| Acreage | No |
| Sewer | Septic System |
| Size Depth | 390 Ft |
| Size Frontage | 293 Ft |
| Size Total Text | 1/2 - 1.99 Acres |
| Zoning Description | Ru |
Rooms
| Level | Type | Length | Width | Dimensions |
|---|---|---|---|---|
| Basement | Cold Room | 23' x 5' | ||
| Basement | 3pc Bathroom | Measurements not available | ||
| Basement | Bedroom | 15'0'' x 9'10'' | ||
| Basement | Recreation Room | 37'4'' x 11'10'' | ||
| Basement | Dining Room | 18'9'' x 14'9'' | ||
| Main Level | 4pc Bathroom | Measurements not available | ||
| Main Level | 3pc Bathroom | Measurements not available | ||
| Main Level | Bedroom | 11'3'' x 10'4'' | ||
| Main Level | Bedroom | 11'3'' x 10'4'' | ||
| Main Level | Primary Bedroom | 13'8'' x 11'6'' | ||
| Main Level | Eat In Kitchen | 23'6'' x 10'6'' | ||
| Main Level | Family Room | 15'6'' x 13'11'' | ||
| Main Level | Foyer | 9'4'' x 6'4'' |
Utilities
| Cable | Available |
| Electricity | Available |
| Natural Gas | Available |
https://www.realtor.ca/real-estate/28024831/390-mountain-road-grimsby
Contact Us
Contact us for more information
Joel Tavormina
Salesperson
(905) 575-8878
Sutton Group Innovative Realty Inc.
1423 Upper Ottawa St.
Hamilton, Ontario L8W 3J6
1423 Upper Ottawa St.
Hamilton, Ontario L8W 3J6
(905) 575-7070
(905) 575-8878
www.suttongroupinnovative.com/

