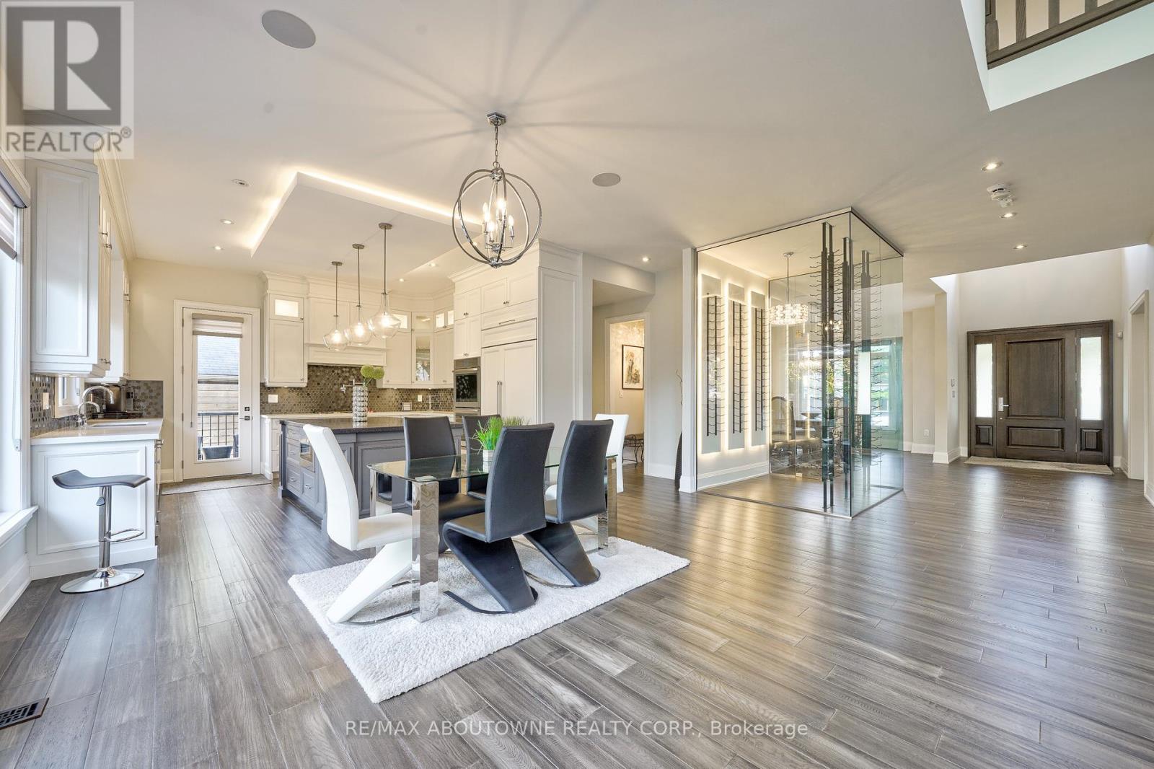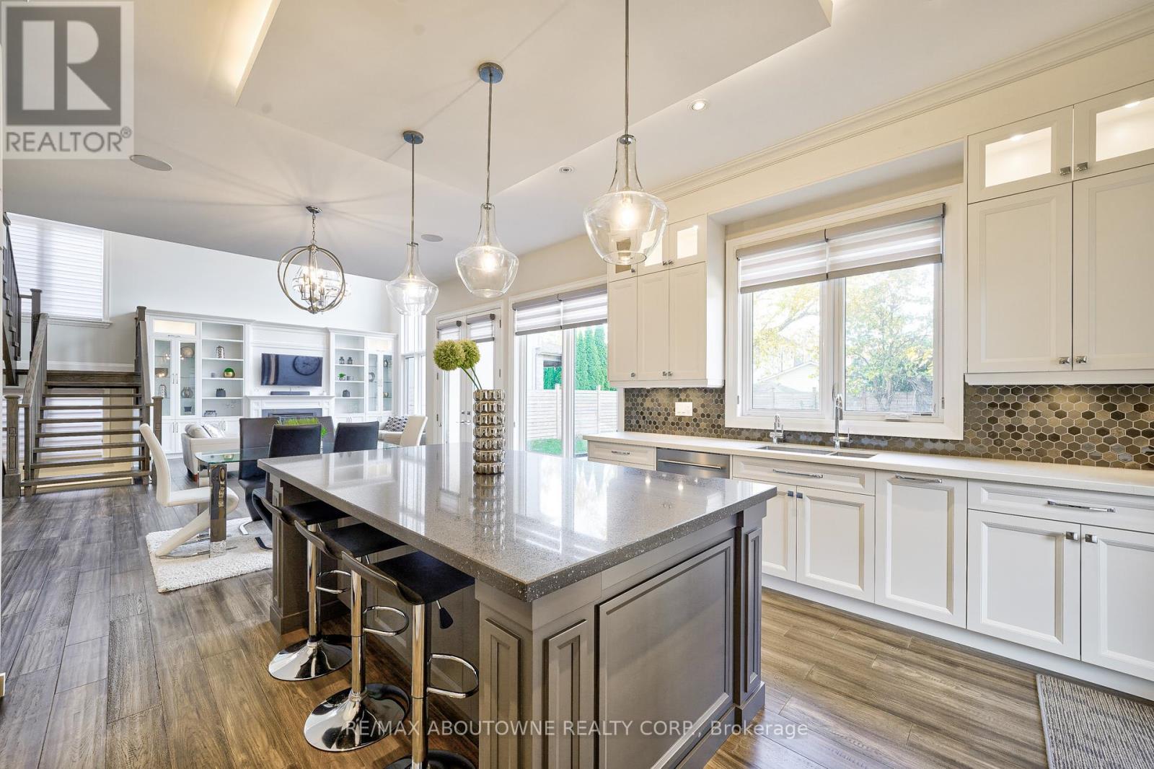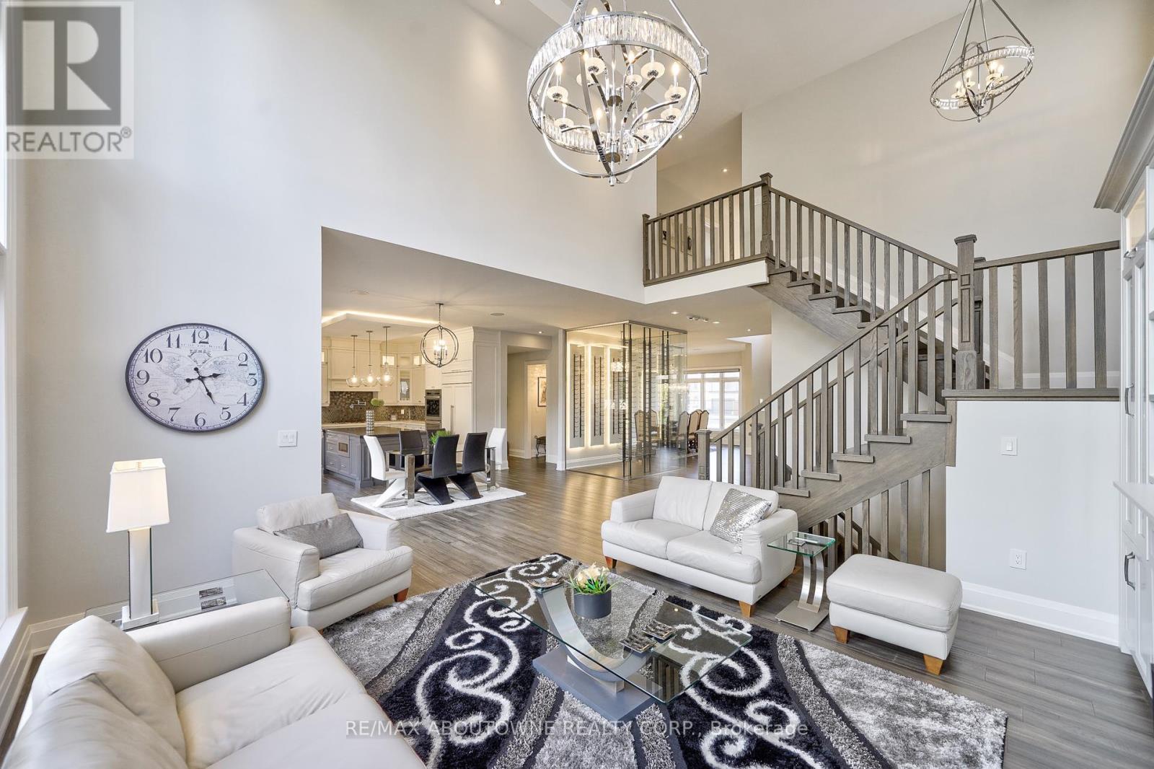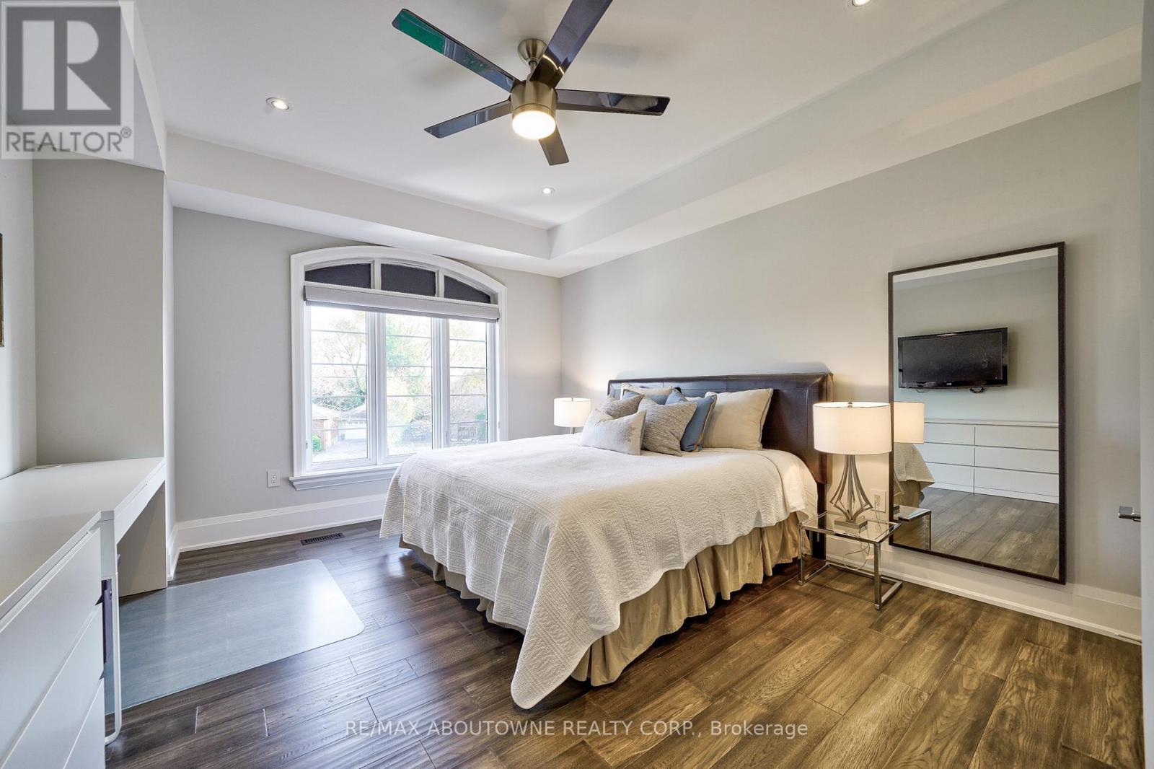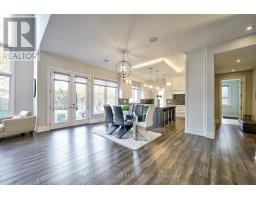390 Sandhurst Drive Oakville, Ontario L6L 4L3
$3,750,000
Ultra-Luxury Residence on Over a Quarter Acre in Sought-After Bronte-East Community! Step into this magnificent custom-built home on an 180' deep lot, offering approx.4,000 sqft above-grade with 4+2 bedrooms, 7 bathrooms, 10 parking spots, and a host of high-end features for those with an eye for detail and a taste for luxury. Upon Enterance with a stunning 20 grand reception foyer, a family room with 20 coffered ceiling and 2-story windows along with a custom 10' entertainment unit w/a gas fireplace, HDMI wiring, and electrical outlets. The main level showcases 10' ceilings, rich hardwood floors, pot lights, and custom chandeliers, . At the heart of the gourmet kitchen is grand island W/ breakfast seating, highlighted by an LED drop-down ceiling, quartz countertops, stone mosaic backsplash, and top-tier appliances, including a 48-inch Sub-Zero fridge, Jenn-Air double oven, Wolf five-burner cooktop, built-in microwave, custom pot filler, instant boiling water, and a Butlers Pantry. The master bathroom offers freestanding tub, heated floors, oversized glass showers with rain heads and handheld showers, built-in water jets, and quartz-topped double vanities. Each of the three additional bedrooms has its own ensuite bathroom with quartz-topped vanities . The fully finished basement is an entertainer's delight, featuring hardwood floors, pot lights, a gym, a private suite with a bathroom, and a entertainment room with a wet bar, extra bathroom, wine and storage rooms. The exterior boasts Indiana limestone /stucco and solid mahogany front door ,eight-camera security system with DVR, front and back yard sprinkler systems for easy maintenance. A covered porch with a cedar ceiling and pot lights provides a serene outdoor retreat. Near the lake, park, and trails for outdoor enjoyment. Experience luxury living at its finest in this exquisite property. (id:50886)
Property Details
| MLS® Number | W10415587 |
| Property Type | Single Family |
| Community Name | Bronte East |
| Features | Carpet Free, In-law Suite |
| ParkingSpaceTotal | 10 |
Building
| BathroomTotal | 7 |
| BedroomsAboveGround | 4 |
| BedroomsBelowGround | 2 |
| BedroomsTotal | 6 |
| Appliances | Oven - Built-in, Central Vacuum, Dryer, Garage Door Opener, Washer, Window Coverings |
| BasementDevelopment | Finished |
| BasementType | N/a (finished) |
| ConstructionStyleAttachment | Detached |
| CoolingType | Central Air Conditioning |
| ExteriorFinish | Stone, Stucco |
| FireplacePresent | Yes |
| FlooringType | Hardwood |
| FoundationType | Concrete |
| HalfBathTotal | 1 |
| HeatingFuel | Natural Gas |
| HeatingType | Forced Air |
| StoriesTotal | 2 |
| SizeInterior | 3499.9705 - 4999.958 Sqft |
| Type | House |
| UtilityWater | Municipal Water |
Parking
| Attached Garage |
Land
| Acreage | No |
| LandscapeFeatures | Lawn Sprinkler |
| Sewer | Sanitary Sewer |
| SizeDepth | 181 Ft ,3 In |
| SizeFrontage | 88 Ft ,6 In |
| SizeIrregular | 88.5 X 181.3 Ft ; 181.29 X 52.07 X 156.90 X 88.74 Ft |
| SizeTotalText | 88.5 X 181.3 Ft ; 181.29 X 52.07 X 156.90 X 88.74 Ft|under 1/2 Acre |
Rooms
| Level | Type | Length | Width | Dimensions |
|---|---|---|---|---|
| Second Level | Bedroom 4 | 4.47 m | 4.57 m | 4.47 m x 4.57 m |
| Second Level | Recreational, Games Room | 7.9 m | 5.61 m | 7.9 m x 5.61 m |
| Second Level | Primary Bedroom | 5.21 m | 5.54 m | 5.21 m x 5.54 m |
| Second Level | Bedroom 2 | 3.94 m | 5.46 m | 3.94 m x 5.46 m |
| Second Level | Bedroom 3 | 3.76 m | 3.76 m x Measurements not available | |
| Basement | Bedroom 5 | 4.62 m | 5.21 m | 4.62 m x 5.21 m |
| Main Level | Living Room | 3.71 m | 5.08 m | 3.71 m x 5.08 m |
| Main Level | Dining Room | 3.84 m | 5.33 m | 3.84 m x 5.33 m |
| Main Level | Kitchen | 4.06 m | 4.67 m | 4.06 m x 4.67 m |
| Main Level | Eating Area | 2.84 m | 5.54 m | 2.84 m x 5.54 m |
| Main Level | Family Room | 6.12 m | 4.9 m | 6.12 m x 4.9 m |
| Main Level | Mud Room | 3.35 m | 2.64 m | 3.35 m x 2.64 m |
https://www.realtor.ca/real-estate/27634209/390-sandhurst-drive-oakville-bronte-east-bronte-east
Interested?
Contact us for more information
Na Wang
Broker
1235 North Service Rd W #100d
Oakville, Ontario L6M 3G5
Eddie Wang
Broker
1235 North Service Rd W #100
Oakville, Ontario L6M 2W2















