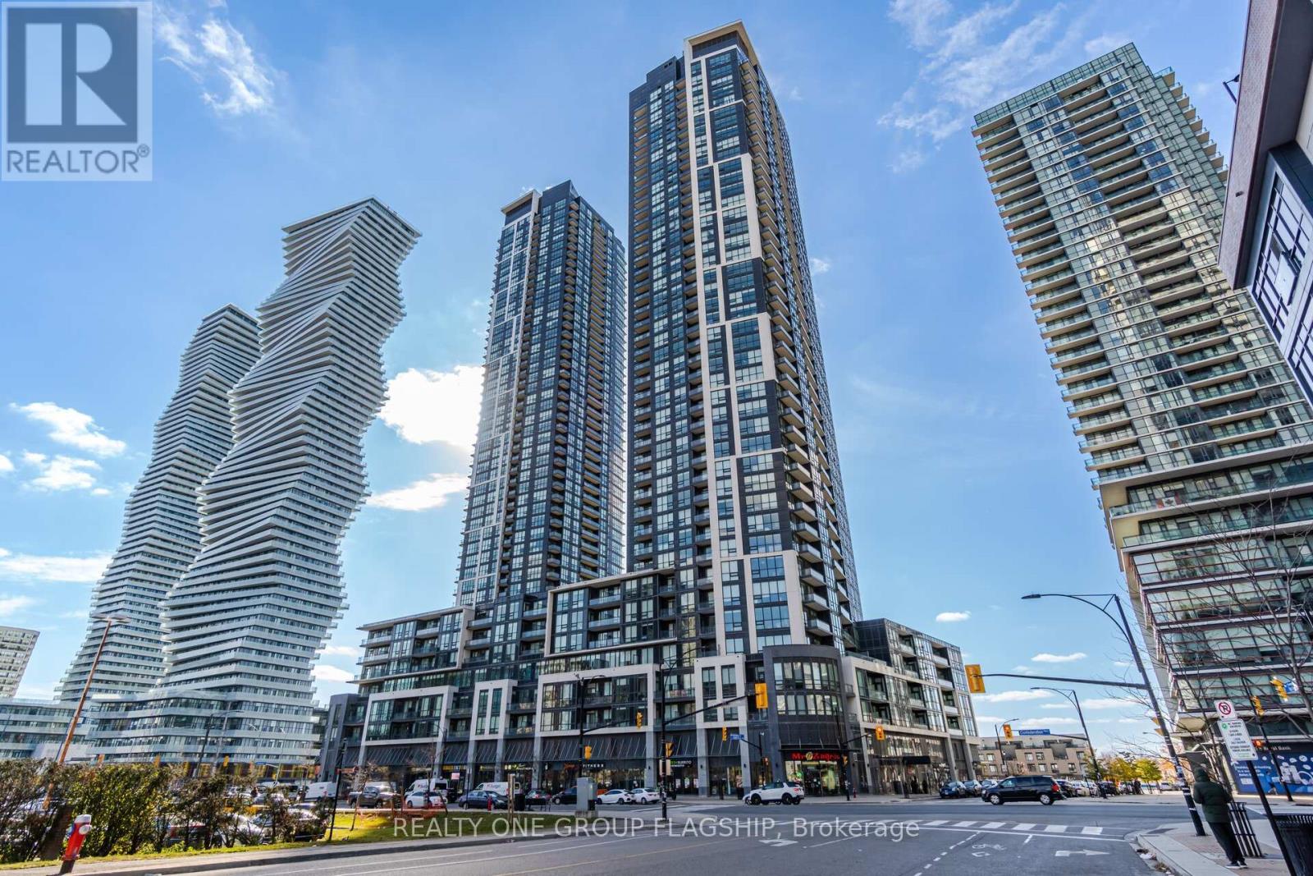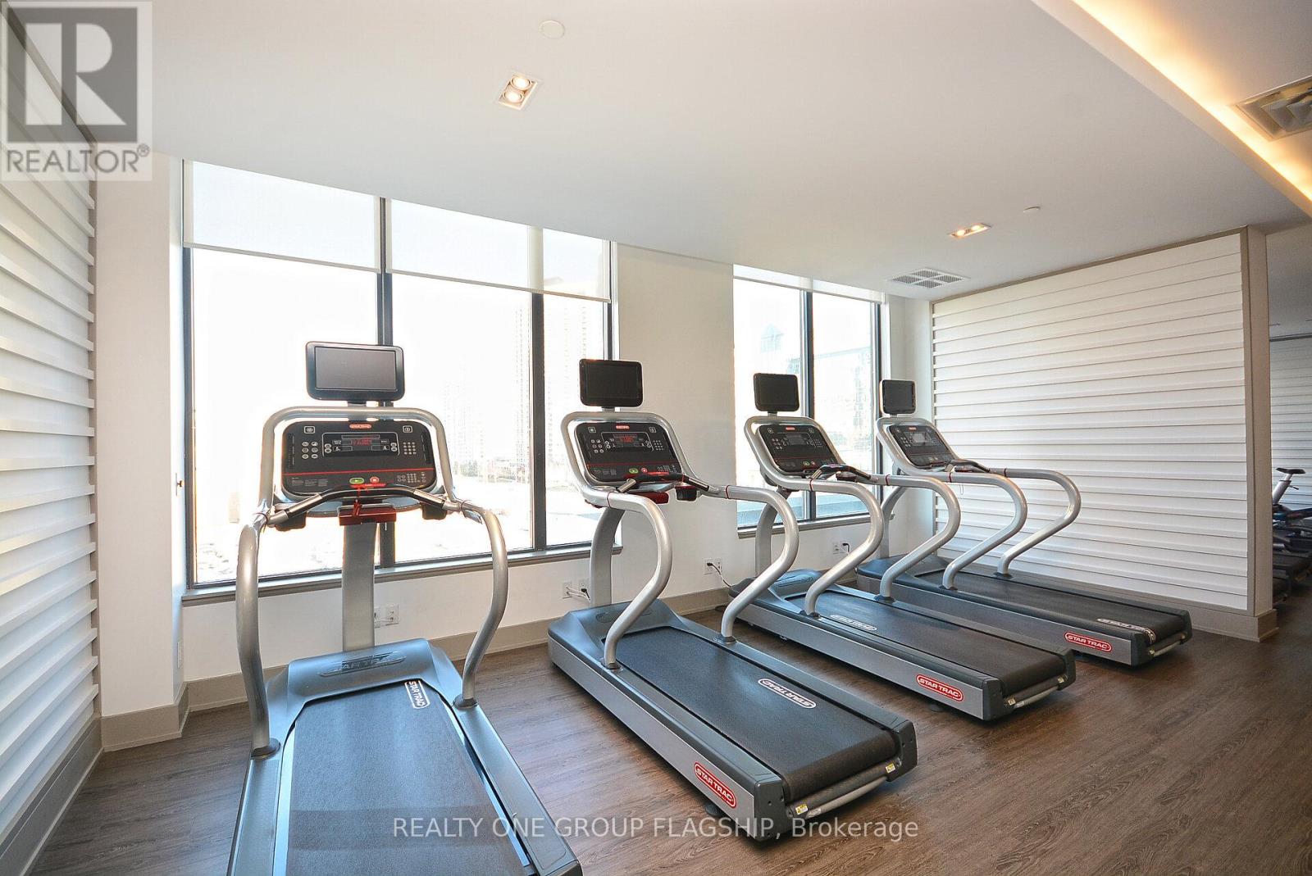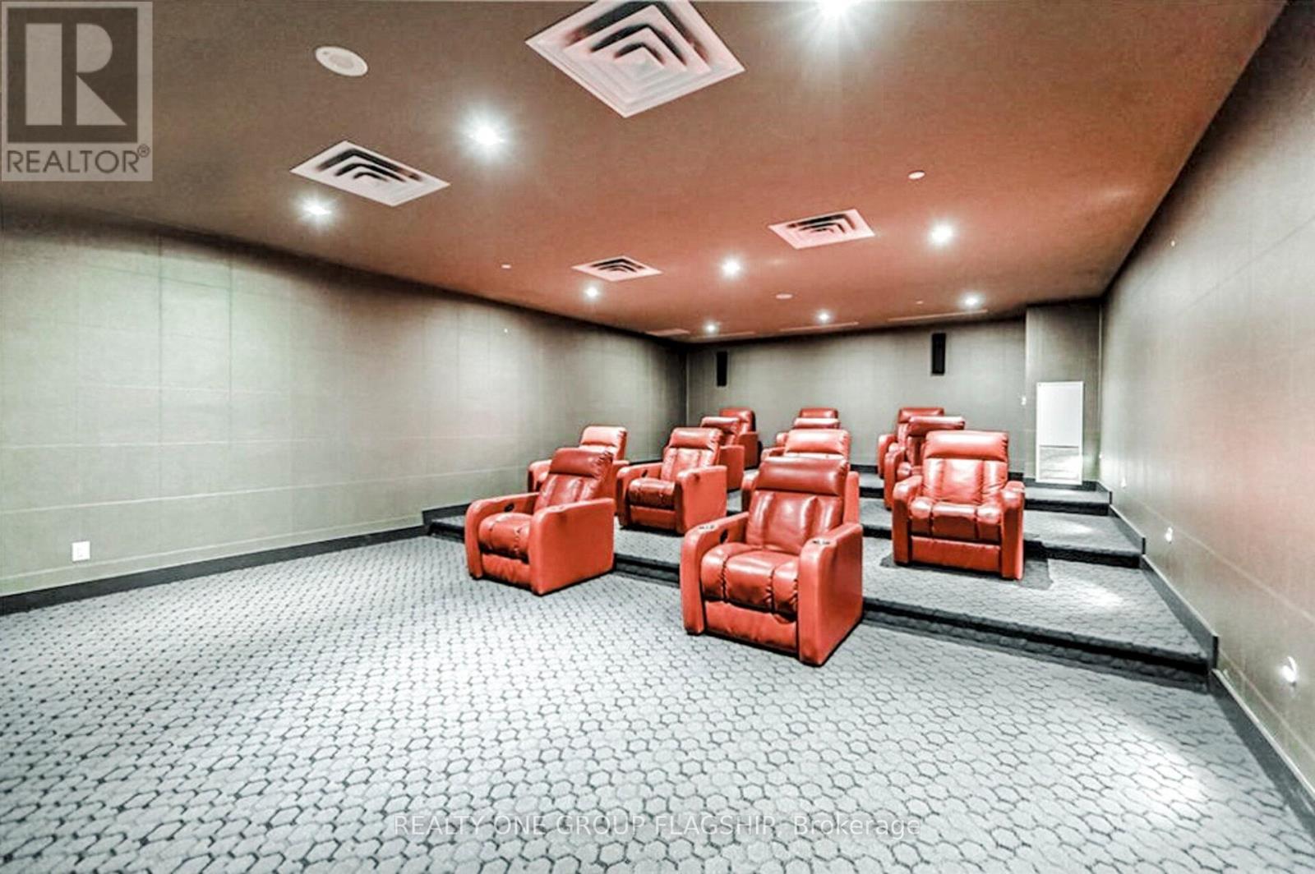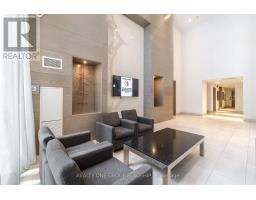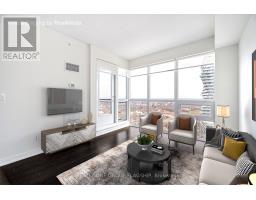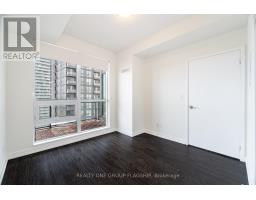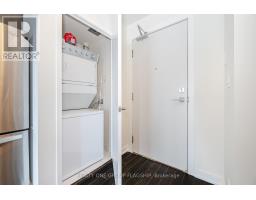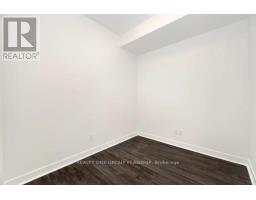3901 - 510 Curran Place Mississauga, Ontario L5B 0J8
$594,900Maintenance, Common Area Maintenance, Parking
$523 Monthly
Maintenance, Common Area Maintenance, Parking
$523 MonthlyExperience luxury living in this spacious 763 sq. ft. south-facing 2-bedroom suite at Amacon's iconic PSV II in the heart of downtown Mississauga.Originally a 1+Den, this unit has been smartly converted to a full 2-bedroom and includes owned parking and locker for added value.Enjoy floor-to-ceiling windows, 9 ft ceilings, and modern laminate flooring throughout the open-concept living and dining area.The upgraded kitchen features stainless steel appliances, quartz countertops, stylish backsplash, undermount lighting, and a front-loading washer/dryer.The primary bedroom offers a large glass-door closet, and the entire unit has been freshly painted and well maintained.Located steps from Celebration Square, Square One, Sheridan College, YMCA, City Hall, Library, public transit, and highways 401 & 403.Top-tier amenities include a 24-hour concierge, indoor pool, jacuzzi, rooftop deck, BBQ area, fitness centre, and theatre room.Perfect for both end-users and investors seeking location, quality, and lifestyle. (id:50886)
Property Details
| MLS® Number | W12069615 |
| Property Type | Single Family |
| Community Name | City Centre |
| Community Features | Pet Restrictions |
| Features | Balcony, Carpet Free, In Suite Laundry |
| Parking Space Total | 1 |
Building
| Bathroom Total | 1 |
| Bedrooms Above Ground | 1 |
| Bedrooms Below Ground | 1 |
| Bedrooms Total | 2 |
| Amenities | Storage - Locker |
| Appliances | Blinds, Dishwasher, Dryer, Microwave, Stove, Washer, Window Coverings, Refrigerator |
| Cooling Type | Central Air Conditioning |
| Exterior Finish | Concrete |
| Flooring Type | Hardwood, Laminate |
| Heating Fuel | Natural Gas |
| Heating Type | Forced Air |
| Size Interior | 700 - 799 Ft2 |
| Type | Apartment |
Parking
| Underground | |
| Garage |
Land
| Acreage | No |
Rooms
| Level | Type | Length | Width | Dimensions |
|---|---|---|---|---|
| Main Level | Living Room | 4.11 m | 3.29 m | 4.11 m x 3.29 m |
| Main Level | Dining Room | 4.11 m | 3.29 m | 4.11 m x 3.29 m |
| Main Level | Kitchen | 3.96 m | 3.59 m | 3.96 m x 3.59 m |
| Main Level | Primary Bedroom | 3.25 m | 3.05 m | 3.25 m x 3.05 m |
| Main Level | Den | 2.1 m | 2.85 m | 2.1 m x 2.85 m |
Contact Us
Contact us for more information
Abir Hlal
Salesperson
www.facebook.com/ABIR-HLAL-1552446011688516/
www.linkedin.com/feed/
1377 The Queensway #101e
Toronto, Ontario M8Z 1T1
(647) 715-1111

