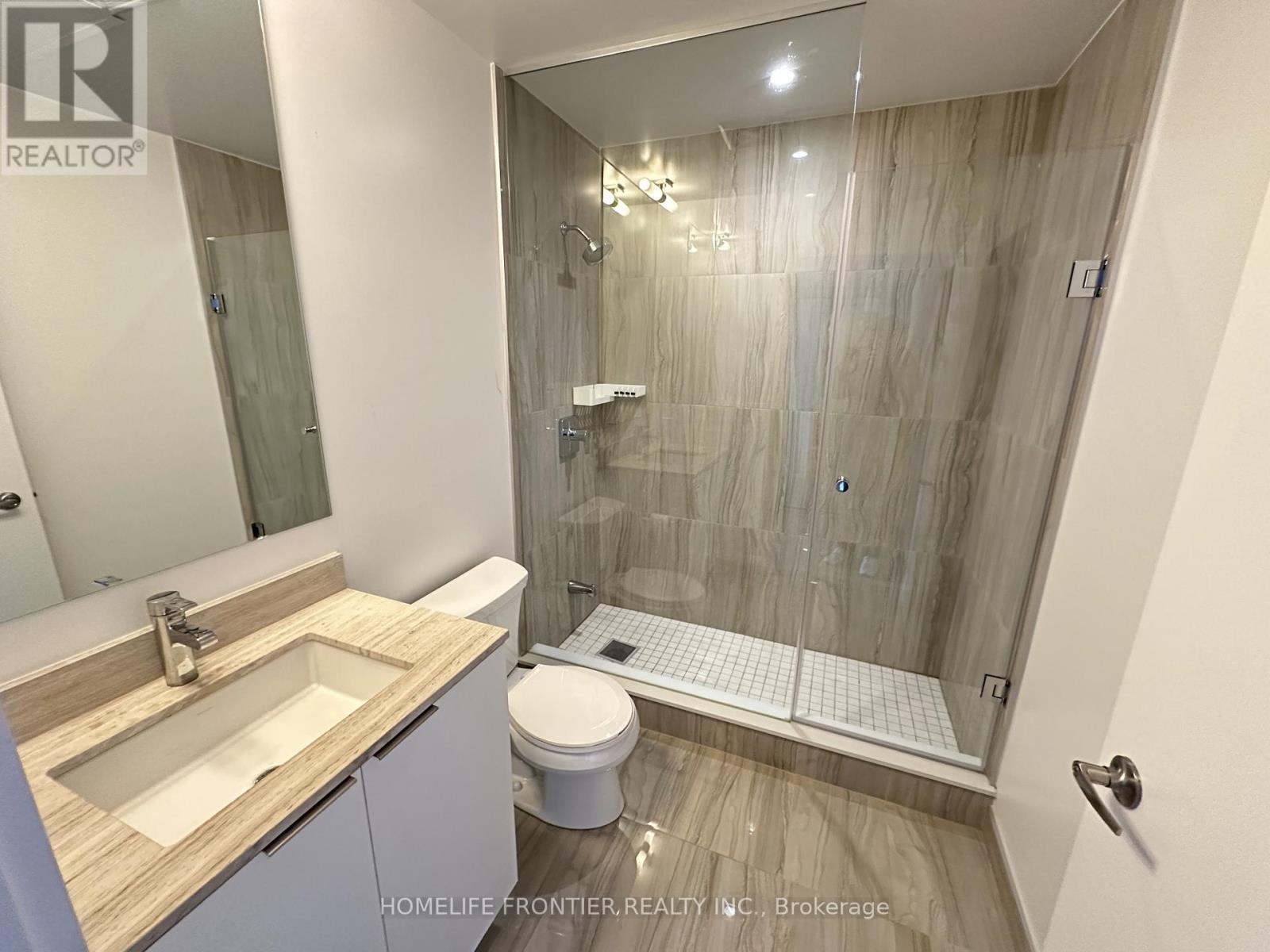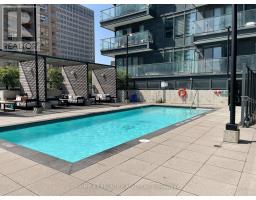3901 - 955 Bay Street Toronto, Ontario M5S 0C6
$5,000 Monthly
Experience luxury living in this spacious 3-bedroom suite at The Britt Condos. Featuring a generous balcony with stunning lake views and a fantastic layout, this home is designed for comfort and style. The large master suite includes an ensuite bath, a walk-in closet, and direct balcony access. It is located just steps from premier shopping, dining, entertainment, and essential services in the Financial and Hospital districts. Close to Subway, UofT, Ryerson, and more. Urban living at its finest! **** EXTRAS **** Fridge, Stove, Oven, Dishwasher, Microwave, Washer & Dryer, All Elfs & Window Coverings. (id:50886)
Property Details
| MLS® Number | C10405013 |
| Property Type | Single Family |
| Neigbourhood | Yorkville |
| Community Name | Bay Street Corridor |
| AmenitiesNearBy | Hospital, Public Transit |
| CommunityFeatures | Pet Restrictions |
| Features | Balcony |
| ParkingSpaceTotal | 1 |
| PoolType | Outdoor Pool |
Building
| BathroomTotal | 2 |
| BedroomsAboveGround | 3 |
| BedroomsTotal | 3 |
| Amenities | Exercise Centre, Party Room |
| CoolingType | Central Air Conditioning |
| ExteriorFinish | Concrete |
| FlooringType | Laminate |
| HeatingFuel | Natural Gas |
| HeatingType | Forced Air |
| SizeInterior | 899.9921 - 998.9921 Sqft |
| Type | Apartment |
Parking
| Underground |
Land
| Acreage | No |
| LandAmenities | Hospital, Public Transit |
Rooms
| Level | Type | Length | Width | Dimensions |
|---|---|---|---|---|
| Flat | Kitchen | 2.51 m | 2.84 m | 2.51 m x 2.84 m |
| Flat | Living Room | 4.57 m | 4.6 m | 4.57 m x 4.6 m |
| Flat | Dining Room | 4.57 m | 4.6 m | 4.57 m x 4.6 m |
| Flat | Primary Bedroom | 3.53 m | 2.82 m | 3.53 m x 2.82 m |
| Flat | Bedroom 2 | 2.74 m | 2.79 m | 2.74 m x 2.79 m |
| Flat | Bedroom 3 | 2.44 m | 2.51 m | 2.44 m x 2.51 m |
Interested?
Contact us for more information
Pete Lim
Broker
7620 Yonge Street Unit 400
Thornhill, Ontario L4J 1V9
Andy H. Hyun
Broker
7620 Yonge Street Unit 400
Thornhill, Ontario L4J 1V9









































