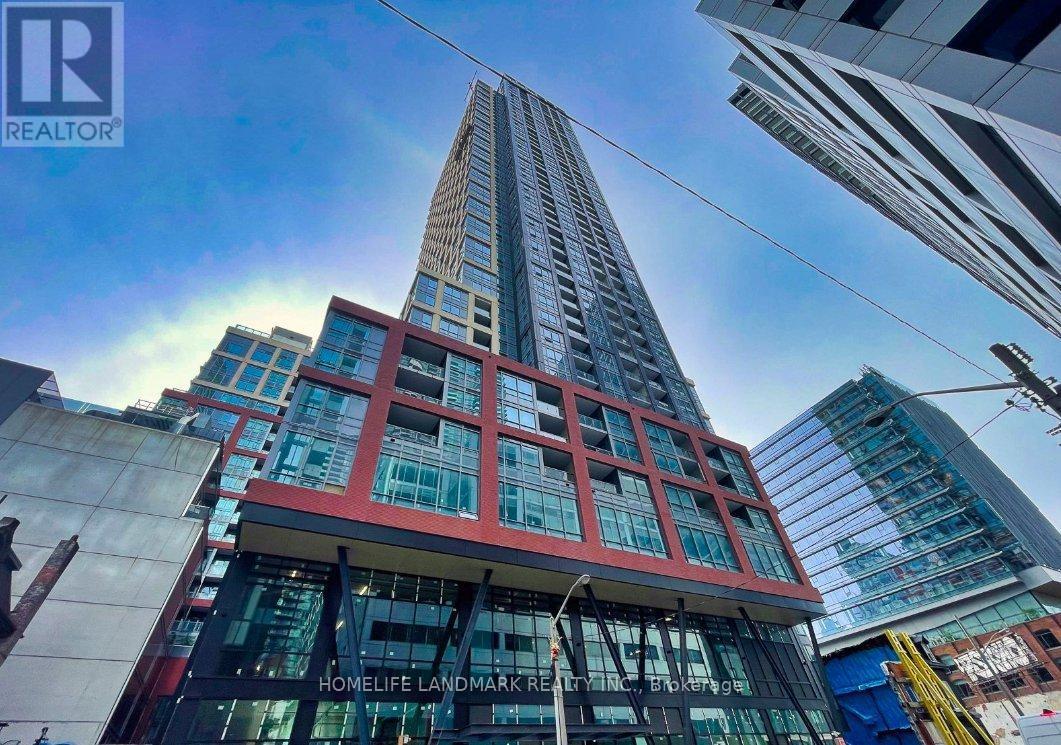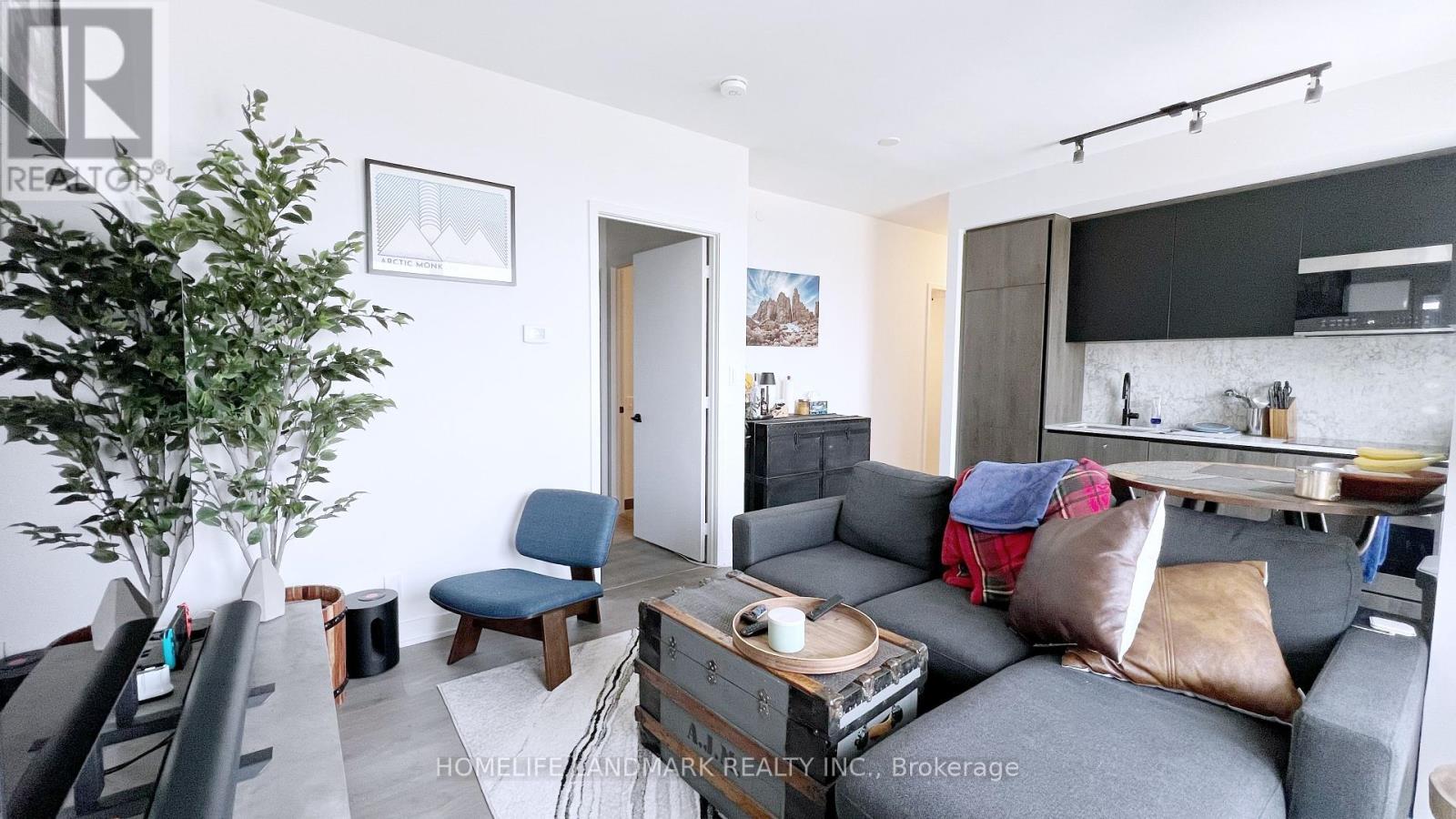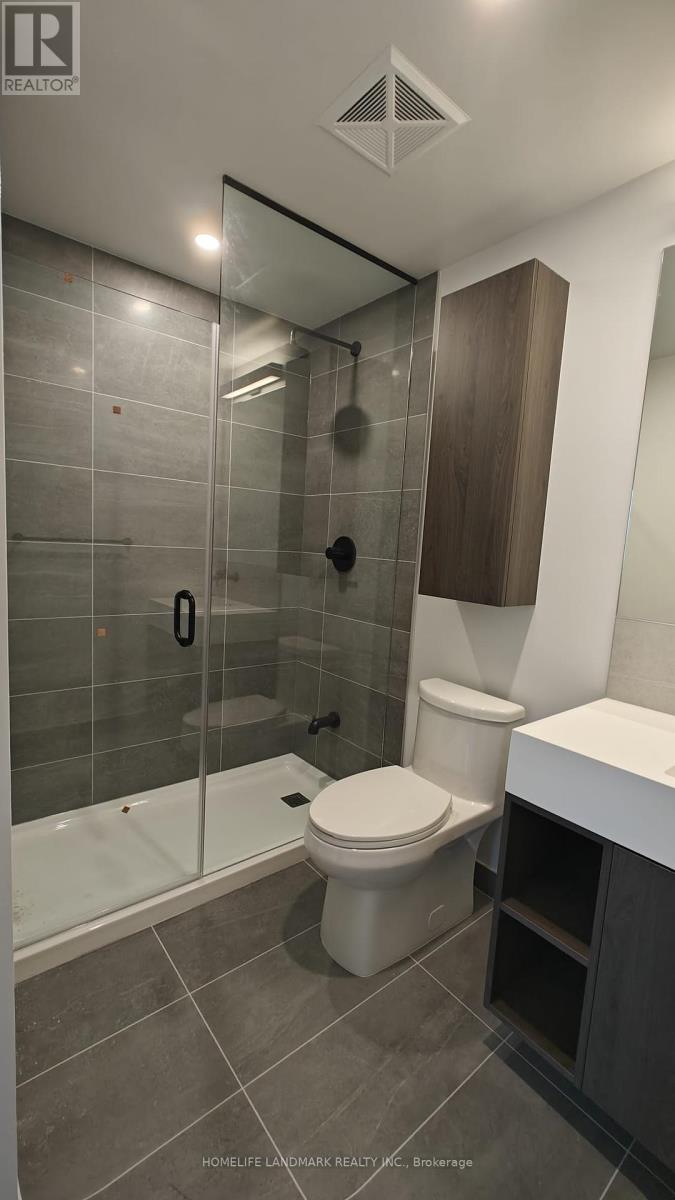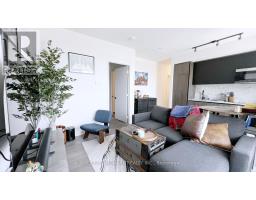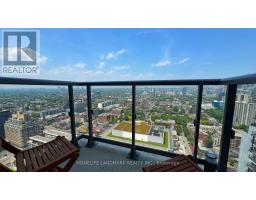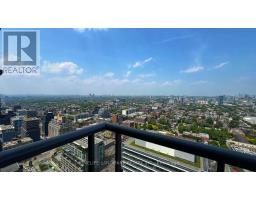3902 - 108 Peter Street Toronto, Ontario M5V 0W2
$4,000 Monthly
Luxury Condo in the core of Downtown Toronto. Prime Peter & Adelaide Residence. High floor with clear view. Exquisite Sun-filled View 3 Bedrooms Suite With 9 Ft Ceilings and comes with 1 parking and 1 locker. 2 Large Open Balcony East & North Facing. This rare gem offers the ultimate in sophisticated living. Top notch amenities includes gym, pool, yoga studio, jacuzzi, gazebo, outdoor patio, sundeck, dining room, indoor child play area. A perfect walk score. Minutes away from the PATH network, TTC street bus, Rogers Centre, Scotiabank Arena, Theatres, Banks, Shops, Bars, Restaurants, and so much more. Fridge, Cooktop, B/I Microwave/Range Hood, Built-In Dishwasher, Front Load Washer/Dryer, parking and locker. Move-in and enjoy! (id:50886)
Property Details
| MLS® Number | C12197334 |
| Property Type | Single Family |
| Community Name | Waterfront Communities C1 |
| Amenities Near By | Park, Public Transit, Schools, Hospital |
| Community Features | Pet Restrictions, Community Centre |
| Features | Balcony, Carpet Free |
| Parking Space Total | 1 |
| Pool Type | Outdoor Pool |
| Structure | Playground |
Building
| Bathroom Total | 2 |
| Bedrooms Above Ground | 3 |
| Bedrooms Total | 3 |
| Amenities | Security/concierge, Exercise Centre, Recreation Centre, Storage - Locker |
| Appliances | Oven - Built-in, Range, Cooktop, Dishwasher, Dryer, Microwave, Hood Fan, Washer, Refrigerator |
| Cooling Type | Central Air Conditioning |
| Exterior Finish | Concrete |
| Flooring Type | Laminate, Tile |
| Heating Fuel | Natural Gas |
| Heating Type | Forced Air |
| Size Interior | 800 - 899 Ft2 |
| Type | Apartment |
Parking
| Underground | |
| Garage |
Land
| Acreage | No |
| Land Amenities | Park, Public Transit, Schools, Hospital |
Rooms
| Level | Type | Length | Width | Dimensions |
|---|---|---|---|---|
| Flat | Kitchen | 4.79 m | 4.05 m | 4.79 m x 4.05 m |
| Flat | Living Room | 4.79 m | 4.05 m | 4.79 m x 4.05 m |
| Flat | Dining Room | 4.79 m | 4.05 m | 4.79 m x 4.05 m |
| Flat | Primary Bedroom | 3.07 m | 3.01 m | 3.07 m x 3.01 m |
| Flat | Bedroom 2 | 3.06 m | 2.44 m | 3.06 m x 2.44 m |
| Flat | Bedroom 3 | 2.94 m | 2.77 m | 2.94 m x 2.77 m |
| Flat | Bathroom | 2.42 m | 1.5 m | 2.42 m x 1.5 m |
| Flat | Bathroom | 2.7 m | 1.3 m | 2.7 m x 1.3 m |
Contact Us
Contact us for more information
Sally Liu
Salesperson
www.sallyliu.ca/
www.facebook.com/keyinyourdream
twitter.com/keyinyourdream
www.linkedin.com/in/salliu/
7240 Woodbine Ave Unit 103
Markham, Ontario L3R 1A4
(905) 305-1600
(905) 305-1609
www.homelifelandmark.com/

