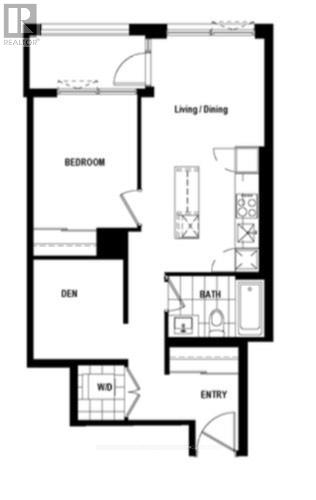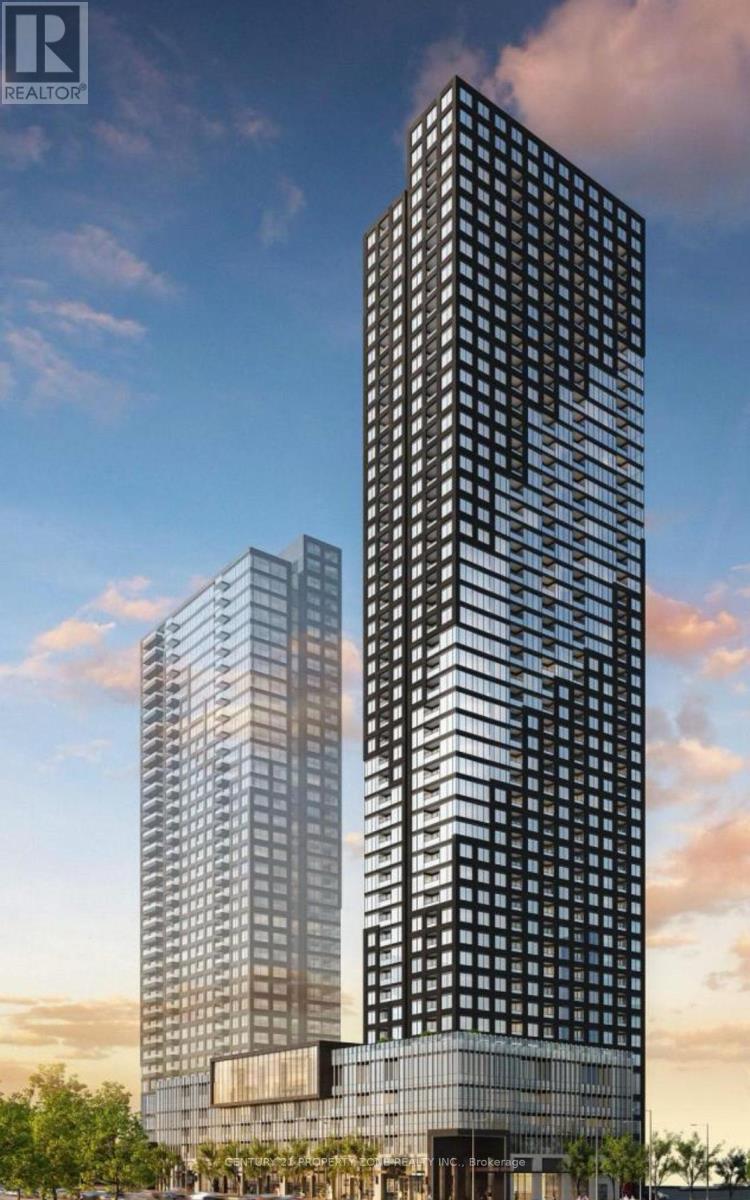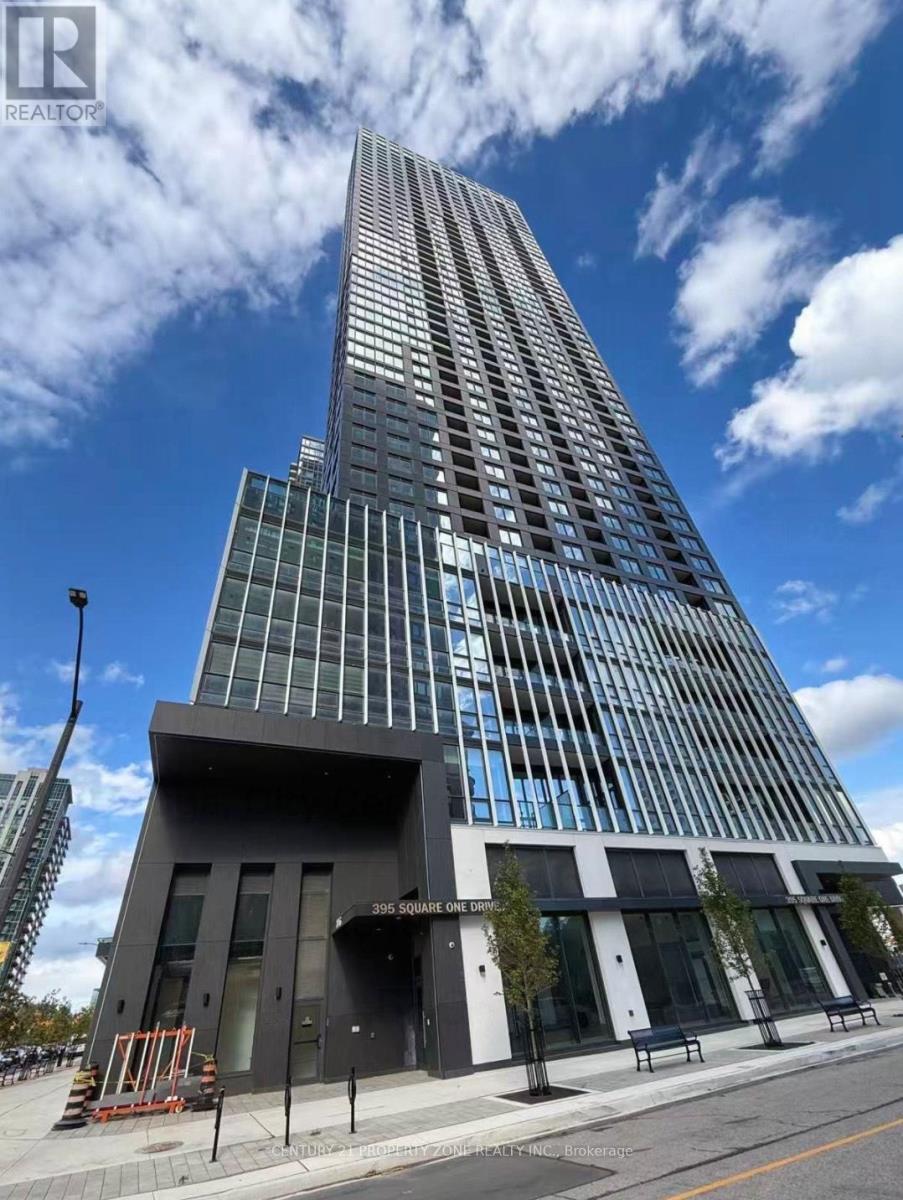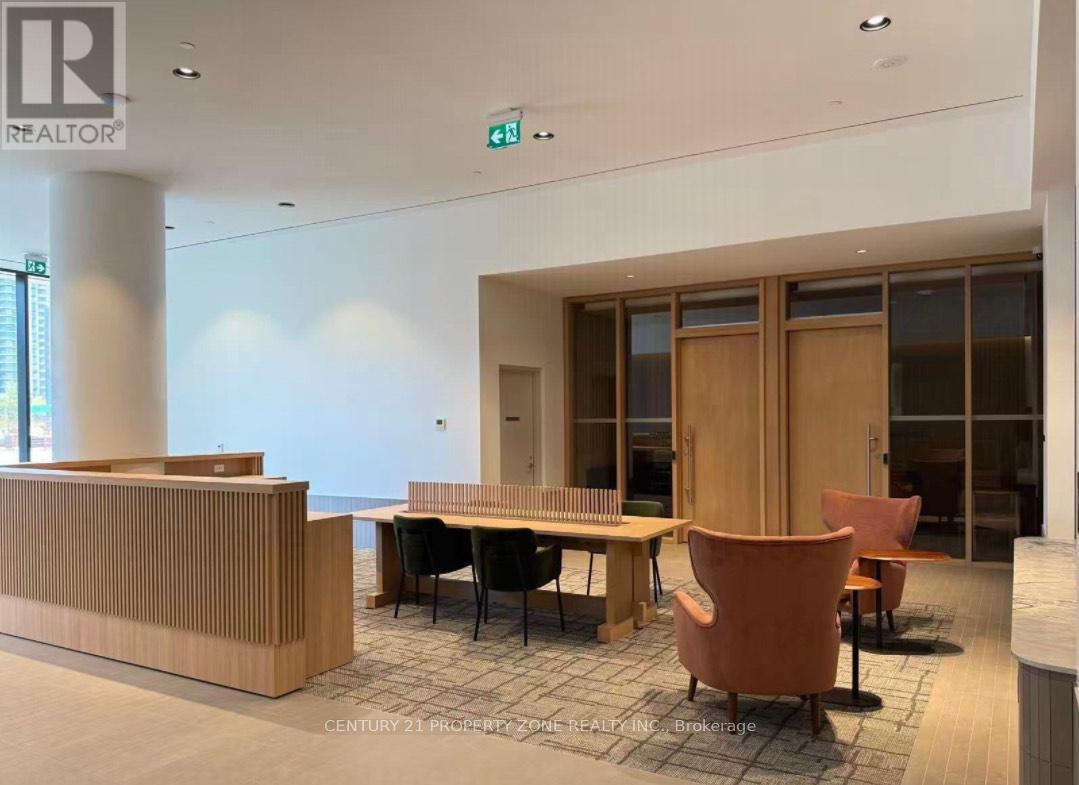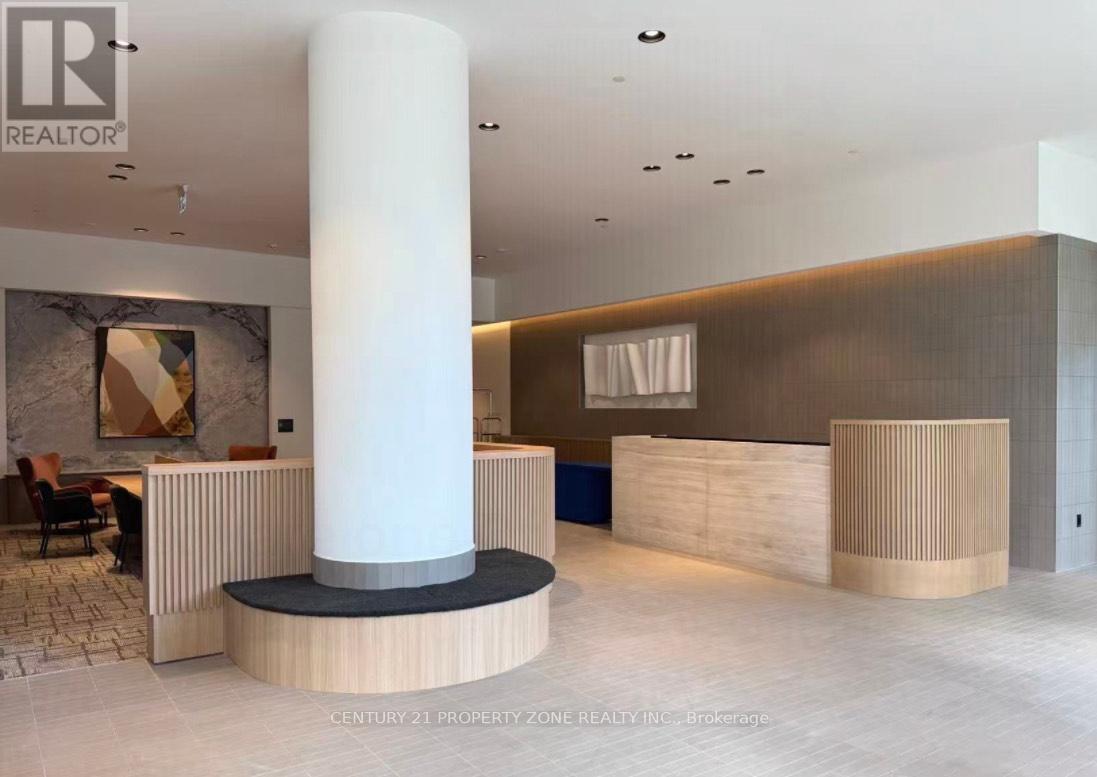3902 - 395 Square One Drive N Mississauga, Ontario L5B 0P6
$579,999
Experience upscale urban living in this stunning 1 Bedroom + Den suite on a high floor at 395 Square One Drive, Mississauga, offering breathtaking unobstructed views, parking and locker included. Perfectly situated in the heart of the vibrant Square One District, this Daniels-built residence blends modern elegance with everyday convenience - just steps to Square One Shopping Centre, Sheridan College, Celebration Square, transit, and major highways. The suite features an open-concept layout with soaring ceilings, floor-to-ceiling windows, a sleek modern kitchen, S/S appliances, and custom cabinetry. The spacious den is ideal for a home office or guest space, while the private balcony invites you to unwind and take in panoramic city views. Enjoy resort-style amenities including a fully equipped fitness centre, half-court basketball gym, climbing wall, co-working and meeting zones, outdoor terrace with BBQs, dining lounge, garden plots, kids' play areas and 24-hour concierge (id:50886)
Property Details
| MLS® Number | W12470308 |
| Property Type | Single Family |
| Community Name | City Centre |
| Amenities Near By | Park, Public Transit |
| Community Features | Pets Not Allowed |
| Features | Balcony |
| Parking Space Total | 1 |
| View Type | View |
Building
| Bathroom Total | 1 |
| Bedrooms Above Ground | 1 |
| Bedrooms Below Ground | 1 |
| Bedrooms Total | 2 |
| Age | New Building |
| Amenities | Security/concierge, Exercise Centre, Party Room, Separate Electricity Meters, Storage - Locker |
| Appliances | Oven - Built-in |
| Cooling Type | Central Air Conditioning |
| Exterior Finish | Concrete |
| Fire Protection | Smoke Detectors, Security System |
| Fireplace Present | Yes |
| Heating Fuel | Natural Gas |
| Heating Type | Forced Air |
| Size Interior | 600 - 699 Ft2 |
| Type | Apartment |
Parking
| Underground | |
| Garage |
Land
| Acreage | No |
| Land Amenities | Park, Public Transit |
Rooms
| Level | Type | Length | Width | Dimensions |
|---|---|---|---|---|
| Main Level | Living Room | Measurements not available | ||
| Main Level | Kitchen | Measurements not available | ||
| Main Level | Primary Bedroom | Measurements not available | ||
| Main Level | Den | Measurements not available |
Contact Us
Contact us for more information
Prateek Kapur
Salesperson
8975 Mcclaughlin Rd #6
Brampton, Ontario L6Y 0Z6
(647) 910-9999

