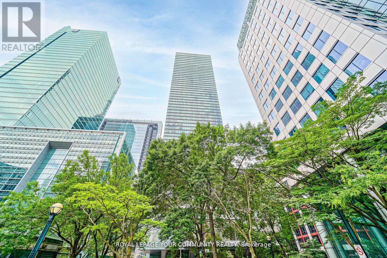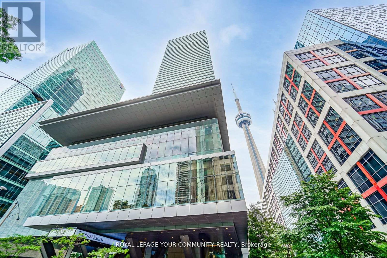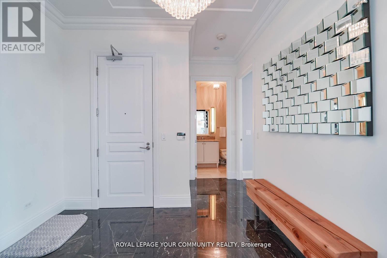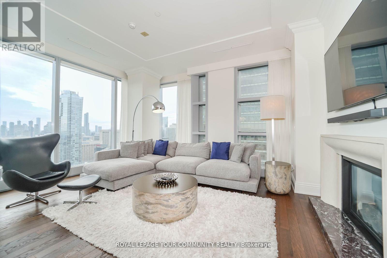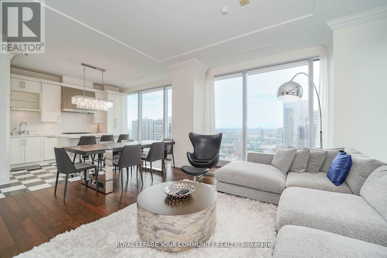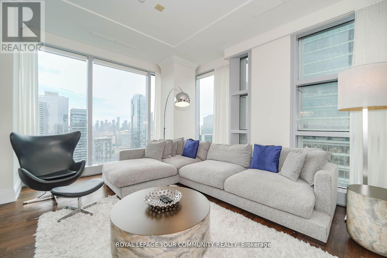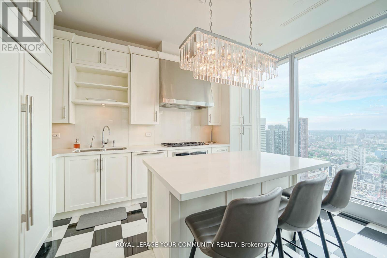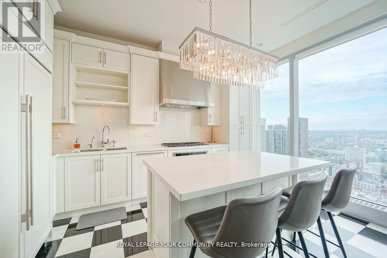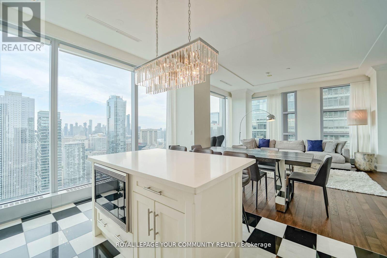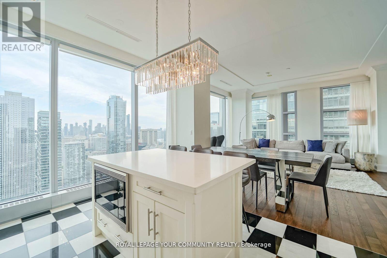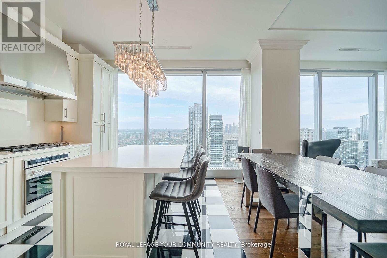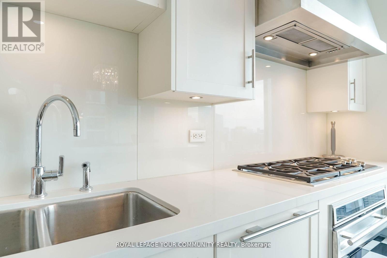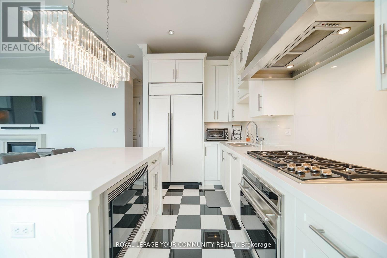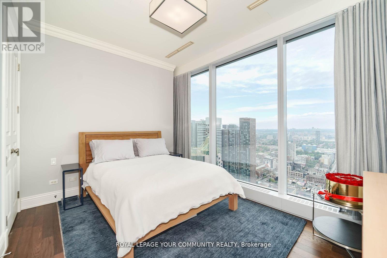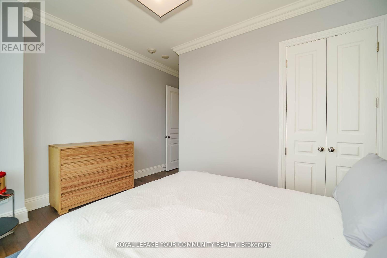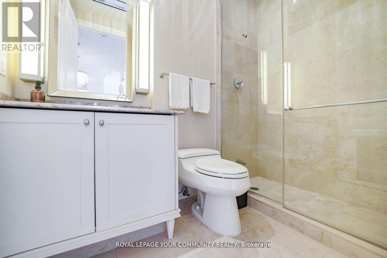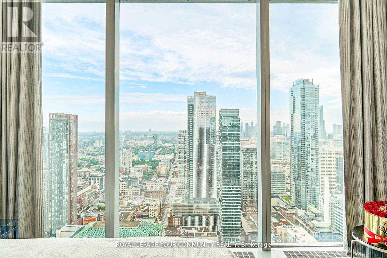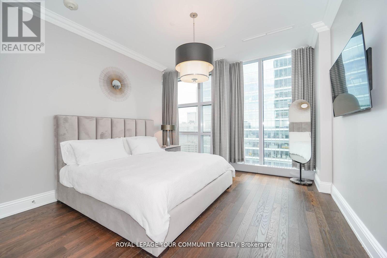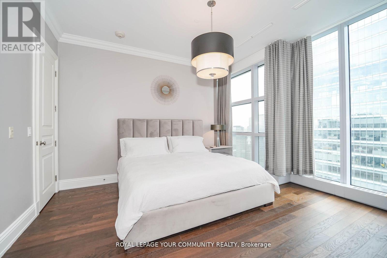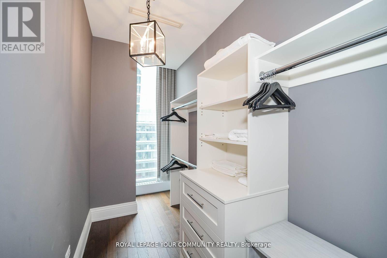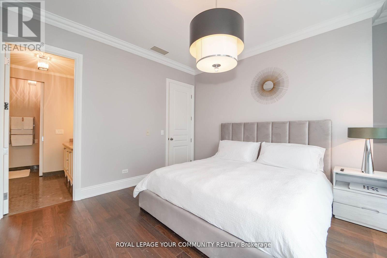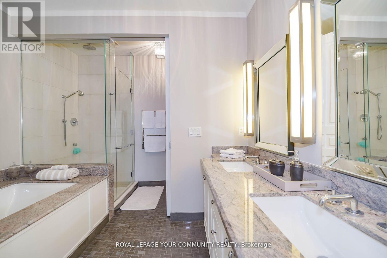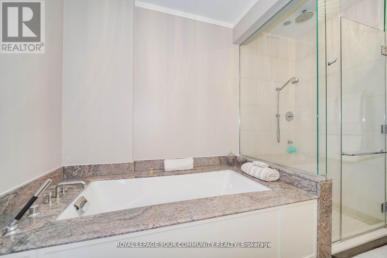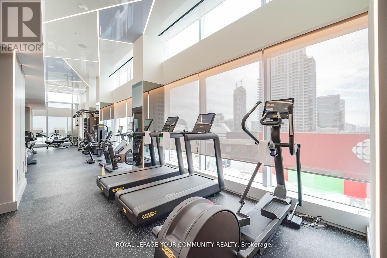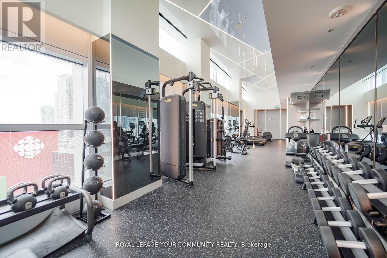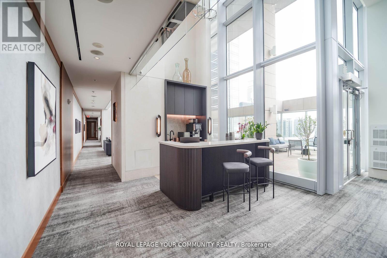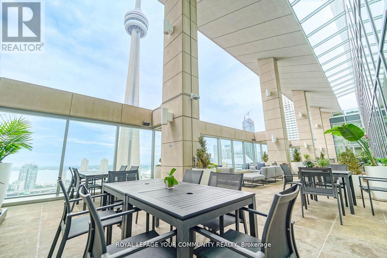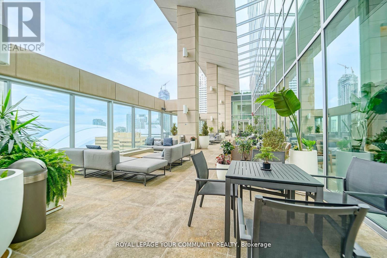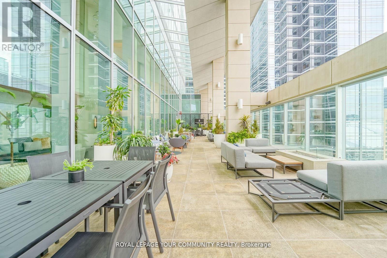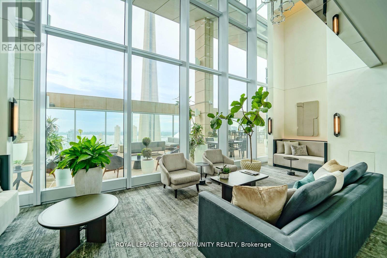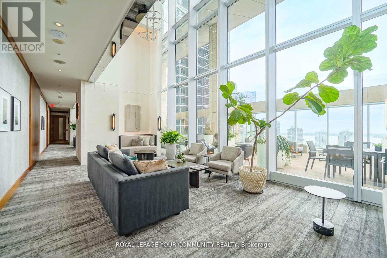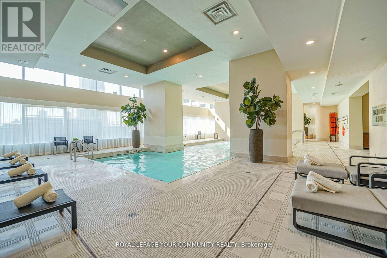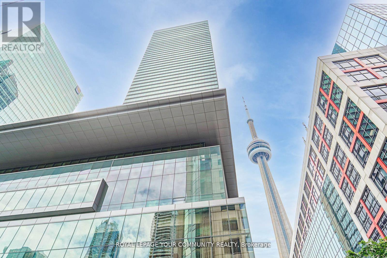3903 - 183 Wellington Street W Toronto, Ontario M5V 0A1
$9,500 Monthly
Ritz Carlton Residences. Furnished suite. Spacious two bedroom, two full bath, with Panoramic view of Toronto's Skyline & Wrap around windows, 10Ft ceilings, Open Concept Modern Kitchen with Large Centre island./Breakfast bar .Master bedroom with huge walk in closet & 5-peice Ensuite .Hotel Room Service & Monthly Cleaning Service available, (extra$$). 24 hours Valet parking included. Enjoy the 21st Floor Terrace /Lounge with View of CN Tower & Lake, BBQ Area, Complimentary Coffee/Tea Bar. Great Amenities: Gym, Indoor Pool, Sauna, Meeting /Party Rooms, Guest Suite, Etc. Great Floor plan **Inclusions: "Sub-Zero" Fridge, "Wolf" Gas Cooktop, "Miele" Dishwasher, Microwave, Washer, Dryer, Gas Fire place , All Electrical light fixtures, Window Shades & Curtains, 2 Bedroom Sets(king &queen),dresser, Night table, Rugs , L-Shape Sofa , Dinning room with 6 chairs, Black leather chair with stand, 65" Sony XBR TV In living room, sound bar, Bedroom wall mounted TV . 3 Lamps, 3 Barstool, Coffee Table, Kit Wares.(short term lease possible). Maid service also available at extra $. (id:50886)
Property Details
| MLS® Number | C12450254 |
| Property Type | Single Family |
| Community Name | Waterfront Communities C1 |
| Community Features | Pets Allowed With Restrictions |
| Features | In Suite Laundry |
| Parking Space Total | 1 |
| Pool Type | Indoor Pool |
Building
| Bathroom Total | 2 |
| Bedrooms Above Ground | 2 |
| Bedrooms Total | 2 |
| Amenities | Security/concierge, Exercise Centre |
| Basement Type | None |
| Cooling Type | Central Air Conditioning |
| Fireplace Present | Yes |
| Flooring Type | Hardwood, Marble |
| Heating Fuel | Natural Gas |
| Heating Type | Forced Air |
| Size Interior | 1,400 - 1,599 Ft2 |
| Type | Apartment |
Parking
| Underground | |
| Garage |
Land
| Acreage | No |
Rooms
| Level | Type | Length | Width | Dimensions |
|---|---|---|---|---|
| Main Level | Living Room | 5.28 m | 4.93 m | 5.28 m x 4.93 m |
| Main Level | Dining Room | 5.28 m | 4.93 m | 5.28 m x 4.93 m |
| Main Level | Kitchen | 4.53 m | 3.2 m | 4.53 m x 3.2 m |
| Main Level | Primary Bedroom | 4.53 m | 3.84 m | 4.53 m x 3.84 m |
| Main Level | Bedroom 2 | 4.1 m | 3.59 m | 4.1 m x 3.59 m |
| Main Level | Foyer | 3.09 m | 3.02 m | 3.09 m x 3.02 m |
Contact Us
Contact us for more information
Amir Jafari
Salesperson
187 King Street East
Toronto, Ontario M5A 1J5
(416) 637-8000
(416) 361-9969

