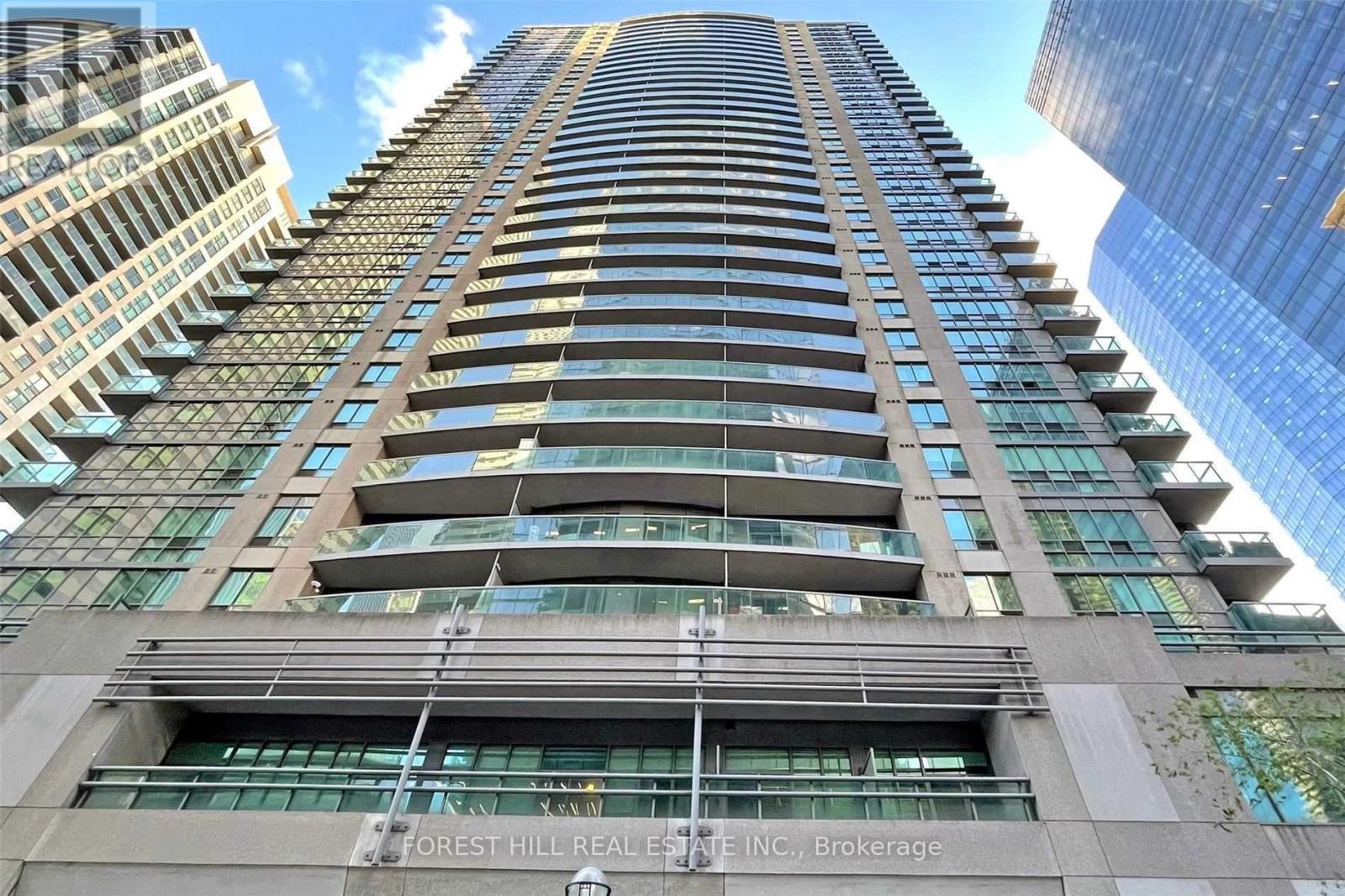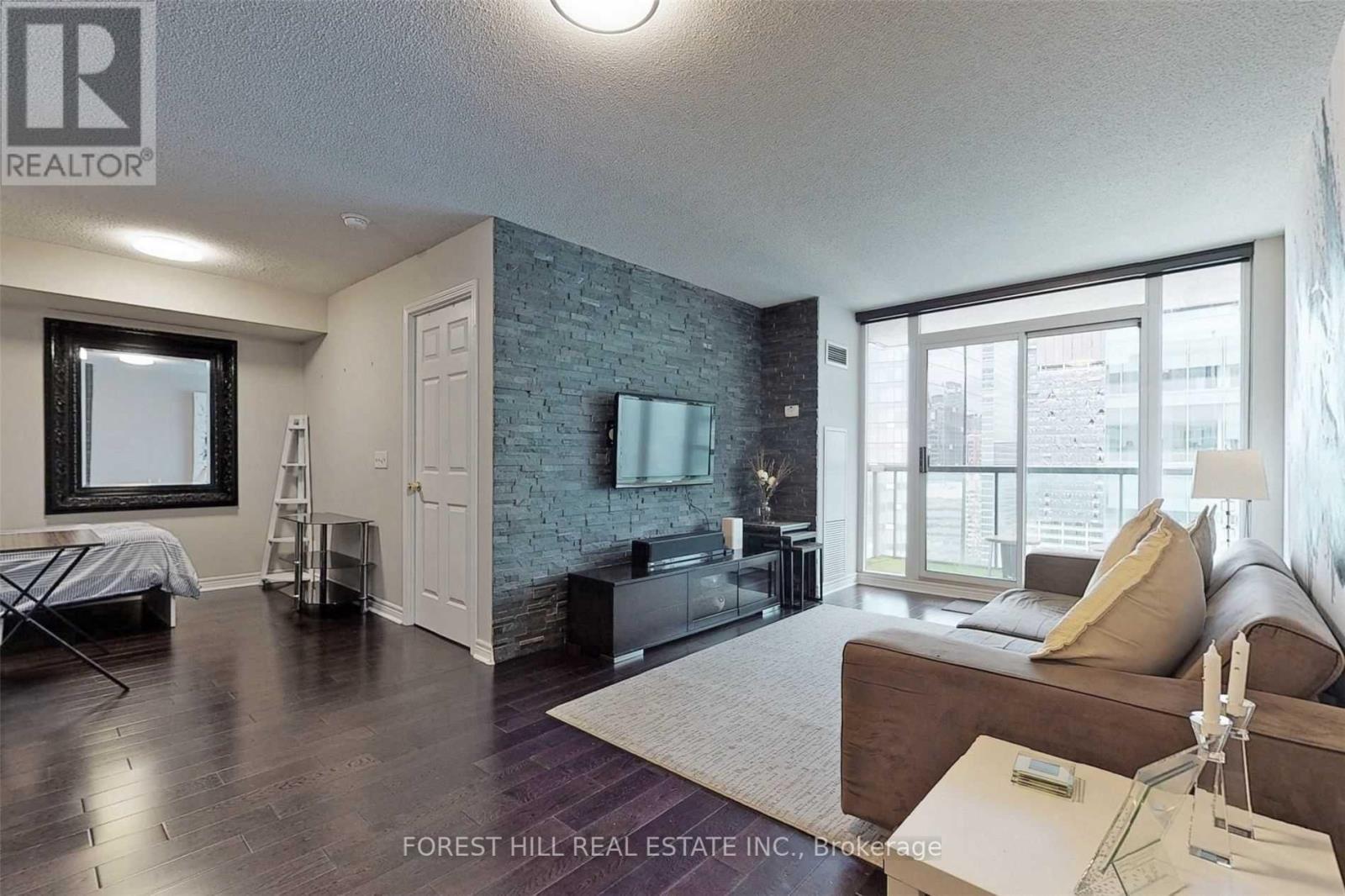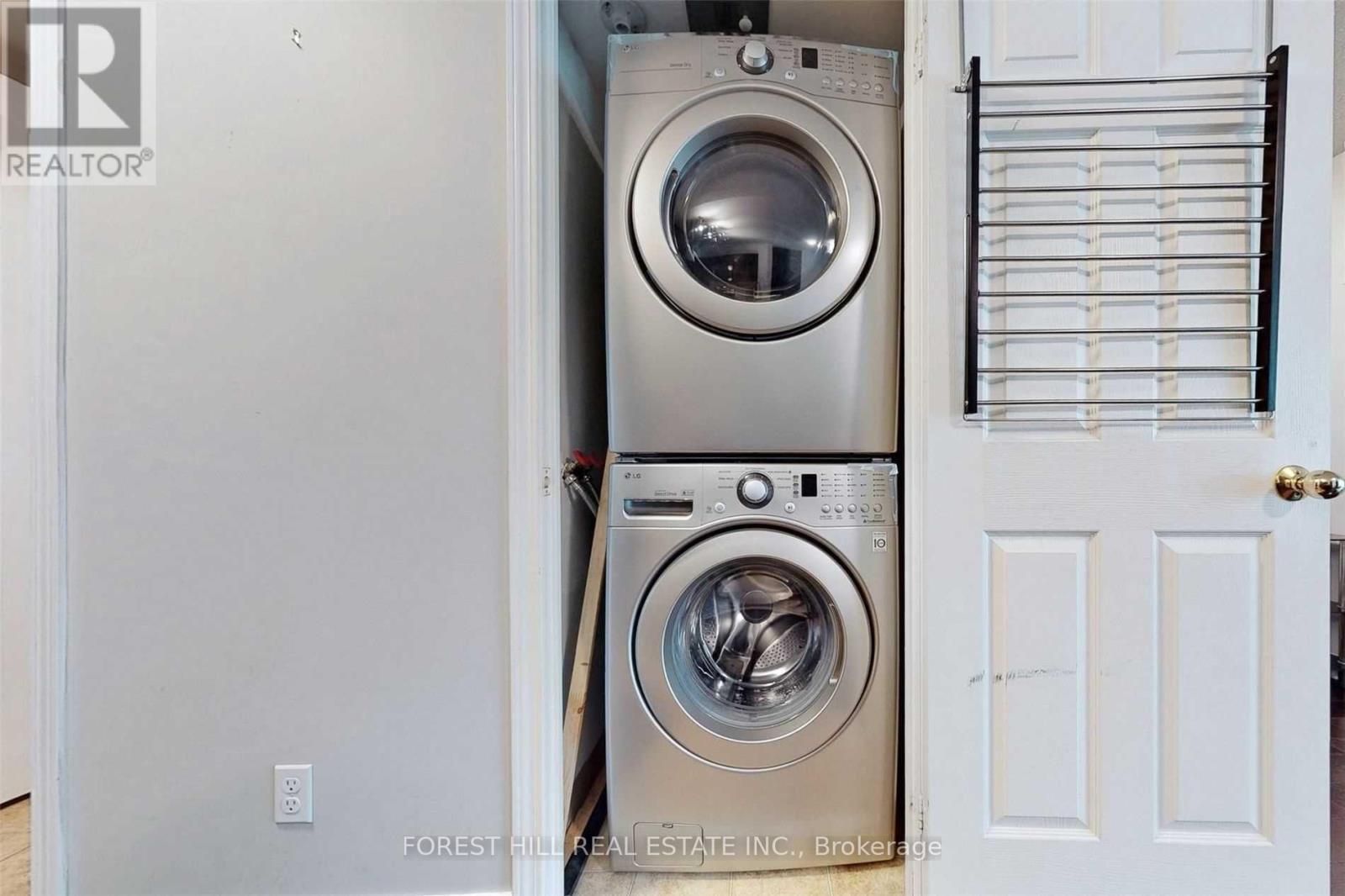3903 - 30 Grand Trunk Crescent Toronto, Ontario M5J 3A4
$2,600 Monthly
Soak In Iconic, Unobstructed Views Of The CN Tower And Sparkling Toronto Skyline From This Lower Penthouse Suite, Perfectly Positioned In The Heart Of Downtown. With Floor-To-Ceiling Windows And A Private Balcony, This Bright And Airy 1+1 Bedroom Residence Offers A Front-Row Seat To The Best Of City Living. Featuring Approximately 651 Square Feet, The Thoughtfully Designed Layout Includes Dark Hardwood Floors, A Modern Kitchen With Granite Countertops And Stainless Steel Appliances, And A Spacious Den That Easily Functions As A Home Office Or Guest Room. The Primary Bedroom Offers Ample Closet Space And Natural Light, Creating A Comfortable Urban Retreat. All Utilities Are Included Heat, Hydro, Water, And Central Air Conditioning Along With One Underground Parking Space For Your Comfort And Ease. Located In The Highly Sought-After Infinity I Condos, Residents Enjoy Premium Amenities Such As A 24-Hour Concierge, Indoor Pool, Fitness Centre, Party Room, Guest Suites, And Direct Access To Torontos PATH Network. With Union Station, The Financial District, Scotiabank Arena, Rogers Centre, Harbourfront, And World-Class Dining Just Steps Away, This Location Offers Everything You Need At Your Doorstep. Move In And Experience Elevated Living In One Of Torontos Most Connected Neighbourhoods. (id:50886)
Property Details
| MLS® Number | C12203166 |
| Property Type | Single Family |
| Community Name | Waterfront Communities C1 |
| Community Features | Pet Restrictions |
| Features | Balcony |
| Parking Space Total | 1 |
| Pool Type | Indoor Pool |
| View Type | View |
Building
| Bathroom Total | 1 |
| Bedrooms Above Ground | 1 |
| Bedrooms Below Ground | 1 |
| Bedrooms Total | 2 |
| Amenities | Security/concierge, Recreation Centre, Exercise Centre |
| Cooling Type | Central Air Conditioning |
| Exterior Finish | Concrete |
| Flooring Type | Hardwood |
| Heating Fuel | Natural Gas |
| Heating Type | Forced Air |
| Size Interior | 600 - 699 Ft2 |
| Type | Apartment |
Parking
| Underground | |
| Garage |
Land
| Acreage | No |
| Surface Water | Lake/pond |
Rooms
| Level | Type | Length | Width | Dimensions |
|---|---|---|---|---|
| Main Level | Living Room | Measurements not available | ||
| Main Level | Dining Room | Measurements not available | ||
| Main Level | Kitchen | Measurements not available | ||
| Main Level | Primary Bedroom | Measurements not available | ||
| Main Level | Den | Measurements not available |
Contact Us
Contact us for more information
Christina Gobran
Salesperson
28a Hazelton Avenue
Toronto, Ontario M5R 2E2
(416) 975-5588
(416) 975-8599

































































