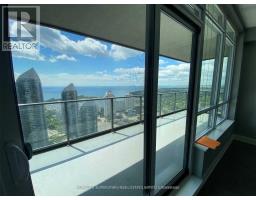3903 - 36 Park Lawn Road Toronto, Ontario M8Y 3H8
2 Bedroom
2 Bathroom
900 - 999 ft2
Central Air Conditioning
Forced Air
$3,500 Monthly
Luxurious Professionally Interior Designed With Italian Wallpaper 2 Bedroom & 2 Bathroom Suite. Builder Model Suite. One Of The Best Floor Plan In The Building. Unobstructed Views Of Lake Ontario With Over-Sized Balcony. Quartz Stone Counter Tops, European Style Stainless Steel Appliances, Custom Master Built-In Closet. 9Ft Ceilings With All The Upgrades. (id:50886)
Property Details
| MLS® Number | W12002575 |
| Property Type | Single Family |
| Community Name | Mimico |
| Community Features | Pet Restrictions |
| Features | Balcony |
| Parking Space Total | 1 |
Building
| Bathroom Total | 2 |
| Bedrooms Above Ground | 2 |
| Bedrooms Total | 2 |
| Age | 6 To 10 Years |
| Amenities | Security/concierge, Exercise Centre, Party Room, Storage - Locker |
| Appliances | Blinds, Dishwasher, Dryer, Microwave, Stove, Washer, Window Coverings, Refrigerator |
| Cooling Type | Central Air Conditioning |
| Exterior Finish | Concrete |
| Flooring Type | Wood |
| Heating Fuel | Natural Gas |
| Heating Type | Forced Air |
| Size Interior | 900 - 999 Ft2 |
| Type | Apartment |
Parking
| Underground | |
| Garage |
Land
| Acreage | No |
Rooms
| Level | Type | Length | Width | Dimensions |
|---|---|---|---|---|
| Ground Level | Living Room | 5.1 m | 5.5 m | 5.1 m x 5.5 m |
| Ground Level | Dining Room | 5.1 m | 5.5 m | 5.1 m x 5.5 m |
| Ground Level | Kitchen | 5.1 m | 5.5 m | 5.1 m x 5.5 m |
| Ground Level | Primary Bedroom | 3.67 m | 3.35 m | 3.67 m x 3.35 m |
| Ground Level | Bedroom 2 | 3.97 m | 3.2 m | 3.97 m x 3.2 m |
https://www.realtor.ca/real-estate/27985282/3903-36-park-lawn-road-toronto-mimico-mimico
Contact Us
Contact us for more information
Sam Patel
Salesperson
Homelife Superstars Real Estate Limited
102-23 Westmore Drive
Toronto, Ontario M9V 3Y7
102-23 Westmore Drive
Toronto, Ontario M9V 3Y7
(416) 740-4000
(416) 740-8314



















