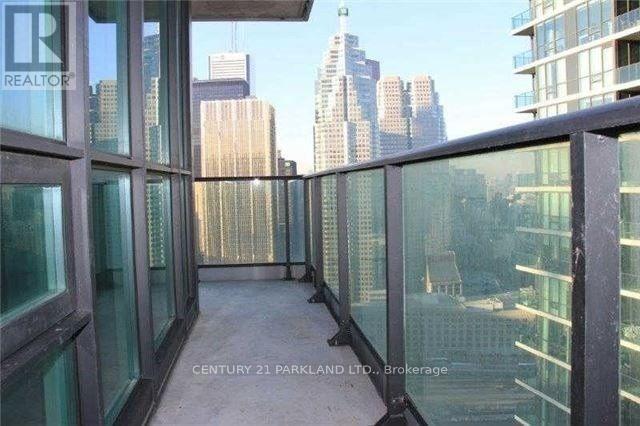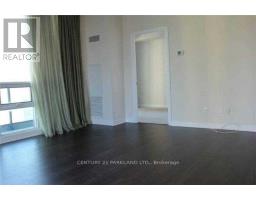3904 - 33 Bay Street Toronto, Ontario M5J 2Z3
2 Bedroom
2 Bathroom
800 - 899 ft2
Central Air Conditioning
Forced Air
Waterfront
$3,375 Monthly
Stunning Luxury Pinnacle Condo Located In The Picturesque Waterfront Community. Featuring 2 Bed & 2 Bath Unit With Breathtaking Views Of The City & Lake. Open Concept Layout W/Tall Ceilings, Floor To Ceiling Window Coverings, Laminate Flooring, Steps To The Financial District, Union Station, Go Transit, St. Lawrence Market & Underground Path System. (id:50886)
Property Details
| MLS® Number | C11991079 |
| Property Type | Single Family |
| Community Name | Waterfront Communities C1 |
| Amenities Near By | Public Transit |
| Community Features | Pet Restrictions |
| Features | Balcony |
| Parking Space Total | 1 |
| Water Front Type | Waterfront |
Building
| Bathroom Total | 2 |
| Bedrooms Above Ground | 2 |
| Bedrooms Total | 2 |
| Amenities | Security/concierge, Exercise Centre, Party Room |
| Appliances | Dishwasher, Dryer, Stove, Washer, Window Coverings, Refrigerator |
| Cooling Type | Central Air Conditioning |
| Exterior Finish | Concrete |
| Flooring Type | Laminate, Carpeted |
| Heating Fuel | Natural Gas |
| Heating Type | Forced Air |
| Size Interior | 800 - 899 Ft2 |
| Type | Apartment |
Parking
| Underground | |
| Garage |
Land
| Acreage | No |
| Land Amenities | Public Transit |
Rooms
| Level | Type | Length | Width | Dimensions |
|---|---|---|---|---|
| Ground Level | Living Room | 5 m | 5.12 m | 5 m x 5.12 m |
| Ground Level | Dining Room | 5 m | 5.12 m | 5 m x 5.12 m |
| Ground Level | Kitchen | Measurements not available | ||
| Ground Level | Primary Bedroom | 3.22 m | 3.05 m | 3.22 m x 3.05 m |
| Ground Level | Bedroom 2 | 3.07 m | 2.84 m | 3.07 m x 2.84 m |
| Ground Level | Foyer | 1.68 m | 2.95 m | 1.68 m x 2.95 m |
Contact Us
Contact us for more information
Francesco Dicintio
Broker
Century 21 Parkland Ltd.
2179 Danforth Ave.
Toronto, Ontario M4C 1K4
2179 Danforth Ave.
Toronto, Ontario M4C 1K4
(416) 690-2121
(416) 690-2151
www.c21parkland.com









































