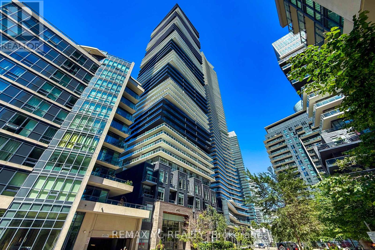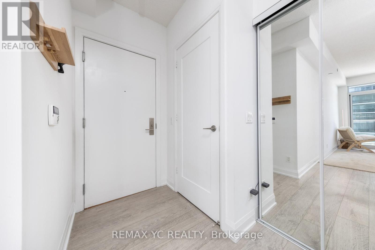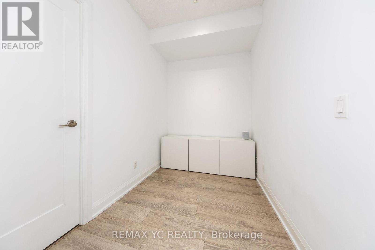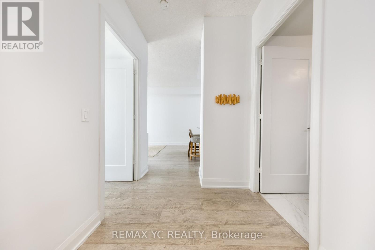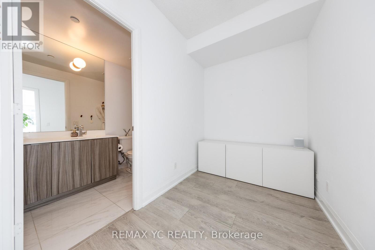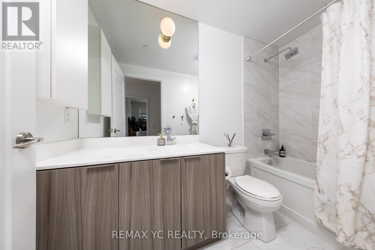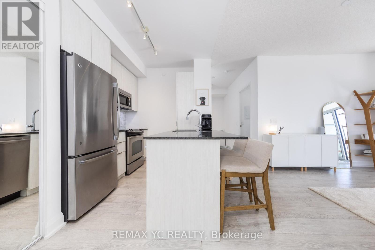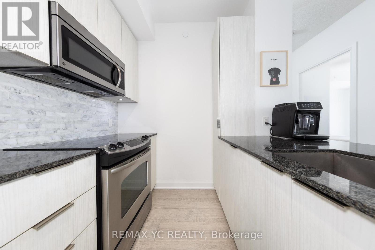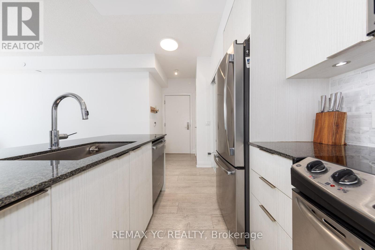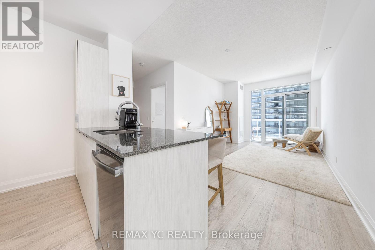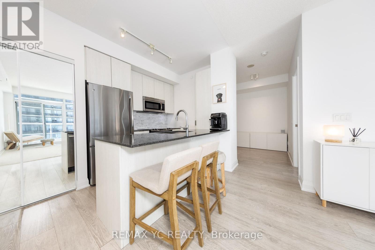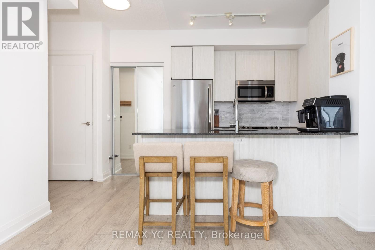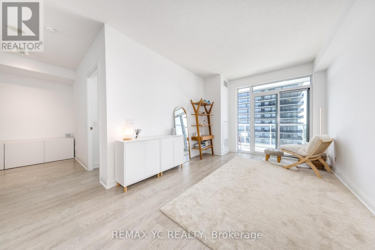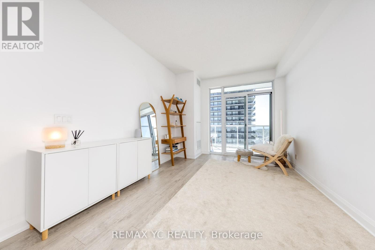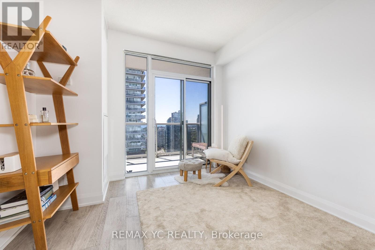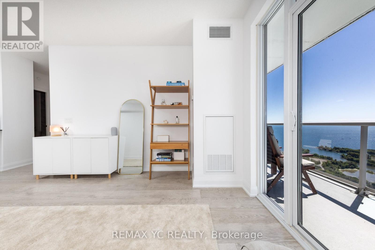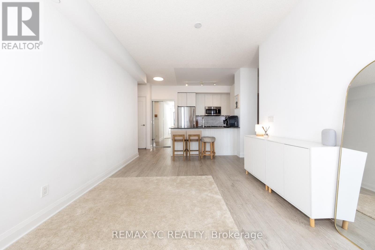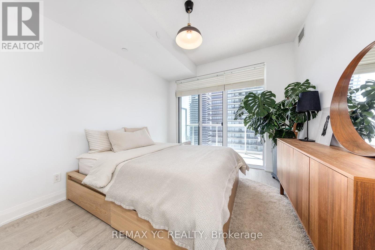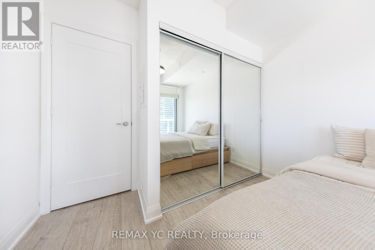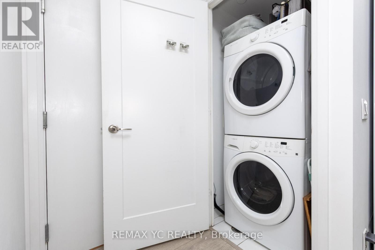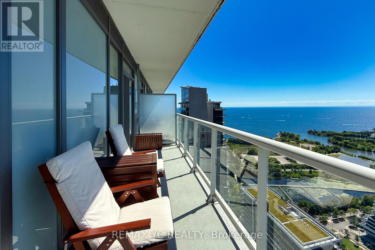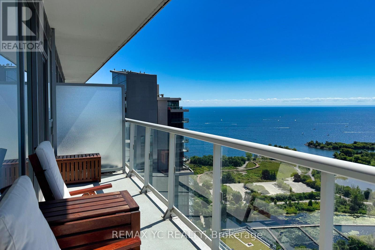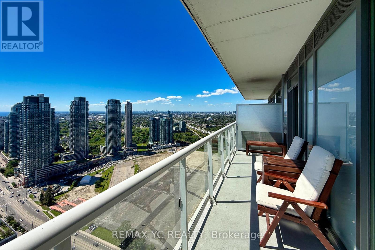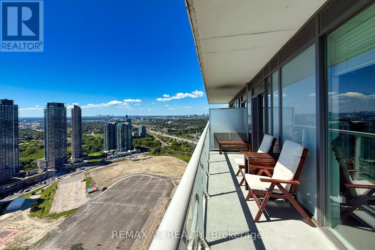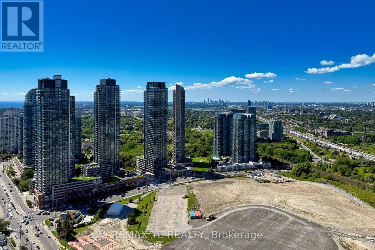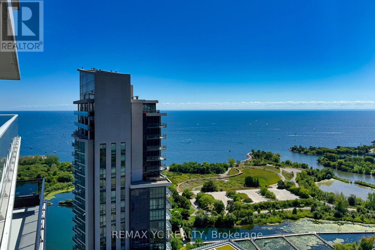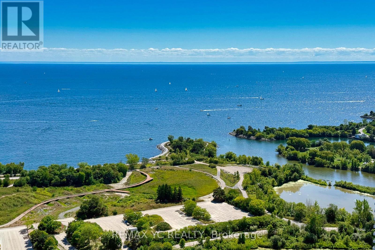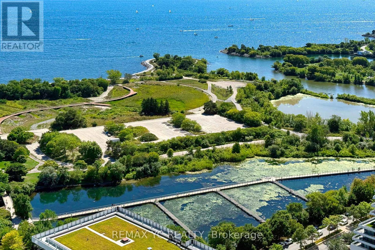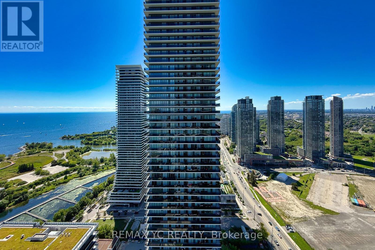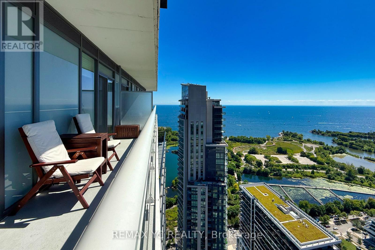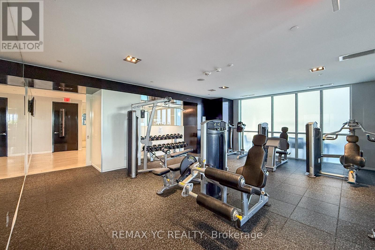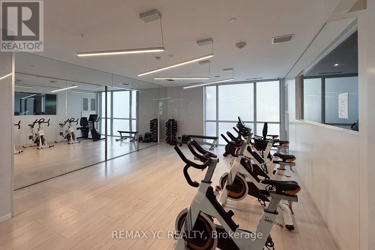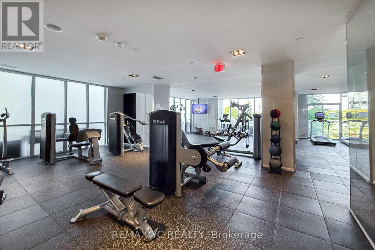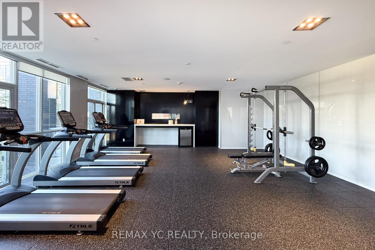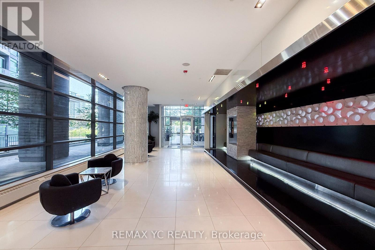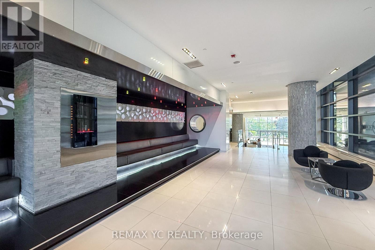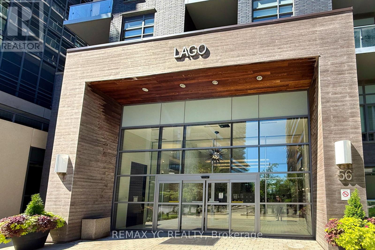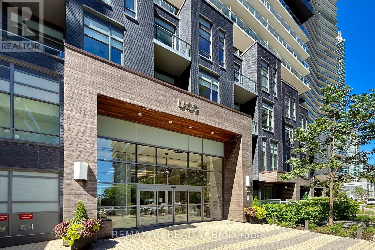3904 - 56 Annie Craig Drive Toronto, Ontario M8V 0C8
$639,000Maintenance, Common Area Maintenance, Insurance, Parking
$581.42 Monthly
Maintenance, Common Area Maintenance, Insurance, Parking
$581.42 MonthlyWelcome to waterfront living in the heart of Mimico! This well-maintained southwest-facing residence offers stunning lake views, 9-foot ceilings, and hardwood flooring throughout. Both the primary bedroom and living room provide direct access to the balcony, allowing abundant natural light to fill the home all day. The thoughtfully designed layout features a separate dining and living area, while the kitchen boasts a large island and a dedicated appliance space. The primary bedroom includes a spacious closet and an oversized window with lake views. The versatile den can be used as a home office or open flex space. Proudly owned and never rented, this home has been meticulously cared for by the original owner. Just steps from Lake Ontario and surrounded by all amenities grocery stores, banks, shops, and more with quick access to the Gardiner Expressway. This unit includes one conveniently located parking space(directly in front of the P4 elevator) and one private locker. Move-in ready and waiting for you! (id:50886)
Property Details
| MLS® Number | W12375357 |
| Property Type | Single Family |
| Community Name | Mimico |
| Community Features | Pets Allowed With Restrictions |
| Features | Balcony |
| Parking Space Total | 1 |
Building
| Bathroom Total | 1 |
| Bedrooms Above Ground | 1 |
| Bedrooms Below Ground | 1 |
| Bedrooms Total | 2 |
| Amenities | Storage - Locker |
| Appliances | All, Blinds, Dishwasher, Dryer, Microwave, Stove, Refrigerator |
| Basement Type | None |
| Cooling Type | Central Air Conditioning |
| Exterior Finish | Concrete |
| Flooring Type | Hardwood |
| Heating Fuel | Natural Gas |
| Heating Type | Forced Air |
| Size Interior | 600 - 699 Ft2 |
| Type | Apartment |
Parking
| Underground | |
| Garage |
Land
| Acreage | No |
Rooms
| Level | Type | Length | Width | Dimensions |
|---|---|---|---|---|
| Main Level | Living Room | 5.17 m | 3.12 m | 5.17 m x 3.12 m |
| Main Level | Dining Room | 5.1 m | 3.12 m | 5.1 m x 3.12 m |
| Main Level | Kitchen | 2.56 m | 2.35 m | 2.56 m x 2.35 m |
| Main Level | Primary Bedroom | 3.12 m | 3.05 m | 3.12 m x 3.05 m |
| Main Level | Den | 1.89 m | 1.89 m | 1.89 m x 1.89 m |
https://www.realtor.ca/real-estate/28801514/3904-56-annie-craig-drive-toronto-mimico-mimico
Contact Us
Contact us for more information
Jinhyun Kim
Salesperson
www.realtorjh.com/
(905) 475-4750
(905) 764-1865
www.ycrealty.ca/

