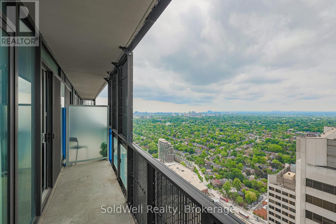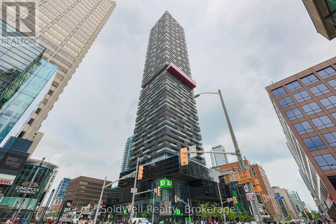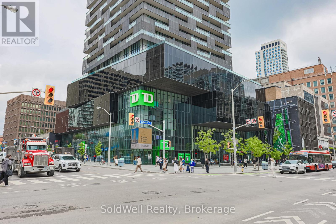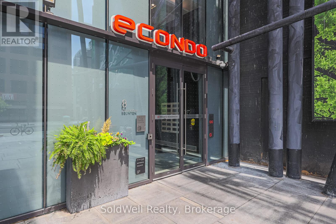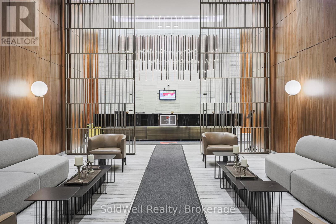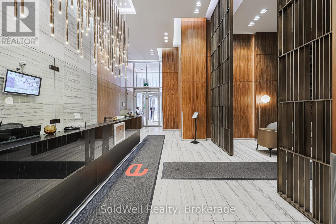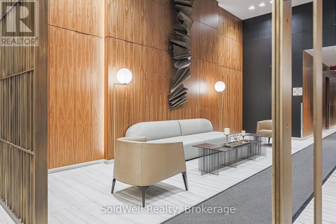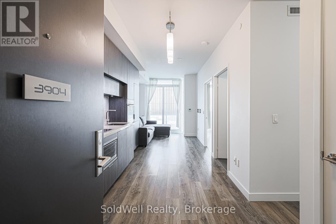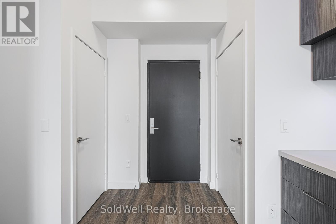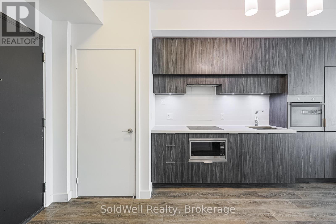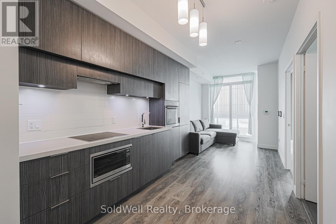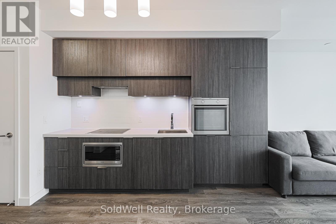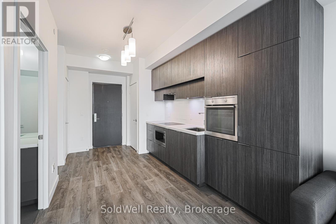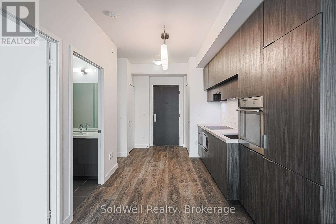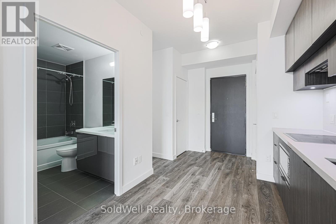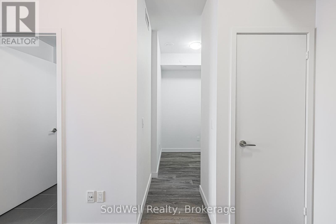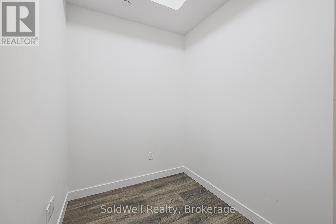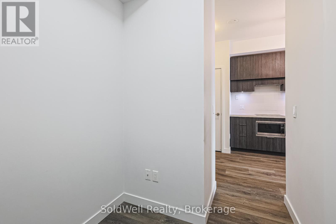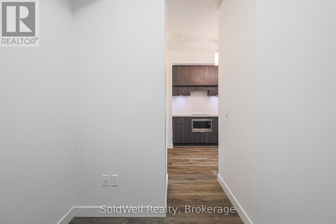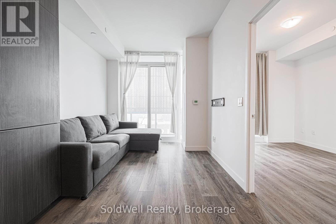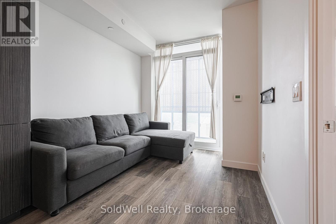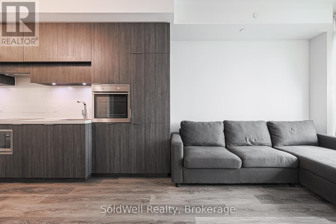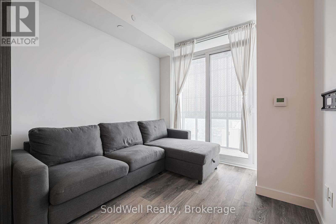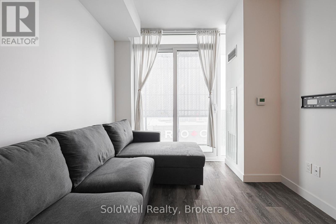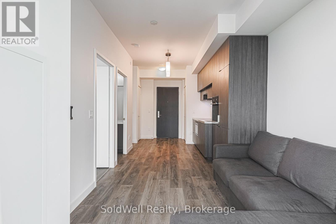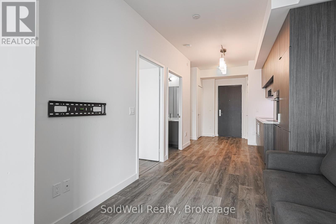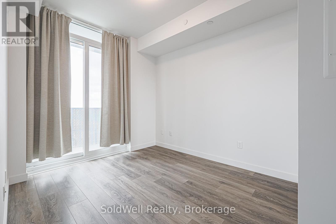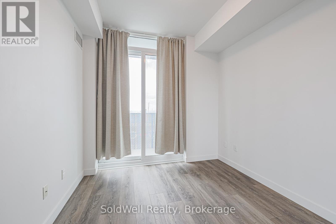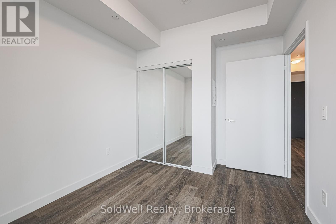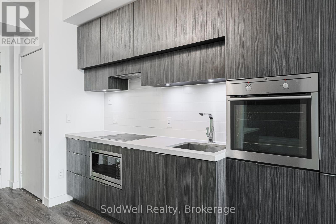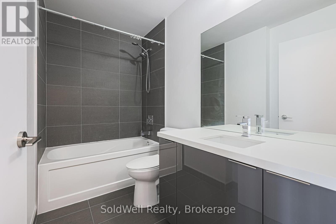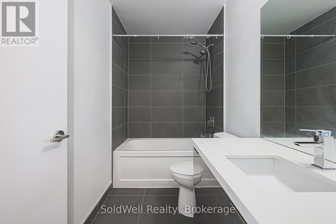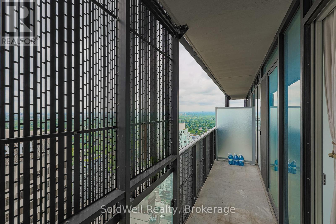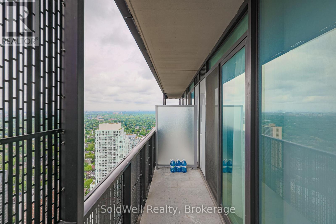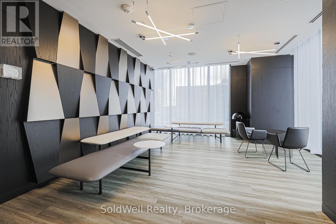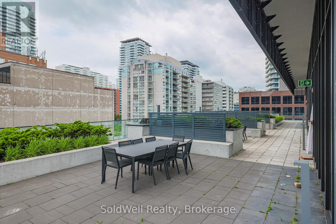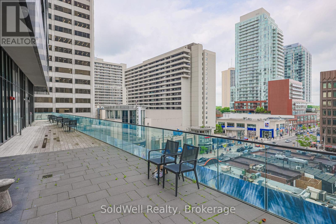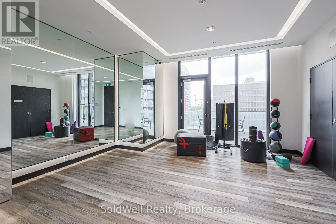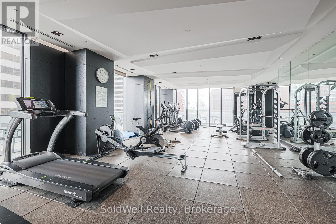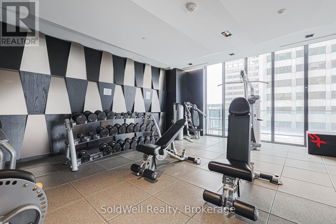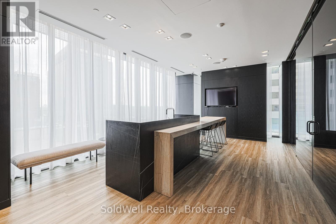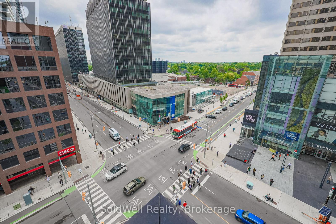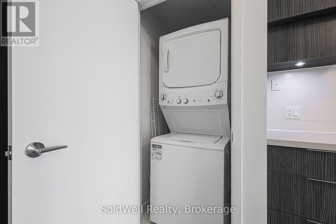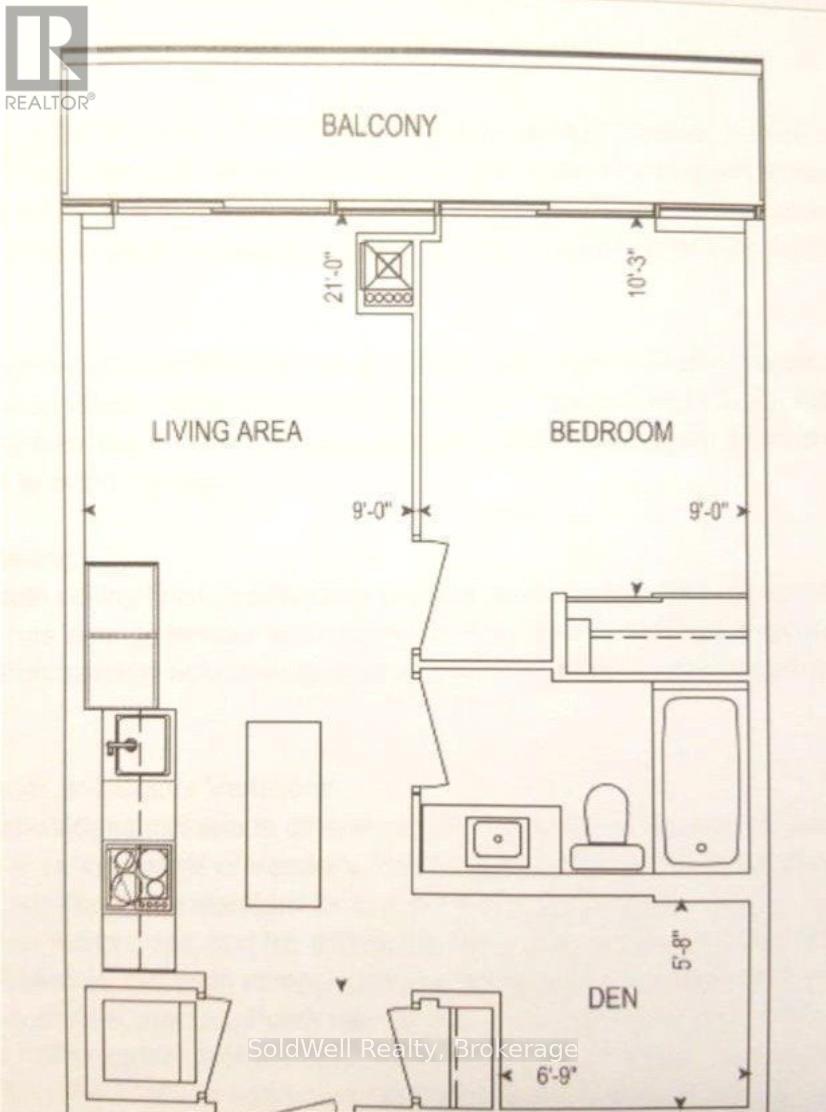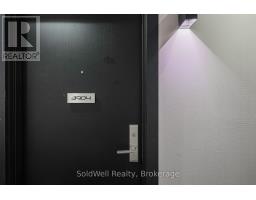3904 - 8 Eglinton Avenue E Toronto, Ontario M4P 0C1
$2,195 MonthlyMaintenance,
$450 Monthly
Maintenance,
$450 MonthlyExperience breathtaking, unobstructed west-facing views from this stunning 1 bedroom + den luxury condo, nestled in the heart of one of Torontos most vibrant and sought-after neighbourhoods Yonge & Eglinton. This beautifully designed residence boasts superior modern finishes throughout, featuring high-end, energy-efficient appliances, elegant flooring, soaring high ceilings, and an extra-long balcony where you can enjoy spectacular sunsets and city views.The thoughtfully designed layout includes a spacious bedroom and a versatile den, which functions as a separate room with the potential to add a door for complete privacy perfect for a home office, guest space, or even a small second bedroom. The open-concept living area seamlessly flows into the sleek contemporary kitchen, ideal for both relaxing evenings and entertaining guests.Residents enjoy access to fabulous, state-of-the-art amenities including a fully-equipped fitness centre, rooftop terrace, party room, concierge service, and more. Step outside and find everything you need at your doorstep: quick access to transit (including TTC and the upcoming Eglinton LRT), grocery stores, trendy restaurants, boutique shopping, cafes, parks, and entertainment.This is urban living at its finest a stylish, functional, and convenient lifestyle in one of the city's most desirable locations. (id:50886)
Property Details
| MLS® Number | C12201280 |
| Property Type | Single Family |
| Neigbourhood | Don Valley West |
| Community Name | Mount Pleasant West |
| Amenities Near By | Public Transit |
| Community Features | Pet Restrictions |
| Features | Balcony, Carpet Free |
| Pool Type | Indoor Pool |
Building
| Bathroom Total | 1 |
| Bedrooms Above Ground | 1 |
| Bedrooms Below Ground | 1 |
| Bedrooms Total | 2 |
| Amenities | Security/concierge, Exercise Centre |
| Cooling Type | Central Air Conditioning |
| Exterior Finish | Concrete |
| Flooring Type | Laminate |
| Heating Fuel | Natural Gas |
| Heating Type | Heat Pump |
| Size Interior | 500 - 599 Ft2 |
| Type | Apartment |
Parking
| Underground | |
| Garage |
Land
| Acreage | No |
| Land Amenities | Public Transit |
Rooms
| Level | Type | Length | Width | Dimensions |
|---|---|---|---|---|
| Ground Level | Living Room | 6.4 m | 2.75 m | 6.4 m x 2.75 m |
| Ground Level | Dining Room | 6.4 m | 2.75 m | 6.4 m x 2.75 m |
| Ground Level | Kitchen | 6.4 m | 2.75 m | 6.4 m x 2.75 m |
| Ground Level | Primary Bedroom | 3.1 m | 2.75 m | 3.1 m x 2.75 m |
| Ground Level | Den | 2.06 m | 1.73 m | 2.06 m x 1.73 m |
Contact Us
Contact us for more information
Sunyoung Park
Salesperson
4711 Yonge St 10th Floor
Toronto, Ontario M2N 6K8
(416) 839-9889
(416) 225-8880
www.sellingto.co/

