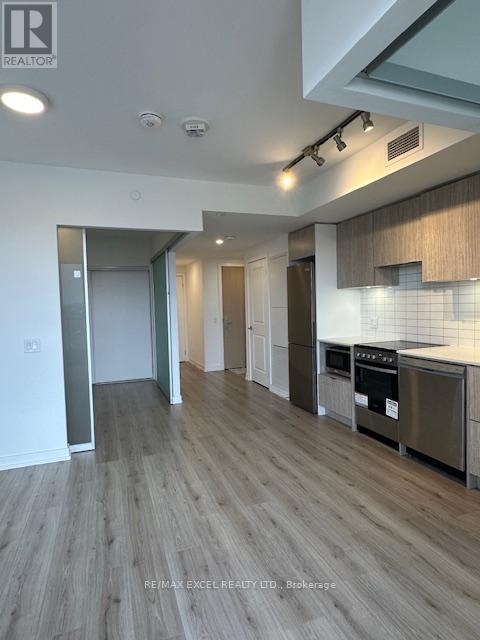3905 - 395 Bloor Street Toronto, Ontario M4W 0B4
2 Bedroom
1 Bathroom
600 - 699 ft2
Central Air Conditioning
Forced Air
$540,000Maintenance, Insurance
$539.37 Monthly
Maintenance, Insurance
$539.37 MonthlyLuxurious The Rosedale On Bloor Condo. 10 Feet Ceiling. Bright And Spacious, Functional Layout. Sliding Doors At Den Can Be 2nd Bed Room. Close To Yonge/Bloor, School, Hospital, Yorkville, Restaurants, Shopping And All Amenities. Great Recreational Facilities. TTC/Subway Station At The Door. (id:50886)
Property Details
| MLS® Number | C12104917 |
| Property Type | Single Family |
| Community Name | Rosedale-Moore Park |
| Amenities Near By | Schools, Public Transit |
| Community Features | Pet Restrictions |
| Features | Balcony, Carpet Free, In Suite Laundry |
| View Type | View |
Building
| Bathroom Total | 1 |
| Bedrooms Above Ground | 1 |
| Bedrooms Below Ground | 1 |
| Bedrooms Total | 2 |
| Amenities | Security/concierge, Exercise Centre, Party Room |
| Appliances | Dishwasher, Dryer, Microwave, Oven, Stove, Washer, Window Coverings, Refrigerator |
| Cooling Type | Central Air Conditioning |
| Exterior Finish | Brick |
| Flooring Type | Laminate |
| Heating Fuel | Natural Gas |
| Heating Type | Forced Air |
| Size Interior | 600 - 699 Ft2 |
| Type | Apartment |
Parking
| Underground | |
| No Garage |
Land
| Acreage | No |
| Land Amenities | Schools, Public Transit |
| Zoning Description | Residential |
Rooms
| Level | Type | Length | Width | Dimensions |
|---|---|---|---|---|
| Flat | Living Room | 3.45 m | 2.67 m | 3.45 m x 2.67 m |
| Flat | Dining Room | 3.45 m | 2.67 m | 3.45 m x 2.67 m |
| Flat | Kitchen | 3.28 m | 2.39 m | 3.28 m x 2.39 m |
| Flat | Primary Bedroom | 3.18 m | 2.71 m | 3.18 m x 2.71 m |
| Flat | Den | 2.36 m | 2.37 m | 2.36 m x 2.37 m |
Contact Us
Contact us for more information
Esther Wong
Salesperson
RE/MAX Excel Realty Ltd.
120 West Beaver Creek Rd #23
Richmond Hill, Ontario L4B 1L2
120 West Beaver Creek Rd #23
Richmond Hill, Ontario L4B 1L2
(905) 597-0800
(905) 597-0868
www.remaxexcel.com/









































