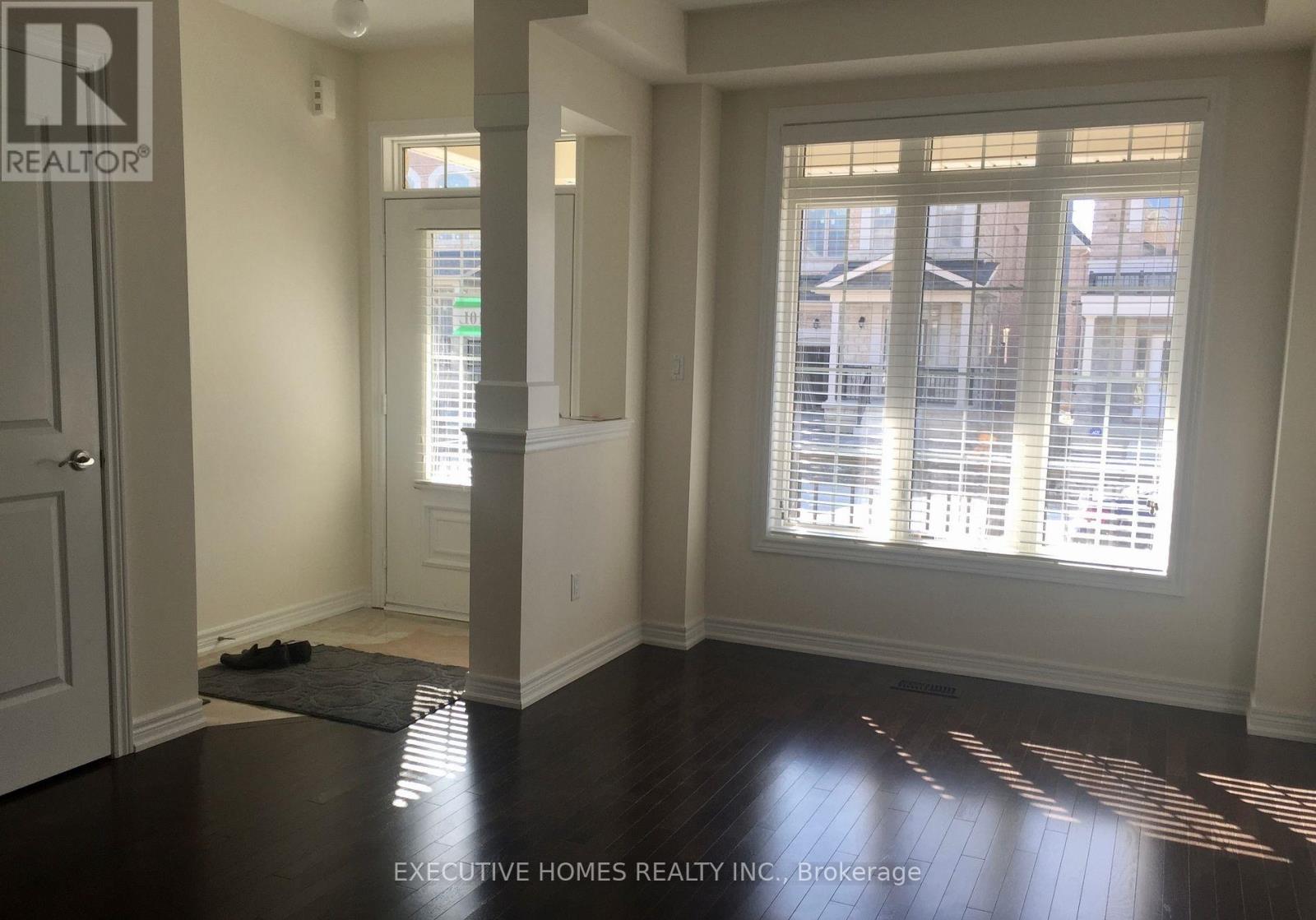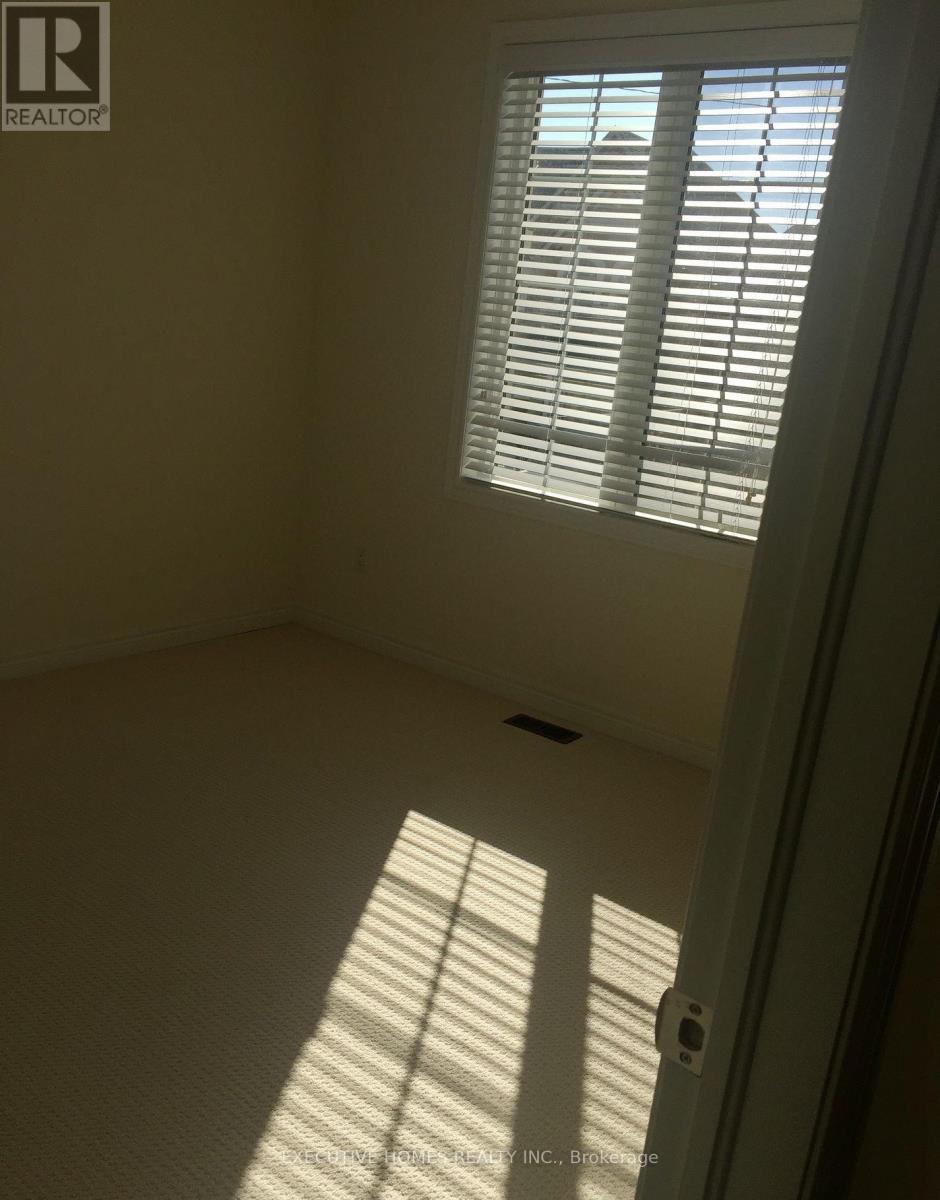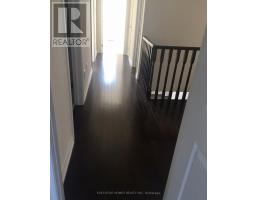3905 Arvona Place Mississauga, Ontario L5M 0Y5
$3,500 Monthly
Semi-Detached 4-Bedroom Detached Home (Upper Portion) available for Lease in the Churchill Meadows Community. It features 9-Feet Ceilings and an Open Concept Layout With Large Living and Family Room. Upgraded Modern Kitchen with Cabinets And Granite Counters and Stainless Steel Appliances. The primary bedroom includes a 5-piece ensuite bathroom. Convenient washer and dryer located on the second floor. Excellent location near schools, parks, and within walking distance to the community centre. Ideal for large families; the basement is rented separately. Exclusive access to the Garage and backyard. **** EXTRAS **** Basement is separately rented (id:50886)
Property Details
| MLS® Number | W11881872 |
| Property Type | Single Family |
| Community Name | Churchill Meadows |
| AmenitiesNearBy | Place Of Worship, Public Transit, Schools |
| CommunityFeatures | Community Centre |
| ParkingSpaceTotal | 1 |
Building
| BathroomTotal | 3 |
| BedroomsAboveGround | 4 |
| BedroomsTotal | 4 |
| Appliances | Dryer, Washer |
| BasementFeatures | Apartment In Basement |
| BasementType | N/a |
| ConstructionStyleAttachment | Semi-detached |
| CoolingType | Central Air Conditioning |
| ExteriorFinish | Brick |
| FlooringType | Hardwood, Ceramic |
| HalfBathTotal | 1 |
| HeatingFuel | Electric |
| HeatingType | Forced Air |
| StoriesTotal | 2 |
| SizeInterior | 1999.983 - 2499.9795 Sqft |
| Type | House |
| UtilityWater | Municipal Water |
Parking
| Attached Garage |
Land
| Acreage | No |
| FenceType | Fenced Yard |
| LandAmenities | Place Of Worship, Public Transit, Schools |
| Sewer | Sanitary Sewer |
| SizeDepth | 85 Ft ,4 In |
| SizeFrontage | 30 Ft |
| SizeIrregular | 30 X 85.4 Ft |
| SizeTotalText | 30 X 85.4 Ft |
Rooms
| Level | Type | Length | Width | Dimensions |
|---|---|---|---|---|
| Second Level | Primary Bedroom | Measurements not available | ||
| Second Level | Bedroom 2 | Measurements not available | ||
| Second Level | Bedroom 3 | Measurements not available | ||
| Second Level | Bedroom 4 | Measurements not available | ||
| Second Level | Laundry Room | Measurements not available | ||
| Main Level | Kitchen | Measurements not available | ||
| Main Level | Living Room | Measurements not available | ||
| Main Level | Family Room | Measurements not available |
Interested?
Contact us for more information
Aziz Gohir
Broker of Record
290 Traders Blvd East #1
Mississauga, Ontario L4Z 1W7

























