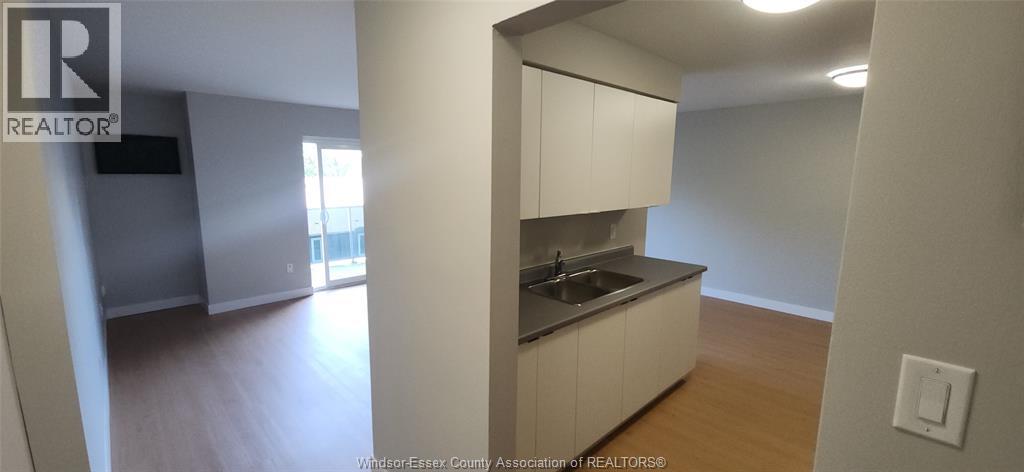3905 Riverside Drive Unit# 203 Windsor, Ontario N8Y 1G6
$1,650 Monthly
WELCOME TO JOINVILLE SUITES, SITUATED IN AN IDEAL PRIME CENTRAL LOCATION, JUST STEPS FROM THE DETROIT RIVERFRONT. BOTH JOINVILLE BUILDINGS OFFER EASY ACCESS TO ALL OF WINDSOR'S KEY AMENITIES, INCLUDING SCHOOLS, PARKS, SHOPPING, RESTAURANTS, AND MORE. THIS UNIT FEATURES A PRACTICAL 2 BEDROOM, 1.5 BATHROOM LAYOUT, PERFECTLY SUITED FOR YOUNG PROFESSIONALS OR RETIREES. THIS BRIGHT AND CLEAN UNIT FEATURES NEWLY UPDATED FLOORING AND A FRESH COAT OF PAINT, AND LARGE WINDOWS LETTING IN NATURAL LIGHT. A MINIMUM 1-YEAR LEASE IS REQUIRED, WITH SINGLEKEY SCREENING. (id:50886)
Property Details
| MLS® Number | 25023021 |
| Property Type | Single Family |
| Equipment Type | Other |
| Rental Equipment Type | Other |
| Water Front Type | Waterfront On River |
Building
| Bathroom Total | 2 |
| Bedrooms Above Ground | 2 |
| Bedrooms Total | 2 |
| Appliances | Refrigerator, Stove |
| Architectural Style | Other |
| Construction Style Attachment | Attached |
| Exterior Finish | Other |
| Flooring Type | Ceramic/porcelain, Laminate |
| Half Bath Total | 1 |
| Heating Fuel | See Remarks |
Parking
| Other |
Land
| Acreage | No |
| Size Irregular | 0 X |
| Size Total Text | 0 X |
| Zoning Description | Rd 3.2 |
Rooms
| Level | Type | Length | Width | Dimensions |
|---|---|---|---|---|
| Second Level | 2pc Ensuite Bath | Measurements not available | ||
| Second Level | 4pc Bathroom | Measurements not available | ||
| Second Level | Bedroom | Measurements not available | ||
| Second Level | Bedroom | Measurements not available | ||
| Second Level | Living Room | Measurements not available | ||
| Second Level | Kitchen/dining Room | Measurements not available |
https://www.realtor.ca/real-estate/28850570/3905-riverside-drive-unit-203-windsor
Contact Us
Contact us for more information
Omar Shahid
Real Estate Sales Representative
www.yqgrealty.ca/
www.facebook.com/yqgrealty
www.linkedin.com/in/yqgrealty/
twitter.com/yqgrealty
www.instagram.com/yqgrealty/
(519) 977-7927
(519) 977-7140



















































