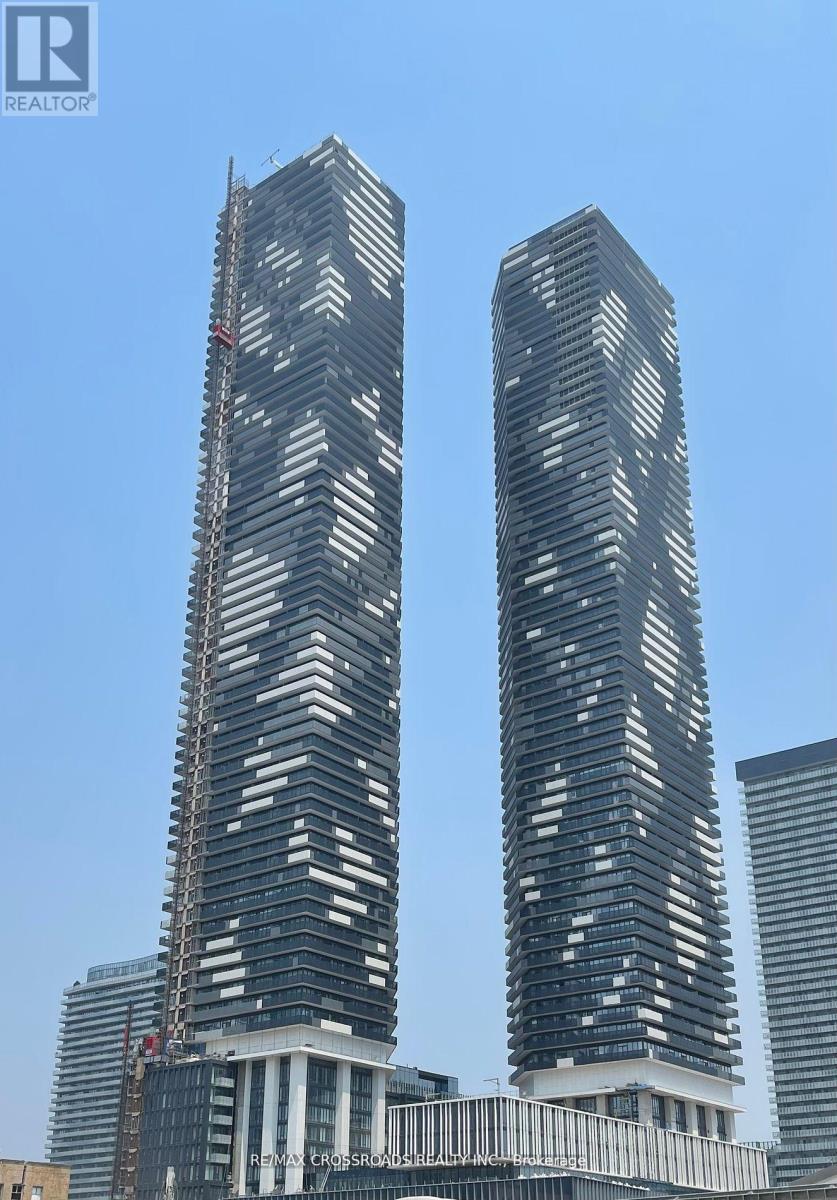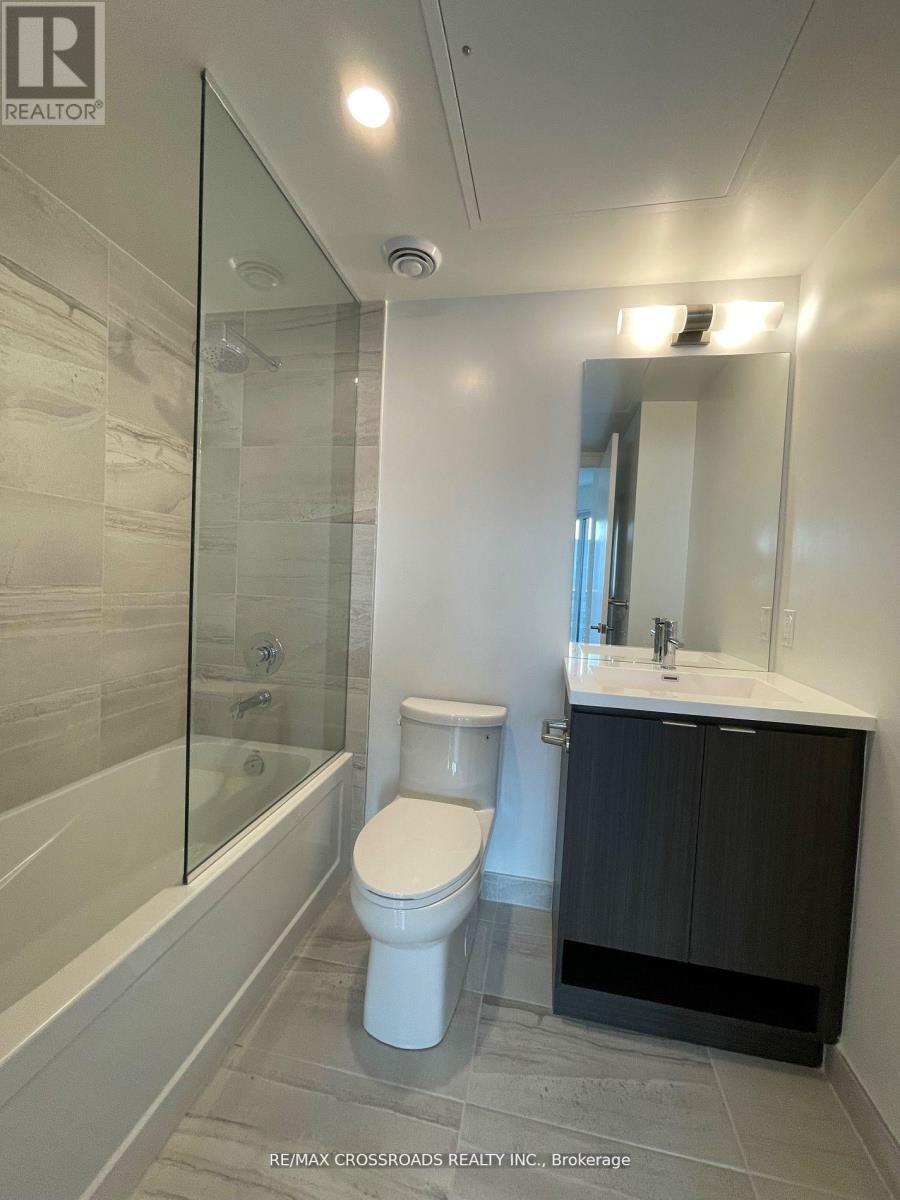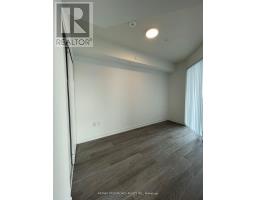3908 - 55 Cooper Street Toronto, Ontario M5E 0G1
1 Bedroom
1 Bathroom
500 - 599 ft2
Central Air Conditioning
Forced Air
$2,550 Monthly
ONE PARKING & ONE LOCKER Incl - South East Facing, Open Concept 518 sqft interior with South View from large balcony (252sq ft)- 1 Bedroom Plus 1 Full Bathroom Kitchen&Living Room - Ensuite Laundry, Stainless Steel Kitchen Appliances Included. Engineered Hardwood Floors, Stone Counter Tops. Internet Included (id:50886)
Property Details
| MLS® Number | C12014929 |
| Property Type | Single Family |
| Community Name | Waterfront Communities C8 |
| Communication Type | High Speed Internet |
| Community Features | Pet Restrictions |
| Features | Balcony |
| Parking Space Total | 1 |
Building
| Bathroom Total | 1 |
| Bedrooms Above Ground | 1 |
| Bedrooms Total | 1 |
| Age | New Building |
| Amenities | Storage - Locker |
| Appliances | Dishwasher, Dryer, Microwave, Stove, Washer, Window Coverings, Refrigerator |
| Cooling Type | Central Air Conditioning |
| Exterior Finish | Concrete |
| Heating Fuel | Natural Gas |
| Heating Type | Forced Air |
| Size Interior | 500 - 599 Ft2 |
| Type | Apartment |
Parking
| Underground | |
| Garage |
Land
| Acreage | No |
Rooms
| Level | Type | Length | Width | Dimensions |
|---|---|---|---|---|
| Flat | Living Room | 5.09 m | 4.02 m | 5.09 m x 4.02 m |
| Flat | Dining Room | 5.09 m | 4.02 m | 5.09 m x 4.02 m |
| Flat | Kitchen | 27 m | 4.02 m | 27 m x 4.02 m |
| Flat | Bedroom | 3.69 m | 2.77 m | 3.69 m x 2.77 m |
| Flat | Bathroom | 3.69 m | 2.77 m | 3.69 m x 2.77 m |
Contact Us
Contact us for more information
William Yip
Salesperson
www.williamyip.ca/
RE/MAX Crossroads Realty Inc.
(905) 305-0505
(905) 305-0506
www.remaxcrossroads.ca/





























