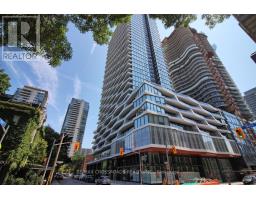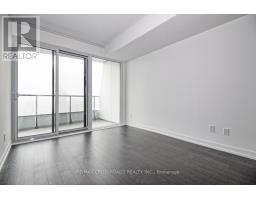3908 - 85 Wood Street Toronto, Ontario M4Y 0E8
$2,350 Monthly
Spacious 1+Den unit available for lease at 85 Wood St., located in the heart of downtown Toronto at Church & Carlton. Den is enclosed with a sliding door and large enough to be used as a second bedroom or private office. Functional and bright layout with floor-to-ceiling windows and a large balcony offering open city views. Enjoy top-notch building amenities including 24-hour concierge, gym, and study lounges. Just steps to TTC subway, Loblaws, Toronto Metropolitan University, U of T, Eaton Centre, College Park, and more. Live in one of Torontos most vibrant and convenient neighbourhoods. (id:50886)
Property Details
| MLS® Number | C12137128 |
| Property Type | Single Family |
| Community Name | Church-Yonge Corridor |
| Amenities Near By | Hospital, Park, Public Transit |
| Community Features | Pet Restrictions, Community Centre |
| Features | Balcony, Carpet Free |
Building
| Bathroom Total | 1 |
| Bedrooms Above Ground | 1 |
| Bedrooms Below Ground | 1 |
| Bedrooms Total | 2 |
| Age | New Building |
| Amenities | Security/concierge, Exercise Centre, Party Room |
| Cooling Type | Central Air Conditioning |
| Exterior Finish | Concrete |
| Flooring Type | Laminate |
| Heating Fuel | Natural Gas |
| Heating Type | Forced Air |
| Size Interior | 500 - 599 Ft2 |
| Type | Apartment |
Parking
| Garage |
Land
| Acreage | No |
| Land Amenities | Hospital, Park, Public Transit |
Rooms
| Level | Type | Length | Width | Dimensions |
|---|---|---|---|---|
| Main Level | Living Room | 2.97 m | 8.38 m | 2.97 m x 8.38 m |
| Main Level | Dining Room | 2.97 m | 8.38 m | 2.97 m x 8.38 m |
| Main Level | Kitchen | 2.97 m | 8.38 m | 2.97 m x 8.38 m |
| Main Level | Primary Bedroom | 2.74 m | 3.26 m | 2.74 m x 3.26 m |
| Main Level | Den | 2.51 m | 2.57 m | 2.51 m x 2.57 m |
Contact Us
Contact us for more information
Eun Ho Kim
Salesperson
www.remaxcrossroads.ca/EUN-HO-KIM
(905) 305-0505
(905) 305-0506
www.remaxcrossroads.ca/
James Park
Salesperson
www.topremax.ca
(905) 305-0505
(905) 305-0506
www.remaxcrossroads.ca/





























