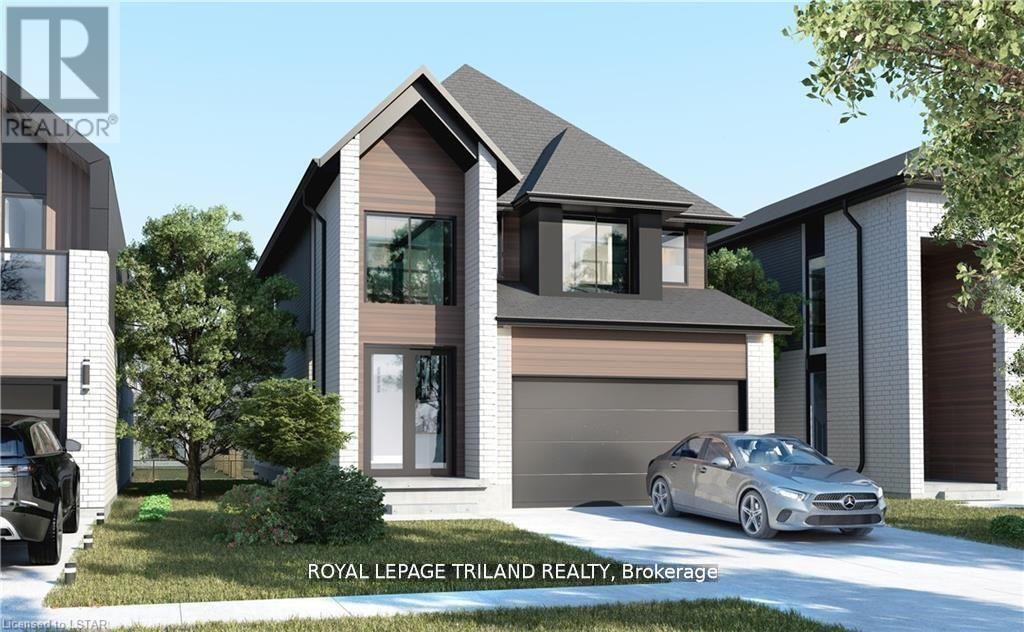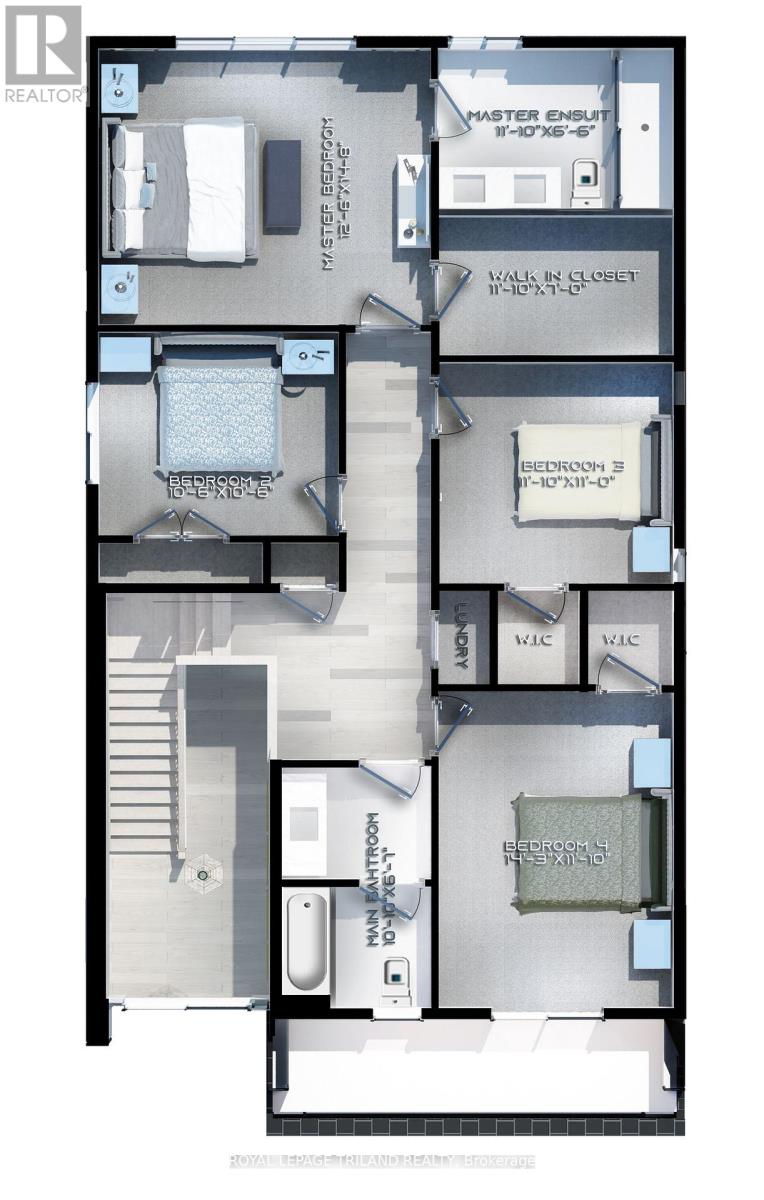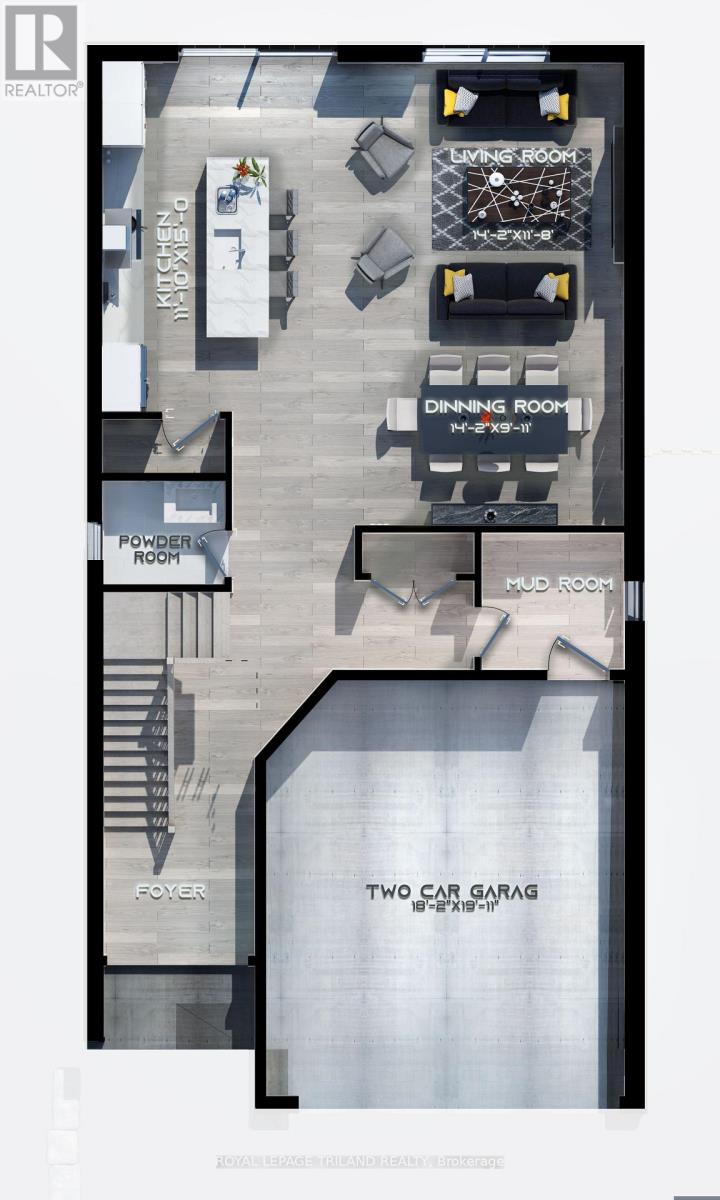3909 Big Leaf Trail London South, Ontario N6P 0A3
$875,000
Springfield homes is proud to present to you the "ISLEWORTH" Model. As a local London builder; Springfield takes pride in crafting every corner with passion and precision. Located in South London's premier new neighborhood. Located within minutes of all amenities , shopping centers, Boler mountain and much more! The subdivision is also located within minutes to major highways402/401. The "ISLEWORTH" model is a thing of beauty. The house offers 4-bedrooms above grade with a functional main floor layout and tons of potential upgrade options. The main floor offers you an elegant layout with a walkout to your own backyard! The second floor features tons of living space; with 4 Bedrooms; 2 full washrooms and a laundry room for your convenience! You will have the chance to select the upgrade package of your choice. (id:50886)
Property Details
| MLS® Number | X12486318 |
| Property Type | Single Family |
| Community Name | South V |
| Amenities Near By | Park, Schools |
| Community Features | School Bus |
| Equipment Type | Water Heater |
| Features | Flat Site |
| Parking Space Total | 4 |
| Rental Equipment Type | Water Heater |
Building
| Bathroom Total | 3 |
| Bedrooms Above Ground | 4 |
| Bedrooms Total | 4 |
| Age | New Building |
| Appliances | Water Heater - Tankless |
| Basement Development | Unfinished |
| Basement Features | Separate Entrance |
| Basement Type | N/a, N/a (unfinished) |
| Construction Style Attachment | Detached |
| Cooling Type | Central Air Conditioning, Ventilation System |
| Exterior Finish | Aluminum Siding, Brick |
| Fire Protection | Smoke Detectors |
| Fireplace Present | Yes |
| Foundation Type | Poured Concrete |
| Half Bath Total | 1 |
| Heating Fuel | Natural Gas |
| Heating Type | Forced Air |
| Stories Total | 2 |
| Size Interior | 2,000 - 2,500 Ft2 |
| Type | House |
| Utility Water | Municipal Water |
Parking
| Garage |
Land
| Acreage | No |
| Land Amenities | Park, Schools |
| Sewer | Sanitary Sewer |
| Size Depth | 115 Ft ,1 In |
| Size Frontage | 40 Ft |
| Size Irregular | 40 X 115.1 Ft |
| Size Total Text | 40 X 115.1 Ft|under 1/2 Acre |
| Zoning Description | R1-3(23) |
Rooms
| Level | Type | Length | Width | Dimensions |
|---|---|---|---|---|
| Second Level | Primary Bedroom | 3.81 m | 4.5 m | 3.81 m x 4.5 m |
| Second Level | Bedroom 2 | 3.2 m | 3.29 m | 3.2 m x 3.29 m |
| Second Level | Bedroom 3 | 3.65 m | 3.35 m | 3.65 m x 3.35 m |
| Second Level | Bedroom 4 | 4.34 m | 3.65 m | 4.34 m x 3.65 m |
| Main Level | Kitchen | 3.65 m | 4.57 m | 3.65 m x 4.57 m |
| Main Level | Living Room | 4.33 m | 3.58 m | 4.33 m x 3.58 m |
| Main Level | Dining Room | 4.33 m | 3.05 m | 4.33 m x 3.05 m |
| Main Level | Mud Room | 2.13 m | 2.13 m | 2.13 m x 2.13 m |
Utilities
| Cable | Available |
| Electricity | Installed |
| Sewer | Installed |
https://www.realtor.ca/real-estate/29040987/3909-big-leaf-trail-london-south-south-v-south-v
Contact Us
Contact us for more information
Jawad El-Minawi
Salesperson
jawadelminawi.ca/
(519) 672-9880







