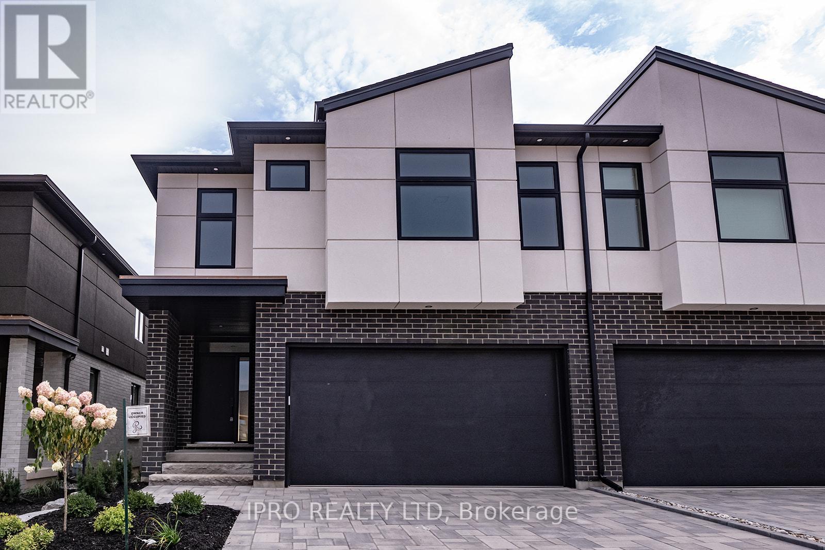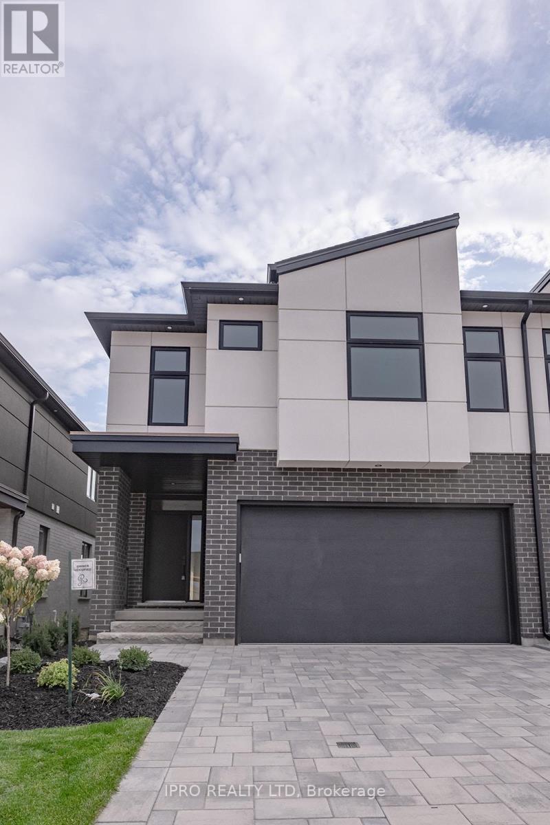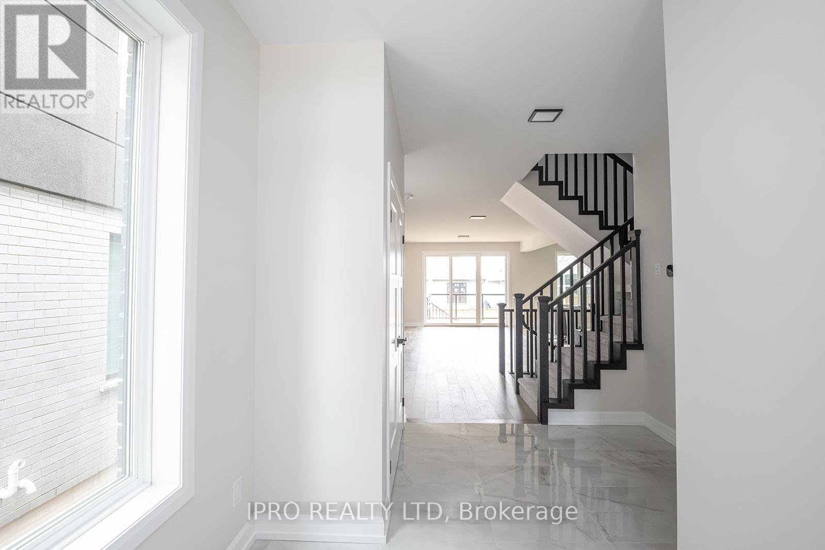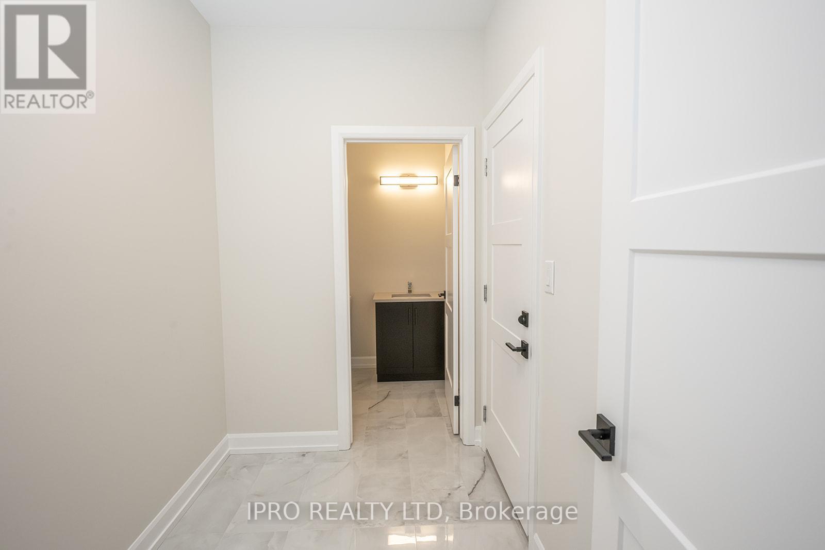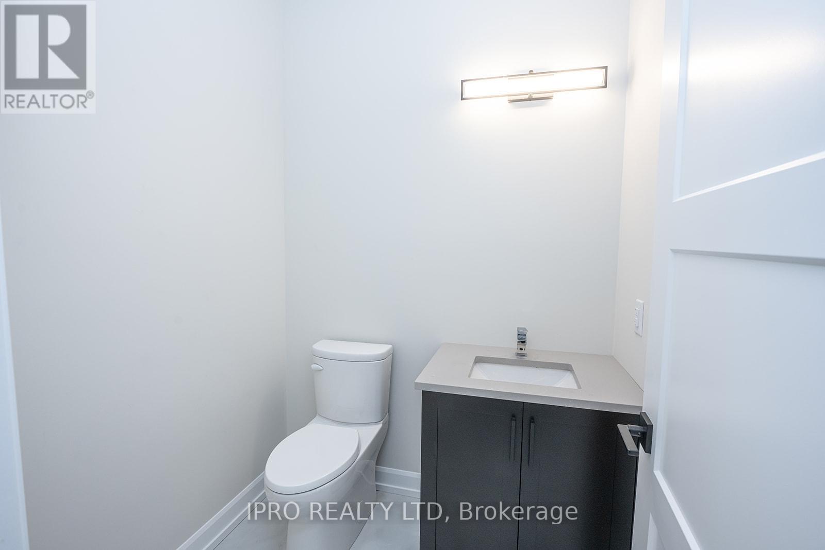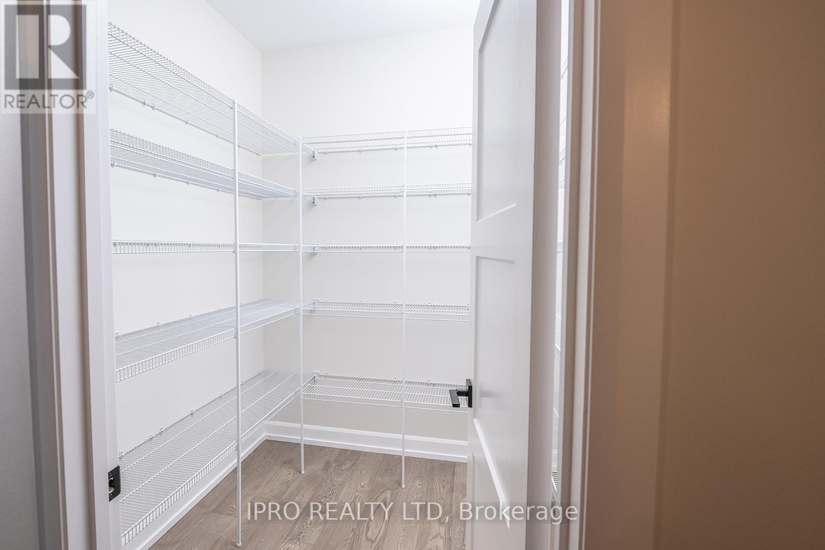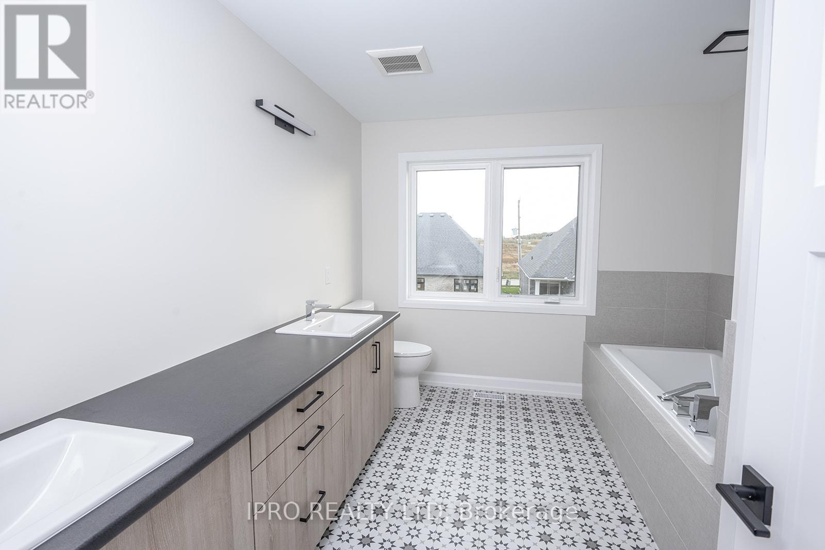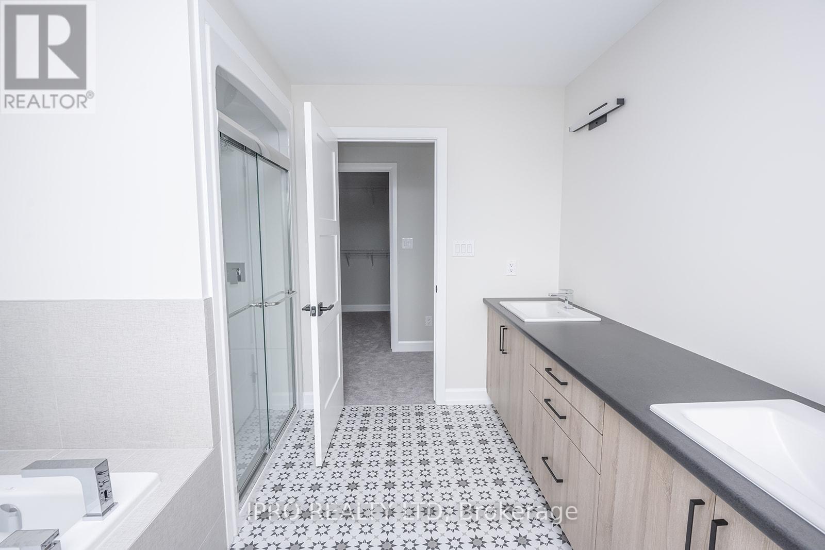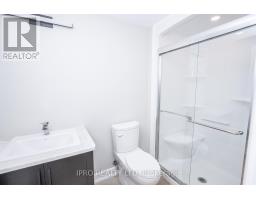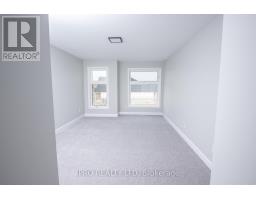3909 Mitchell Crescent Fort Erie, Ontario L0S 1S0
4 Bedroom
4 Bathroom
3,000 - 3,500 ft2
Central Air Conditioning
Forced Air
$925,000
Welcome to Black Creek Signature community! This modern semi-detached home comes with tons of builder upgrades. S/S kitchen appliances, hardwood throughout, beautiful subway backsplash, modern light fixtures. 9ft ceilings and beautiful covered deck. Finished basement with 4th bedroom, rec room and 3-piece bath. Short drive to QEW, Niagara Falls, Niagara River, Crystal Beach, USA/Canada Border. (id:50886)
Property Details
| MLS® Number | X11958154 |
| Property Type | Single Family |
| Parking Space Total | 4 |
Building
| Bathroom Total | 4 |
| Bedrooms Above Ground | 3 |
| Bedrooms Below Ground | 1 |
| Bedrooms Total | 4 |
| Appliances | Window Coverings |
| Basement Development | Finished |
| Basement Type | N/a (finished) |
| Construction Style Attachment | Semi-detached |
| Cooling Type | Central Air Conditioning |
| Exterior Finish | Brick, Stucco |
| Flooring Type | Hardwood, Carpeted, Vinyl |
| Foundation Type | Concrete |
| Half Bath Total | 1 |
| Heating Fuel | Natural Gas |
| Heating Type | Forced Air |
| Stories Total | 2 |
| Size Interior | 3,000 - 3,500 Ft2 |
| Type | House |
| Utility Water | Municipal Water |
Parking
| Attached Garage | |
| Garage |
Land
| Acreage | No |
| Sewer | Sanitary Sewer |
| Size Depth | 114 Ft ,9 In |
| Size Frontage | 30 Ft ,4 In |
| Size Irregular | 30.4 X 114.8 Ft ; 28.53ft X 115.15ft X 30.51ft X115.15ft |
| Size Total Text | 30.4 X 114.8 Ft ; 28.53ft X 115.15ft X 30.51ft X115.15ft |
Rooms
| Level | Type | Length | Width | Dimensions |
|---|---|---|---|---|
| Second Level | Primary Bedroom | Measurements not available | ||
| Second Level | Bedroom 2 | Measurements not available | ||
| Second Level | Bedroom 3 | Measurements not available | ||
| Basement | Great Room | Measurements not available | ||
| Basement | Bedroom 4 | Measurements not available | ||
| Basement | Family Room | Measurements not available | ||
| Main Level | Kitchen | Measurements not available | ||
| Main Level | Dining Room | Measurements not available |
https://www.realtor.ca/real-estate/27881940/3909-mitchell-crescent-fort-erie
Contact Us
Contact us for more information
Chintan Shah
Salesperson
Ipro Realty Ltd
272 Queen Street East
Brampton, Ontario L6V 1B9
272 Queen Street East
Brampton, Ontario L6V 1B9
(905) 454-1100
(905) 454-7335

