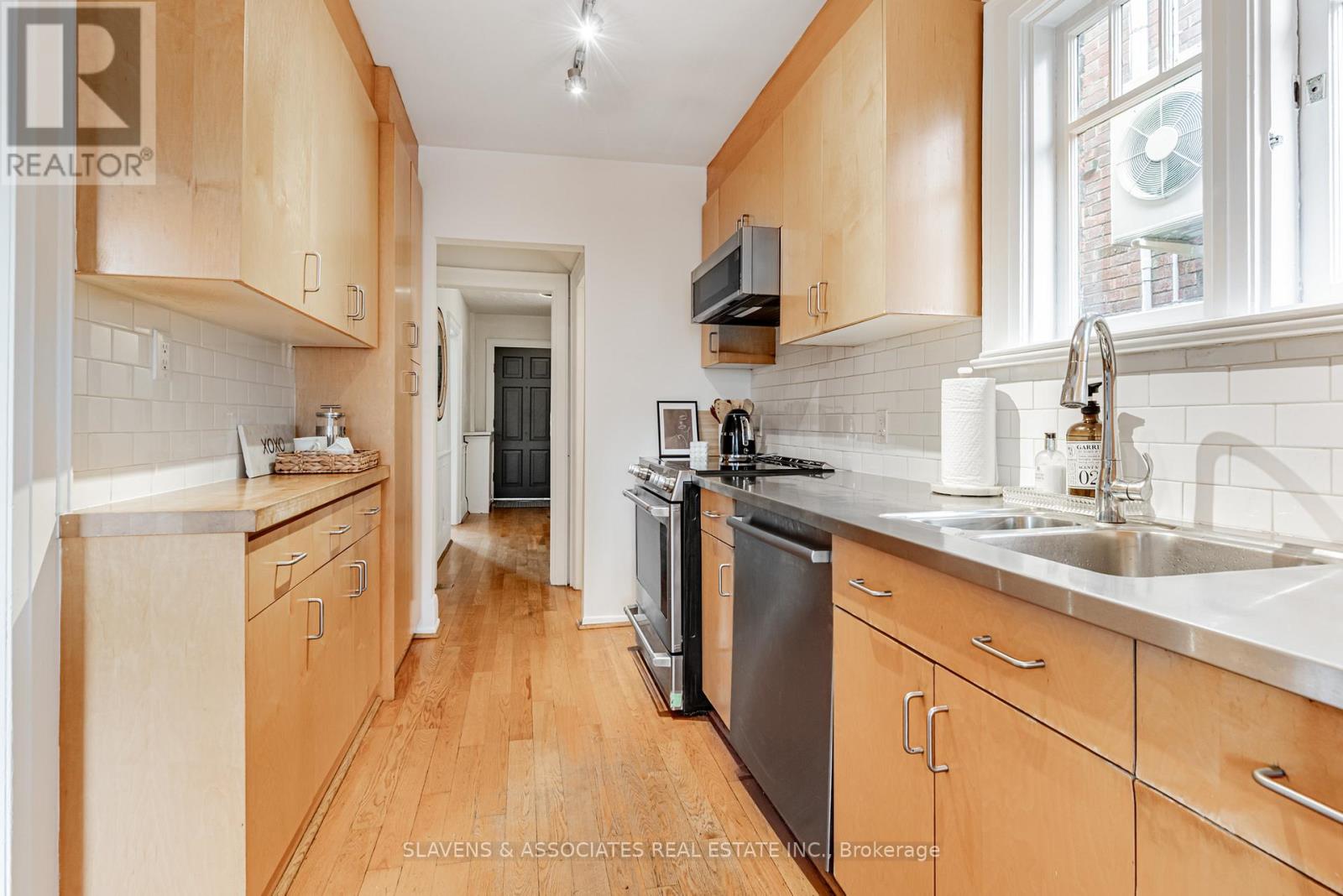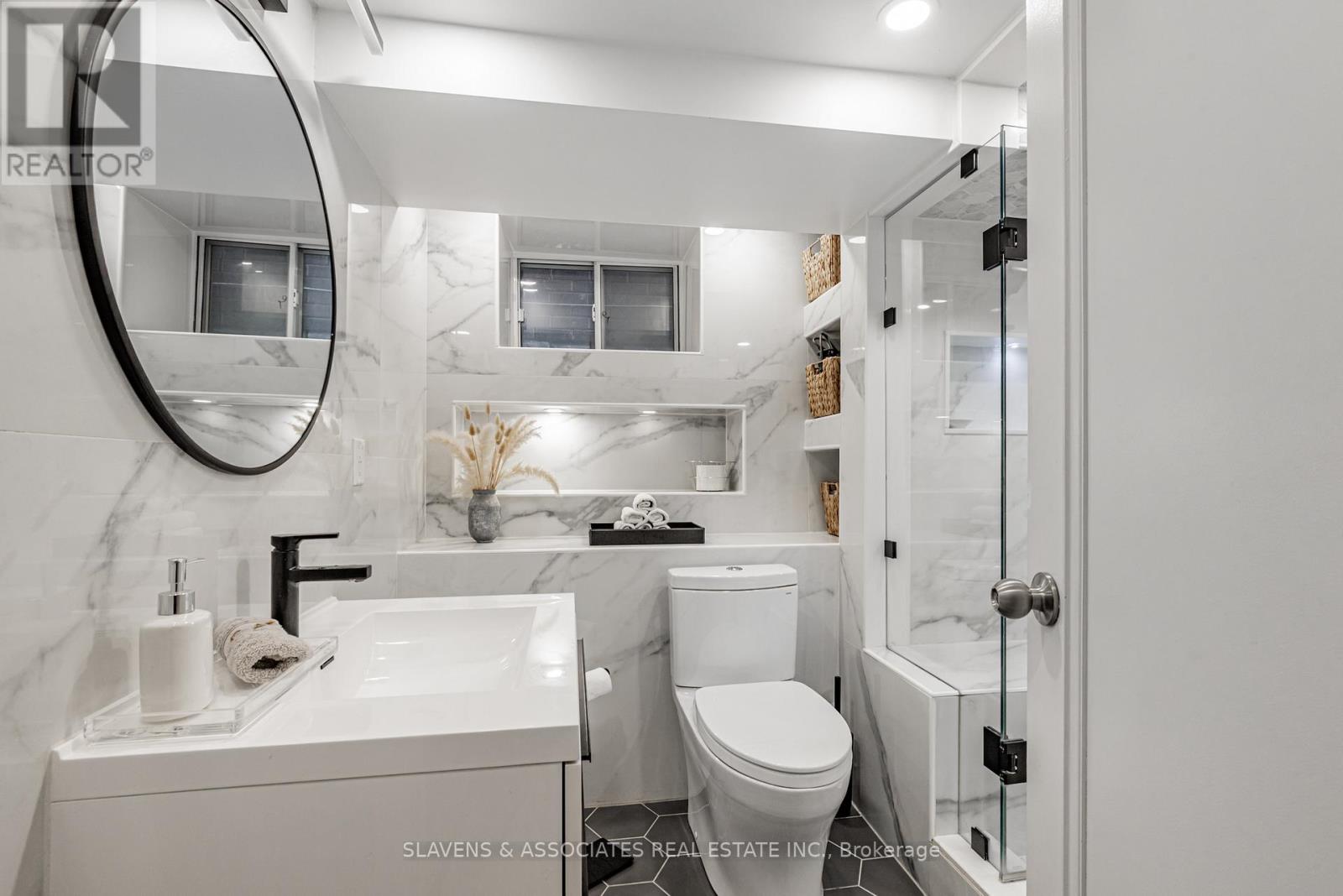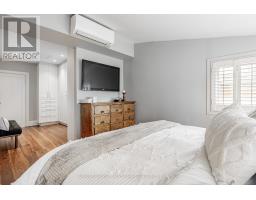391 Castlefield Avenue Toronto, Ontario M5N 1L4
$1,768,000
Allenby detached 3 bedroom home located on a 25ft x 132ft lot. Bright classic living room and dining room. Dining room has French door walk-out to tiered deck overlooking fenced south backyard. Kitchen overlooks sunny breakfast area with access to yard. Lower level professionally designed with spa like bathroom - office - storage - built-ins and separate side door entrance. Perfect home for family and entertaining walk to shops, parks, schools and transportation. Living room fireplace (not operational), primary suite boasts custom built-in closets, organizers and dressing area; bathrooms redone; 2nd & 3rd bedrooms share walk-thru closet. (id:50886)
Property Details
| MLS® Number | C12102214 |
| Property Type | Single Family |
| Community Name | Lawrence Park South |
| Amenities Near By | Park, Public Transit, Schools |
| Community Features | Community Centre |
| Structure | Deck |
Building
| Bathroom Total | 2 |
| Bedrooms Above Ground | 3 |
| Bedrooms Total | 3 |
| Appliances | Dishwasher, Dryer, Microwave, Stove, Washer, Window Coverings, Refrigerator |
| Basement Features | Separate Entrance, Walk-up |
| Basement Type | N/a |
| Construction Style Attachment | Detached |
| Cooling Type | Wall Unit |
| Exterior Finish | Brick, Concrete |
| Flooring Type | Hardwood, Laminate, Carpeted |
| Foundation Type | Block |
| Heating Fuel | Natural Gas |
| Heating Type | Hot Water Radiator Heat |
| Stories Total | 2 |
| Size Interior | 1,100 - 1,500 Ft2 |
| Type | House |
| Utility Water | Municipal Water |
Parking
| No Garage |
Land
| Acreage | No |
| Fence Type | Fenced Yard |
| Land Amenities | Park, Public Transit, Schools |
| Sewer | Sanitary Sewer |
| Size Depth | 132 Ft ,6 In |
| Size Frontage | 25 Ft |
| Size Irregular | 25 X 132.5 Ft |
| Size Total Text | 25 X 132.5 Ft |
Rooms
| Level | Type | Length | Width | Dimensions |
|---|---|---|---|---|
| Second Level | Primary Bedroom | 7.09 m | 3.05 m | 7.09 m x 3.05 m |
| Second Level | Bedroom 2 | 4.14 m | 3.4 m | 4.14 m x 3.4 m |
| Second Level | Bedroom 3 | 3.35 m | 2.95 m | 3.35 m x 2.95 m |
| Lower Level | Recreational, Games Room | 7.16 m | 4.57 m | 7.16 m x 4.57 m |
| Lower Level | Office | 2.29 m | 1.83 m | 2.29 m x 1.83 m |
| Ground Level | Living Room | 6.1 m | 3 m | 6.1 m x 3 m |
| Ground Level | Dining Room | 4.11 m | 3.3 m | 4.11 m x 3.3 m |
| Ground Level | Kitchen | 4.11 m | 2.13 m | 4.11 m x 2.13 m |
| Ground Level | Eating Area | 2.52 m | 1.96 m | 2.52 m x 1.96 m |
Contact Us
Contact us for more information
Linda Rose
Salesperson
(416) 483-3337
www.slavensrealestate.com/
435 Eglinton Avenue West
Toronto, Ontario M5N 1A4
(416) 483-4337
(416) 483-1663
www.slavensrealestate.com/
Donna Taylor
Salesperson
www.SlavensReal Estate.com
435 Eglinton Avenue West
Toronto, Ontario M5N 1A4
(416) 483-4337
(416) 483-1663
www.slavensrealestate.com/













































































