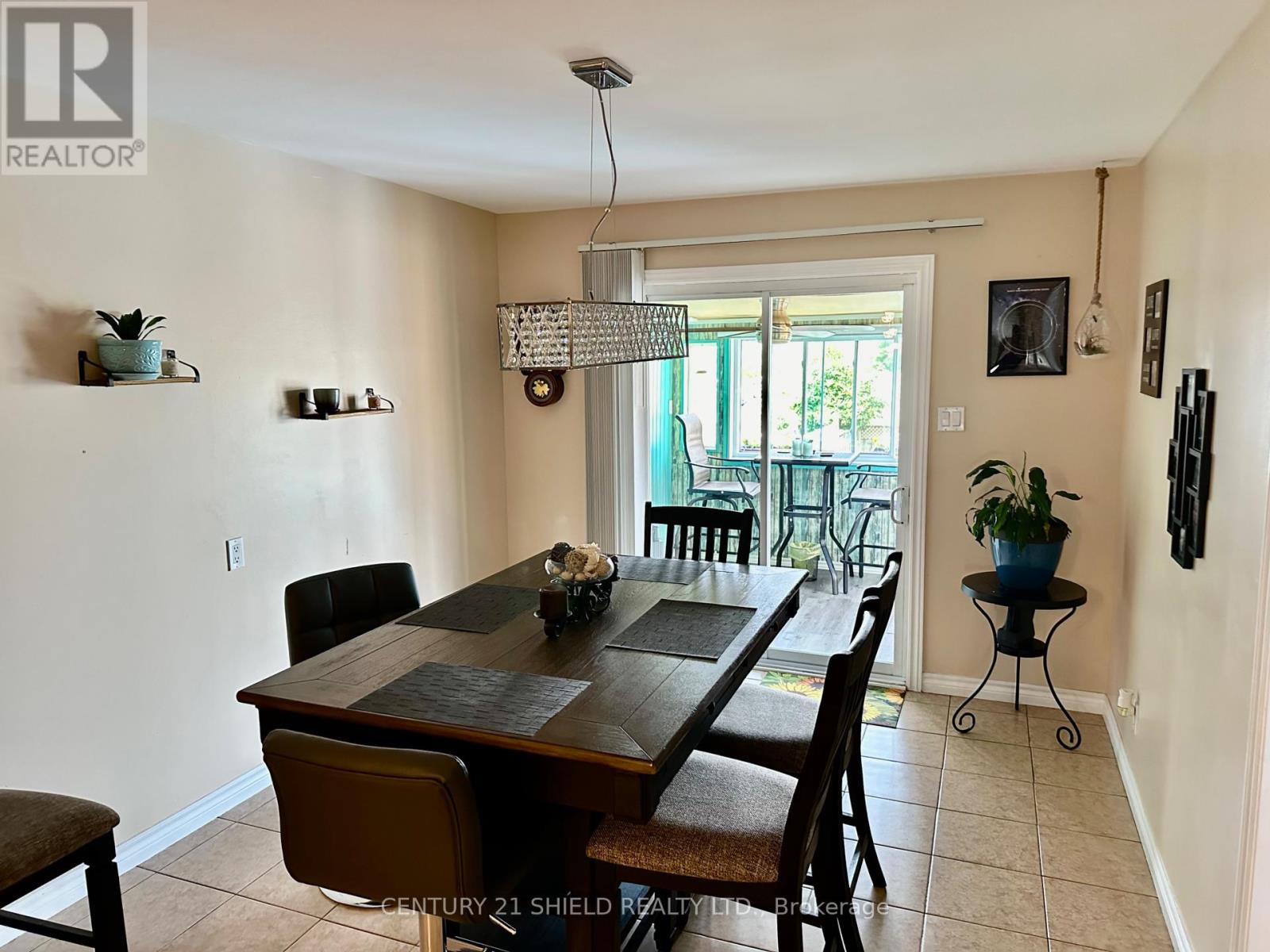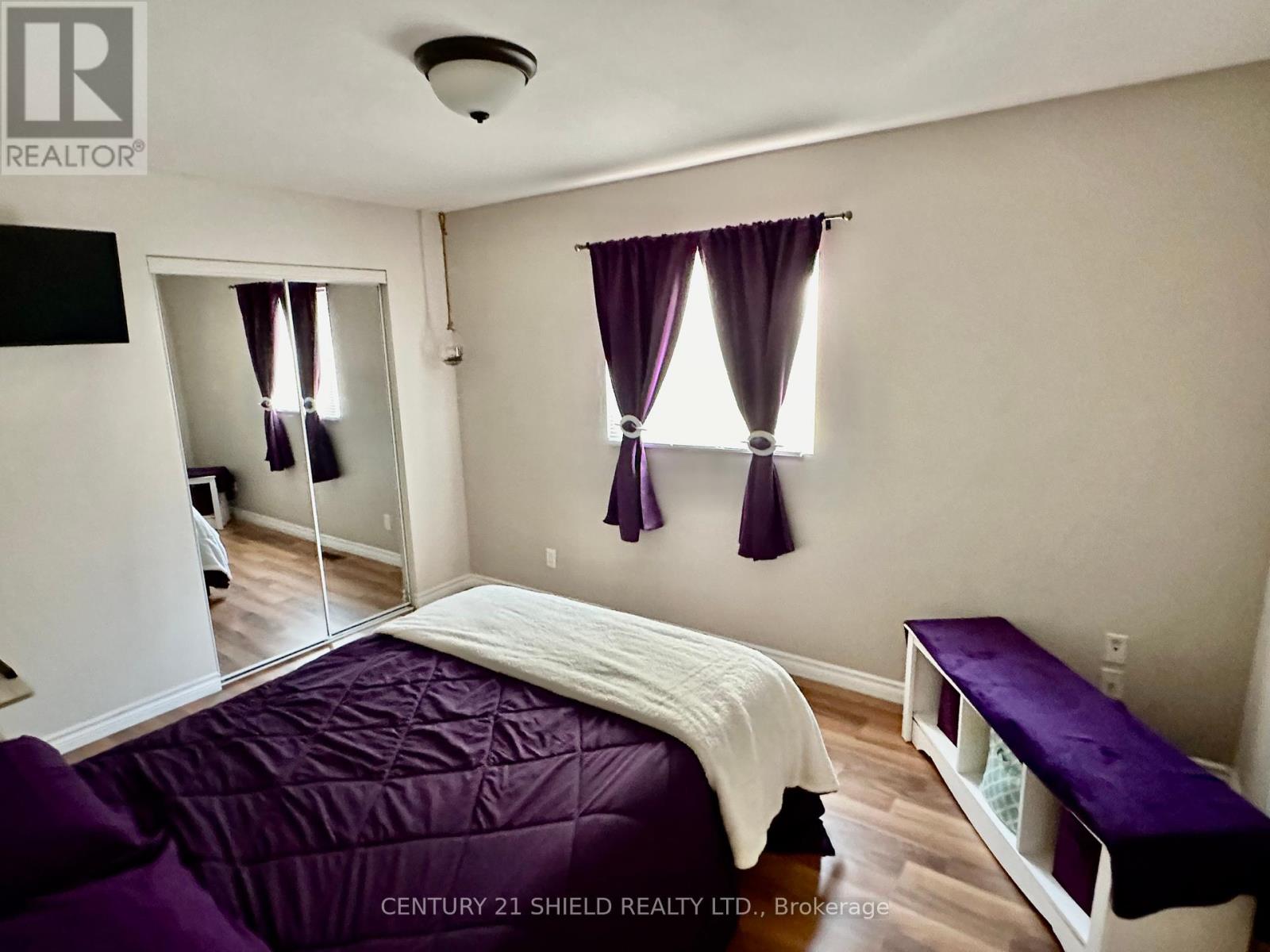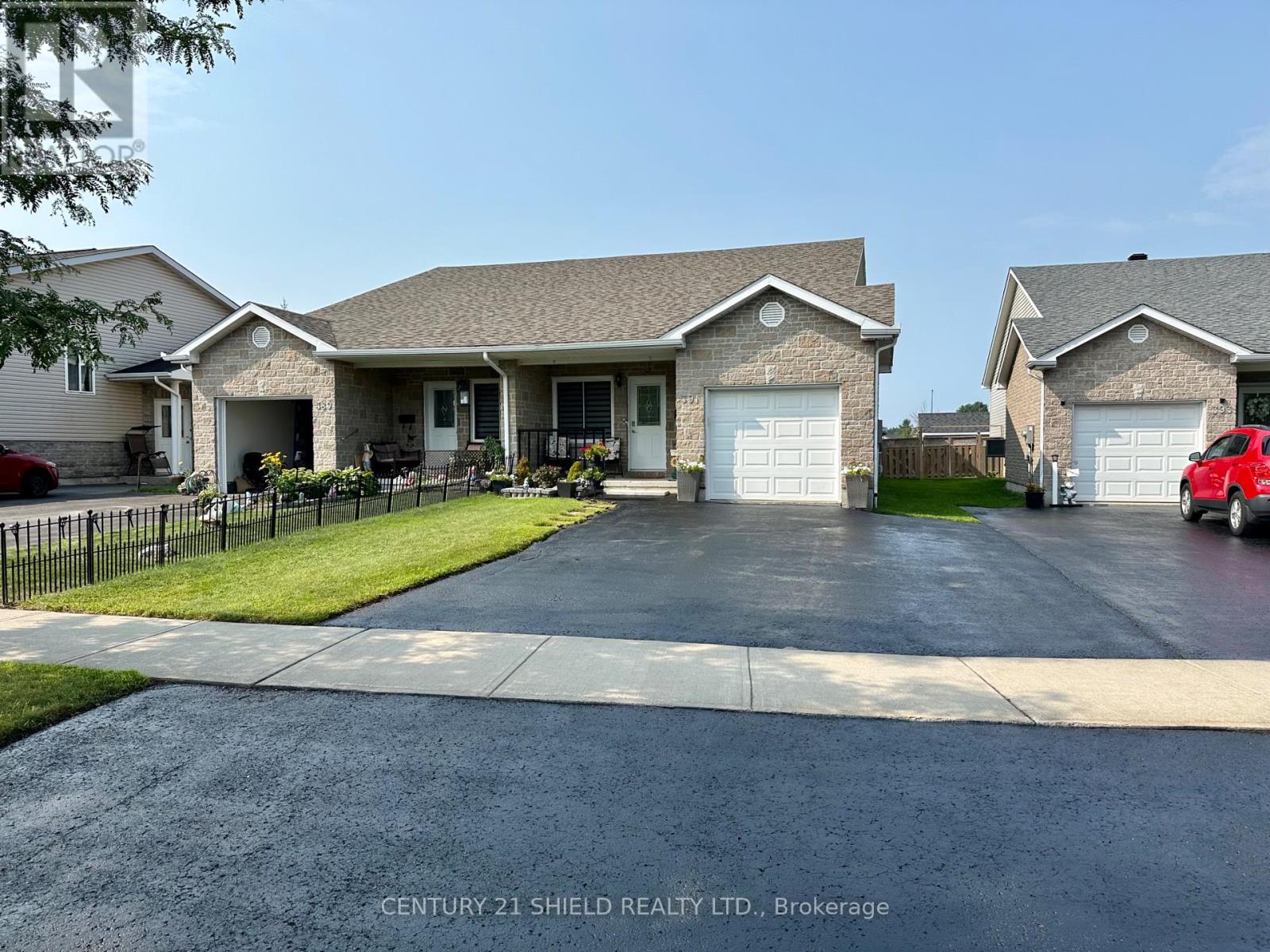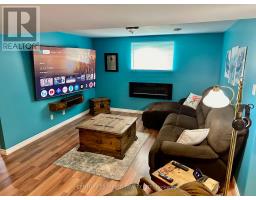391 Emma Avenue Cornwall, Ontario K6J 0A1
$464,900
Welcome to a semi with just a little more to offer than your average semi such as a sunken living room with vaulted ceilings & hardwood floors, attached garage with direct access to main floor laundry/mud rm (washer/dryer included), kitchen with centre island & walk in pantry (SS appliances included), refrigerator with water & ice maker, dining rm with patio doors to 3 season sun rm that has patio doors to a deck & pool. Main bathroom features toilet with built in bidet. The lower level has spacious rec room with wall mounted electric fireplace (included) & a bracket that can accommodate up to an 80"" TV., a large bathroom featuring another toilet with built in bidet, a 3rd bedroom & there's lots of storage available under the sunken living rm. Roof was re shingled a couple years ago & the back yard is fully fenced in. To top it all off this is a smart home with programable thermostat plus a few lights and plugs programmed and ran by Alexa & last but not least central air conditioning. See attached feature sheet for all the little extra's in this home **** EXTRAS **** Smart home (id:50886)
Property Details
| MLS® Number | X11927226 |
| Property Type | Single Family |
| Community Name | 717 - Cornwall |
| ParkingSpaceTotal | 3 |
| PoolType | Above Ground Pool |
| Structure | Porch |
Building
| BathroomTotal | 2 |
| BedroomsAboveGround | 2 |
| BedroomsBelowGround | 1 |
| BedroomsTotal | 3 |
| Amenities | Fireplace(s) |
| Appliances | Garage Door Opener Remote(s), Dryer, Refrigerator, Stove, Washer |
| ArchitecturalStyle | Bungalow |
| BasementDevelopment | Partially Finished |
| BasementType | N/a (partially Finished) |
| ConstructionStyleAttachment | Semi-detached |
| CoolingType | Central Air Conditioning, Air Exchanger |
| ExteriorFinish | Brick |
| FireplacePresent | Yes |
| FireplaceTotal | 1 |
| FoundationType | Poured Concrete |
| HeatingFuel | Natural Gas |
| HeatingType | Forced Air |
| StoriesTotal | 1 |
| SizeInterior | 699.9943 - 1099.9909 Sqft |
| Type | House |
| UtilityWater | Municipal Water |
Parking
| Attached Garage |
Land
| Acreage | No |
| Sewer | Sanitary Sewer |
| SizeDepth | 140 Ft ,3 In |
| SizeFrontage | 29 Ft ,10 In |
| SizeIrregular | 29.9 X 140.3 Ft ; Y |
| SizeTotalText | 29.9 X 140.3 Ft ; Y |
Rooms
| Level | Type | Length | Width | Dimensions |
|---|---|---|---|---|
| Lower Level | Bathroom | 2.94 m | 2.05 m | 2.94 m x 2.05 m |
| Lower Level | Family Room | 6.88 m | 5.99 m | 6.88 m x 5.99 m |
| Lower Level | Bedroom | 3.63 m | 2.94 m | 3.63 m x 2.94 m |
| Main Level | Living Room | 5.28 m | 3.55 m | 5.28 m x 3.55 m |
| Main Level | Kitchen | 3.86 m | 3.09 m | 3.86 m x 3.09 m |
| Main Level | Dining Room | 3.47 m | 3.09 m | 3.47 m x 3.09 m |
| Main Level | Primary Bedroom | 3.96 m | 2.99 m | 3.96 m x 2.99 m |
| Main Level | Bedroom | 3.2 m | 2.99 m | 3.2 m x 2.99 m |
| Main Level | Bathroom | 2.13 m | 1.67 m | 2.13 m x 1.67 m |
| Main Level | Laundry Room | 2.46 m | 1.72 m | 2.46 m x 1.72 m |
| Main Level | Pantry | 1.75 m | 1.32 m | 1.75 m x 1.32 m |
Utilities
| Cable | Installed |
| Sewer | Installed |
https://www.realtor.ca/real-estate/27810757/391-emma-avenue-cornwall-717-cornwall
Interested?
Contact us for more information
Michael Vander Meer
Broker
703 Cotton Mill St #109
Cornwall, Ontario K6H 0E7



















































