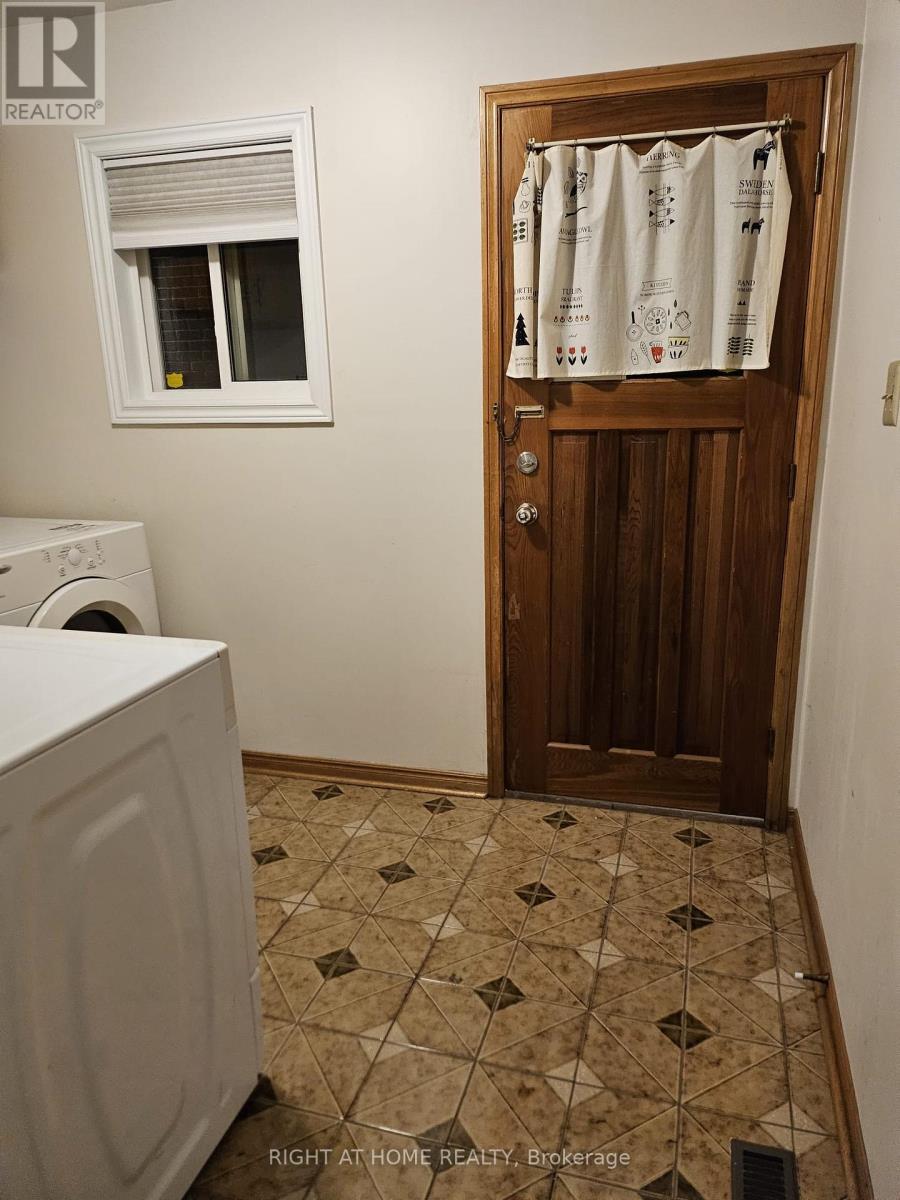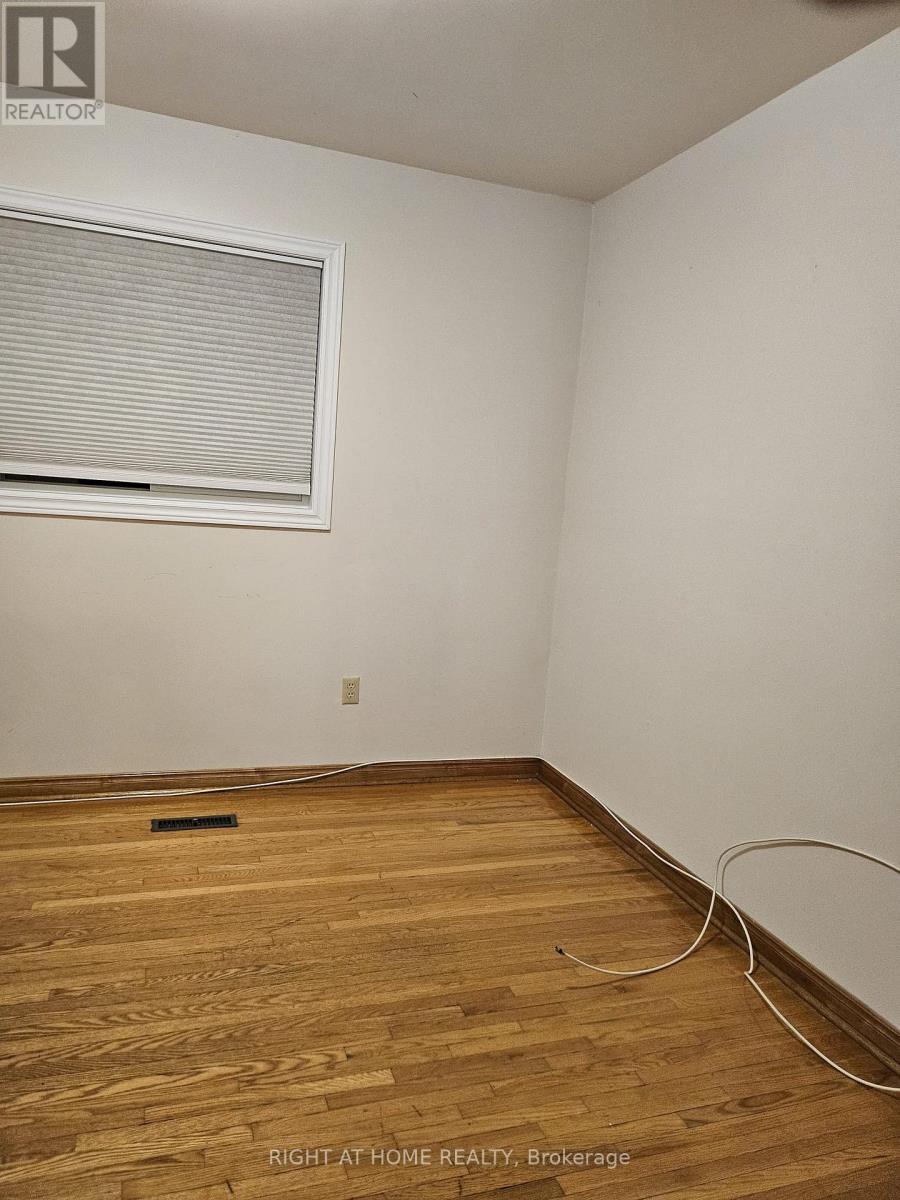391 Parkview Avenue Toronto, Ontario M2N 3Z7
5 Bedroom
4 Bathroom
Fireplace
Central Air Conditioning
Forced Air
$2,000,000
This property boasts an exceptional location and is in move-in condition, making it an excellent opportunity for investors. Rarely available, this spacious single-family home is situated in the highly sought-after Willowdale neighborhood. Featuring a large, square lot, the home is conveniently located within walking distance of the subway, Bayview Village Mall, and Yonge Street, and is part of a reputable school district. Custom-built and positioned in a prestigious and desirable area, this property is a must-see for discerning buyers. (id:50886)
Property Details
| MLS® Number | C11995238 |
| Property Type | Single Family |
| Neigbourhood | Cabbagetown |
| Community Name | Willowdale East |
| Parking Space Total | 3 |
Building
| Bathroom Total | 4 |
| Bedrooms Above Ground | 4 |
| Bedrooms Below Ground | 1 |
| Bedrooms Total | 5 |
| Basement Development | Finished |
| Basement Type | N/a (finished) |
| Construction Style Attachment | Detached |
| Construction Style Split Level | Backsplit |
| Cooling Type | Central Air Conditioning |
| Exterior Finish | Brick |
| Fireplace Present | Yes |
| Flooring Type | Hardwood, Ceramic, Carpeted |
| Foundation Type | Brick |
| Half Bath Total | 2 |
| Heating Fuel | Natural Gas |
| Heating Type | Forced Air |
| Type | House |
| Utility Water | Municipal Water |
Parking
| Attached Garage | |
| Garage |
Land
| Acreage | No |
| Sewer | Sanitary Sewer |
| Size Depth | 122 Ft |
| Size Frontage | 43 Ft |
| Size Irregular | 43 X 122 Ft |
| Size Total Text | 43 X 122 Ft |
Rooms
| Level | Type | Length | Width | Dimensions |
|---|---|---|---|---|
| Second Level | Primary Bedroom | 4.7 m | 3.7 m | 4.7 m x 3.7 m |
| Second Level | Bedroom 2 | 3.1 m | 3 m | 3.1 m x 3 m |
| Second Level | Bedroom 3 | 4.1 m | 3.2 m | 4.1 m x 3.2 m |
| Basement | Bedroom 5 | 3.6 m | 3.8 m | 3.6 m x 3.8 m |
| Basement | Recreational, Games Room | 10.1 m | 8.5 m | 10.1 m x 8.5 m |
| Basement | Cold Room | 2.4 m | 5 m | 2.4 m x 5 m |
| Lower Level | Laundry Room | 2.6 m | 3.2 m | 2.6 m x 3.2 m |
| Lower Level | Family Room | 9.6 m | 3.8 m | 9.6 m x 3.8 m |
| Lower Level | Bedroom 4 | 3.6 m | 3.2 m | 3.6 m x 3.2 m |
| Main Level | Living Room | 5.7 m | 3.7 m | 5.7 m x 3.7 m |
| Main Level | Dining Room | 3.7 m | 3.5 m | 3.7 m x 3.5 m |
| Main Level | Kitchen | 5 m | 3.5 m | 5 m x 3.5 m |
Contact Us
Contact us for more information
Judy Kwong
Salesperson
Right At Home Realty
1550 16th Avenue Bldg B Unit 3 & 4
Richmond Hill, Ontario L4B 3K9
1550 16th Avenue Bldg B Unit 3 & 4
Richmond Hill, Ontario L4B 3K9
(905) 695-7888
(905) 695-0900















































