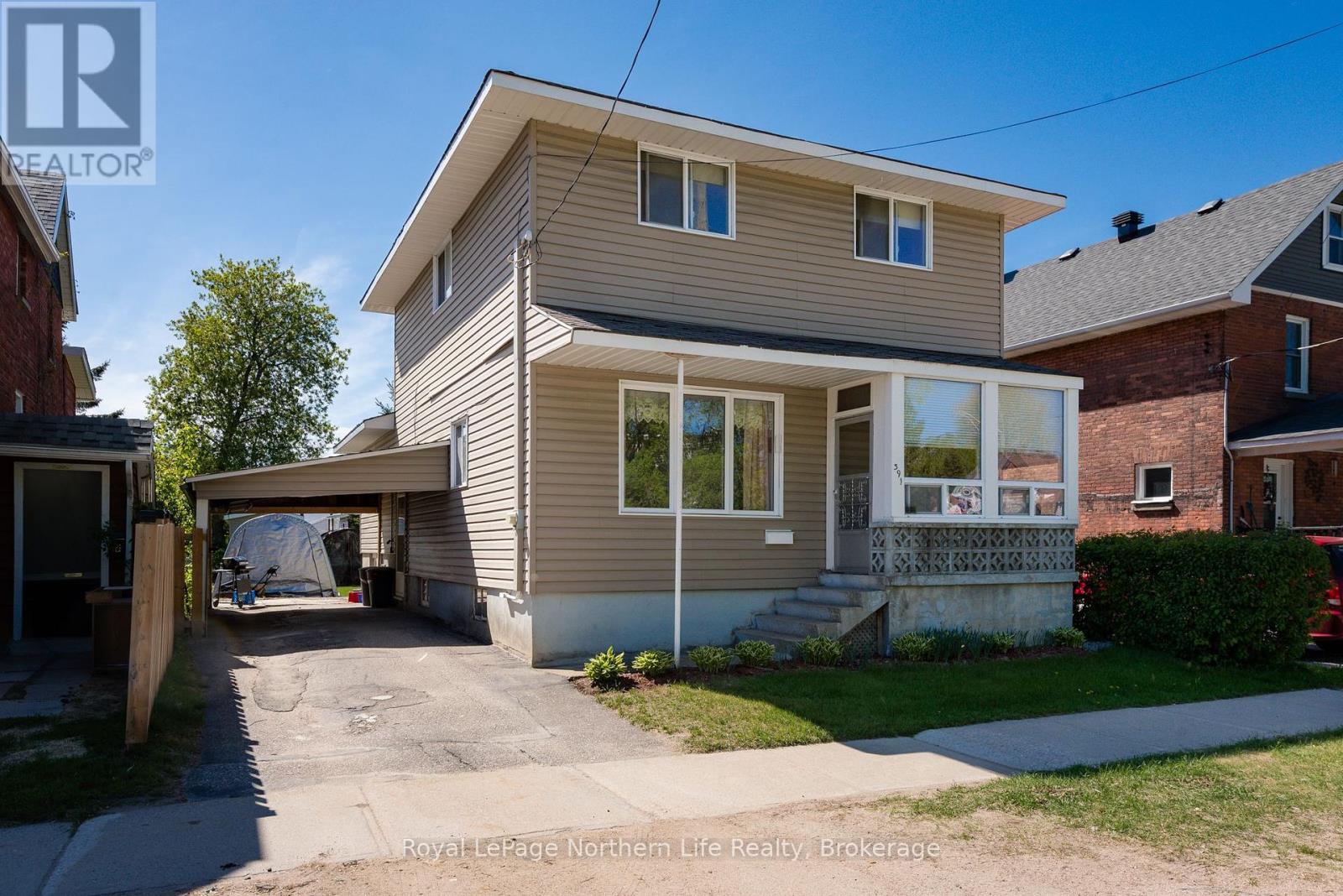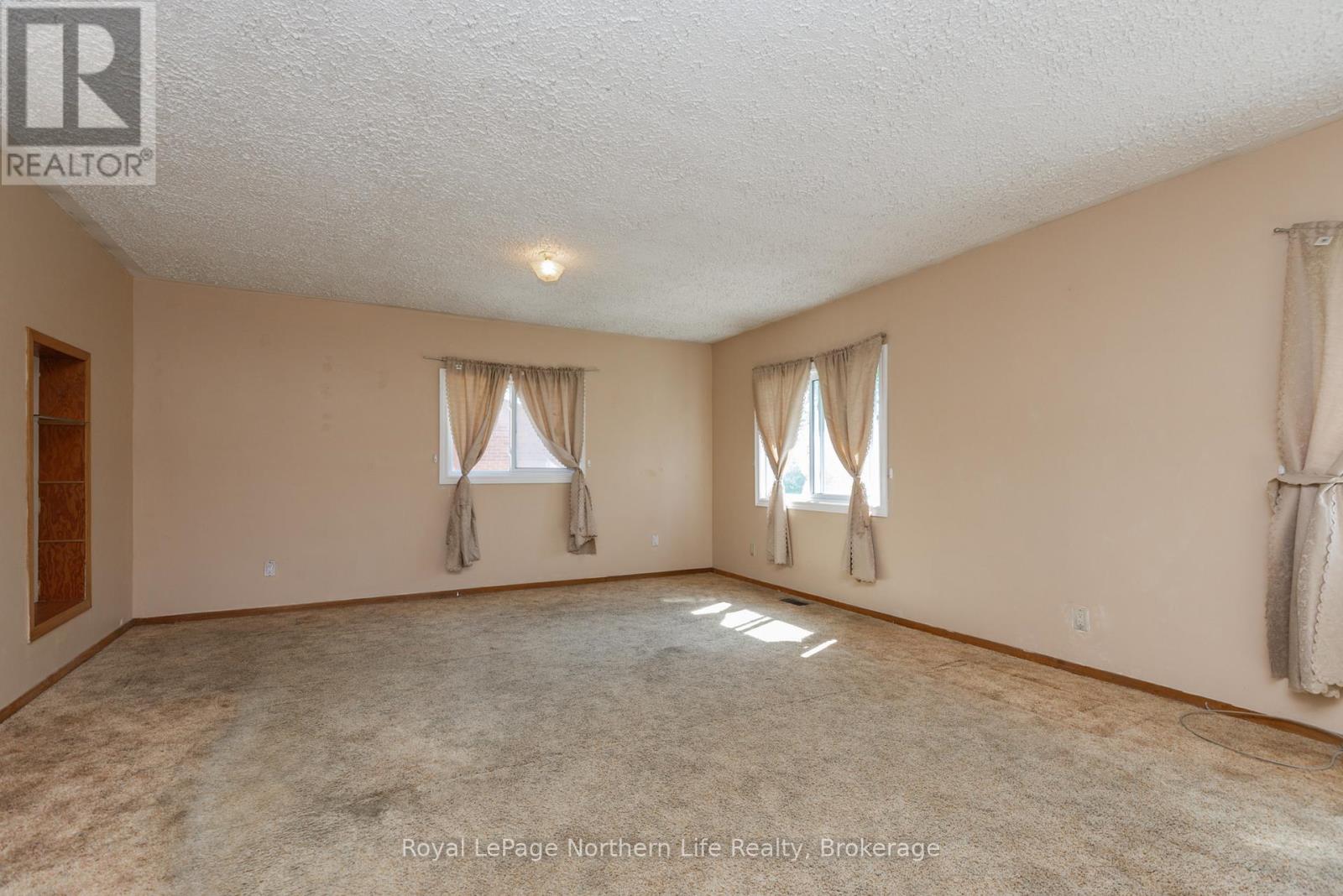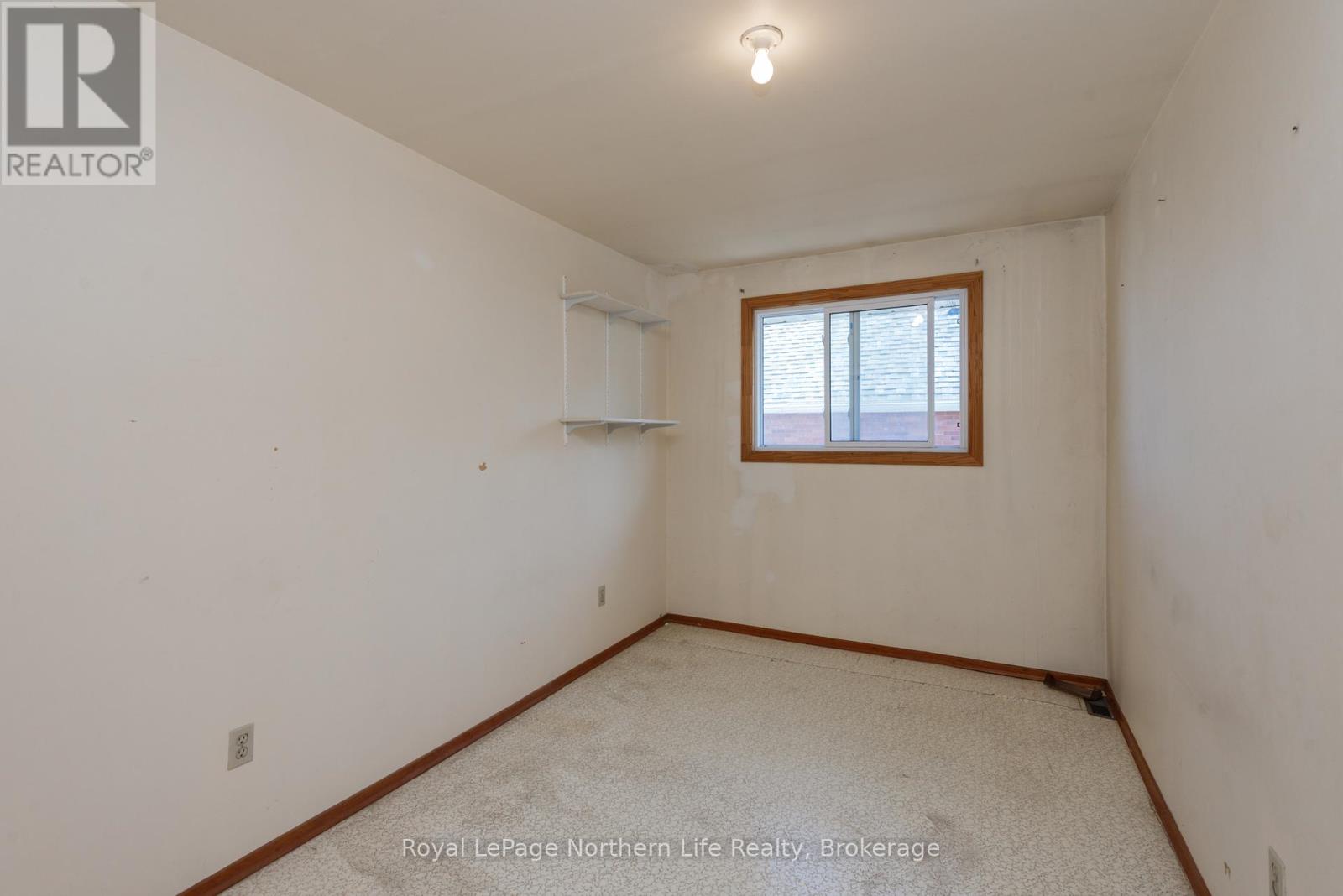391 Percy Street North Bay, Ontario P1B 3N2
$299,900
Spacious 2-Storey Home in Central Location in North Bay! This large 4-bedroom, 2-bathroom home offers exceptional value and space. Situated just a short walk from the waterfront, this solid 2-storey property features a full unfinished basement, main floor family room, and forced air gas heating. While the home does need some updates, its full of potential with good bones and a functional layout ideal for families, renovators, or investors looking to build equity. Located in a central neighborhood close to amenities, parks, and schools. (id:50886)
Property Details
| MLS® Number | X12161954 |
| Property Type | Single Family |
| Community Name | Central |
| Amenities Near By | Marina, Park, Place Of Worship, Public Transit |
| Equipment Type | Water Heater |
| Features | Flat Site |
| Parking Space Total | 2 |
| Rental Equipment Type | Water Heater |
| Structure | Porch, Shed |
| Water Front Type | Waterfront |
Building
| Bathroom Total | 2 |
| Bedrooms Above Ground | 4 |
| Bedrooms Total | 4 |
| Age | 100+ Years |
| Appliances | Water Heater, All |
| Basement Development | Unfinished |
| Basement Type | N/a (unfinished) |
| Construction Style Attachment | Detached |
| Exterior Finish | Vinyl Siding |
| Foundation Type | Block, Stone |
| Heating Fuel | Natural Gas |
| Heating Type | Forced Air |
| Stories Total | 2 |
| Size Interior | 1,500 - 2,000 Ft2 |
| Type | House |
| Utility Water | Municipal Water |
Parking
| Carport | |
| No Garage | |
| Covered |
Land
| Acreage | No |
| Land Amenities | Marina, Park, Place Of Worship, Public Transit |
| Sewer | Sanitary Sewer |
| Size Irregular | 40 X 117 Acre |
| Size Total Text | 40 X 117 Acre |
| Zoning Description | R3 |
Rooms
| Level | Type | Length | Width | Dimensions |
|---|---|---|---|---|
| Second Level | Primary Bedroom | 5.82 m | 3 m | 5.82 m x 3 m |
| Second Level | Bedroom | 4.02 m | 2.59 m | 4.02 m x 2.59 m |
| Second Level | Bedroom | 4.54 m | 2.78 m | 4.54 m x 2.78 m |
| Basement | Utility Room | 4.61 m | 3.54 m | 4.61 m x 3.54 m |
| Basement | Other | 6.43 m | 6 m | 6.43 m x 6 m |
| Basement | Other | 6.71 m | 2.77 m | 6.71 m x 2.77 m |
| Basement | Other | 3.78 m | 3.54 m | 3.78 m x 3.54 m |
| Main Level | Family Room | 6.98 m | 4.69 m | 6.98 m x 4.69 m |
| Main Level | Foyer | 3.08 m | 3.02 m | 3.08 m x 3.02 m |
| Main Level | Kitchen | 3.78 m | 3.08 m | 3.78 m x 3.08 m |
| Main Level | Living Room | 4.72 m | 2.59 m | 4.72 m x 2.59 m |
| Main Level | Bedroom | 3.08 m | 2.99 m | 3.08 m x 2.99 m |
| Main Level | Other | 2.77 m | 1.25 m | 2.77 m x 1.25 m |
Utilities
| Cable | Installed |
| Electricity | Installed |
| Sewer | Installed |
https://www.realtor.ca/real-estate/28341786/391-percy-street-north-bay-central-central
Contact Us
Contact us for more information
Anita Kapitanchuk
Salesperson
117 Chippewa Street West
North Bay, Ontario P1B 6G3
(705) 472-2980







































