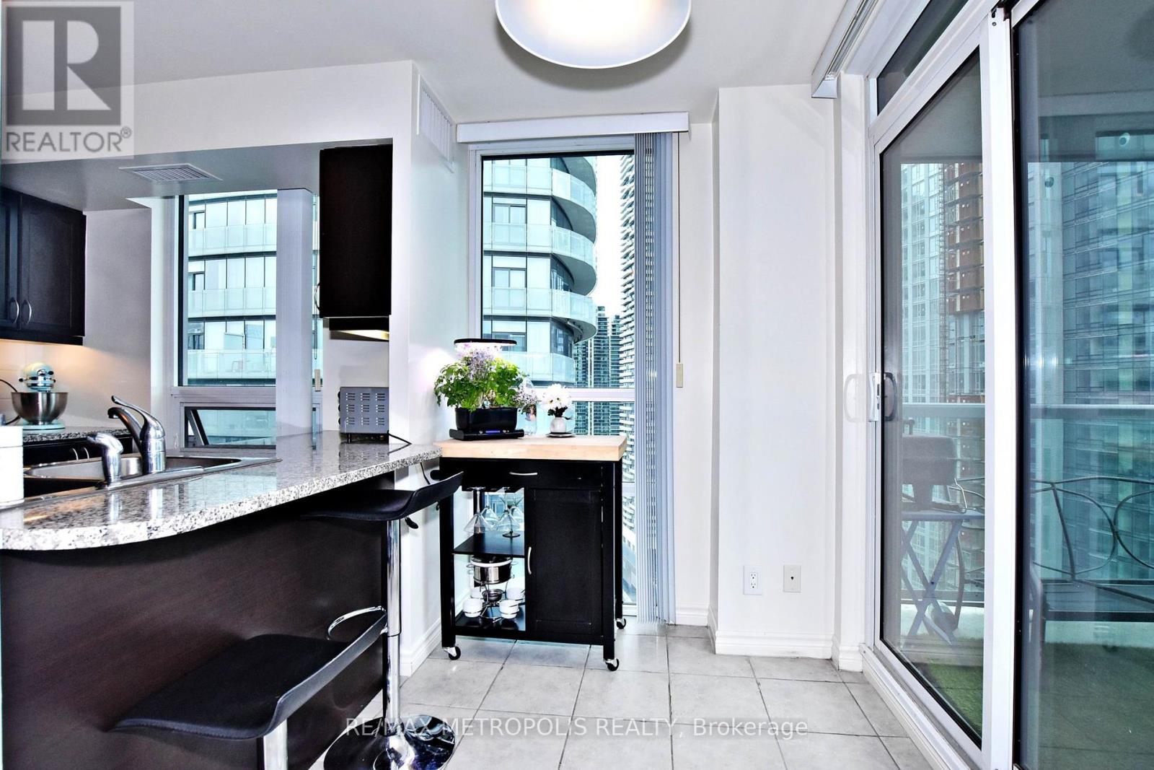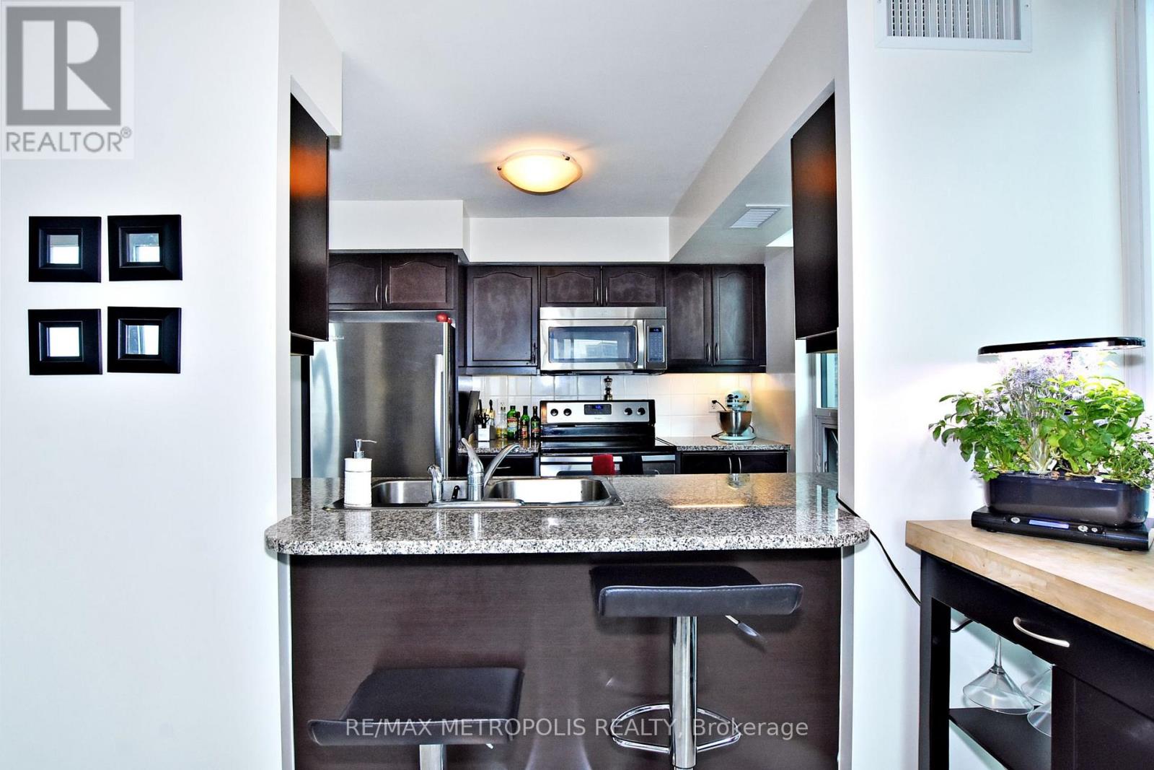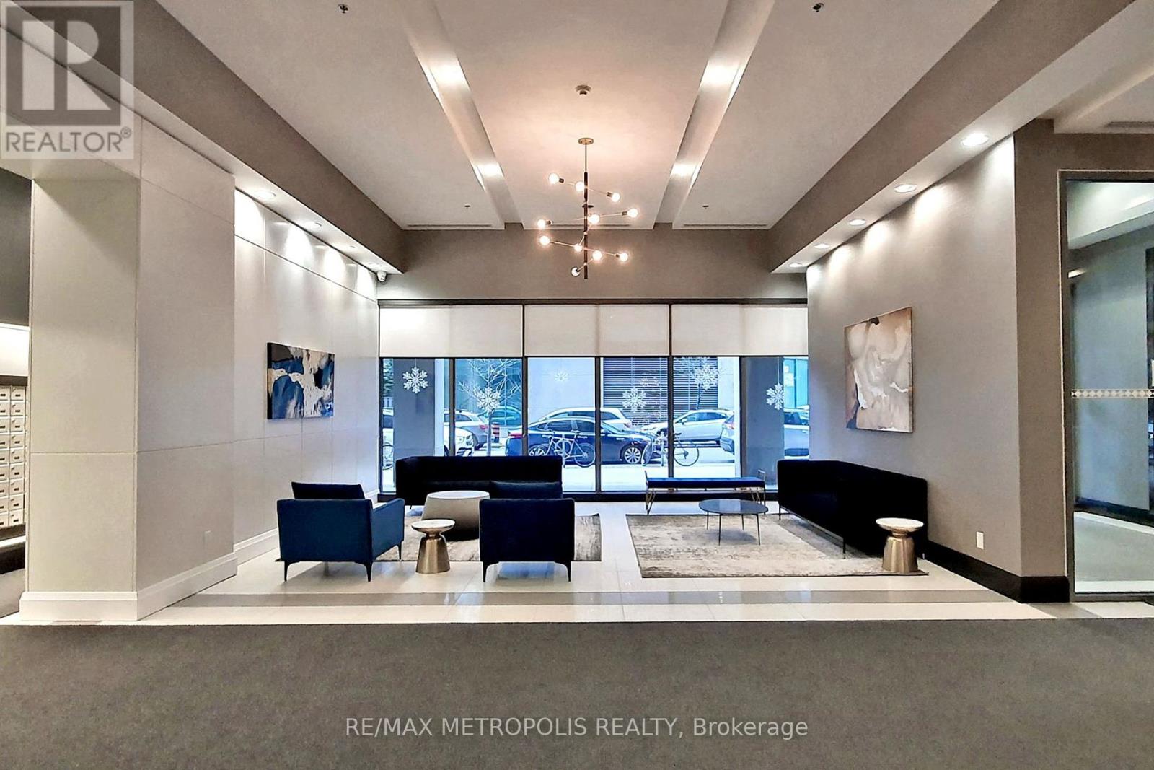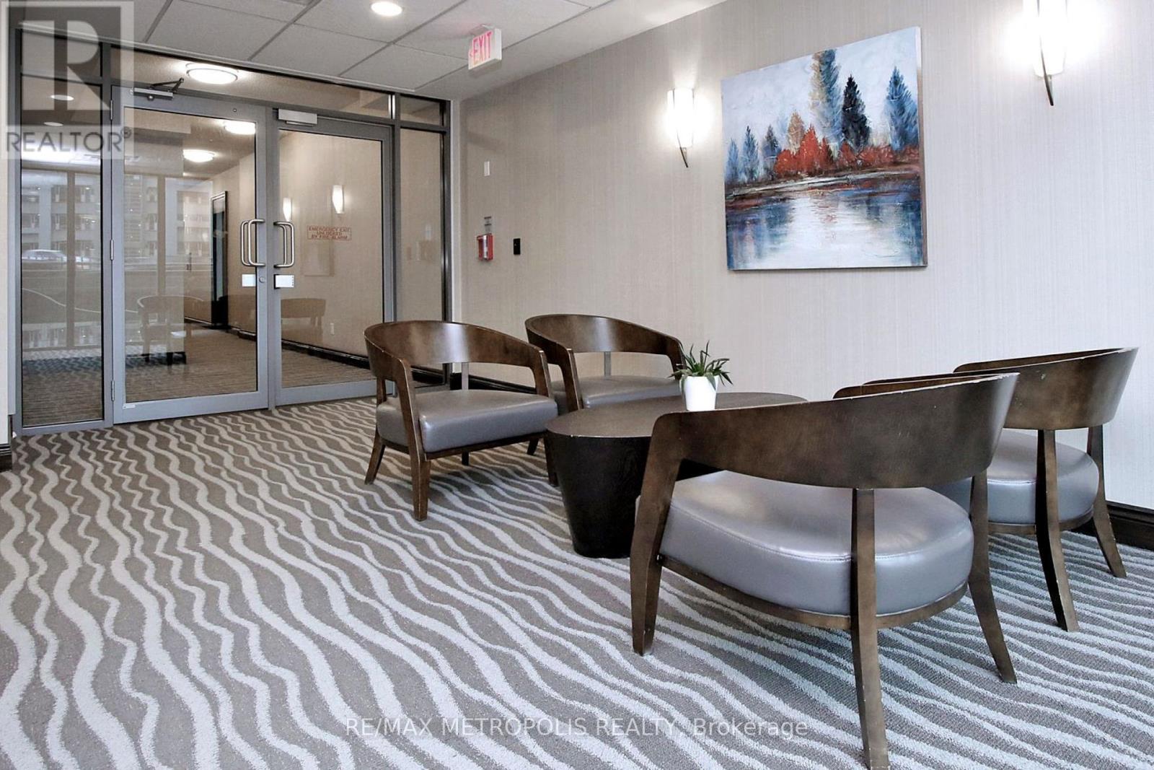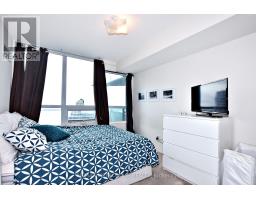3910 - 19 Grand Trunk Crescent Toronto, Ontario M5J 3A3
$3,499 Monthly
Arguably One The Best Layouts In The Building! The "Garden" - 952 Square Feet With Water Views! Connected To Toronto's Path System And Situated In The Heart Of Downtown Toronto Between The Rogers Center, Air Canada Center, Cn Tower, Convention Center, Ripley's Aquarium And The Vibrant Toronto Waterfront! Don't Miss Out On This Opportunity To Experience The Epitome Of Downtown Luxury! (id:50886)
Property Details
| MLS® Number | C12069809 |
| Property Type | Single Family |
| Community Name | Waterfront Communities C1 |
| Community Features | Pet Restrictions |
| Features | Balcony |
Building
| Bathroom Total | 2 |
| Bedrooms Above Ground | 2 |
| Bedrooms Total | 2 |
| Amenities | Security/concierge, Exercise Centre, Party Room |
| Appliances | Sauna |
| Cooling Type | Central Air Conditioning |
| Exterior Finish | Concrete |
| Flooring Type | Tile, Laminate, Carpeted |
| Heating Fuel | Natural Gas |
| Heating Type | Forced Air |
| Size Interior | 900 - 999 Ft2 |
| Type | Apartment |
Parking
| No Garage |
Land
| Acreage | No |
Rooms
| Level | Type | Length | Width | Dimensions |
|---|---|---|---|---|
| Ground Level | Foyer | Measurements not available | ||
| Ground Level | Living Room | 5.85 m | 3.38 m | 5.85 m x 3.38 m |
| Ground Level | Dining Room | 5.85 m | 3.38 m | 5.85 m x 3.38 m |
| Ground Level | Eating Area | 1.82 m | 2.8 m | 1.82 m x 2.8 m |
| Ground Level | Kitchen | 2.53 m | 2.8 m | 2.53 m x 2.8 m |
| Ground Level | Primary Bedroom | 3.47 m | 3.07 m | 3.47 m x 3.07 m |
| Ground Level | Bedroom 2 | 2.93 m | 2.8 m | 2.93 m x 2.8 m |
Contact Us
Contact us for more information
Rameshwar Singh Rathore
Salesperson
8321 Kennedy Rd #21-22
Markham, Ontario L3R 5N4
(905) 824-0788
(905) 817-0524
www.remaxmetropolis.ca/
Ricky Rathore
Broker of Record
(416) 731-8478
www.remaxmetropolis.ca/
www.facebook.com/ricky.rathore
twitter.com/_brathore
lnkd.in/MVx4Px
8321 Kennedy Rd #21-22
Markham, Ontario L3R 5N4
(905) 824-0788
(905) 817-0524
www.remaxmetropolis.ca/









