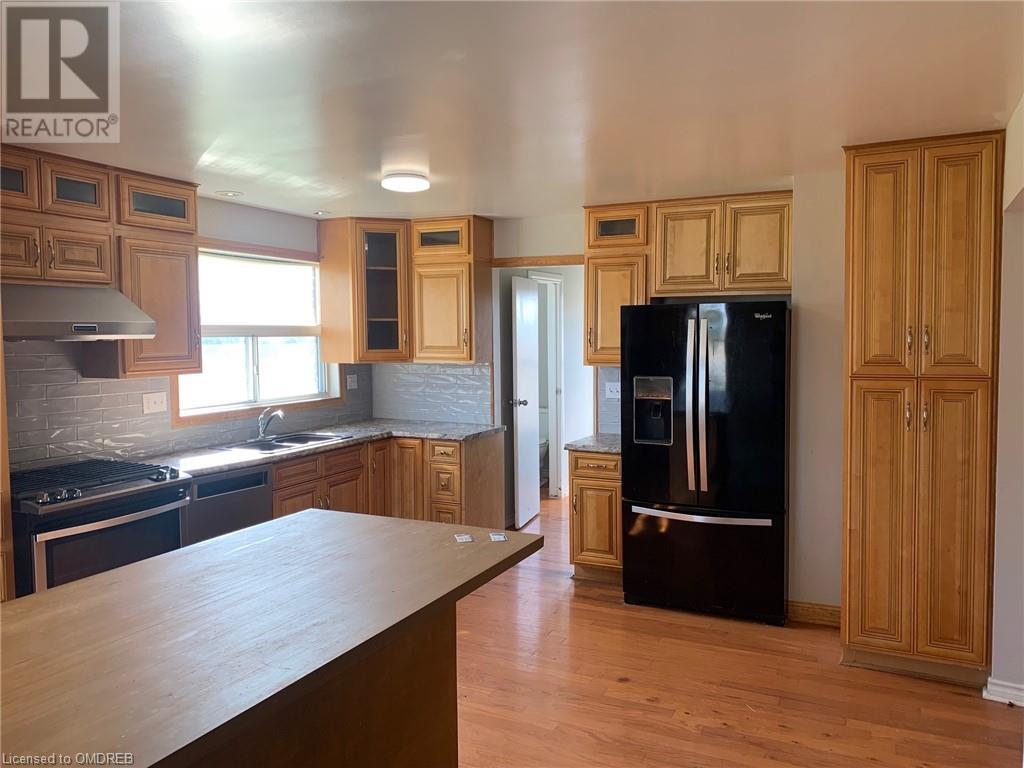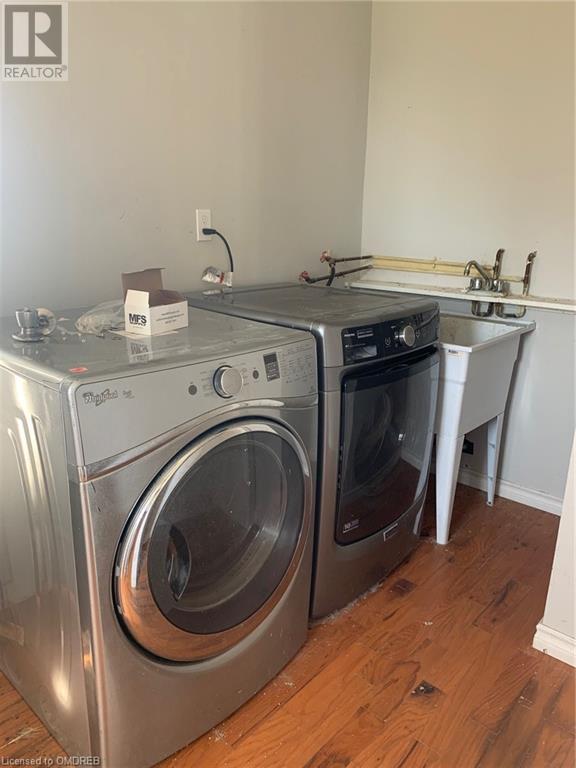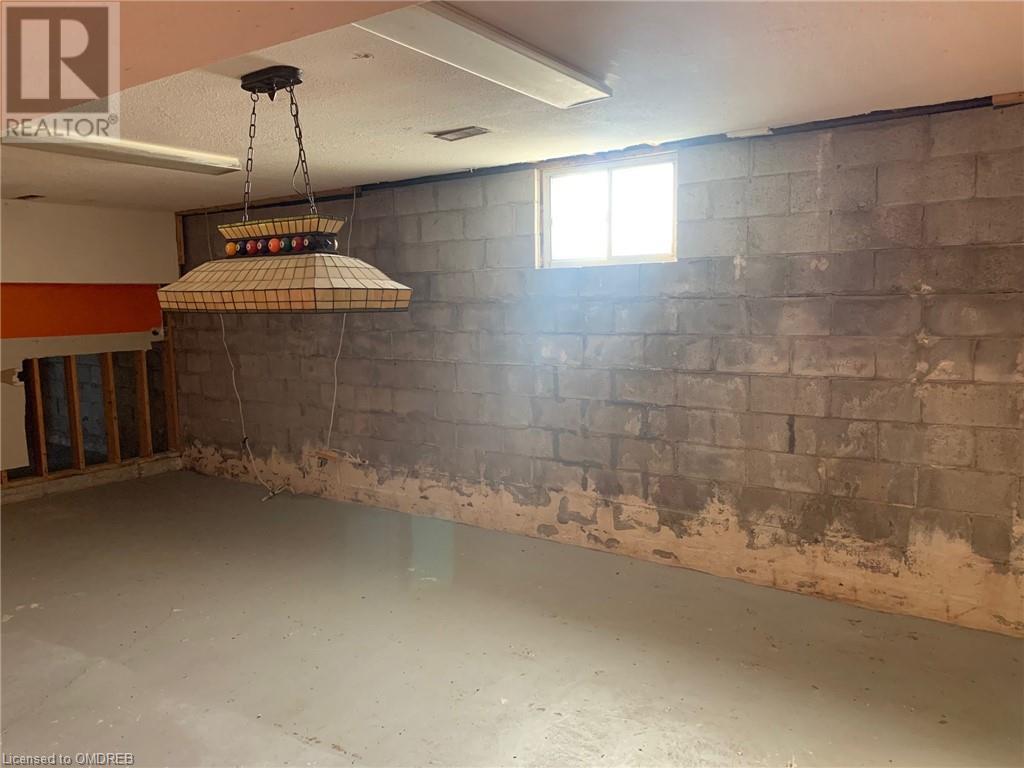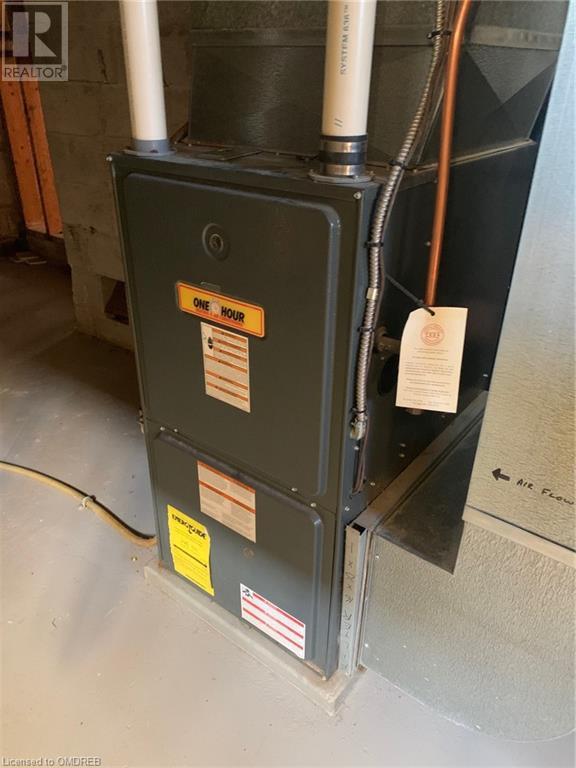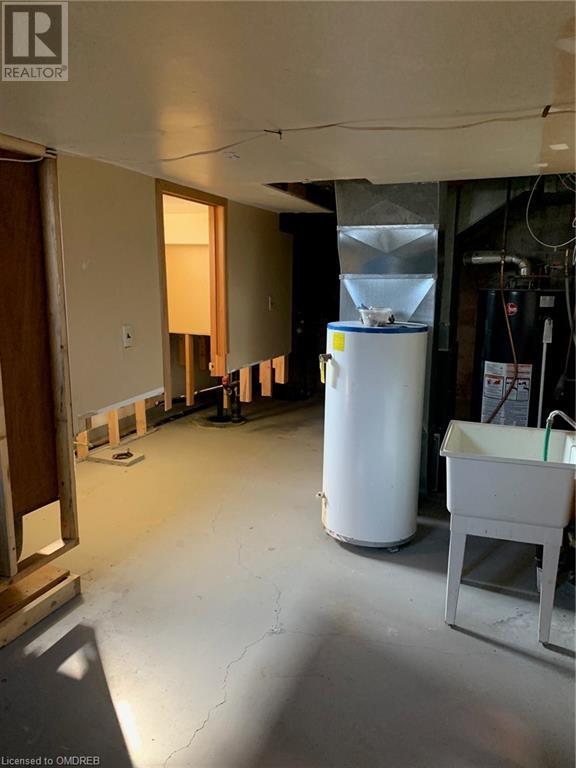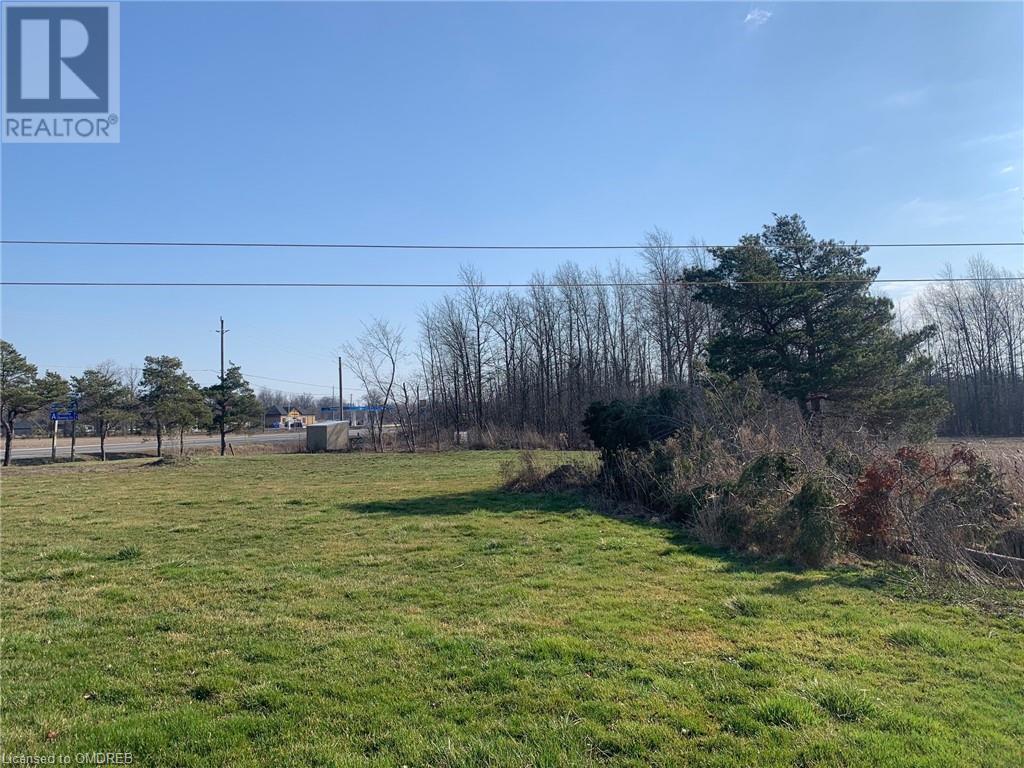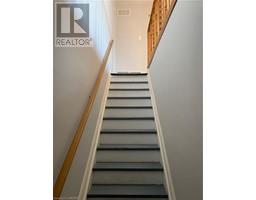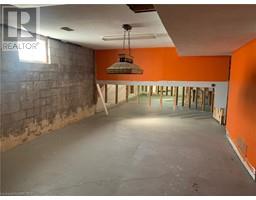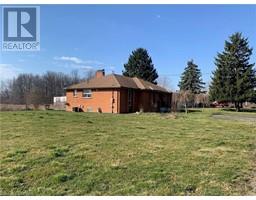3911 Garrison Road Ridgeway, Ontario L0S 1N0
$534,900
***POWER OF SALE*** Discover the untapped potential of this countryside gem! Nestled on a sprawling lot, this 4 bed, 3 bath home offers a spacious layout awaiting your personal touch. With a keen eye for design, unleash the possibilities within the expansive basement - perfect for multi-generational living or an income-generating ADU unit. Don't miss out on this opportunity to craft your dream retreat. ~ Buyers to complete their own due diligence for zoning and permissions. (id:50886)
Property Details
| MLS® Number | 40662483 |
| Property Type | Single Family |
| AmenitiesNearBy | Beach, Golf Nearby, Hospital, Marina, Park, Place Of Worship, Playground, Public Transit, Schools, Shopping |
| EquipmentType | None |
| ParkingSpaceTotal | 4 |
| RentalEquipmentType | None |
Building
| BathroomTotal | 3 |
| BedroomsAboveGround | 4 |
| BedroomsTotal | 4 |
| ArchitecturalStyle | Bungalow |
| BasementDevelopment | Partially Finished |
| BasementType | Full (partially Finished) |
| ConstructionStyleAttachment | Detached |
| CoolingType | Central Air Conditioning |
| ExteriorFinish | Brick |
| FoundationType | Block |
| HalfBathTotal | 1 |
| HeatingFuel | Natural Gas |
| HeatingType | Forced Air |
| StoriesTotal | 1 |
| SizeInterior | 2000 Sqft |
| Type | House |
| UtilityWater | Municipal Water |
Land
| AccessType | Water Access, Highway Access, Highway Nearby |
| Acreage | No |
| LandAmenities | Beach, Golf Nearby, Hospital, Marina, Park, Place Of Worship, Playground, Public Transit, Schools, Shopping |
| LandscapeFeatures | Landscaped |
| Sewer | Septic System |
| SizeDepth | 138 Ft |
| SizeFrontage | 264 Ft |
| SizeTotalText | 1/2 - 1.99 Acres |
| ZoningDescription | A1 |
Rooms
| Level | Type | Length | Width | Dimensions |
|---|---|---|---|---|
| Main Level | 3pc Bathroom | Measurements not available | ||
| Main Level | Laundry Room | 10'0'' x 5'7'' | ||
| Main Level | 2pc Bathroom | Measurements not available | ||
| Main Level | 3pc Bathroom | Measurements not available | ||
| Main Level | Bedroom | 12'9'' x 11'0'' | ||
| Main Level | Bedroom | 14'0'' x 9'0'' | ||
| Main Level | Primary Bedroom | 12'10'' x 11'6'' | ||
| Main Level | Dining Room | 14'0'' x 11'6'' | ||
| Main Level | Bedroom | 13'6'' x 12'8'' | ||
| Main Level | Living Room | 20'9'' x 15'5'' | ||
| Main Level | Kitchen | 19'6'' x 14'0'' |
https://www.realtor.ca/real-estate/27539574/3911-garrison-road-ridgeway
Interested?
Contact us for more information
Joshua Arnett
Salesperson
418 Iroquois Shore Rd - Unit 103
Oakville, Ontario L6H 0X7
Paul D'abruzzo
Salesperson
418 Iroquois Shore Rd - Unit 102a
Oakville, Ontario L6H 0X7


