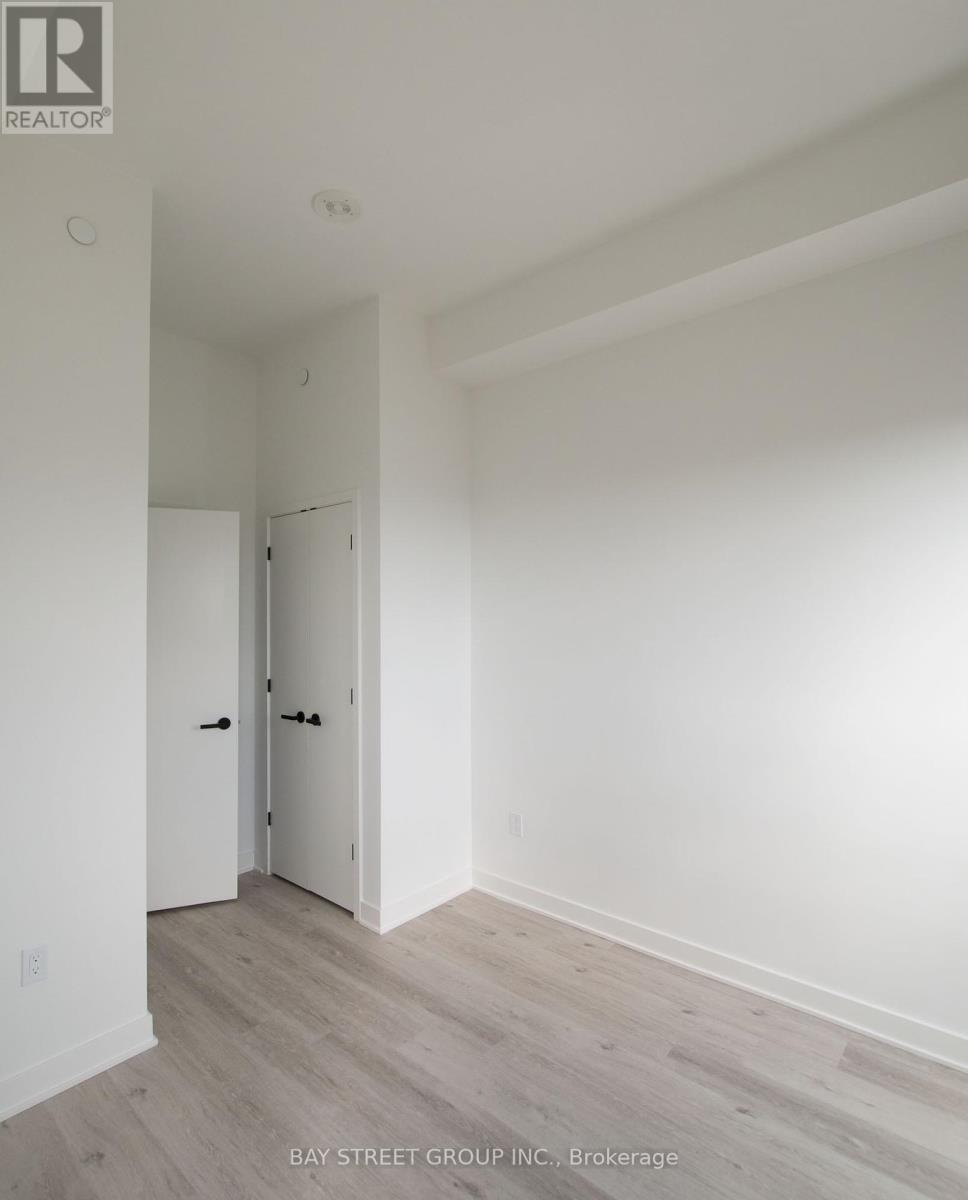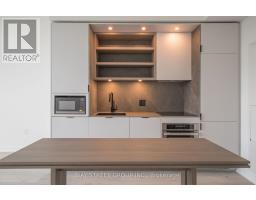3913 - 55 Charles Street E Toronto, Ontario M4Y 1S9
$2,500 Monthly
Stunning high floor 1 Bedroom in 55C Yorkville Residences! Experience modern elegance in this brand new unit with an amazing panoramic East view. The open-concept layout maximizes space and natural light, complemented by brand new window coverings! The contemporary kitchen is at its highest efficiency, featuring sleek quartz countertops and one piece slab backsplash; and a movable dining table. The bedroom offers a retreat with a fully customized closet; Indulge in premium 9th-floor amenities: a state-of-the-art fitness centre, versatile co-work/party spaces, and a tranquil outdoor lounge with BBQs and fire pits. The top-floor C-Lounge offers high ceilings, a caterer's kitchen, and an expansive outdoor terrace with stunning views of the city skyline. A well-appointed guest suite ensures comfort for visitors. Discover sophisticated urban living in this elegant and spacious one bedroom unit, perfectly located just steps from premier shops, dining, and direct TTC Subway access. It's designed for luxury living for professionals and students. (id:50886)
Property Details
| MLS® Number | C9367824 |
| Property Type | Single Family |
| Community Name | Church-Yonge Corridor |
| AmenitiesNearBy | Hospital, Park, Public Transit, Schools, Place Of Worship |
| CommunityFeatures | Pet Restrictions |
| Features | Balcony |
Building
| BathroomTotal | 1 |
| BedroomsAboveGround | 1 |
| BedroomsTotal | 1 |
| Amenities | Security/concierge, Exercise Centre, Party Room, Storage - Locker |
| CoolingType | Central Air Conditioning |
| ExteriorFinish | Concrete |
| FlooringType | Porcelain Tile |
| HeatingFuel | Electric |
| HeatingType | Heat Pump |
| SizeInterior | 499.9955 - 598.9955 Sqft |
| Type | Apartment |
Parking
| Underground |
Land
| Acreage | No |
| LandAmenities | Hospital, Park, Public Transit, Schools, Place Of Worship |
Rooms
| Level | Type | Length | Width | Dimensions |
|---|---|---|---|---|
| Main Level | Living Room | 3.25 m | 3.65 m | 3.25 m x 3.65 m |
| Main Level | Primary Bedroom | Measurements not available | ||
| Main Level | Bathroom | Measurements not available |
Interested?
Contact us for more information
Alice Wang
Broker
8300 Woodbine Ave Ste 500
Markham, Ontario L3R 9Y7



















