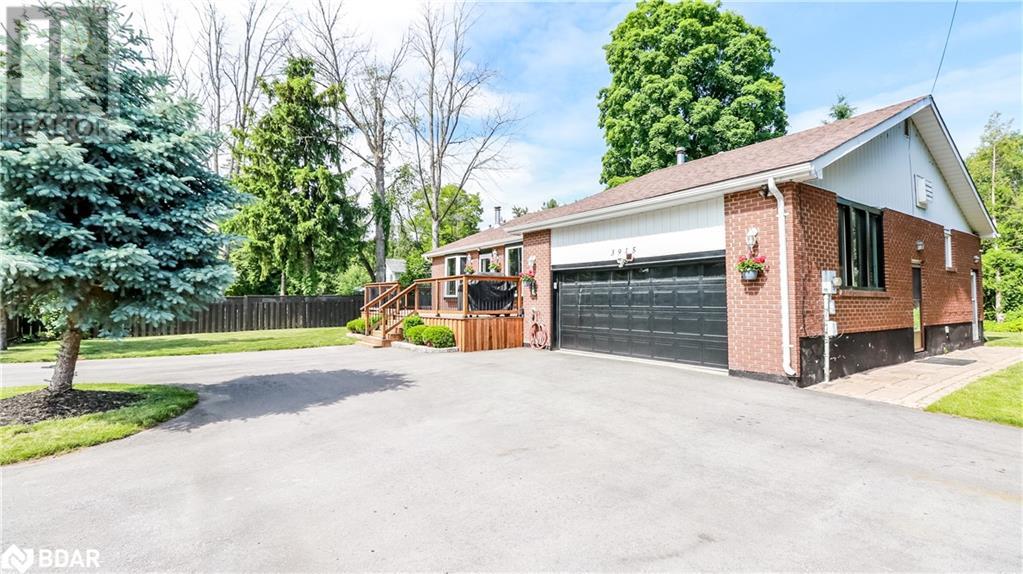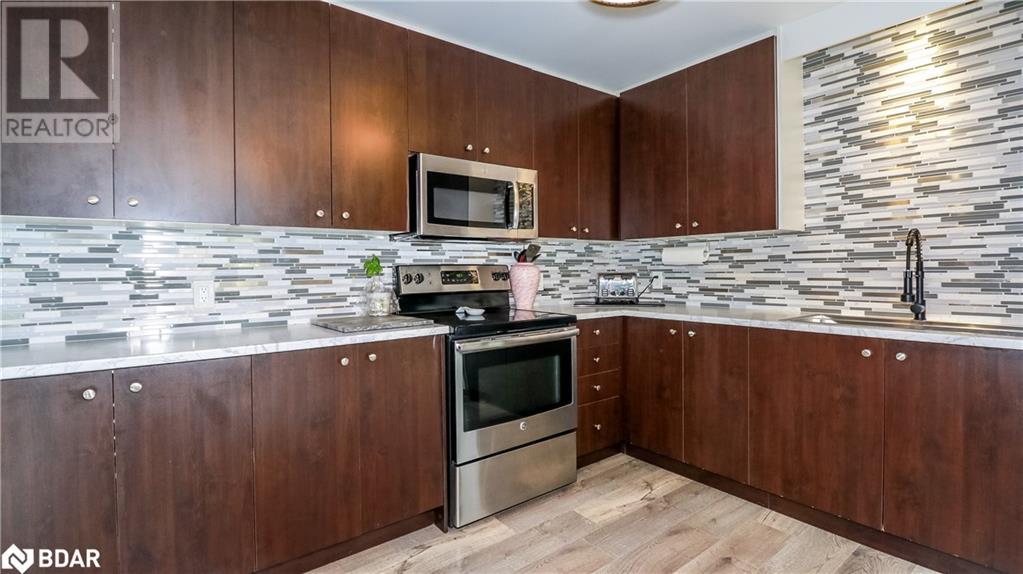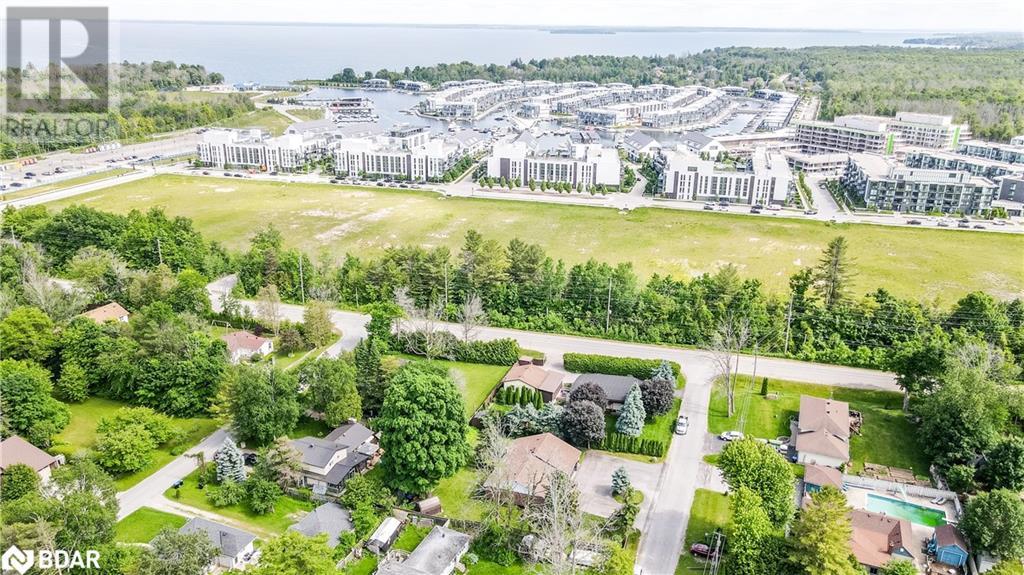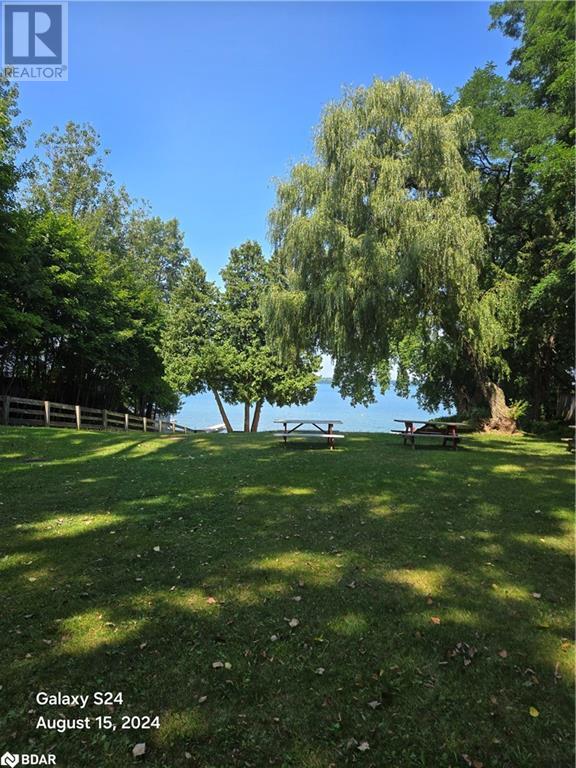3915 Pine Rock Avenue Innisfil, Ontario L9S 2L6
$849,999
DEEDED WATERFRONT .... In Beautiful Big Bay Point. Private Sandy Beach with Boat Launch within walking distance. Large Rectangular lot with circular driveway. Room to store the Boat, Rv and Parking for everyone in your family! Main floor feature 3 good size bedrooms, open concept living room, kitchen. Bathroom with Soaker tub with separate shower. Extra wide Hallways. Heated Double Car Garage with side door and inside entry. (Garage also comes complete with Hoist) Side entrance to lower level that features a 3pc bathroom, Living room with wet Bar and 4th bedroom. Perfect set up for an in law suite. Laundry level is perfectly located off the Garage in between the upper and lower level for shared Laundry set up if needed. Home was Recently renovated. Deck has a beautiful Hot Tub for those cooler nights. Furnace (2021) Walking distance to Friday Harbour Resort, Walking Trails and Beach. 10 mins to Barrie and Go station. (id:50886)
Property Details
| MLS® Number | 40634440 |
| Property Type | Single Family |
| AmenitiesNearBy | Beach, Golf Nearby, Marina, Park, Playground, Schools |
| EquipmentType | None |
| Features | Wet Bar, Country Residential |
| ParkingSpaceTotal | 8 |
| RentalEquipmentType | None |
| Structure | Porch |
| ViewType | No Water View |
| WaterFrontType | Waterfront |
Building
| BathroomTotal | 2 |
| BedroomsAboveGround | 3 |
| BedroomsBelowGround | 1 |
| BedroomsTotal | 4 |
| Appliances | Dishwasher, Dryer, Refrigerator, Stove, Water Purifier, Wet Bar, Washer, Hot Tub |
| ArchitecturalStyle | Raised Bungalow |
| BasementDevelopment | Finished |
| BasementType | Full (finished) |
| ConstructionStyleAttachment | Detached |
| CoolingType | Central Air Conditioning |
| ExteriorFinish | Brick |
| FireProtection | None |
| HeatingFuel | Natural Gas |
| HeatingType | Forced Air |
| StoriesTotal | 1 |
| SizeInterior | 1833 Sqft |
| Type | House |
| UtilityWater | Drilled Well, Dug Well |
Parking
| Attached Garage |
Land
| AccessType | Water Access, Road Access |
| Acreage | No |
| LandAmenities | Beach, Golf Nearby, Marina, Park, Playground, Schools |
| LandscapeFeatures | Landscaped |
| Sewer | Septic System |
| SizeDepth | 114 Ft |
| SizeFrontage | 106 Ft |
| SizeIrregular | 0.277 |
| SizeTotal | 0.277 Ac|under 1/2 Acre |
| SizeTotalText | 0.277 Ac|under 1/2 Acre |
| SurfaceWater | Lake |
| ZoningDescription | R1 |
Rooms
| Level | Type | Length | Width | Dimensions |
|---|---|---|---|---|
| Lower Level | 3pc Bathroom | Measurements not available | ||
| Lower Level | Bedroom | 11'6'' x 15'11'' | ||
| Lower Level | Recreation Room | 14'1'' x 21'4'' | ||
| Main Level | Laundry Room | Measurements not available | ||
| Main Level | 4pc Bathroom | Measurements not available | ||
| Main Level | Bedroom | 10'12'' x 11'12'' | ||
| Main Level | Bedroom | 10'7'' x 11'12'' | ||
| Main Level | Primary Bedroom | 11'6'' x 16'11'' | ||
| Main Level | Living Room | 16'0'' x 20'4'' | ||
| Main Level | Kitchen | 12'0'' x 10'6'' |
Utilities
| Cable | Available |
| Electricity | Available |
| Natural Gas | Available |
| Telephone | Available |
https://www.realtor.ca/real-estate/27298964/3915-pine-rock-avenue-innisfil
Interested?
Contact us for more information
Shawna Toole
Broker
684 Veteran's Drive Unit: 1a
Barrie, Ontario L9J 0H6





























































